605 S Dillingham Avenue, Kissimmee, FL 34741
- $260,000
- 3
- BD
- 2
- BA
- 1,642
- SqFt
- Sold Price
- $260,000
- List Price
- $269,900
- Status
- Sold
- Closing Date
- Dec 17, 2018
- MLS#
- S5007238
- Property Style
- Single Family
- Year Built
- 2002
- Bedrooms
- 3
- Bathrooms
- 2
- Living Area
- 1,642
- Lot Size
- 13,286
- Acres
- 0.30
- Total Acreage
- 1/4 Acre to 21779 Sq. Ft.
- Legal Subdivision Name
- Jimbob Park
- MLS Area Major
- Kissimmee (Downtown East)
Property Description
THIS BEAUTIFUL CUSTOM SINGLE STORY RANCH STYLED HOME IS A RARE FIND, LOCATED AT THE END OF A SECLUDED, TRANQUIL, CUL-DE-SAC JUST A FEW BLOCKS FROM HISTORIC DOWNTOWN KISSIMMEE,WHERE YOU CAN ENJOY LOCAL RESTAURANTS, NIGHTLIFE, ENTERTAINMENT ,LIBRARY, PARK, BOATING, FISHING AND FESTIVALS AND SUNRAIL TRAIN STATION. HOME IS LOCATED ON 1/3 ACRE WITH MATURE OAK TREES, FERNS AND TROPICAL FOLIAGE. THE OPEN KITCHEN WITH BREAKFAST BAR, LIVING ROOM AND EXTENDED SCREENED PORCH WITH PASS THROUGH BAR IS PERFECT FOR ENTERTAINING. JUST OUTSIDE THE SCREENED PORCH IS A GORGEOUS FULL CHIMNEY BRICK OUTSIDE WOOD BURNING FIREPLACE INCLUDING EXTENDED COVERED BRICK PATIO. A CONNECTED SUN SHADE BETWEEN THE SCREEN PORCH AND FIREPLACE HELPS PROTECT OUTDOOR FURNITURE. IN ADDITION THERE ARE 3 BEDROOMS/ 2 BATHS, SPLIT BEDROOM PLAN. SPECIAL FEATURE OF OVERSIZED GARAGE IS THAT IT HAS A SECOND GARAGE DOOR PERFECT FOR MOWER OR TOYS, ALSO OUTSIDE SHOWER AND COVERED STORAGE AREA. DON'T MISS OPPORTUNITY TO PREVIEW THIS ONE OF A KIND HOME NEAR DOWNTOWN KISSIMMEE.
Additional Information
- Taxes
- $3016
- Minimum Lease
- 7 Months
- Location
- City Limits, Near Public Transit, Paved
- Community Features
- No Deed Restriction
- Property Description
- One Story
- Zoning
- KRA2
- Interior Layout
- Ceiling Fans(s), Open Floorplan, Solid Surface Counters, Solid Wood Cabinets, Split Bedroom, Walk-In Closet(s), Window Treatments
- Interior Features
- Ceiling Fans(s), Open Floorplan, Solid Surface Counters, Solid Wood Cabinets, Split Bedroom, Walk-In Closet(s), Window Treatments
- Floor
- Carpet, Ceramic Tile
- Appliances
- Built-In Oven, Cooktop, Dishwasher, Disposal, Electric Water Heater, Refrigerator
- Utilities
- Cable Available, Electricity Connected, Public
- Heating
- Central, Electric
- Air Conditioning
- Central Air
- Fireplace Description
- Free Standing, Other, Wood Burning
- Exterior Construction
- Block, Stucco, Wood Frame
- Exterior Features
- Fence, Sliding Doors
- Roof
- Shingle
- Foundation
- Slab
- Pool
- No Pool
- Garage Carport
- 2 Car Garage
- Garage Spaces
- 2
- Garage Features
- Circular Driveway, Driveway, Garage Door Opener
- Garage Dimensions
- 20x24
- Flood Zone Code
- X
- Parcel ID
- 28-25-29-1499-0001-0020
- Legal Description
- JIMBOB PARK PB 7 PG 25 LOT 2
Mortgage Calculator
Listing courtesy of GOODWIN REALTY & ASSOCIATES, INC. Selling Office: BELLEW REAL ESTATE.
StellarMLS is the source of this information via Internet Data Exchange Program. All listing information is deemed reliable but not guaranteed and should be independently verified through personal inspection by appropriate professionals. Listings displayed on this website may be subject to prior sale or removal from sale. Availability of any listing should always be independently verified. Listing information is provided for consumer personal, non-commercial use, solely to identify potential properties for potential purchase. All other use is strictly prohibited and may violate relevant federal and state law. Data last updated on
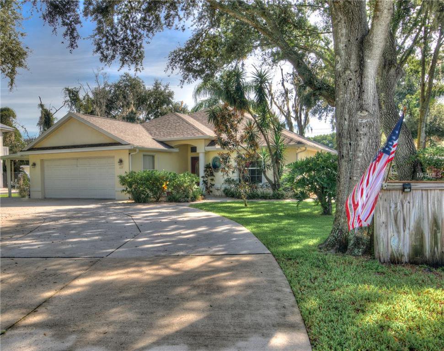
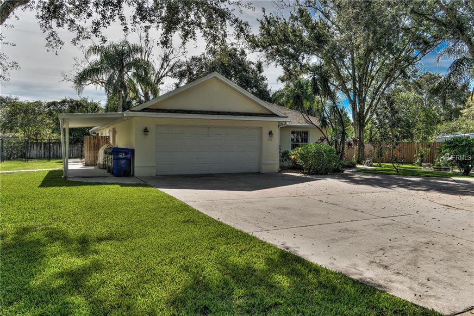
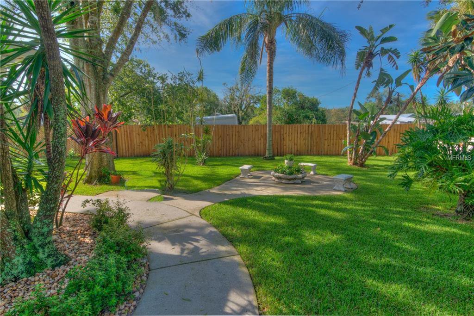
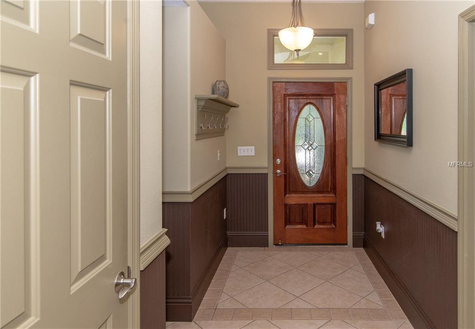
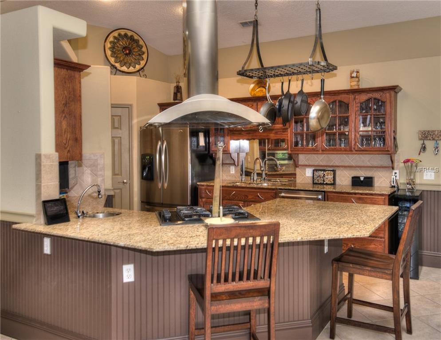
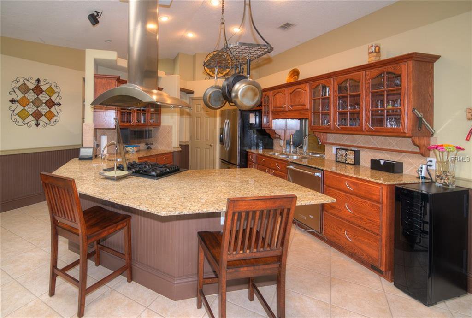
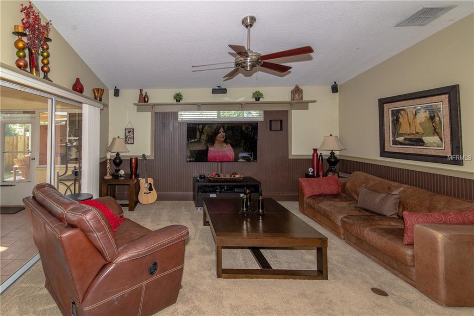
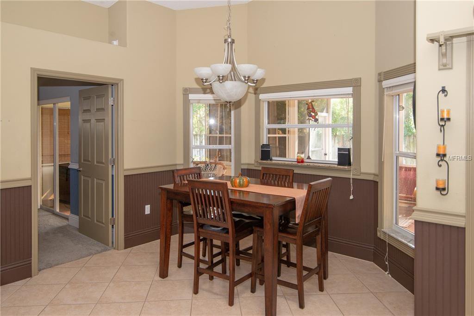
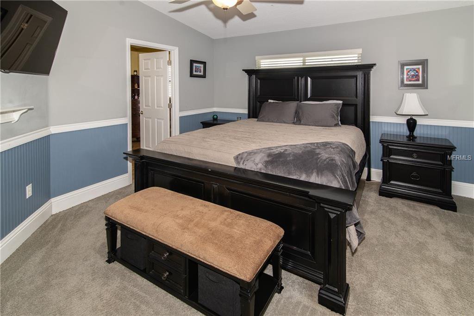
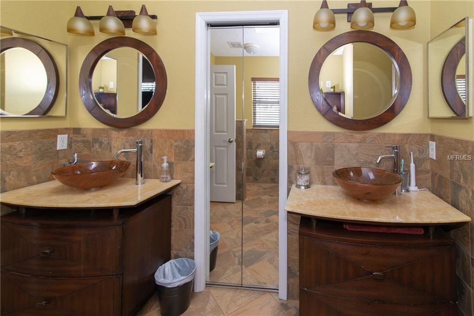
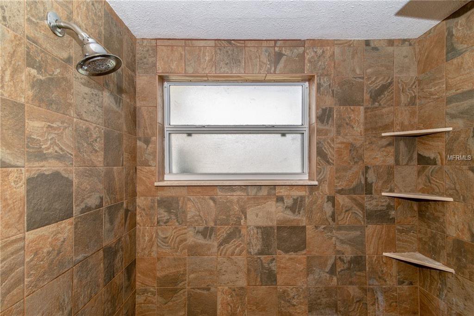
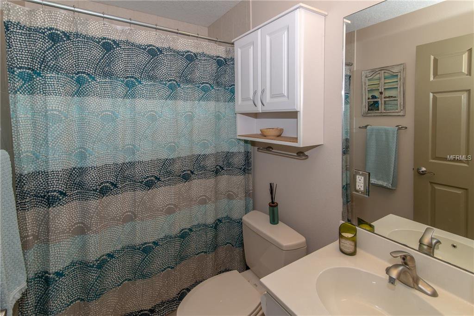
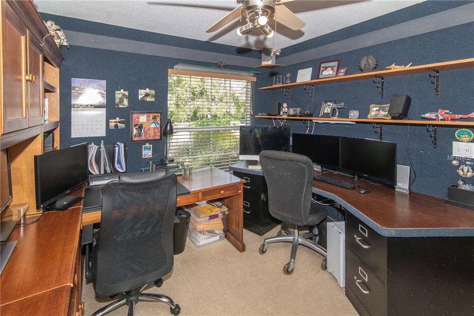
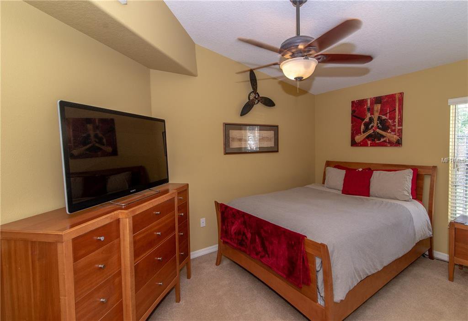
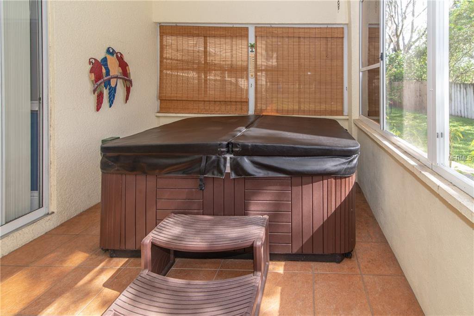

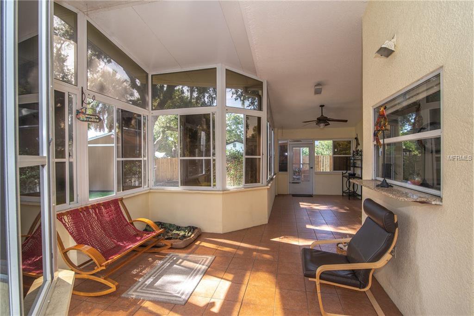
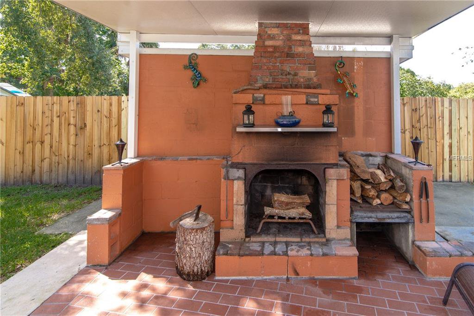
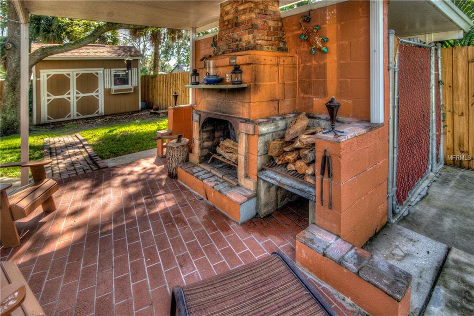
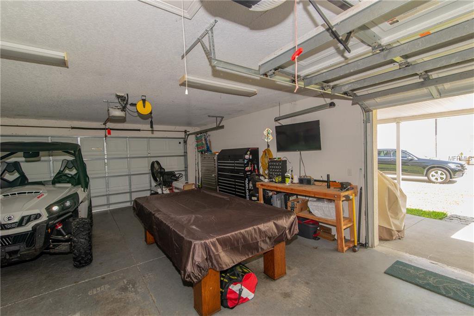
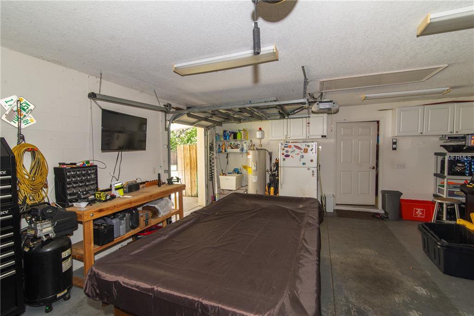
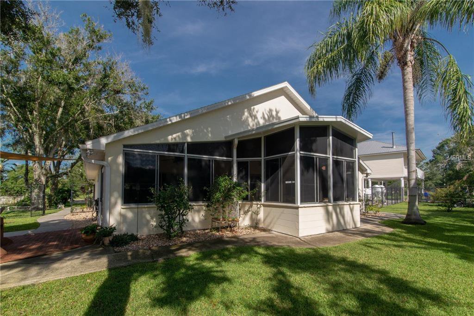
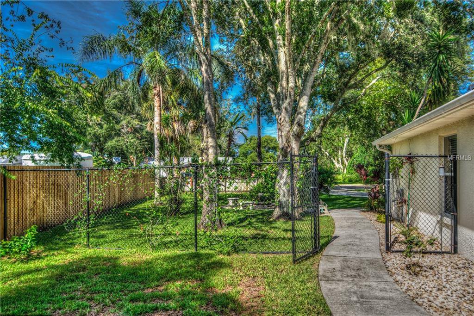

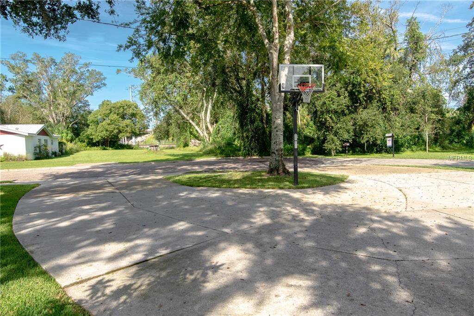
/u.realgeeks.media/belbenrealtygroup/400dpilogo.png)