902 Woodcutter Court, Kissimmee, FL 34744
- $228,000
- 3
- BD
- 2
- BA
- 1,559
- SqFt
- Sold Price
- $228,000
- List Price
- $259,900
- Status
- Sold
- Closing Date
- Oct 31, 2018
- MLS#
- S5007080
- Property Style
- Single Family
- Architectural Style
- Ranch
- Year Built
- 1990
- Bedrooms
- 3
- Bathrooms
- 2
- Living Area
- 1,559
- Lot Size
- 15,899
- Acres
- 0.36
- Total Acreage
- 1/4 Acre to 21779 Sq. Ft.
- Legal Subdivision Name
- Royale Oaks Ph 03
- MLS Area Major
- Kissimmee
Property Description
A fabulous gem of a fully furnished home in the heart of Kissimmee. The community is set back from Michigan so it is very tranquil. This home is situated in a cul de sac, with a large fenced yard that backs up to a tree line. The owners have taken meticulous care of the home, recently putting up a new fence and resurfacing the swimming pool and spa. The home boasts a formal living and dining room at the front and a family room and breakfast nook at the rear. Located a few minutes from downtown Kissimmee and Kissimmee Medical Arts District, work rest and play are right at your fingertips.
Additional Information
- Taxes
- $2396
- Minimum Lease
- 7 Months
- Location
- City Limits, Level, Sidewalk, Street Dead-End, Paved
- Community Features
- No Deed Restriction
- Property Description
- One Story
- Zoning
- ORS3
- Interior Layout
- Kitchen/Family Room Combo, Living Room/Dining Room Combo, Walk-In Closet(s)
- Interior Features
- Kitchen/Family Room Combo, Living Room/Dining Room Combo, Walk-In Closet(s)
- Floor
- Carpet, Ceramic Tile
- Appliances
- Dishwasher, Disposal, Dryer, Electric Water Heater, Exhaust Fan, Freezer, Microwave, Range, Range Hood, Refrigerator, Washer
- Utilities
- Cable Available, Cable Connected, Electricity Available, Electricity Connected, Public, Sewer Available, Sewer Connected, Sprinkler Meter, Street Lights
- Heating
- Electric, Heat Pump
- Air Conditioning
- Central Air
- Fireplace Description
- Family Room
- Exterior Construction
- Stucco
- Exterior Features
- Fence, Lighting, Sidewalk, Sliding Doors, Sprinkler Metered
- Roof
- Shingle
- Foundation
- Slab
- Pool
- Private
- Pool Type
- Gunite, Heated, In Ground, Lighting, Screen Enclosure, Solar Heat, Tile
- Garage Carport
- 2 Car Garage
- Garage Spaces
- 2
- Garage Dimensions
- 22x24
- Elementary School
- Mill Creek Elem (K 5)
- Middle School
- Denn John Middle
- High School
- Osceola High School
- Pets
- Allowed
- Flood Zone Code
- X
- Parcel ID
- 15-25-29-4907-0001-0310
- Legal Description
- ROYALE OAKS PHS 3 PB 6 PG 31 LOT 31
Mortgage Calculator
Listing courtesy of EVISTA RESOURCES REALTY INC. Selling Office: PREMIUM PROPERTIES R.E SERVICE.
StellarMLS is the source of this information via Internet Data Exchange Program. All listing information is deemed reliable but not guaranteed and should be independently verified through personal inspection by appropriate professionals. Listings displayed on this website may be subject to prior sale or removal from sale. Availability of any listing should always be independently verified. Listing information is provided for consumer personal, non-commercial use, solely to identify potential properties for potential purchase. All other use is strictly prohibited and may violate relevant federal and state law. Data last updated on
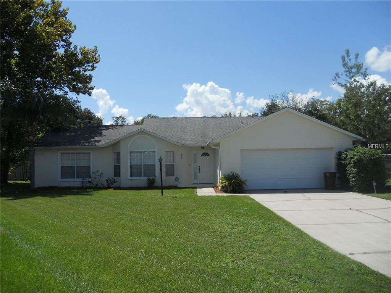
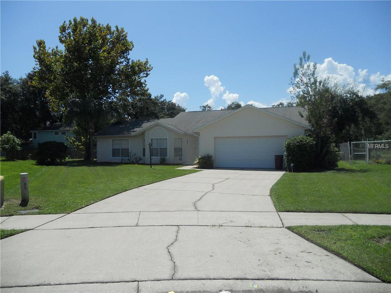
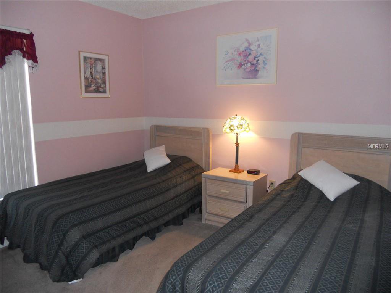
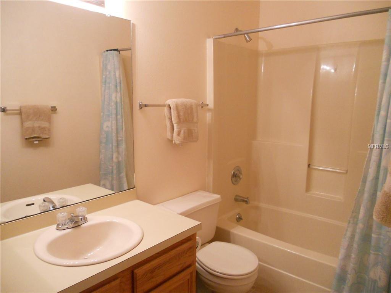
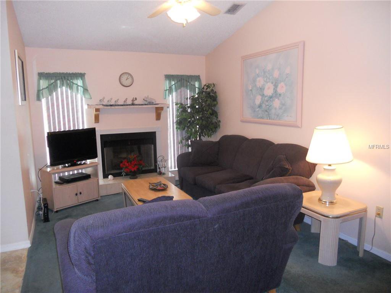
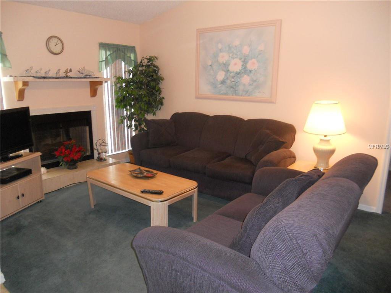
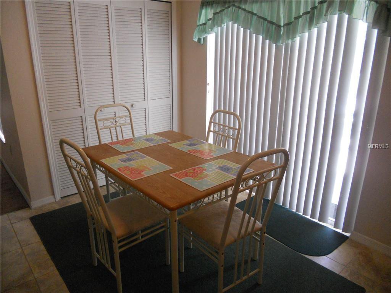
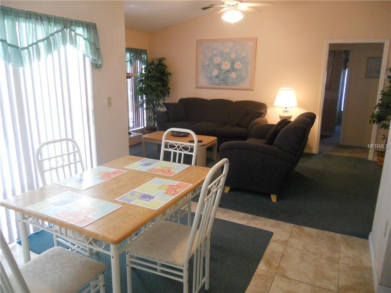
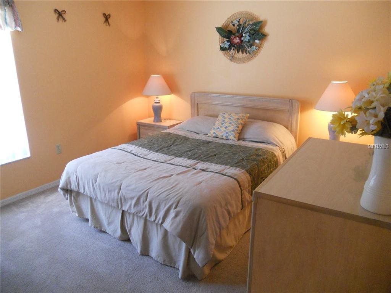
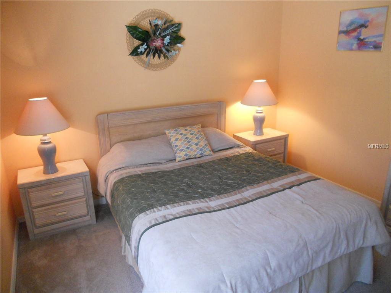
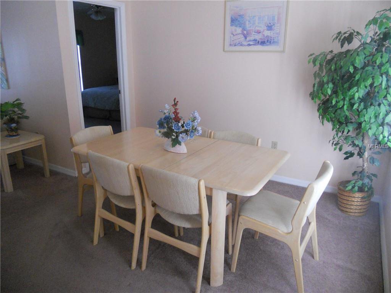
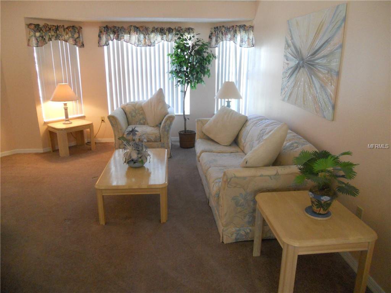
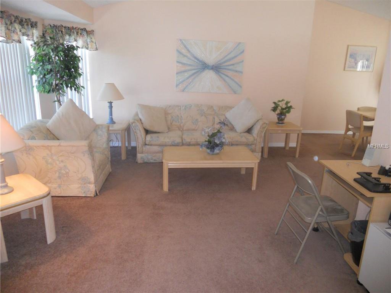
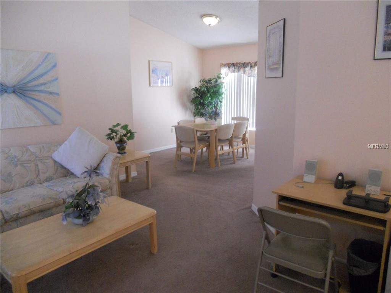
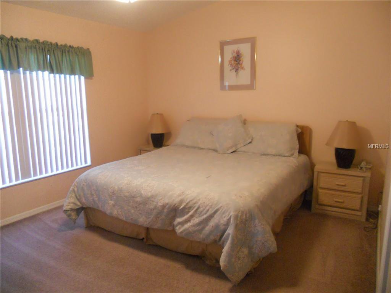
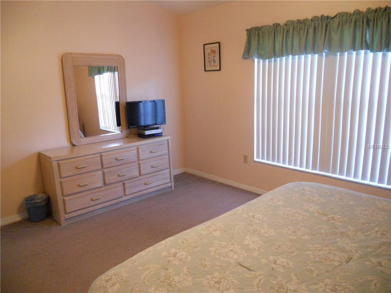
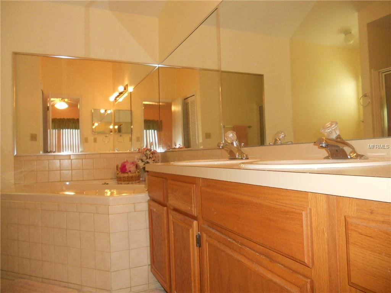
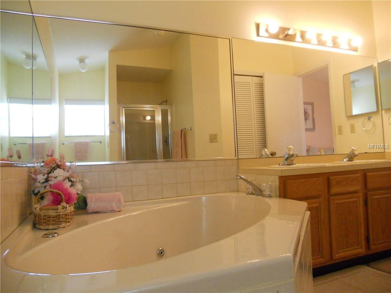
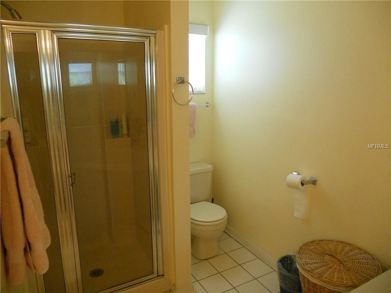
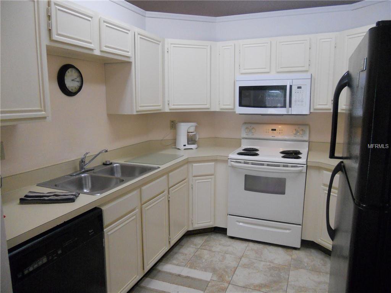
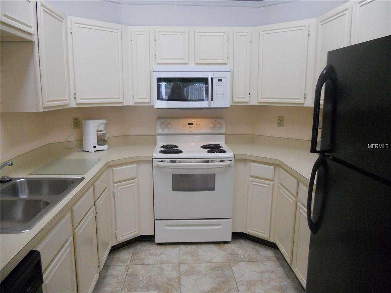
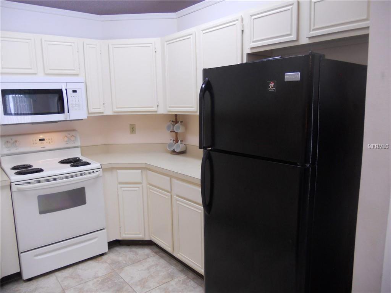
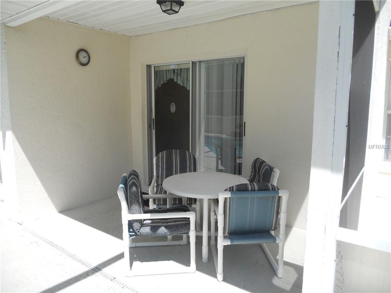
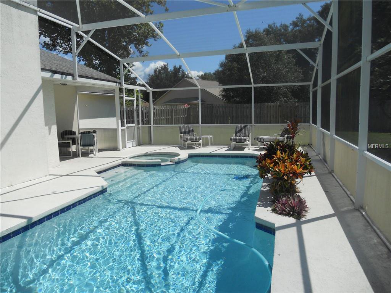
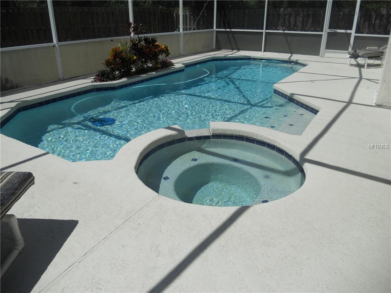
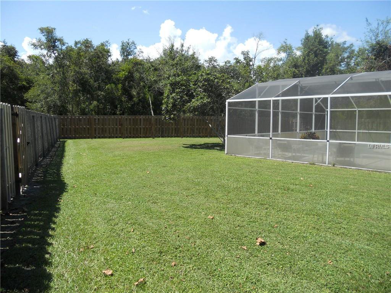
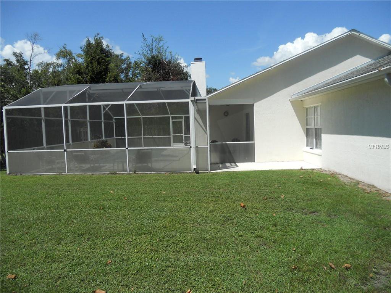
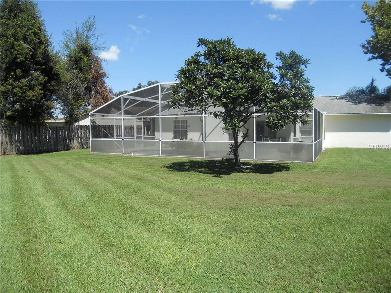
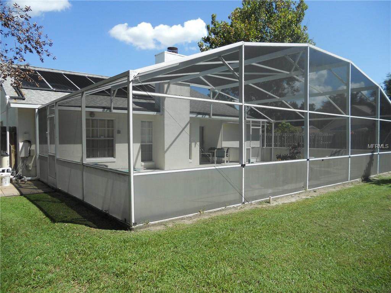
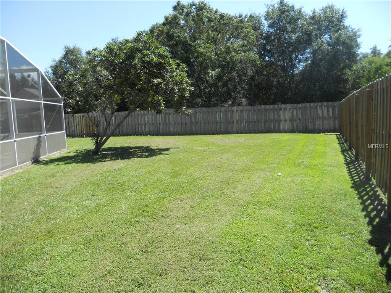
/u.realgeeks.media/belbenrealtygroup/400dpilogo.png)