352 Hammock Oak Circle, Debary, FL 32713
- $337,500
- 4
- BD
- 3
- BA
- 2,868
- SqFt
- Sold Price
- $337,500
- List Price
- $350,000
- Status
- Sold
- Closing Date
- Dec 31, 2018
- MLS#
- S5006433
- Property Style
- Single Family
- Architectural Style
- Bungalow, Contemporary, Custom
- Year Built
- 2014
- Bedrooms
- 4
- Bathrooms
- 3
- Living Area
- 2,868
- Lot Size
- 12,502
- Acres
- 0.29
- Total Acreage
- 1/4 Acre to 21779 Sq. Ft.
- Legal Subdivision Name
- Debary Plantation Unit 19
- MLS Area Major
- Debary
Property Description
MOTIVATED SELLER. BRING ALL OFFERS! Breathtaking 2,868 sf custom home in desirable Debary Plantation and Volusia County’s Premier Golf Community. This stunning 4 bedroom 3 bath, move-in-ready home is the perfect arrangement for families looking for a large living space and expansive backyard. This airy home welcomes you with its split floor plan, neutral decor, volume ceilings, ceramic tile flooring in kitchen and baths, custom wood floors in main living areas and bedrooms. You will love cooking in your kitchen with upgraded stainless steel appliances including glass cook-top, granite counter tops, full designer backsplash, large island with great prep space, upgraded cabinetry for lots of storage, two closet pantries and pendant lighting over the breakfast bar. The formal dining and great room are delightful for entertaining with its appealing outdoor view. The home also features surround system along the entire home and a central vacuum system. The beautiful master bedroom with en suite bath, soaking tub, separate shower, his and her sinks, and wonderful walk-in closet. All bathrooms feature granite with new vanities and upgraded fixtures. The home also features a private-in-law suite perfect for family visits. Located just minutes of the St John’s River, premier shopping and restaurants. Convenient to major highways. Call today to schedule your private viewing of this home!
Additional Information
- Taxes
- $5375
- Minimum Lease
- 7 Months
- HOA Fee
- $485
- HOA Payment Schedule
- Annually
- Community Features
- Deed Restrictions, Golf, Golf Community
- Property Description
- One Story
- Zoning
- RES
- Interior Layout
- High Ceilings, Kitchen/Family Room Combo, Master Downstairs, Open Floorplan, Solid Surface Counters, Split Bedroom, Stone Counters, Walk-In Closet(s), Window Treatments
- Interior Features
- High Ceilings, Kitchen/Family Room Combo, Master Downstairs, Open Floorplan, Solid Surface Counters, Split Bedroom, Stone Counters, Walk-In Closet(s), Window Treatments
- Floor
- Hardwood, Tile
- Appliances
- Built-In Oven, Cooktop, Dishwasher, Disposal, Dryer, Electric Water Heater, Microwave, Refrigerator, Washer
- Utilities
- Electricity Connected, Public, Street Lights, Underground Utilities
- Heating
- Central, Electric
- Air Conditioning
- Central Air
- Exterior Construction
- Block
- Exterior Features
- Irrigation System
- Roof
- Shingle
- Foundation
- Slab
- Pool
- No Pool
- Garage Carport
- 2 Car Garage
- Garage Spaces
- 2
- Garage Dimensions
- 20X20
- Pets
- Allowed
- Flood Zone Code
- X
- Parcel ID
- 28-18-30-25-00-0120
- Legal Description
- LOT 12 DEBARY PLANTATION UNIT 19 MB 52 PGS 10-12 INC PER OR 5588 PG 3290 PER OR 5588 PG 3290 & OR 6524 PG 3779 PER OR 6729 PG 2973 PER OR 6888 PG 4035 PER OR 7028 PG 1162 PER OR 7303 PG 4289
Mortgage Calculator
Listing courtesy of BUSTAMANTE REAL ESTATE INC. Selling Office: CARIB REALTY INC.
StellarMLS is the source of this information via Internet Data Exchange Program. All listing information is deemed reliable but not guaranteed and should be independently verified through personal inspection by appropriate professionals. Listings displayed on this website may be subject to prior sale or removal from sale. Availability of any listing should always be independently verified. Listing information is provided for consumer personal, non-commercial use, solely to identify potential properties for potential purchase. All other use is strictly prohibited and may violate relevant federal and state law. Data last updated on
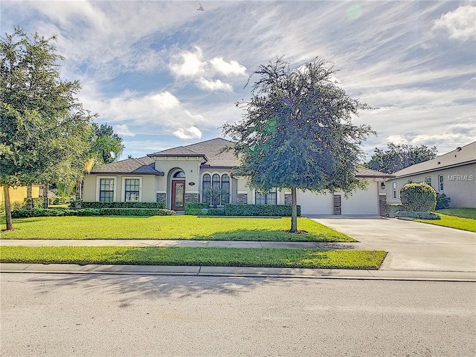

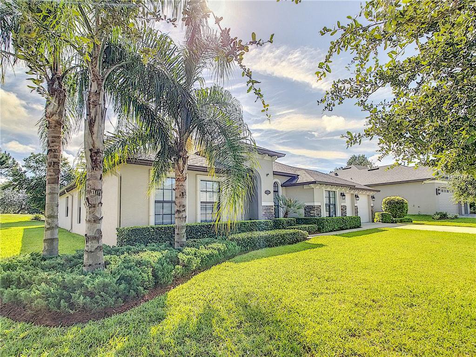



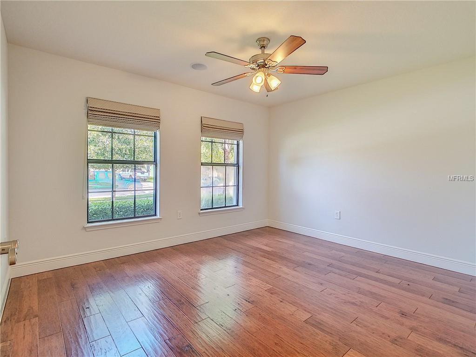
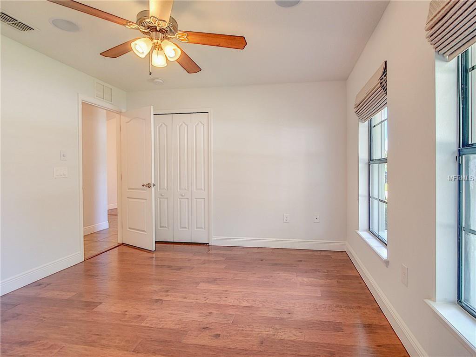
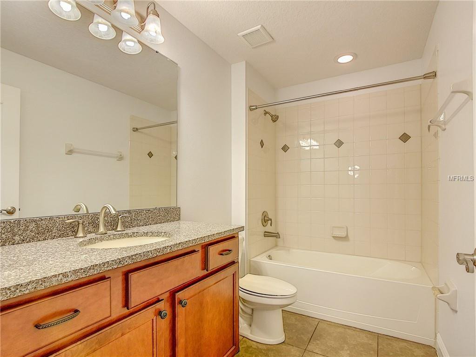
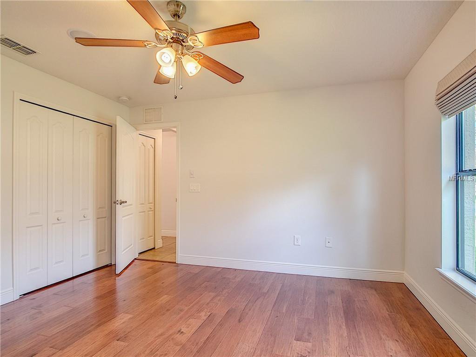

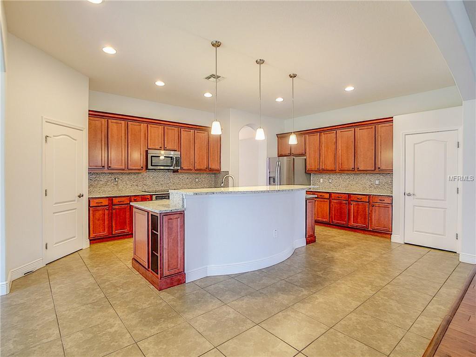
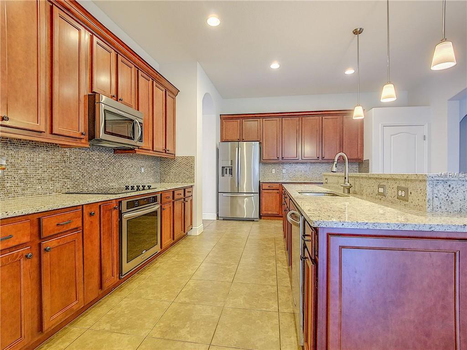



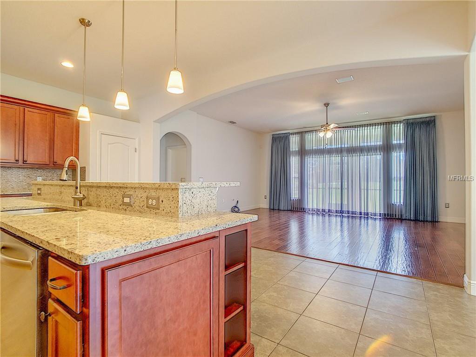

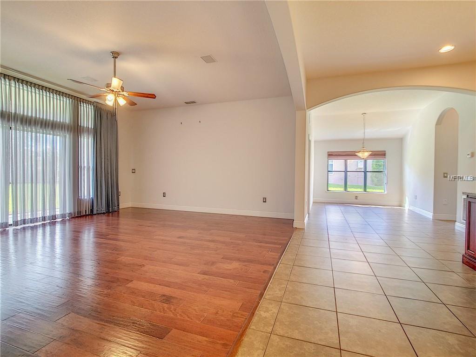
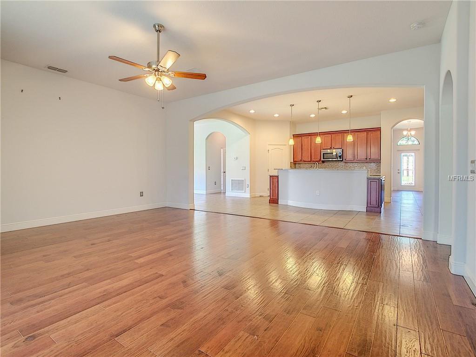
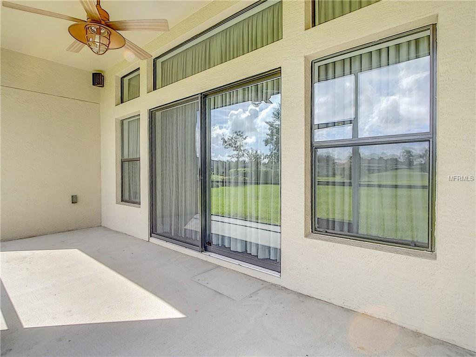
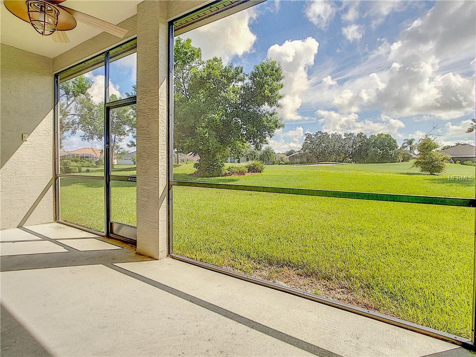



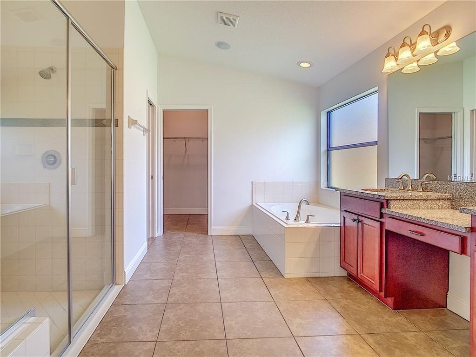
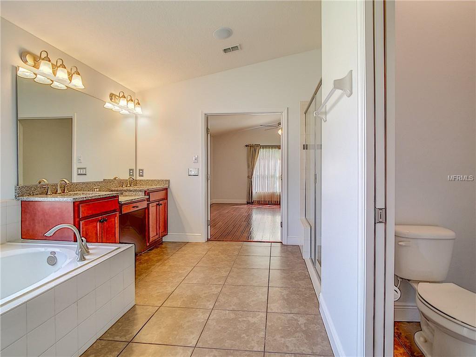
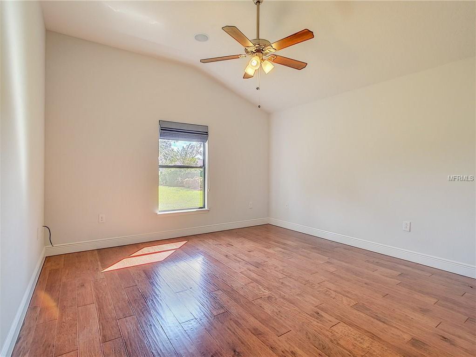
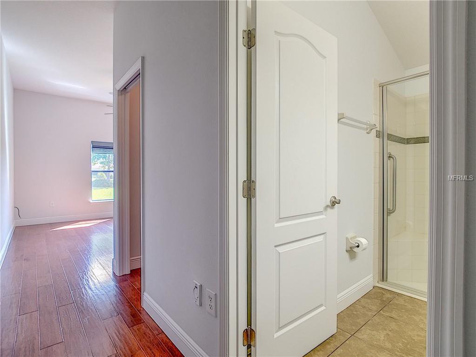
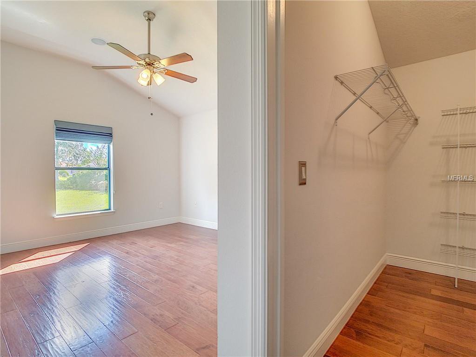
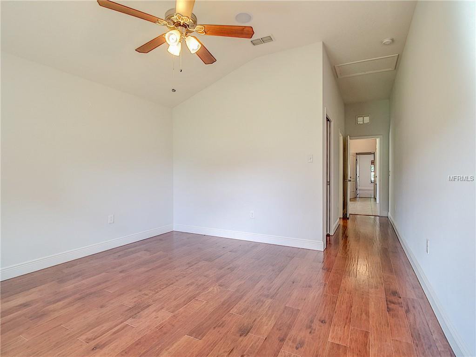



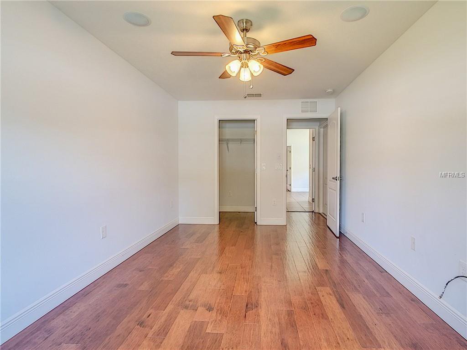
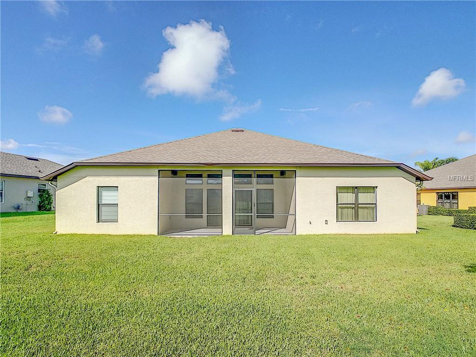


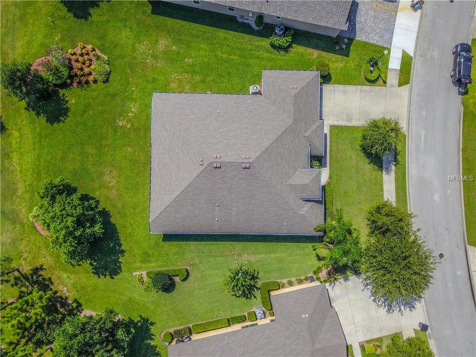


/u.realgeeks.media/belbenrealtygroup/400dpilogo.png)