113 Caterham Way, Kissimmee, FL 34758
- $220,000
- 4
- BD
- 3
- BA
- 2,398
- SqFt
- Sold Price
- $220,000
- List Price
- $220,000
- Status
- Sold
- Closing Date
- Sep 07, 2018
- MLS#
- S5000641
- Property Style
- Single Family
- Year Built
- 2002
- Bedrooms
- 4
- Bathrooms
- 3
- Living Area
- 2,398
- Lot Size
- 10,629
- Acres
- 0.24
- Total Acreage
- Up to 10, 889 Sq. Ft.
- Legal Subdivision Name
- Poinciana Village 02 Neighborhood 01
- MLS Area Major
- Kissimmee / Poinciana
Property Description
Back on the Market! Buyer's Financing fell through. Welcome to your dream house! This beautiful 4 bedrooms / 3 full baths home sits on a cul-de-sac which features major curb appeal. The home boasts an impressive layout, with ceramic tiles throughout the house and laminated wood flooring in two bedrooms. Master Bedroom with walk in closet, private bathroom with Jacuzzi, and sliding doors leading to a beautiful view of pool and natural landscaping. You will find the living room as your enter the house followed by the large separate dining room. It has an open- floor plan in the Kitchen with stainless steel appliances and a big family room to utilized to maximum potential. With a screen enclosure inground pool, a spacious deck and patio kitchen, this home is ideal for your family and friend's gatherings. House and pool Water Heaters runs with Solar Panels which is an excellent upgrade to help with the electricity bill! It has a fenced back yard and no rear neighbors! It lays on the conservational and relaxing county area! It's Just minutes away from Disney theme parks. Close to new express way in Poinciana, to Hospital, Walmart and to Valencia College new campus.
Additional Information
- Taxes
- $2589
- Minimum Lease
- No Minimum
- HOA Fee
- $250
- HOA Payment Schedule
- Annually
- Location
- Conservation Area
- Community Features
- No Deed Restriction
- Property Description
- One Story
- Zoning
- OPUD
- Interior Layout
- Ceiling Fans(s), Open Floorplan, Walk-In Closet(s), Wet Bar
- Interior Features
- Ceiling Fans(s), Open Floorplan, Walk-In Closet(s), Wet Bar
- Floor
- Ceramic Tile, Laminate
- Appliances
- Dishwasher, Microwave, Range, Refrigerator, Solar Hot Water
- Utilities
- Public
- Heating
- Electric
- Air Conditioning
- Central Air
- Exterior Construction
- Block, Stucco
- Exterior Features
- Fence, Outdoor Kitchen, Sliding Doors
- Roof
- Shingle
- Foundation
- Slab
- Pool
- Private
- Pool Type
- In Ground, Screen Enclosure, Solar Heat
- Garage Carport
- 2 Car Garage
- Garage Spaces
- 2
- Garage Dimensions
- 20x22
- Pets
- Allowed
- Flood Zone Code
- AE
- Parcel ID
- 25-26-28-6100-0628-0070
- Legal Description
- POINCIANA V 2 NBD 1 PB 3 PG 69 BLK 628 LOT 7 26/26/28
Mortgage Calculator
Listing courtesy of LA ROSA REALTY, LLC. Selling Office: NON-MFRMLS OFFICE.
StellarMLS is the source of this information via Internet Data Exchange Program. All listing information is deemed reliable but not guaranteed and should be independently verified through personal inspection by appropriate professionals. Listings displayed on this website may be subject to prior sale or removal from sale. Availability of any listing should always be independently verified. Listing information is provided for consumer personal, non-commercial use, solely to identify potential properties for potential purchase. All other use is strictly prohibited and may violate relevant federal and state law. Data last updated on
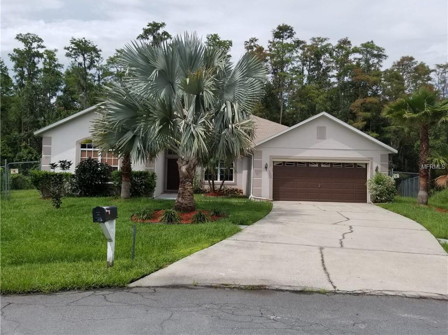
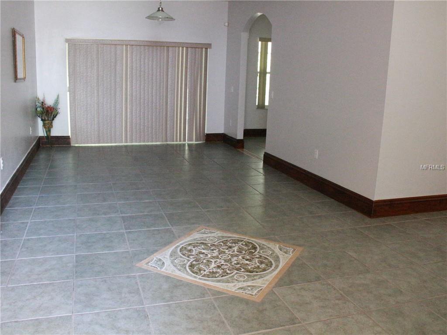
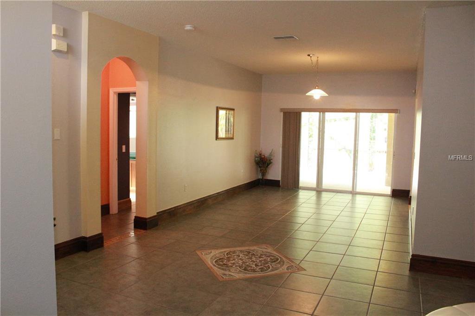
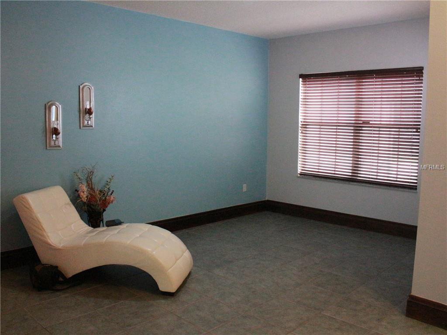
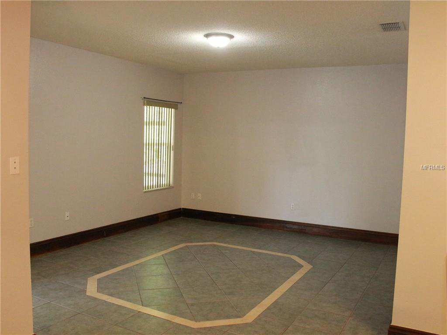
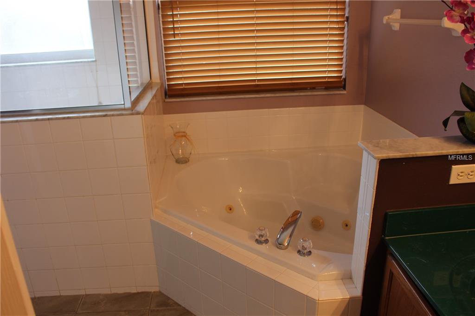
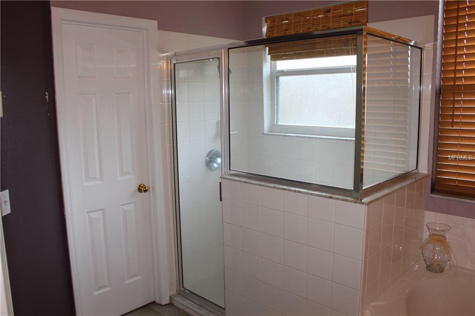
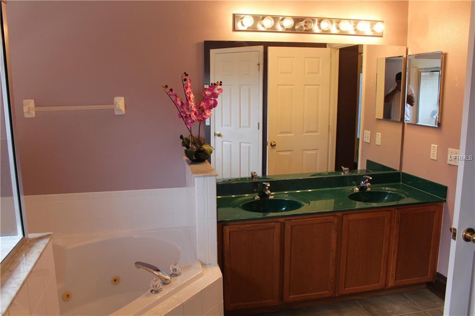
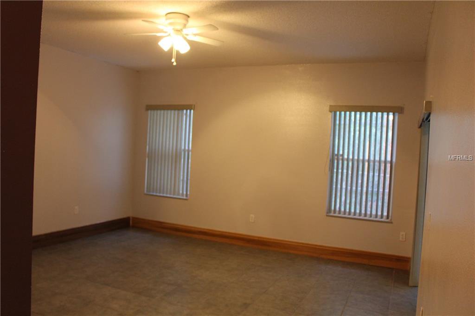
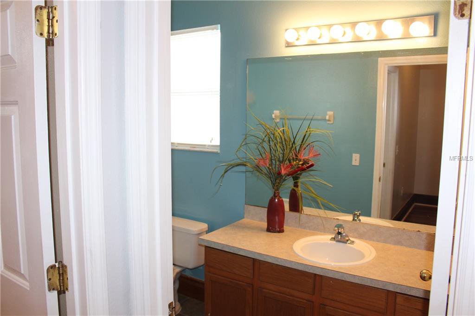
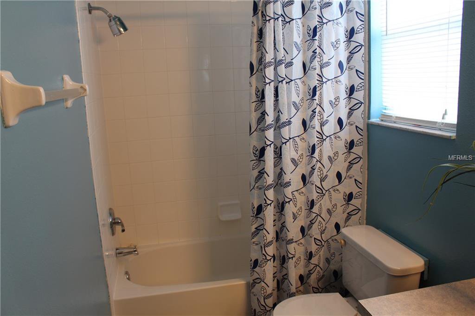
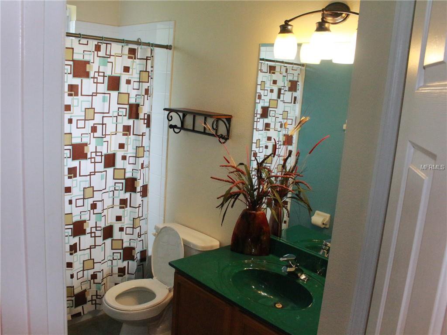
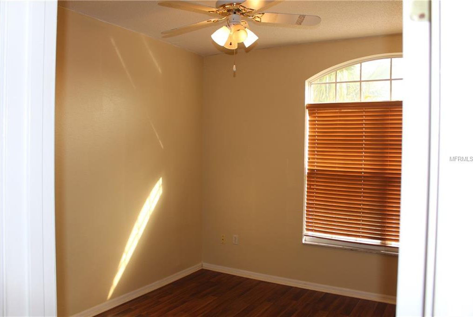
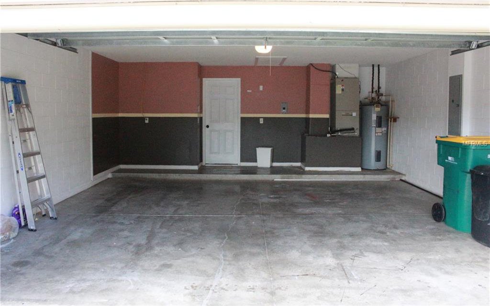
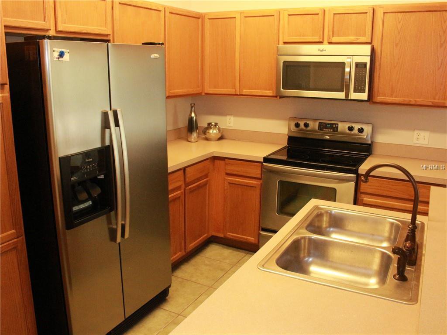
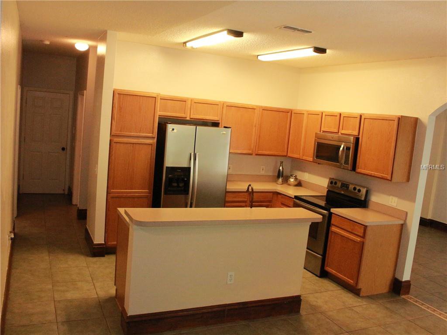
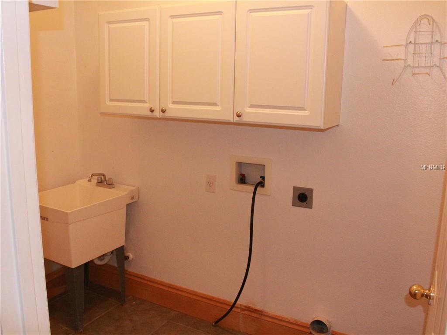
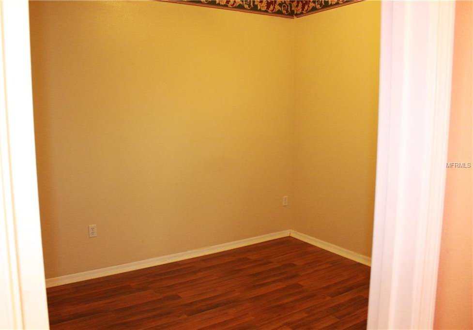
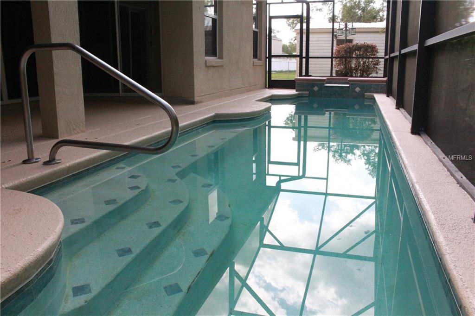
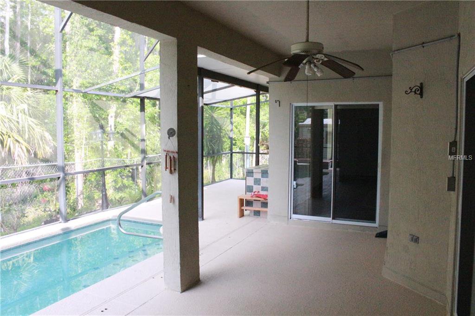
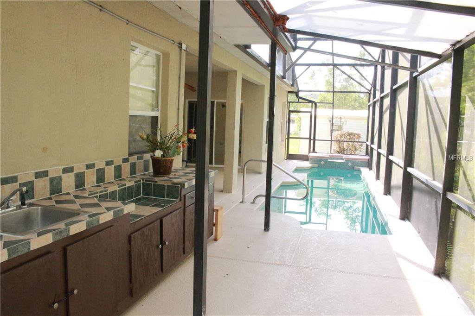
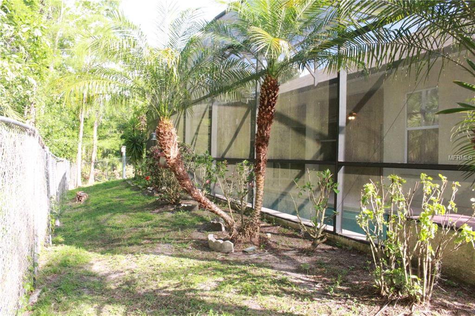
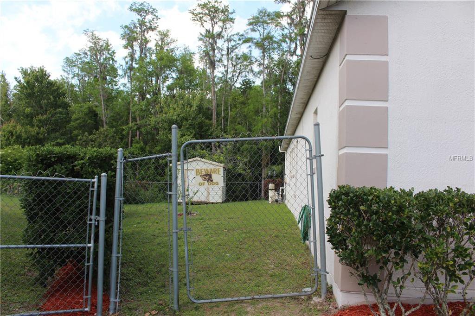
/u.realgeeks.media/belbenrealtygroup/400dpilogo.png)