2599 Oneida Loop, Kissimmee, FL 34747
- $310,000
- 5
- BD
- 4
- BA
- 2,136
- SqFt
- Sold Price
- $310,000
- List Price
- $320,000
- Status
- Sold
- Closing Date
- Aug 10, 2018
- MLS#
- S5000573
- Property Style
- Single Family
- Year Built
- 2004
- Bedrooms
- 5
- Bathrooms
- 4
- Living Area
- 2,136
- Lot Size
- 7,013
- Acres
- 0.16
- Total Acreage
- Up to 10, 889 Sq. Ft.
- Legal Subdivision Name
- Indian Creek Ph Vi
- MLS Area Major
- Kissimmee/Celebration
Property Description
Take a close look at this stunning and impeccable maintained, one story pool home. Sold fully furnished! This property has no rear neighbors and feels very private. Cool of in the refreshing pool and enjoy the long sunsets on your southwest facing outdoor patio. The outdoor space in this home is large and is great for entertaining. For your convenience there is direct access to two bathrooms from the pool area, as well as a patio shower. The exterior of the home has recently been painted and the front yard is nicely improved. One story home gives ease of use and easy maintenance. The floor plan of this property is well thought out and has 2 master bedrooms and 3 good sized bedrooms, 4 full bathrooms, an open kitchen/ dining and living area, a separate laundry room and an impressive outdoor patio/ pool area. Owner has made several upgrades and repairs to the property since taking ownership in 2014 and these include replacing a lot of furniture, new hot water heater, new pool gas heater, new outside fence, new A/C, new pool pump, new pool surface, new exterior paint, new refrigerator, new washer and dryer and a game room. All bedrooms have flat screen tv's! This community is located in very close proximity to Walt Disney World, shopping and dining on US192 and has easy access to all major highways. The east and west coast beaches are about one hour drive away. The location and the standard of this home has proven to be a great vacation rental, with over 45k gross annual income. Schedule your viewing today!
Additional Information
- Taxes
- $4148
- Minimum Lease
- No Minimum
- Location
- Conservation Area, City Limits, Paved
- Community Features
- Playground, No Deed Restriction
- Property Description
- One Story
- Zoning
- 01
- Interior Layout
- Built in Features, Cathedral Ceiling(s), Ceiling Fans(s), Solid Surface Counters, Solid Wood Cabinets, Vaulted Ceiling(s), Walk-In Closet(s), Window Treatments
- Interior Features
- Built in Features, Cathedral Ceiling(s), Ceiling Fans(s), Solid Surface Counters, Solid Wood Cabinets, Vaulted Ceiling(s), Walk-In Closet(s), Window Treatments
- Floor
- Carpet, Ceramic Tile
- Appliances
- Built-In Oven, Dishwasher, Disposal, Dryer, Electric Water Heater, Freezer, Microwave, Range, Refrigerator, Washer
- Utilities
- Cable Connected, Electricity Connected
- Heating
- Electric, Heat Pump, Natural Gas, Solar
- Air Conditioning
- Central Air
- Exterior Construction
- Stucco
- Exterior Features
- Fence, Irrigation System, Lighting, Outdoor Shower, Rain Gutters, Sliding Doors
- Roof
- Shingle
- Foundation
- Slab
- Pool
- Private
- Pool Type
- Heated, In Ground
- Garage Carport
- 2 Car Garage
- Garage Spaces
- 2
- Garage Dimensions
- 00x00
- Flood Zone Code
- X, X500
- Parcel ID
- 09-25-27-3437-0001-6190
- Legal Description
- INDIAN CREEK PHASE VI PB 14 PGS 157-158 LOT 619
Mortgage Calculator
Listing courtesy of LA ROSA REALTY, LLC. Selling Office: RE/MAX REALTEC GROUP.
StellarMLS is the source of this information via Internet Data Exchange Program. All listing information is deemed reliable but not guaranteed and should be independently verified through personal inspection by appropriate professionals. Listings displayed on this website may be subject to prior sale or removal from sale. Availability of any listing should always be independently verified. Listing information is provided for consumer personal, non-commercial use, solely to identify potential properties for potential purchase. All other use is strictly prohibited and may violate relevant federal and state law. Data last updated on

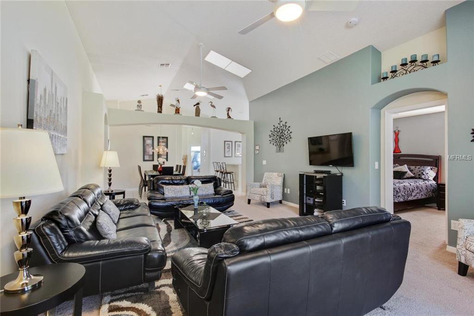
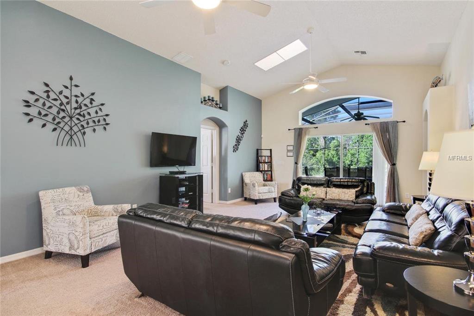
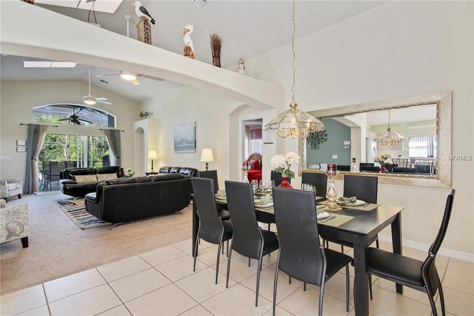
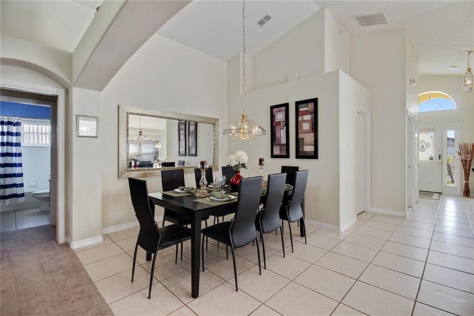
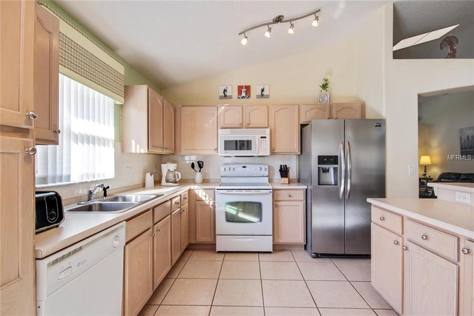
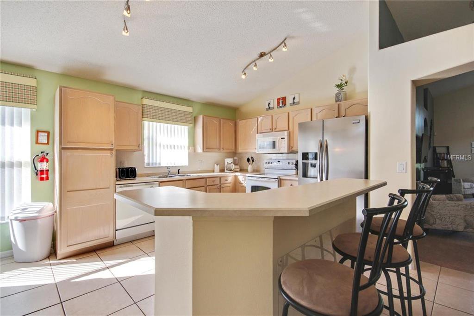
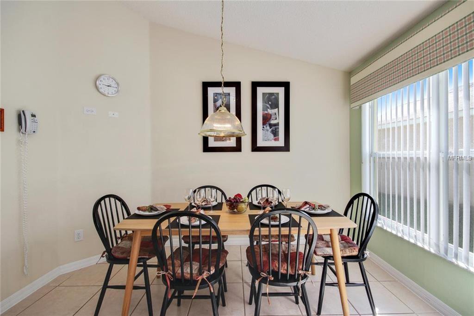
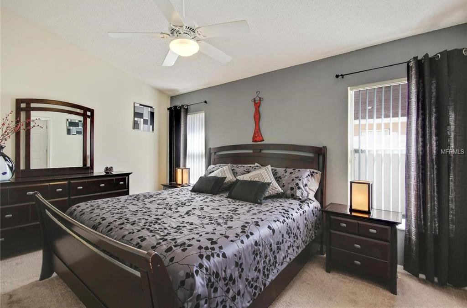
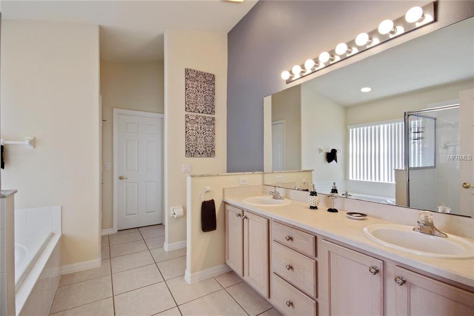
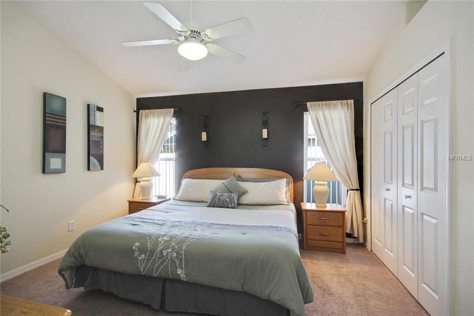
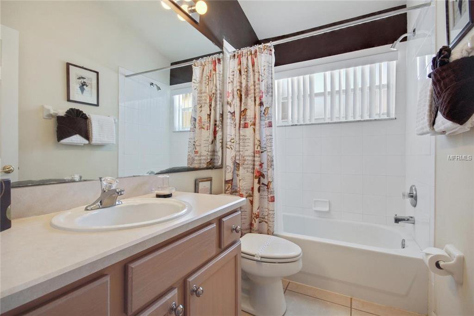
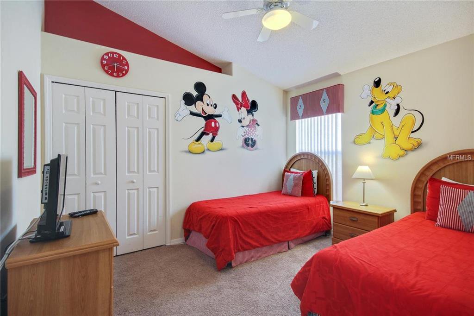
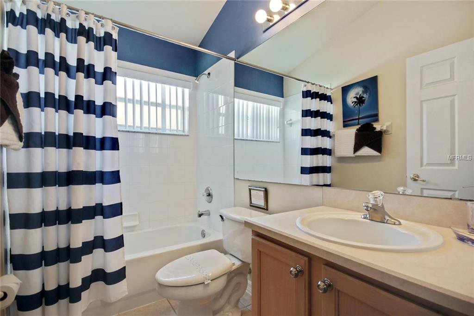
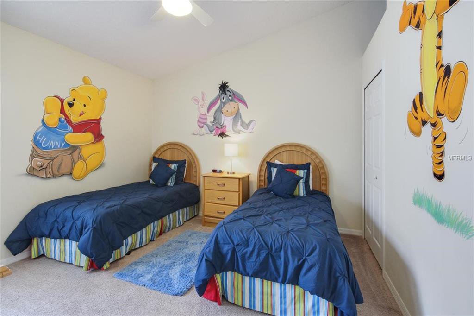
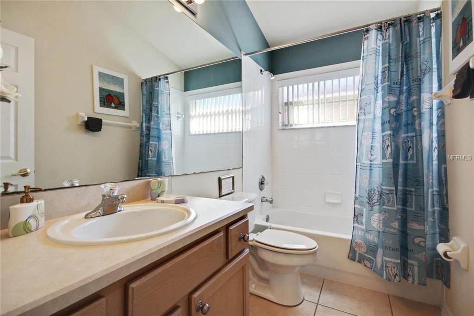
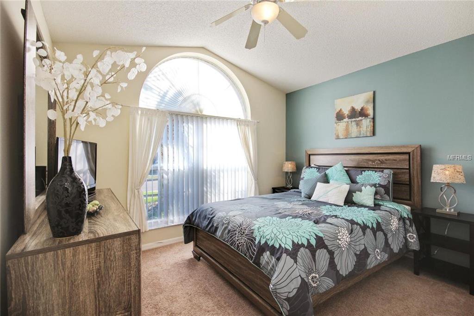
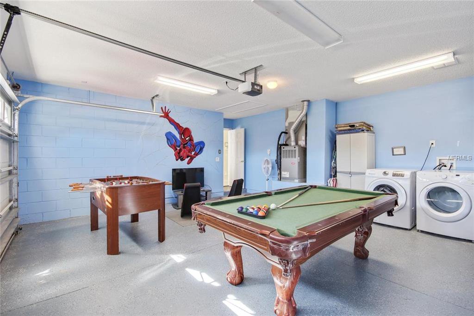
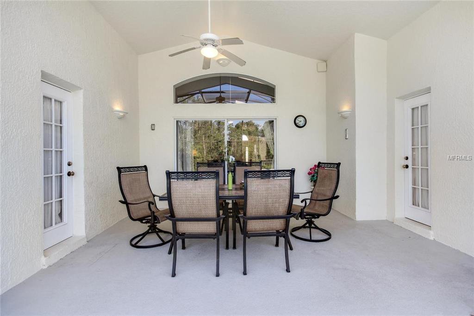
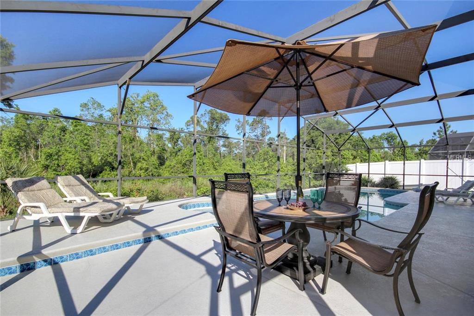
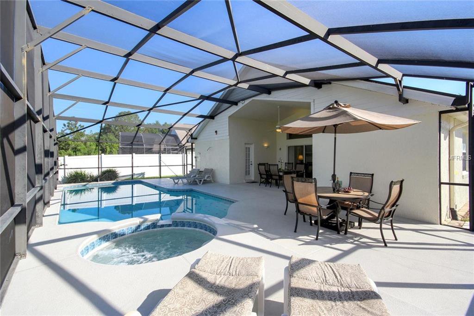
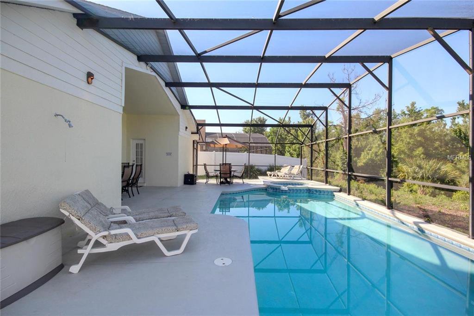
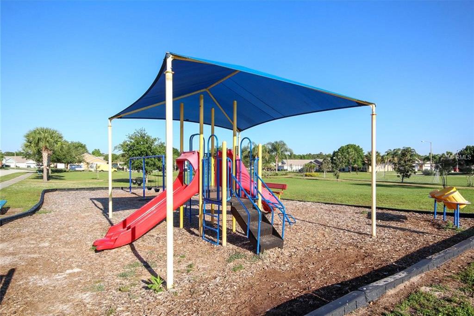
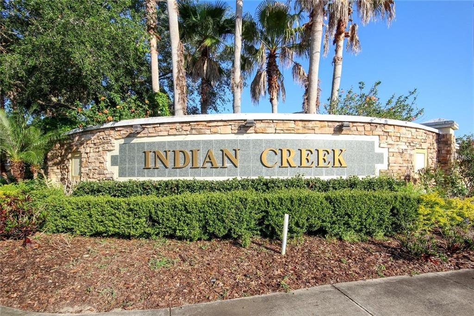
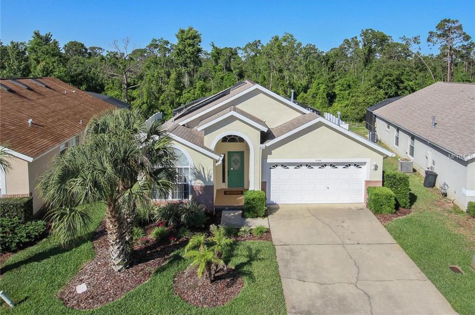
/u.realgeeks.media/belbenrealtygroup/400dpilogo.png)