725 Eastlawn Drive, Celebration, FL 34747
- $3,400,000
- 6
- BD
- 6.5
- BA
- 9,511
- SqFt
- Sold Price
- $3,400,000
- List Price
- $3,495,000
- Status
- Sold
- Closing Date
- Apr 26, 2019
- MLS#
- S5000507
- Property Style
- Single Family
- Architectural Style
- Custom
- Year Built
- 2009
- Bedrooms
- 6
- Bathrooms
- 6.5
- Baths Half
- 3
- Living Area
- 9,511
- Lot Size
- 31,973
- Acres
- 0.73
- Total Acreage
- 1/2 Acre to 1 Acre
- Legal Subdivision Name
- Celebration E Village Unit 01 Repl 02
- MLS Area Major
- Kissimmee/Celebration
Property Description
French Country Estate rests on Two Premium Estate lots with 211ft of Waterfront & Conservation Panoramic Views. Located in Celebration's East Village on the Palm Tree lined Eastlawn Drive. This Masterpiece offers Curbed Arches, Soft Lines, and Rare Stonework. Upon entrance through the Stone Arch you are drawn to the Subdued Elegance that Emanates of endless Custom Details and Features. Leaded Glass Doors, Hand Forged Iron Works, Marble/Stone Fireplaces, Hand Crafted Tile, Wide Plank Hand Scraped Vintage Hickory Wood Flooring, Volume, Tray & Coffered Ceilings, Faux Painted & Venetian Plastered Walls. First Floor Owners Suite is exceptional w/Sitting Room, Morning Bar, Marble Fireplace & Private Patio Entrance. 18'x16' Walk-In Closet w/Mirrored Dressing Closets, Packing Bench, w/Ladder & Washer/Dryer. Master Bath w/Jetted Circular Tub has Scenic Views of Water & Conservation, Walk-in Shower w/Body Spray Wall Jets & Dual Shower Heads & His/Her Water Closets. Gourmet Chef's Kitchen features Jerusalem Gold Marble Counters, Viking Professional 4-burner w/grill & griddle, Built-In Sub-Zero Refrigerator & Freezer, Ice Maker, Miele Steam Oven, Dual Dishwashers & Miele OneTouch Coffee Machine. The Cocktail Bar/Cigar Lounge includes Dual Sub Zero Wine/Beverage Fridge and uses Smokeeter Filtration System. Additional Home Features include Automated Control 4/Lutron System, Antique Repurposed Barn Wood Beams, Nana Sliding Glass Wall System, Chicago Brick Flooring, Elevator, Home Theater & Carriage House above Garage.
Additional Information
- Taxes
- $39897
- Taxes
- $3,522
- Minimum Lease
- 1-2 Years
- HOA Fee
- $487
- HOA Payment Schedule
- Quarterly
- Location
- City Limits, Near Golf Course, Oversized Lot, Sidewalk, Paved
- Community Features
- Deed Restrictions, Fitness Center, Golf, Irrigation-Reclaimed Water, Park, Playground, Pool, Sidewalks, Tennis Courts, Golf Community
- Property Description
- Two Story
- Zoning
- OPUD
- Interior Layout
- Built in Features, Cathedral Ceiling(s), Ceiling Fans(s), Central Vaccum, Coffered Ceiling(s), Crown Molding, Eat-in Kitchen, Elevator, High Ceilings, Kitchen/Family Room Combo, Master Downstairs, Open Floorplan, Skylight(s), Solid Wood Cabinets, Stone Counters, Walk-In Closet(s), Wet Bar, Window Treatments
- Interior Features
- Built in Features, Cathedral Ceiling(s), Ceiling Fans(s), Central Vaccum, Coffered Ceiling(s), Crown Molding, Eat-in Kitchen, Elevator, High Ceilings, Kitchen/Family Room Combo, Master Downstairs, Open Floorplan, Skylight(s), Solid Wood Cabinets, Stone Counters, Walk-In Closet(s), Wet Bar, Window Treatments
- Floor
- Brick, Carpet, Marble, Wood
- Appliances
- Bar Fridge, Built-In Oven, Convection Oven, Dishwasher, Disposal, Dryer, Exhaust Fan, Freezer, Ice Maker, Indoor Grill, Microwave, Range, Range Hood, Refrigerator, Washer, Wine Refrigerator
- Utilities
- BB/HS Internet Available, Electricity Connected, Fiber Optics, Propane, Public, Sprinkler Meter, Sprinkler Recycled, Street Lights, Underground Utilities
- Heating
- Central, Electric
- Air Conditioning
- Central Air
- Fireplace Description
- Master Bedroom, Other, Wood Burning
- Exterior Construction
- Block
- Exterior Features
- Balcony, Fence, French Doors, Irrigation System, Lighting, Outdoor Kitchen, Outdoor Shower, Rain Gutters, Sidewalk, Sprinkler Metered
- Roof
- Tile
- Foundation
- Slab
- Pool
- Community
- Garage Carport
- 4 Car Garage
- Garage Spaces
- 4
- Garage Features
- Driveway, Garage Door Opener, Garage Faces Side, Oversized
- Garage Dimensions
- 40x20
- Elementary School
- Celebration (K12)
- Middle School
- Celebration (K12)
- High School
- Celebration (K12)
- Water View
- Pond
- Water Frontage
- Pond
- Pets
- Allowed
- Flood Zone Code
- X
- Parcel ID
- 07-25-28-2842-0001-013R
- Legal Description
- CELEBRATION EAST VILLAGE UNIT 1 REPLAT NUMBER 2 PB 14 PGS 53-54 LOT 13R AND CELEBRATION EAST VILLAGE UNIT 1 PB 12 PGS 178-197 LOT 15 LESS N 25 FT OF LOT 13R
Mortgage Calculator
Listing courtesy of KELLER WILLIAMS AT THE LAKES. Selling Office: KELLER WILLIAMS AT THE LAKES.
StellarMLS is the source of this information via Internet Data Exchange Program. All listing information is deemed reliable but not guaranteed and should be independently verified through personal inspection by appropriate professionals. Listings displayed on this website may be subject to prior sale or removal from sale. Availability of any listing should always be independently verified. Listing information is provided for consumer personal, non-commercial use, solely to identify potential properties for potential purchase. All other use is strictly prohibited and may violate relevant federal and state law. Data last updated on
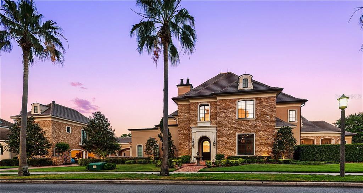
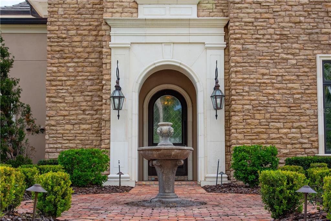
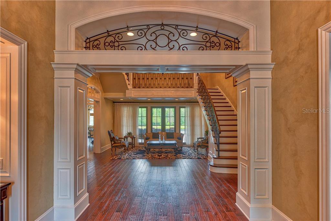
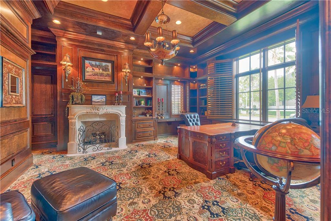
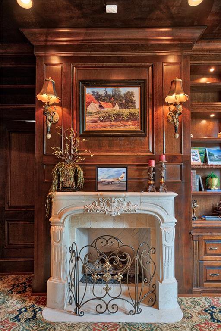
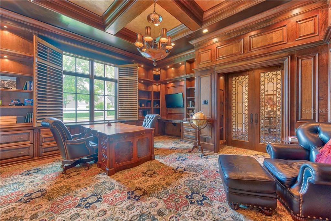
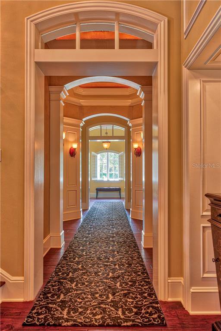
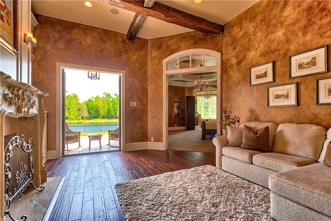
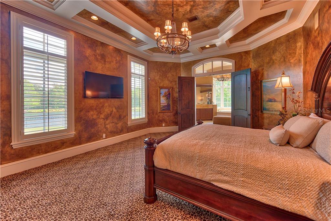
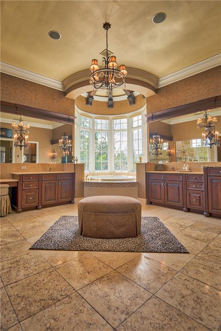
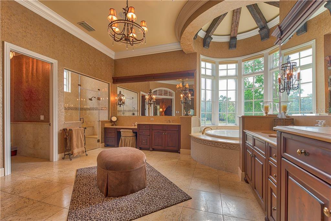
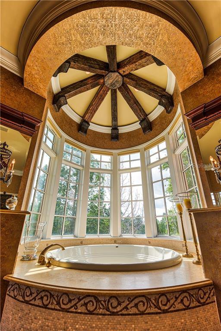
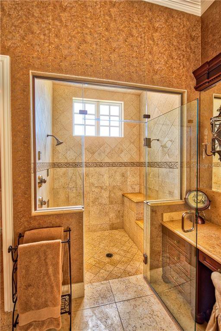
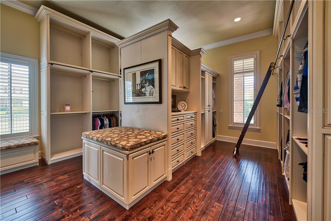
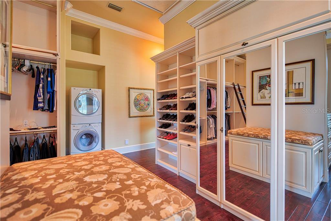
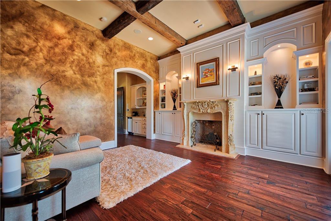
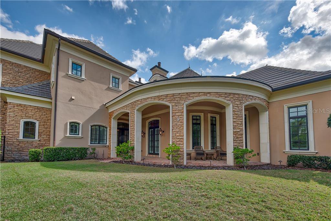
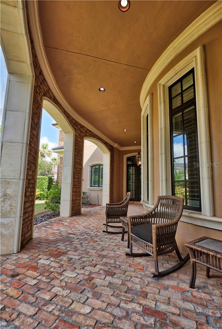
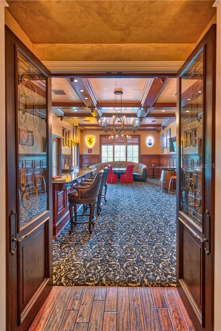
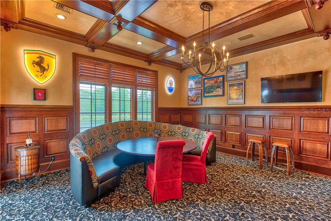
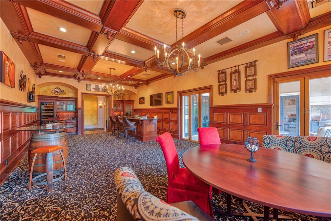
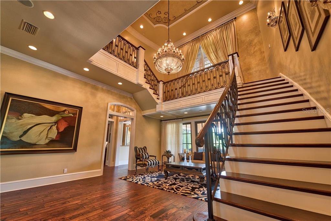
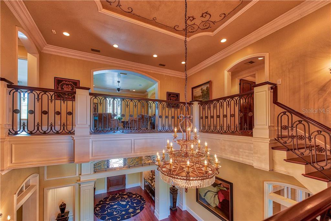
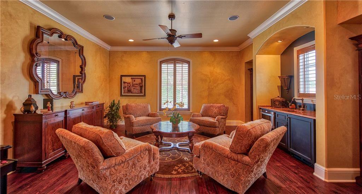
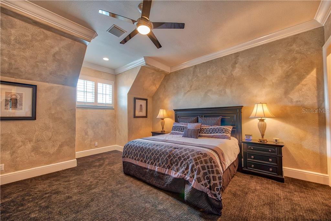
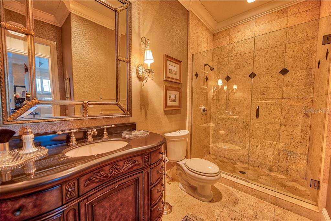
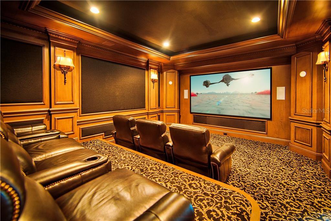
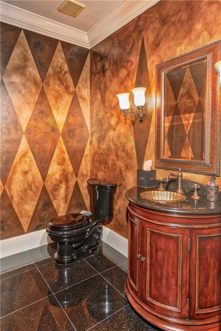
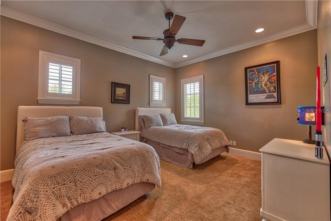
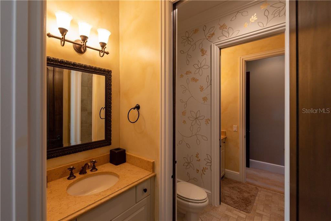
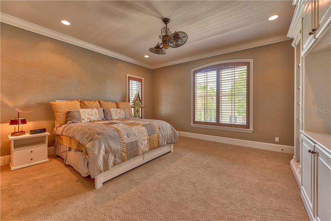
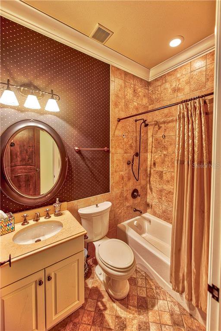
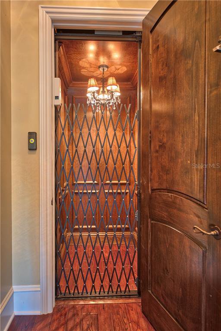
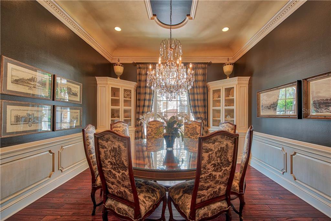
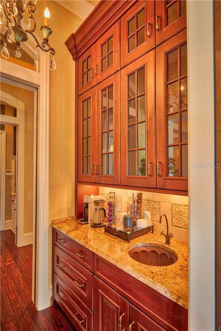
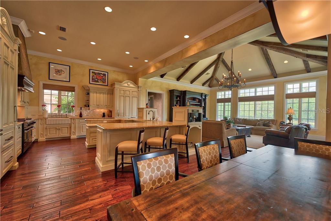
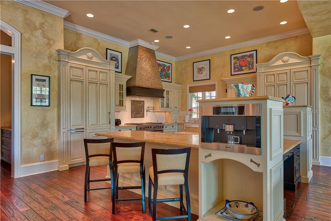
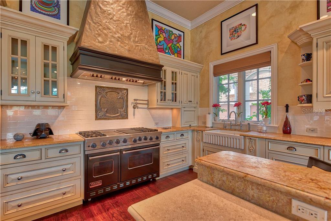
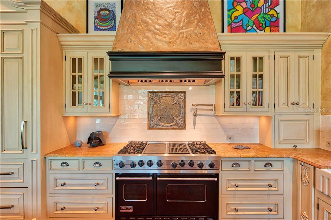
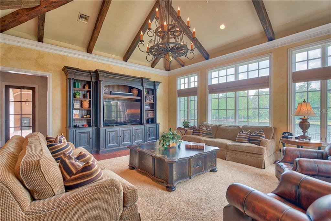
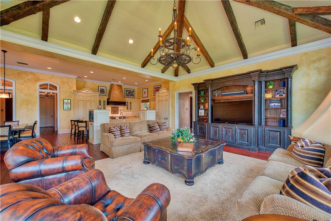
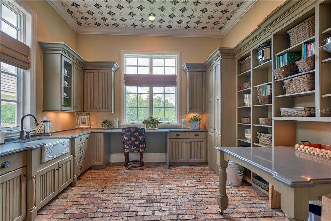
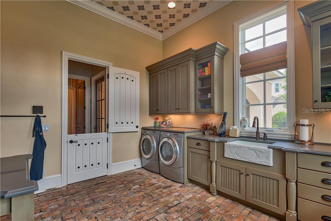

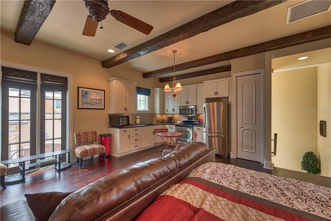
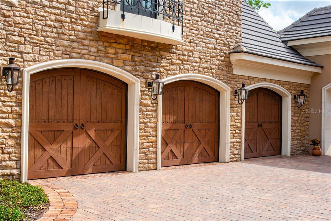
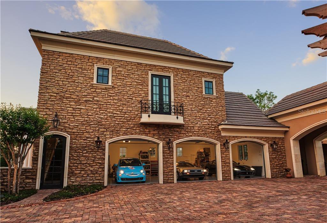
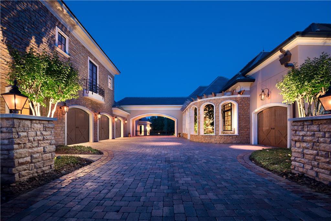
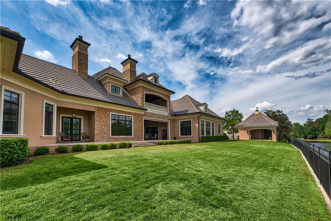
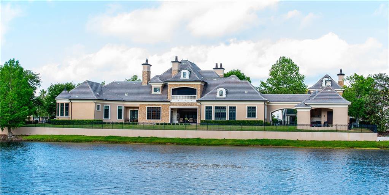
/u.realgeeks.media/belbenrealtygroup/400dpilogo.png)