2635 Oneida Loop, Kissimmee, FL 34747
- $245,000
- 5
- BD
- 4
- BA
- 2,157
- SqFt
- Sold Price
- $245,000
- List Price
- $258,999
- Status
- Sold
- Closing Date
- Mar 29, 2018
- MLS#
- S4853711
- Property Style
- Single Family
- Architectural Style
- Florida
- Year Built
- 2001
- Bedrooms
- 5
- Bathrooms
- 4
- Living Area
- 2,157
- Lot Size
- 6,380
- Acres
- 0.14
- Total Acreage
- Up to 10, 889 Sq. Ft.
- Legal Subdivision Name
- Indian Creek Ph V
- Complex/Comm Name
- Indian Creek
- MLS Area Major
- Kissimmee/Celebration
Property Description
SCREAMING CURB APPEAL FLORIDA FRIENDLY LANDSCAPED. THIS SPECTACULAR VACATION HOME PRICED TO SELL WILL NOT LAST. POPULAR DOUBLE MASTER SUITE ARRANGEMENT FOR MAXIMUM RENTAL INCOME OPPORTUNITIES MARKETING POSSIBILITIES CREATES A DEMAND FOR THE TOP SELLING CYPRESS SPRINGS MODEL. STUNNING VAULTED SKY-LITE CEILINGS, OPEN FLOOR PLAN & GREAT ROOM CREATES A SUNNY FLORIDA GETAWAY. LOOKS & SMELLS LIKE NEW... FRESHLY PAINTED INTERIOR TOP TO BOTTOM CREAM COLOR/LIGHT TRIM, NEW TAUPE CARPETING/UPGRADED PAD THROUGHOUT, TILE IN THE WET AREAS. PAINTED EXTERIOR, WALL AND POOL AREA. IRMA WAS GOOD TO US; NO ROOF DAMAGE. SOUTH FACING PRIVATE SCREENED ENCLOSED HEATED POOL/SPA AREA & FIVE FEET WALL. LOCATION, LOCATION LOCATION....MINUTES FROM THE WALT DISNEY WORLD RESORT AREA AND SHOPPING, RESTAURANTS AND CLOSE TO THE BEACHES. BREAK EVEN CALCULATIONS FOR LONG /SHORT TERM NICHE MARKET RENTALS PROVIDED UPON REQUEST.
Additional Information
- Taxes
- $3852
- Minimum Lease
- No Minimum
- HOA Fee
- $425
- HOA Payment Schedule
- Annually
- Maintenance Includes
- Recreational Facilities
- Location
- City Limits, Near Public Transit, Sidewalk, Zero Lot Line
- Community Features
- Deed Restrictions, Irrigation-Reclaimed Water, Park, Playground, PUD, Tennis Courts, Maintenance Free, Security
- Property Description
- One Story
- Zoning
- RES
- Interior Layout
- Cathedral Ceiling(s), Ceiling Fans(s), Eat-in Kitchen, High Ceilings, Living Room/Dining Room Combo, Master Downstairs, Open Floorplan, Skylight(s), Split Bedroom, Vaulted Ceiling(s), Walk-In Closet(s)
- Interior Features
- Cathedral Ceiling(s), Ceiling Fans(s), Eat-in Kitchen, High Ceilings, Living Room/Dining Room Combo, Master Downstairs, Open Floorplan, Skylight(s), Split Bedroom, Vaulted Ceiling(s), Walk-In Closet(s)
- Floor
- Carpet, Ceramic Tile
- Appliances
- Convection Oven, Dishwasher, Disposal, Dryer, Gas Water Heater, Microwave, Microwave Hood, Refrigerator, Washer
- Utilities
- Cable Available, Electricity Connected, Public, Sprinkler Recycled, Street Lights, Underground Utilities
- Heating
- Central, Electric, Heat Pump, Natural Gas
- Air Conditioning
- Central Air
- Exterior Construction
- Block, Stucco
- Exterior Features
- Balcony, Irrigation System, Sliding Doors, Sprinkler Metered
- Roof
- Shingle
- Foundation
- Slab
- Pool
- Private
- Pool Type
- Child Safety Fence, Gunite, Heated, In Ground, Lighting, Screen Enclosure, Tile
- Garage Carport
- 2 Car Garage
- Garage Spaces
- 2
- Garage Features
- Boat
- Garage Dimensions
- 20X20
- Pets
- Allowed
- Max Pet Weight
- 999
- Pet Size
- Large (61-100 Lbs.)
- Flood Zone Code
- X
- Parcel ID
- 09 25 27 3437 0001 4280
- Legal Description
- INDIAN CREEK PH IV PB 12 PGS 97-98 LOT 428 OSCEOLA COUNTY STATE OF FLORIDA
Mortgage Calculator
Listing courtesy of Buy 2 Rent. Selling Office: KELLER WILLIAMS CLASSIC REALTY.
StellarMLS is the source of this information via Internet Data Exchange Program. All listing information is deemed reliable but not guaranteed and should be independently verified through personal inspection by appropriate professionals. Listings displayed on this website may be subject to prior sale or removal from sale. Availability of any listing should always be independently verified. Listing information is provided for consumer personal, non-commercial use, solely to identify potential properties for potential purchase. All other use is strictly prohibited and may violate relevant federal and state law. Data last updated on
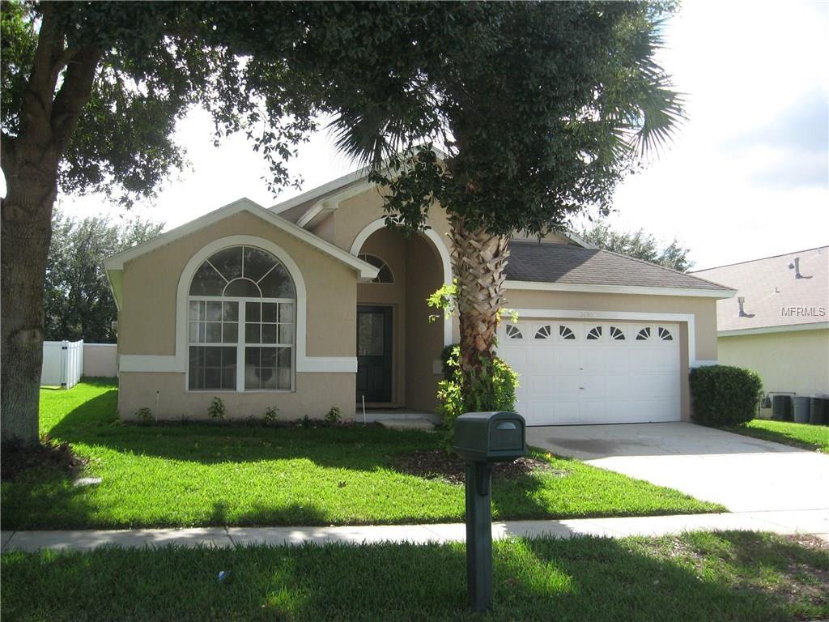
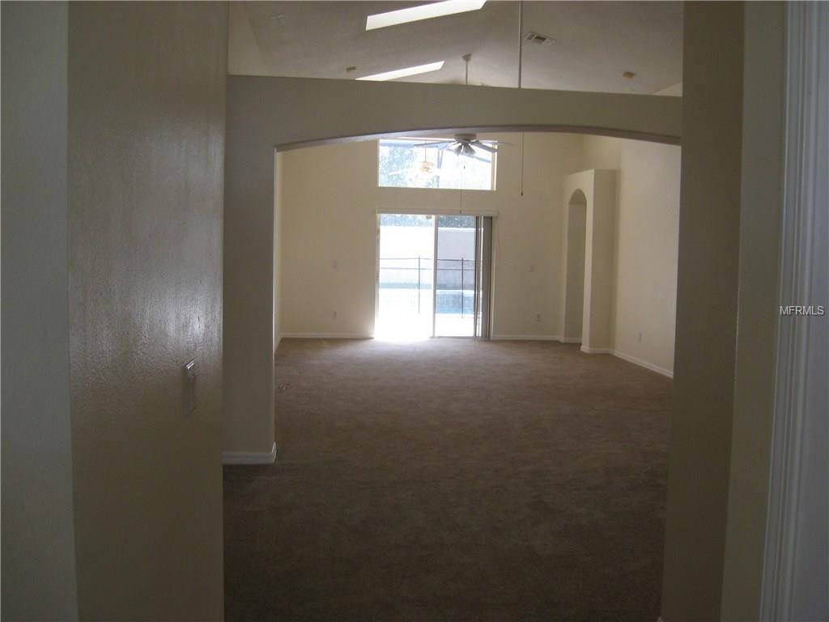
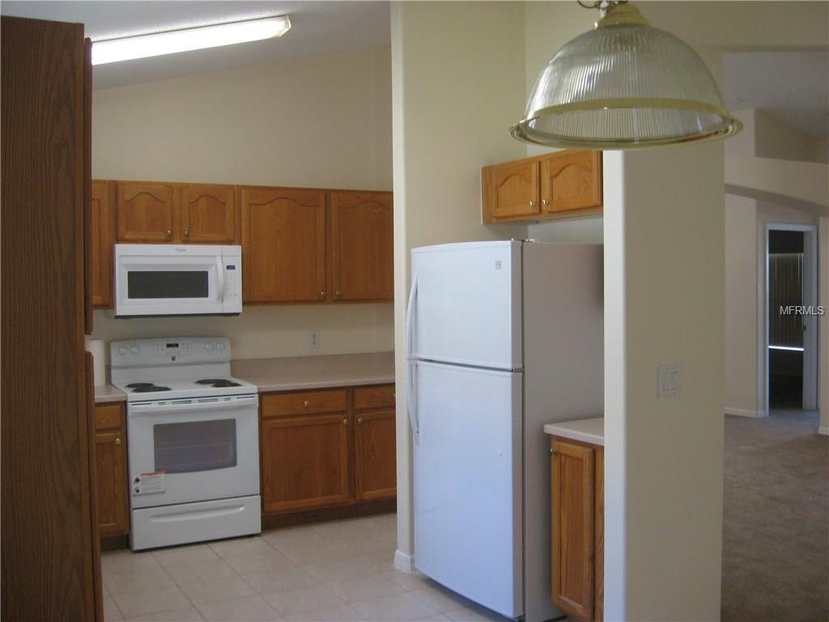
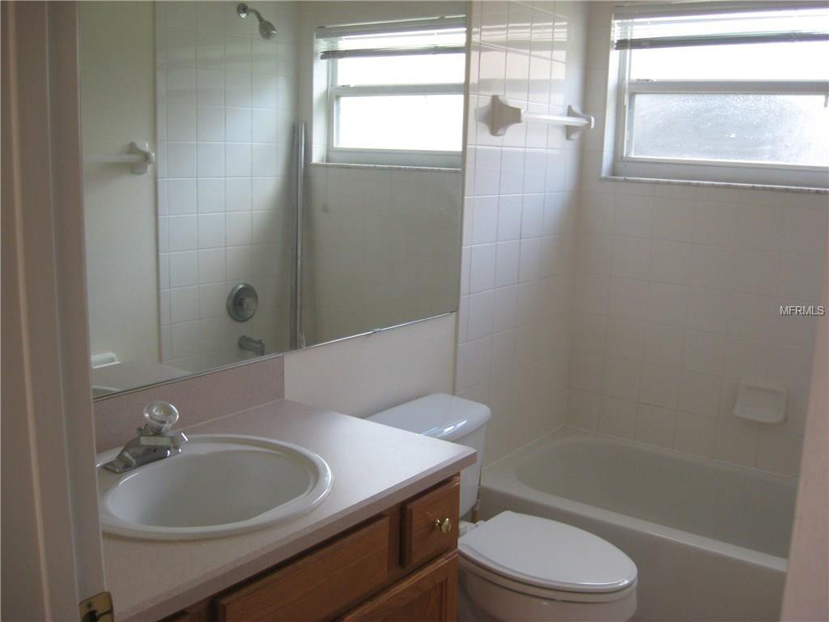
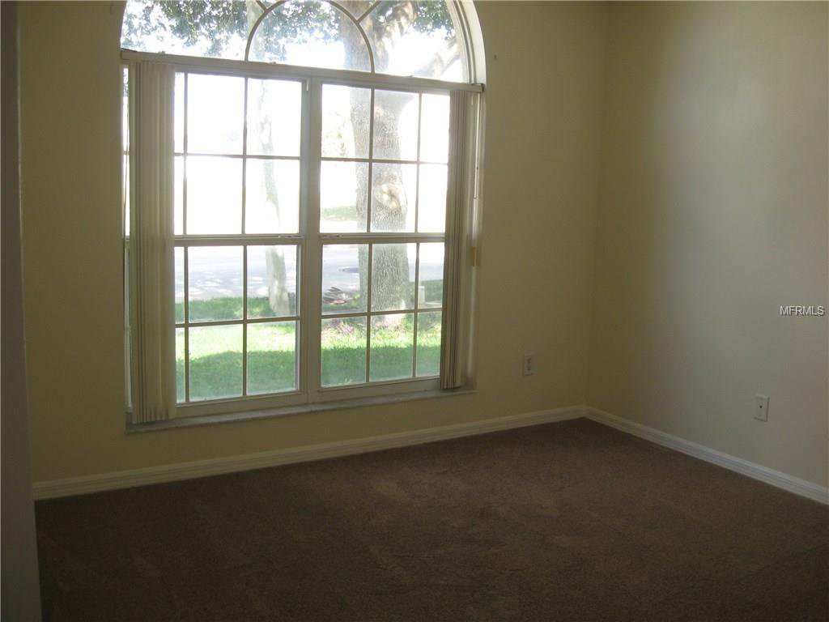
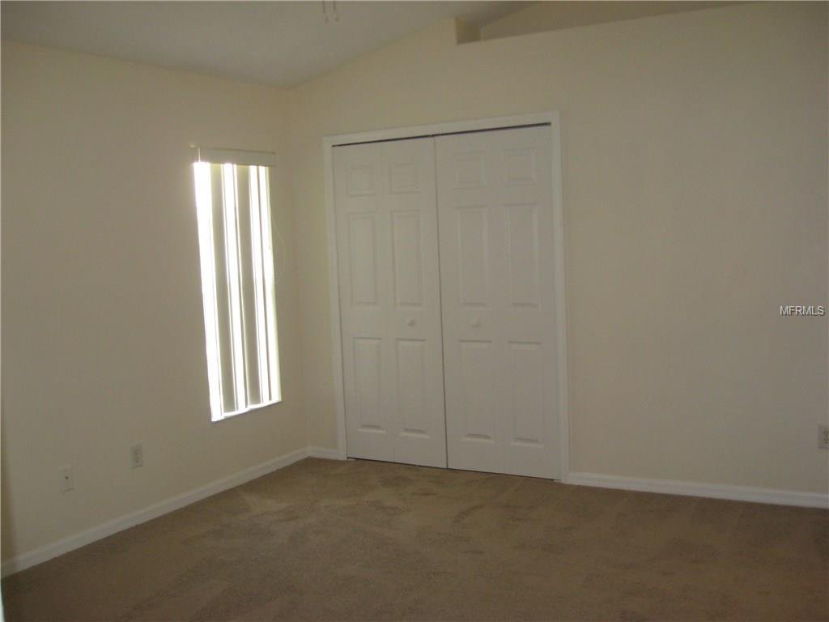
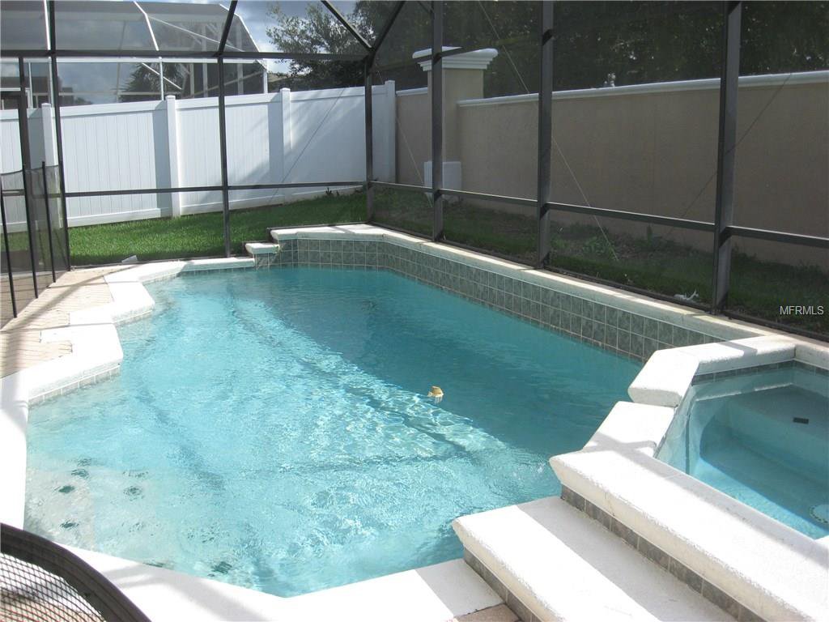
/u.realgeeks.media/belbenrealtygroup/400dpilogo.png)