353 Bella Rosa Circle, Sanford, FL 32771
- $227,000
- 4
- BD
- 3
- BA
- 1,908
- SqFt
- Sold Price
- $227,000
- List Price
- $230,000
- Status
- Sold
- Closing Date
- Jan 22, 2018
- MLS#
- S4852578
- Property Style
- Single Family
- Architectural Style
- Traditional
- Year Built
- 2011
- Bedrooms
- 4
- Bathrooms
- 3
- Living Area
- 1,908
- Lot Size
- 6,600
- Acres
- 0.15
- Total Acreage
- 0 to less than 1/4
- Legal Subdivision Name
- Celery Estates North
- MLS Area Major
- Sanford/Lake Forest
Property Description
This beautiful,spacious well-maintained 4 bedroom 3 full bath home located in a very quiet well kept, newer neighborhood is absolutely a must see! This home is clean and move-in-ready. It has many wonderful features such as a professionally manicured lawn, full sprinkler system, fenced backyard, security system, 5 ceiling fans, under slab pest control port, separate inside laundry room, separate formal dining room, a large open-concept kitchen and living room with a breakfast bar, and a two car garage with an automatic opener. The large dine-in kitchen has granite counter tops plus the cabinets and the large pantry have easy-gliding pull out drawers. All of the stainless steel kitchen appliances as well as the washer and dryer are included. The screened-in rear porch has a relaxing, scenic view of the adjacent 34+ acre HOA owned nature preserve (No backyard neighbors!) Take action today and make this beautiful home in Celery Estates a reality for your family. The Listing agent is related to the seller.
Additional Information
- Taxes
- $1416
- Minimum Lease
- 7 Months
- HOA Fee
- $123
- HOA Payment Schedule
- Quarterly
- Other Fees Term
- Monthly
- Location
- Conservation Area, Sidewalk, Paved
- Community Features
- No Deed Restriction
- Zoning
- SR1
- Interior Layout
- Attic, Ceiling Fans(s), Eat-in Kitchen, High Ceilings, Open Floorplan, Split Bedroom, Stone Counters, Walk-In Closet(s), Window Treatments
- Interior Features
- Attic, Ceiling Fans(s), Eat-in Kitchen, High Ceilings, Open Floorplan, Split Bedroom, Stone Counters, Walk-In Closet(s), Window Treatments
- Floor
- Carpet, Ceramic Tile
- Appliances
- Dishwasher, Disposal, Dryer, Electric Water Heater, Exhaust Fan, Microwave Hood, Range, Refrigerator, Washer
- Utilities
- Cable Available, Cable Connected, Electricity Connected, Public, Sprinkler Meter, Street Lights
- Heating
- Central, Heat Pump
- Air Conditioning
- Central Air
- Exterior Construction
- Block, Stucco
- Exterior Features
- Irrigation System, Lighting, Rain Gutters, Sliding Doors, Sprinkler Metered
- Roof
- Shingle
- Foundation
- Slab
- Pool
- No Pool
- Garage Carport
- 2 Car Garage
- Garage Spaces
- 2
- Garage Features
- Garage Door Opener, In Garage, On Street
- Fences
- Fenced
- Water View
- Pond
- Water Frontage
- Pond
- Pets
- Allowed
- Flood Zone Code
- AE
- Parcel ID
- 29-19-31-502-0000-0430
- Legal Description
- LOT 43 CELERY ESTATES NORTH PB 71 PGS 38 - 45
Mortgage Calculator
Listing courtesy of SAYLOR REAL ESTATE DEVELOPMENT, LLC. Selling Office: RE/MAX INNOVATION.
StellarMLS is the source of this information via Internet Data Exchange Program. All listing information is deemed reliable but not guaranteed and should be independently verified through personal inspection by appropriate professionals. Listings displayed on this website may be subject to prior sale or removal from sale. Availability of any listing should always be independently verified. Listing information is provided for consumer personal, non-commercial use, solely to identify potential properties for potential purchase. All other use is strictly prohibited and may violate relevant federal and state law. Data last updated on
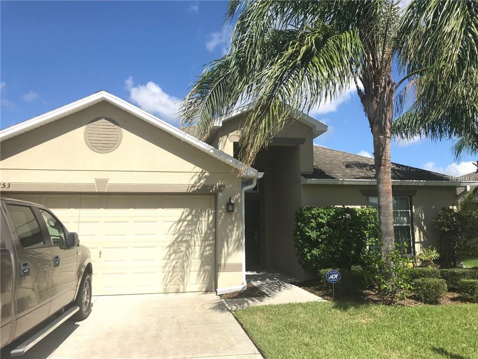
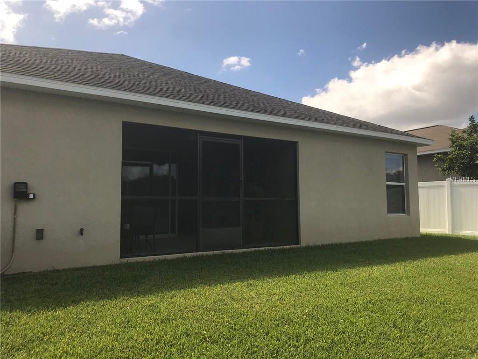
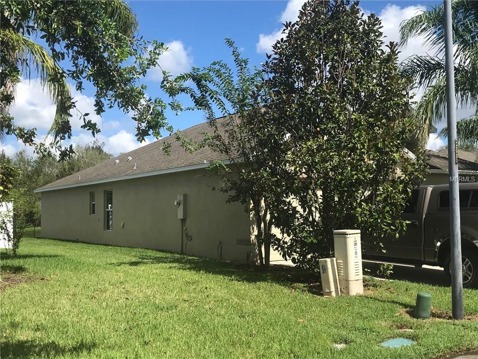
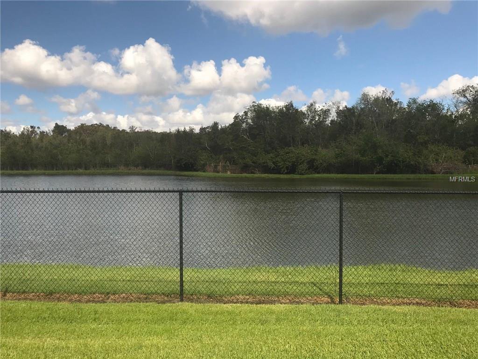
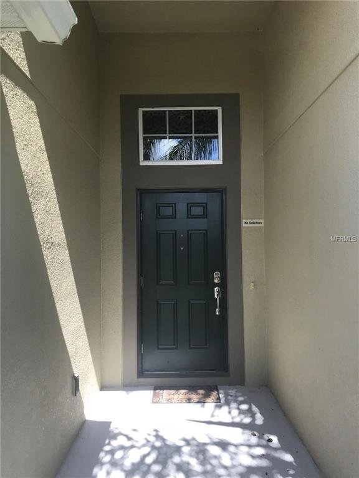
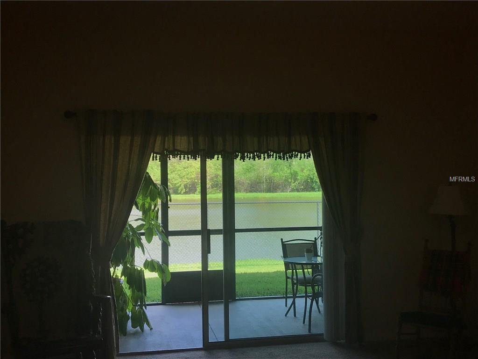
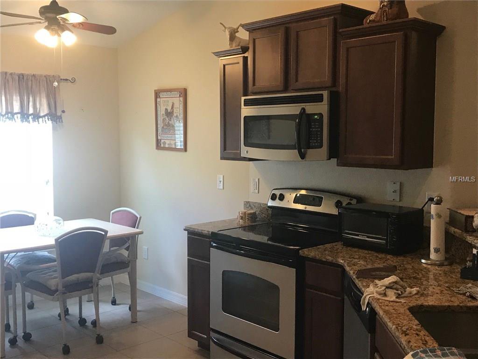
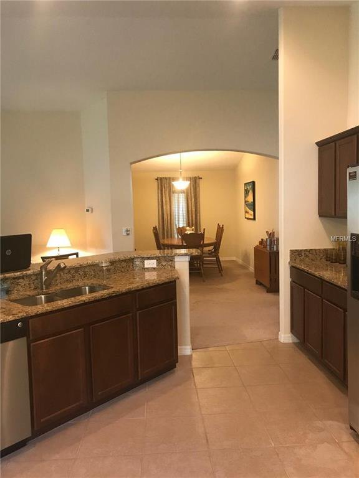
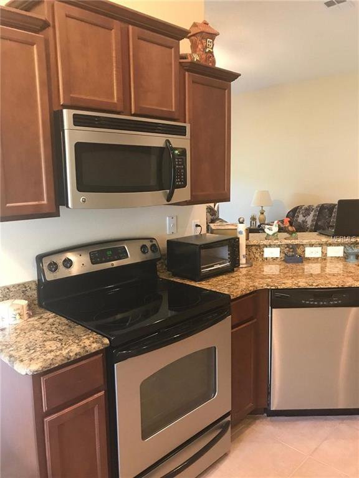
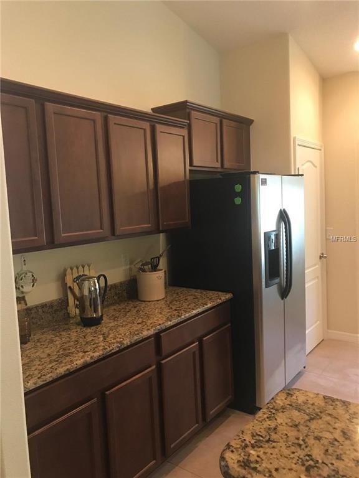
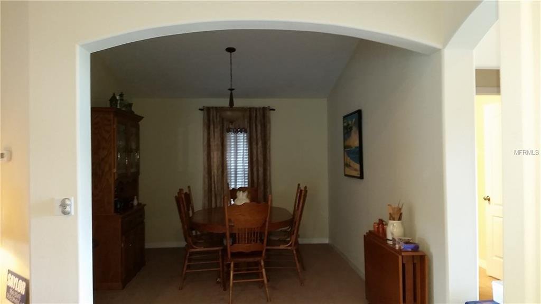

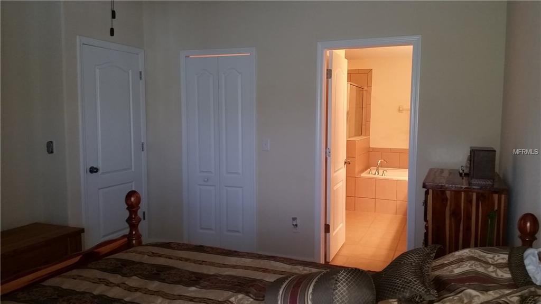
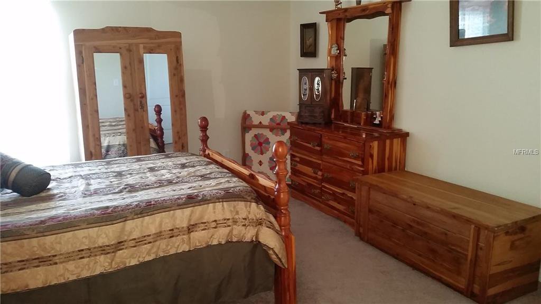
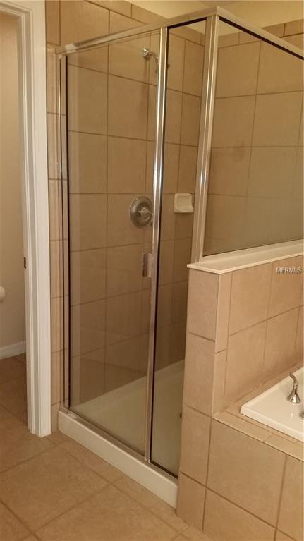
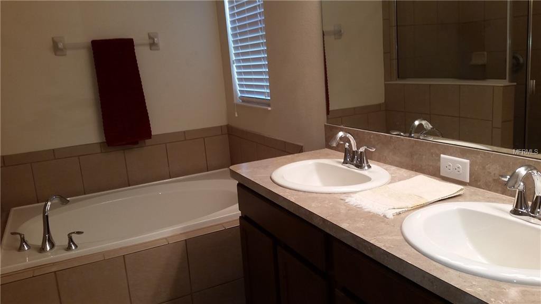
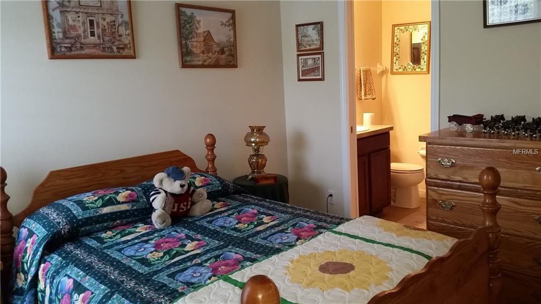
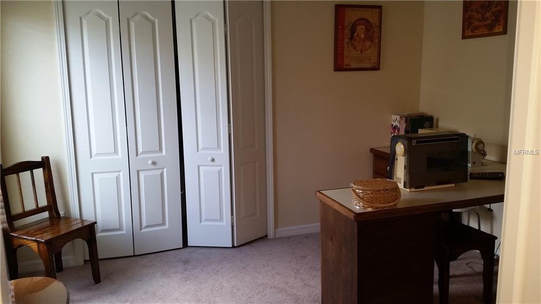
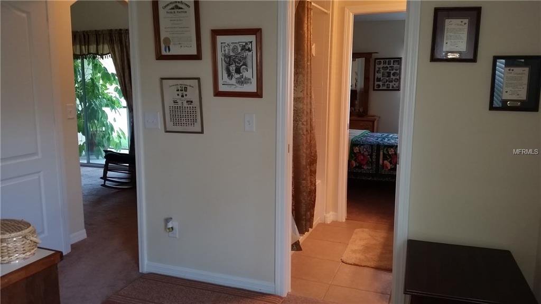
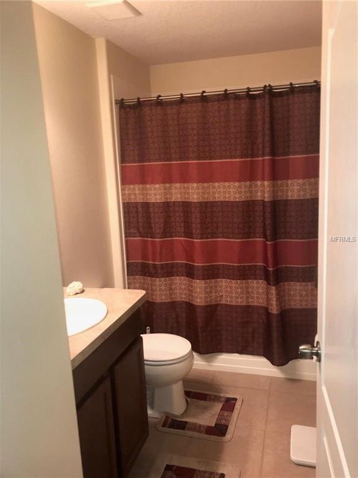
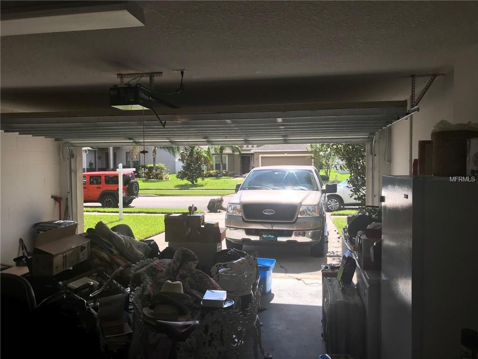
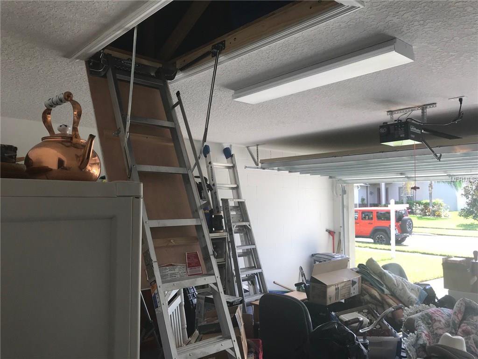
/u.realgeeks.media/belbenrealtygroup/400dpilogo.png)