633 Highgate Park Boulevard, Davenport, FL 33897
- $193,000
- 3
- BD
- 2
- BA
- 1,708
- SqFt
- Sold Price
- $193,000
- List Price
- $199,900
- Status
- Sold
- Closing Date
- Oct 24, 2017
- MLS#
- S4848185
- Property Style
- Single Family
- Year Built
- 2006
- Bedrooms
- 3
- Bathrooms
- 2
- Living Area
- 1,708
- Lot Size
- 5,998
- Acres
- 0.14
- Total Acreage
- Up to 10, 889 Sq. Ft.
- Legal Subdivision Name
- Highgate Park Ph 02
- MLS Area Major
- Davenport
Property Description
This wonderful home is the perfect retreat! Ideal as a vacation home or permanent residence. As soon as you walk in to this gem, you will love the layout. The house is exceptionally comfortable, beautiful and in pristine condition. The furniture is negotiable. The large kitchen and living room located in the center of the house are very tastefully furnished, on one side, you have the large master suite, with a great ensuite bathroom with tub, shower stall and dual sinks. The other 2 bedrooms share the 2nd bathroom. The large pool deck ensures you will be able to enjoy the sun in the afternoon. There is plenty of shade from the covered lanai. Highgate park is a beautiful gated community, close to supermarkets, shops and restaurants. Only 10 minutes to the gates of Disney World. Contact your realtor today to see this beautiful home.
Additional Information
- Taxes
- $2614
- Minimum Lease
- No Minimum
- HOA Fee
- $558
- HOA Payment Schedule
- Quarterly
- Maintenance Includes
- Maintenance Grounds, Trash
- Location
- In County, Sidewalk, Paved
- Community Features
- Deed Restrictions, Gated, Playground, Tennis Courts, Gated Community
- Property Description
- One Story
- Zoning
- RES
- Interior Layout
- Cathedral Ceiling(s), Ceiling Fans(s), Vaulted Ceiling(s)
- Interior Features
- Cathedral Ceiling(s), Ceiling Fans(s), Vaulted Ceiling(s)
- Floor
- Carpet, Ceramic Tile
- Appliances
- Dishwasher, Disposal, Dryer, Electric Water Heater, Microwave, Oven, Range, Refrigerator, Washer
- Utilities
- BB/HS Internet Available, Cable Available, Electricity Connected, Public, Sprinkler Meter, Street Lights
- Heating
- Central, Heat Pump
- Air Conditioning
- Central Air
- Exterior Construction
- Block, Stucco
- Exterior Features
- Sliding Doors, Irrigation System, Lighting, Rain Gutters, Sprinkler Metered
- Roof
- Shingle
- Foundation
- Slab
- Pool
- Private
- Pool Type
- Gunite, In Ground
- Garage Carport
- 2 Car Garage
- Garage Spaces
- 2
- Garage Features
- Garage Door Opener, In Garage
- Elementary School
- Citrus Ridge
- Middle School
- Citrus Ridge
- High School
- Ridge Community Senior High
- Pets
- Allowed
- Flood Zone Code
- X
- Parcel ID
- 26-25-11-486255-002280
- Legal Description
- HIGHGATE PARK - PHASE TWO PLAT BOOK 130 PGS 30 THRU 32 LOT 228
Mortgage Calculator
Listing courtesy of RE/MAX Marketplace II LLC. Selling Office: APEX INTERNATIONAL BROKERAGE.
StellarMLS is the source of this information via Internet Data Exchange Program. All listing information is deemed reliable but not guaranteed and should be independently verified through personal inspection by appropriate professionals. Listings displayed on this website may be subject to prior sale or removal from sale. Availability of any listing should always be independently verified. Listing information is provided for consumer personal, non-commercial use, solely to identify potential properties for potential purchase. All other use is strictly prohibited and may violate relevant federal and state law. Data last updated on
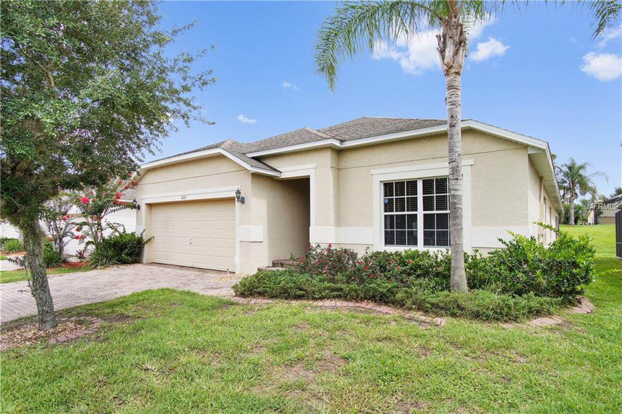
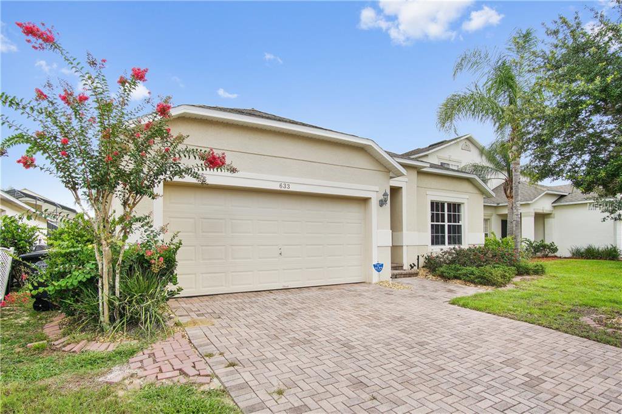
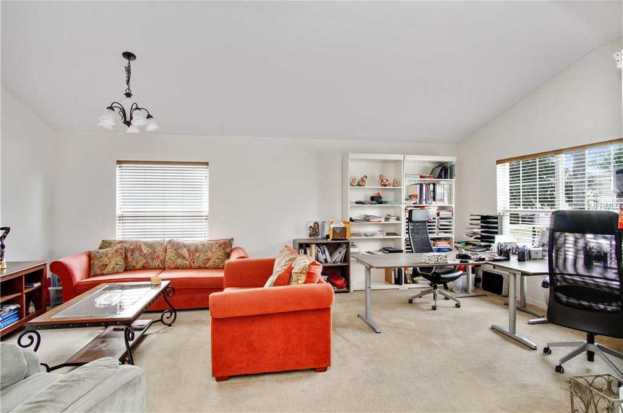
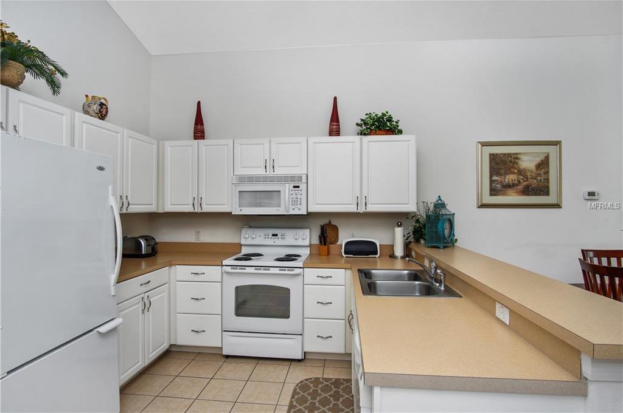
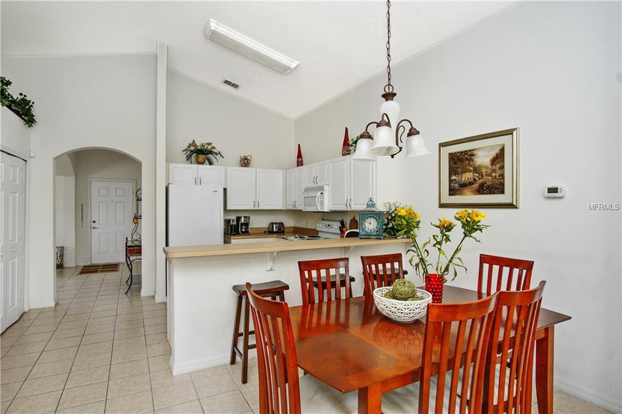
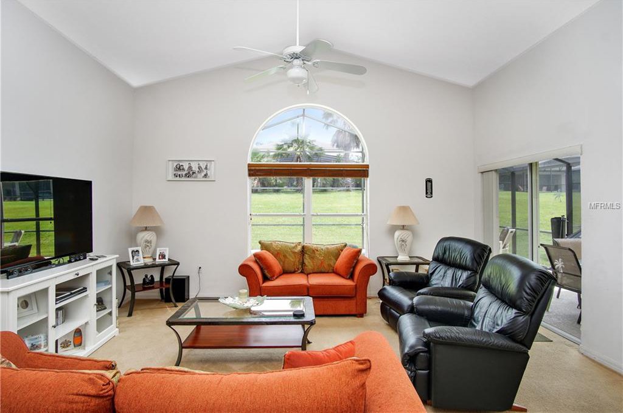

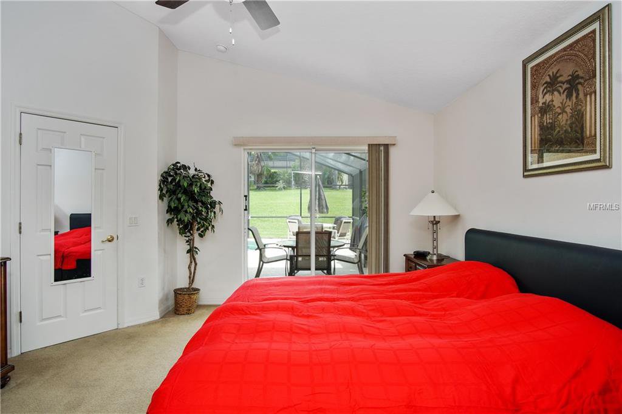
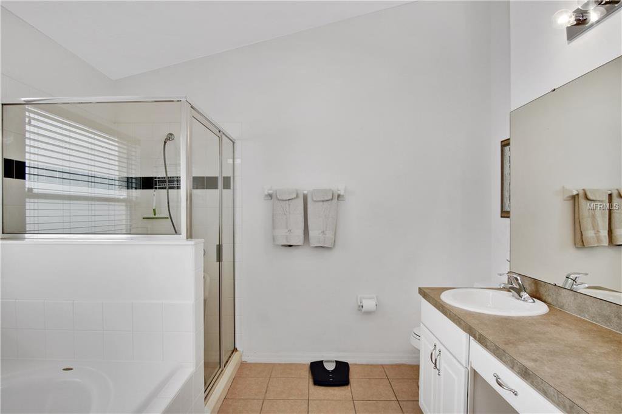
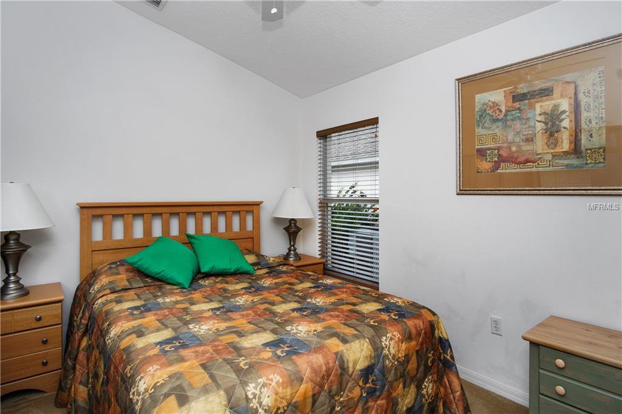
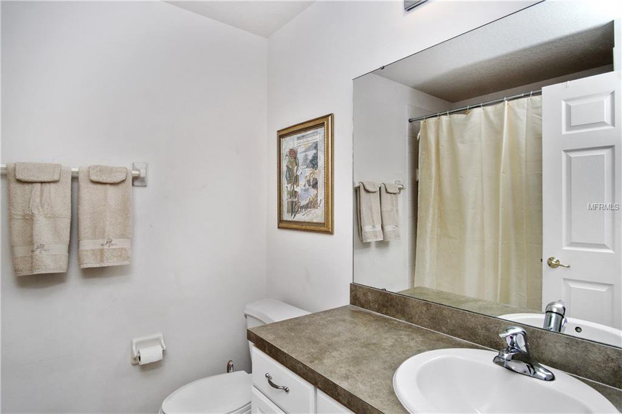
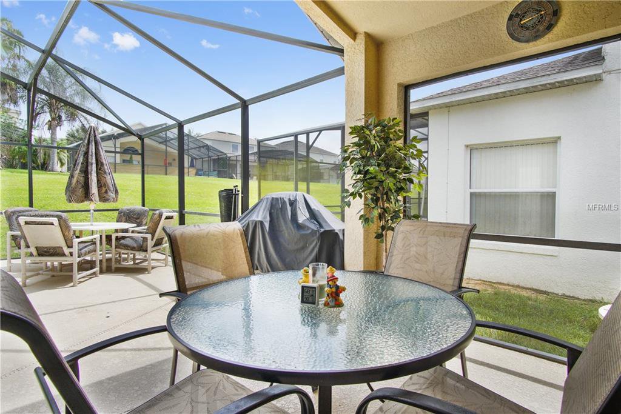
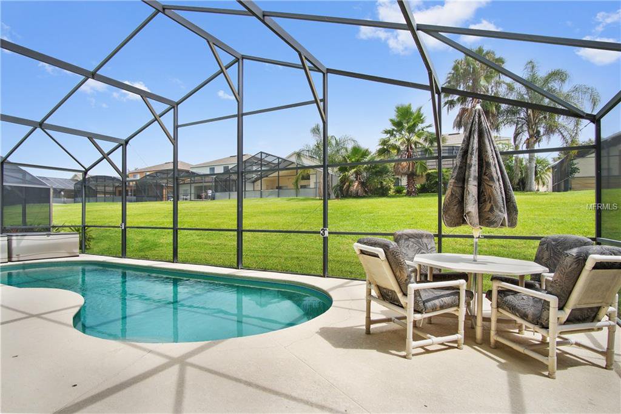
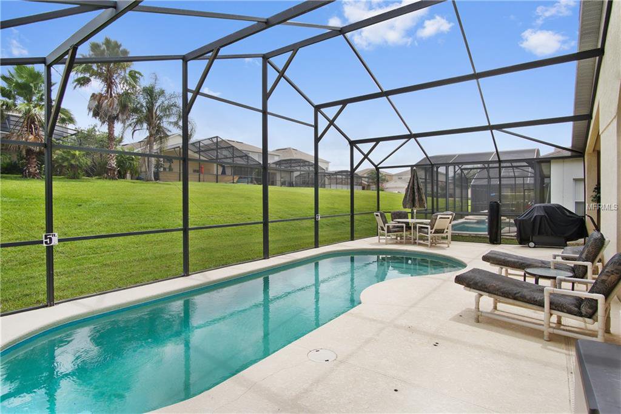
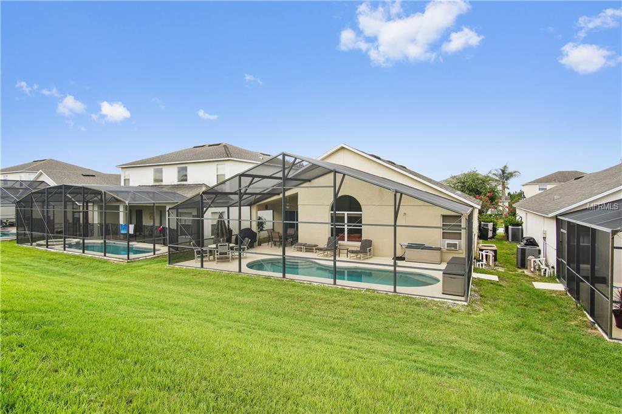
/u.realgeeks.media/belbenrealtygroup/400dpilogo.png)