1433 Fairview Circle, Reunion, FL 34747
- $368,000
- 5
- BD
- 5.5
- BA
- 3,281
- SqFt
- Sold Price
- $368,000
- List Price
- $364,900
- Status
- Sold
- Closing Date
- Apr 20, 2018
- MLS#
- S4848170
- Property Style
- Single Family
- Architectural Style
- Contemporary
- Year Built
- 2005
- Bedrooms
- 5
- Bathrooms
- 5.5
- Baths Half
- 1
- Living Area
- 3,281
- Lot Size
- 5,184
- Acres
- 0.12
- Total Acreage
- Up to 10, 889 Sq. Ft.
- Legal Subdivision Name
- Reunion Ph 02 Prcl 03
- MLS Area Major
- Kissimmee/Celebration
Property Description
Super Peaceful Conservation Views, The Home Comes Fully Furnished Turn-Key Ready With 5 Large Bedroom And 5 Full Baths. The Spacious Living Room/TV Area Opens Up To The Screened In Swimming Pool And Large Open Sun Deck Area That Has Conservation Views For Privacy. There Are Dual Large Master Bedrooms And Every Room Has Its Own Bathroom So No Need To Share. The Games Room Has Several Game Tables To Keep You And Your Guest Entertained For Hours. The Builder Really Maximized The Homes Floor Plan To Make Every Space Useful Organized. The Resorts Proximity To All The Major Theme Parks Especially Disney World Being Just 2 Exits Away, Makes This Vacation Community A Top Choice For Visitors Of All Ages. If You Are Looking To Take A Few Golf Swings While On Your Vacation You Can Take The Challenge On Any Of The 3 World Class Championship Golf Courses Designed By Arnold Palmer, Tom Watson And Jack Nicklaus That Are Located On Site. Hungry?, Why Not Step Into One Of The 6 Onsite Restaurants That Go From Hamburgers At The Cove To Fine Dining At Forte And Everything In Between. There Are 11 Pools In The Community Including Multimillion Dollar Water Park With Lazy River & Water Slide.
Additional Information
- Taxes
- $7400
- Taxes
- $2,208
- HOA Fee
- $423
- HOA Payment Schedule
- Monthly
- Maintenance Includes
- Cable TV, Pest Control, Security
- Location
- Conservation Area, Sidewalk
- Community Features
- Deed Restrictions, Fitness Center, Gated, Golf, Irrigation-Reclaimed Water, Park, Playground, Racquetball, Tennis Courts, Golf Community, Gated Community, Maintenance Free, Security
- Property Description
- Two Story
- Zoning
- OPUD
- Interior Layout
- Ceiling Fans(s)
- Interior Features
- Ceiling Fans(s)
- Floor
- Carpet, Ceramic Tile
- Appliances
- Dishwasher, Disposal, Dryer, Electric Water Heater, Oven, Range, Refrigerator, Washer
- Utilities
- BB/HS Internet Available, Cable Connected
- Heating
- Central
- Air Conditioning
- Central Air
- Exterior Construction
- Siding
- Exterior Features
- Balcony, Irrigation System
- Roof
- Metal
- Foundation
- Slab
- Pool
- Private
- Pool Type
- Gunite
- Garage Carport
- 2 Car Garage
- Garage Spaces
- 2
- Pets
- Allowed
- Flood Zone Code
- x
- Parcel ID
- 35-25-27-4855-0001-0950
- Legal Description
- REUNION PHASE 2 PARCEL 3 PB 14 PGS 136-140 LOT 95 34-25-27
Mortgage Calculator
Listing courtesy of Top Villas Realty LLC. Selling Office: RE/MAX INNOVATION.
StellarMLS is the source of this information via Internet Data Exchange Program. All listing information is deemed reliable but not guaranteed and should be independently verified through personal inspection by appropriate professionals. Listings displayed on this website may be subject to prior sale or removal from sale. Availability of any listing should always be independently verified. Listing information is provided for consumer personal, non-commercial use, solely to identify potential properties for potential purchase. All other use is strictly prohibited and may violate relevant federal and state law. Data last updated on
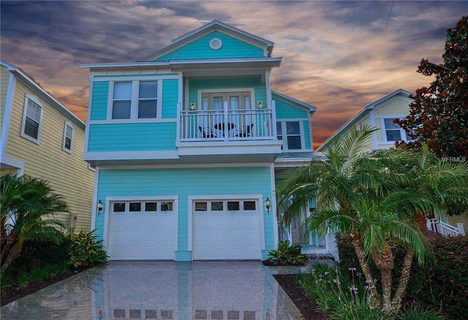
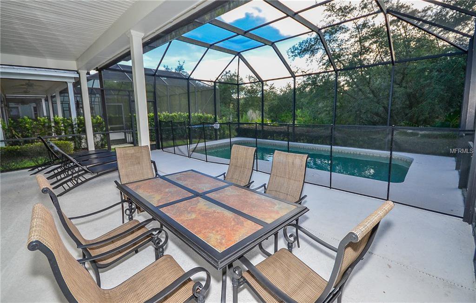
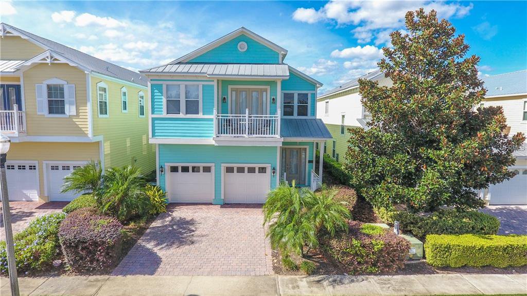
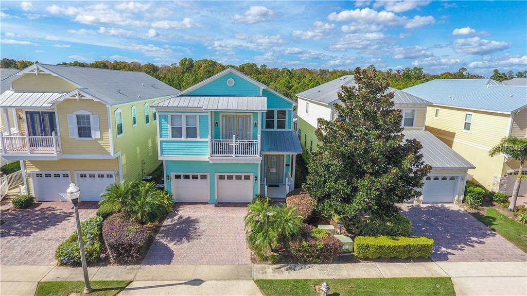
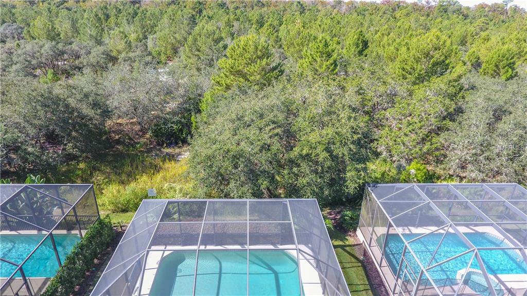
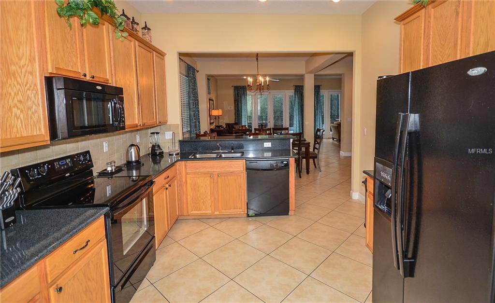
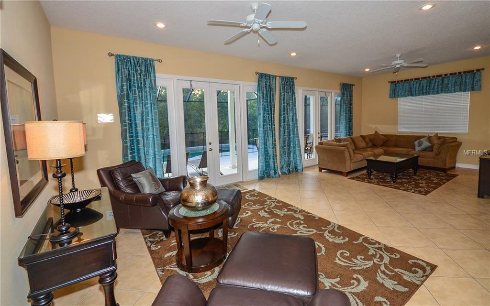
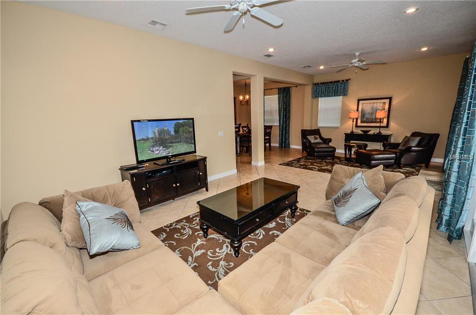
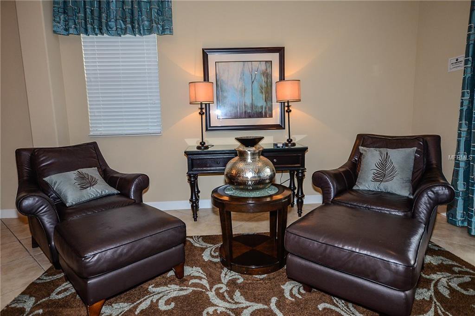
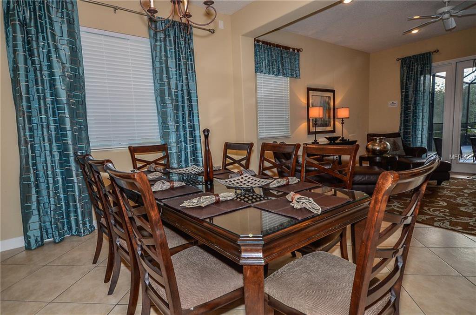
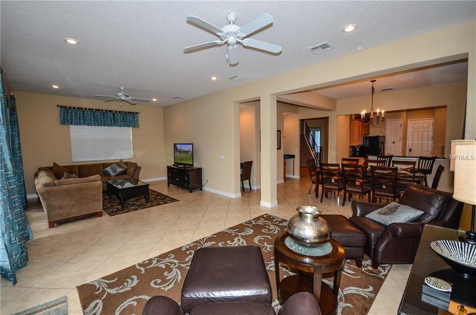
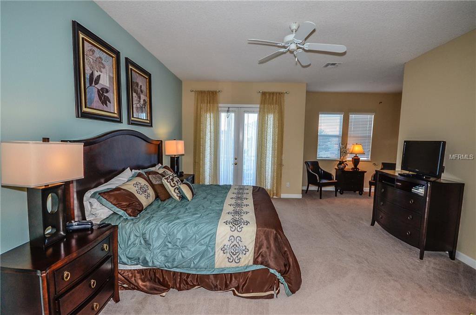
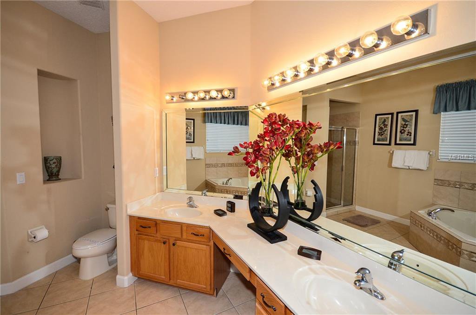
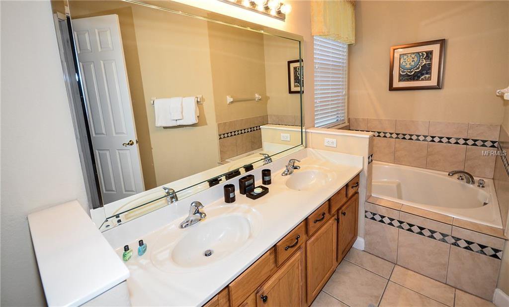
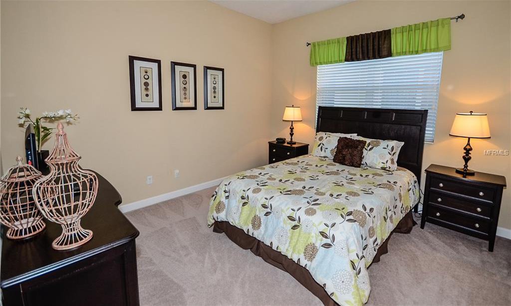
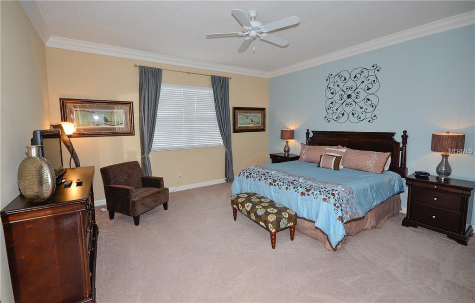
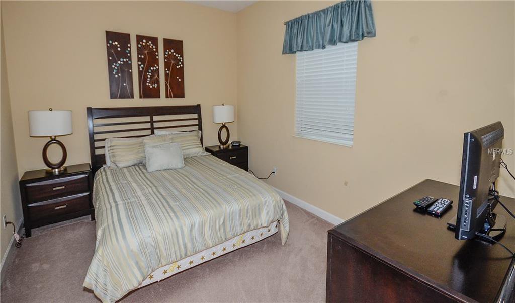
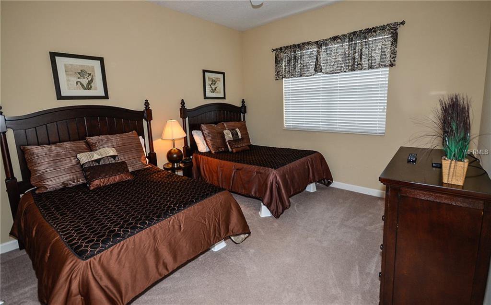
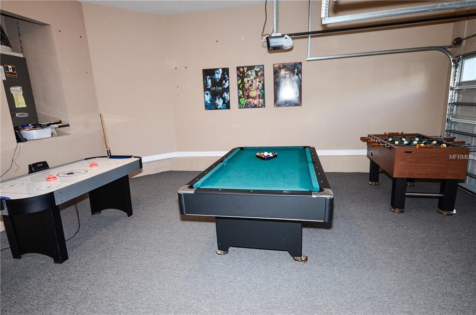
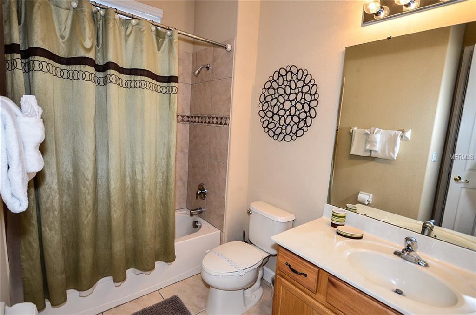
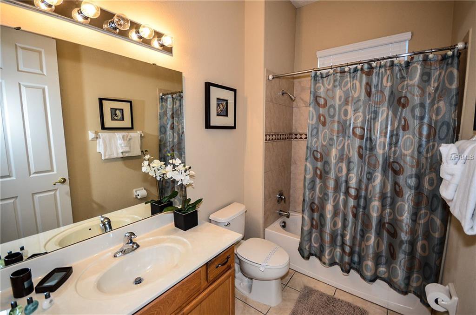
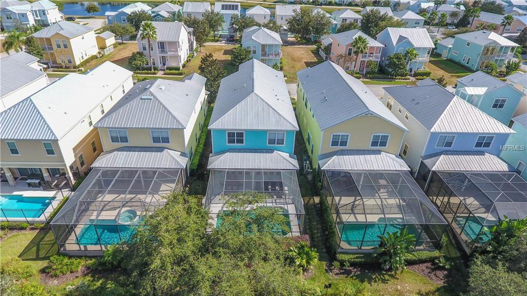
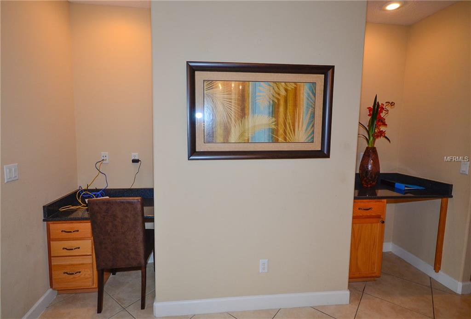
/u.realgeeks.media/belbenrealtygroup/400dpilogo.png)