407 Westchester Drive, Altamonte Springs, FL 32701
- $285,000
- 4
- BD
- 2
- BA
- 2,200
- SqFt
- Sold Price
- $285,000
- List Price
- $290,000
- Status
- Sold
- Closing Date
- Aug 20, 2019
- MLS#
- R4901952
- Property Style
- Single Family
- Year Built
- 1968
- Bedrooms
- 4
- Bathrooms
- 2
- Living Area
- 2,200
- Lot Size
- 11,340
- Acres
- 0.26
- Total Acreage
- 1/4 Acre to 21779 Sq. Ft.
- Legal Subdivision Name
- Glen Arden Heights 1st Add
- MLS Area Major
- Altamonte Springs East
Property Description
This home lies within the long established Altamonte Springs neighborhood of Glen Arden Heights. Enjoy quiet streets and friendly homeowners in your 4 bedroom 2 bath, screen enclosed pool home. This home is close to everything in Seminole County as well as nearby access to I-4 and downtown Orlando. Brand new roof and complete screen enclosure in 2016 & 2017, this home is well maintained by the owners who have resided here since 1992. Laminate floors throughout, abundant closet space, new paint inside and out. You will enjoy the two car garage, part of which has been converted to an air conditioned workshop. With minimal effort the garage can be returned to original if you desire but this makes for a great “cool” place for hobbies or woodworking. Interior features include inside laundry, both a Florida room, living room and a separate dining area just off the kitchen. The living room fireplace is very unique in that it has a built in grill. This home is uniquely designed to fit any lifestyle so don’t miss your opportunity and see it today.
Additional Information
- Taxes
- $1977
- Minimum Lease
- No Minimum
- HOA Fee
- $60
- HOA Payment Schedule
- Annually
- Location
- City Limits, Paved
- Community Features
- No Deed Restriction
- Property Description
- One Story
- Zoning
- R-1AA
- Interior Layout
- Ceiling Fans(s), Eat-in Kitchen
- Interior Features
- Ceiling Fans(s), Eat-in Kitchen
- Floor
- Laminate, Tile
- Appliances
- Dishwasher, Disposal, Dryer, Electric Water Heater, Ice Maker, Microwave, Washer
- Utilities
- BB/HS Internet Available, Cable Available, Electricity Available, Electricity Connected, Phone Available, Water Available
- Heating
- Central
- Air Conditioning
- Central Air
- Fireplace Description
- Decorative, Living Room, Wood Burning
- Exterior Construction
- Block
- Exterior Features
- Fence, French Doors, Irrigation System, Lighting, Rain Gutters, Sidewalk, Sprinkler Metered
- Roof
- Shingle
- Foundation
- Slab
- Pool
- Private
- Pool Type
- Gunite, Heated, In Ground, Outside Bath Access, Pool Sweep, Screen Enclosure, Solar Heat
- Garage Carport
- 2 Car Garage
- Garage Spaces
- 2
- Garage Features
- Driveway, Garage Door Opener, Garage Faces Side
- Garage Dimensions
- 20x20
- Elementary School
- Lake Orienta Elementary
- Middle School
- Milwee Middle
- High School
- Lyman High
- Pets
- Allowed
- Flood Zone Code
- X
- Parcel ID
- 24-21-29-516-0F00-0040
- Legal Description
- LOT 4 BLK F GLEN ARDEN HEIGHTS 1ST ADD PB 14 PG 68
Mortgage Calculator
Listing courtesy of SCOTT ALAN ROBERTS. Selling Office: VYLLA HOME.
StellarMLS is the source of this information via Internet Data Exchange Program. All listing information is deemed reliable but not guaranteed and should be independently verified through personal inspection by appropriate professionals. Listings displayed on this website may be subject to prior sale or removal from sale. Availability of any listing should always be independently verified. Listing information is provided for consumer personal, non-commercial use, solely to identify potential properties for potential purchase. All other use is strictly prohibited and may violate relevant federal and state law. Data last updated on
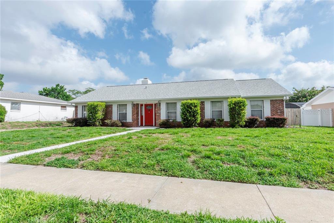
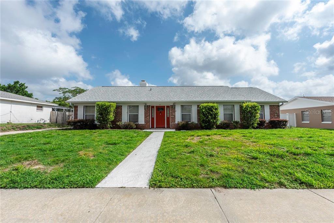
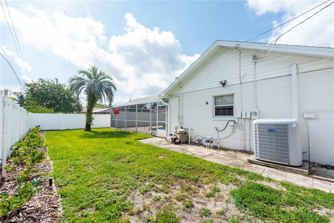
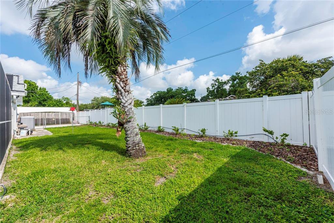
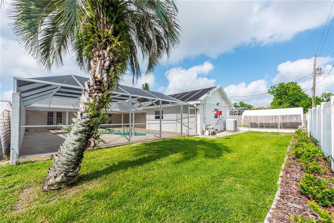
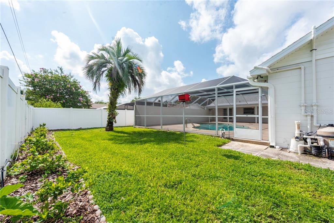
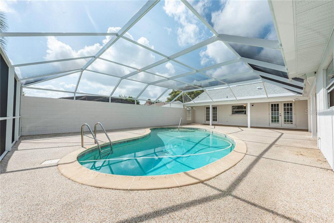
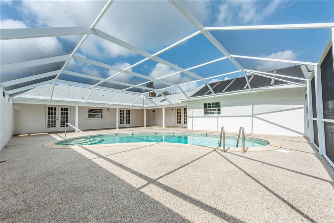
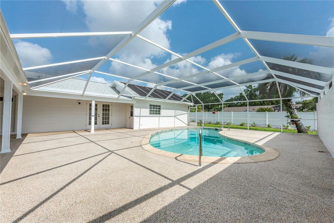
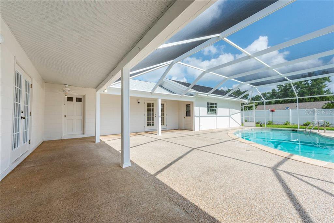
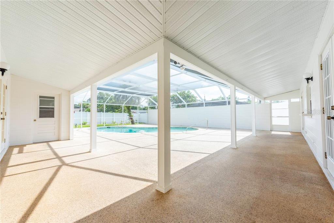
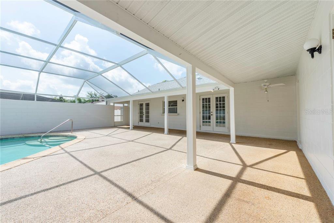
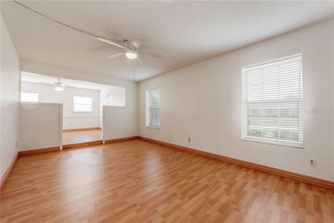
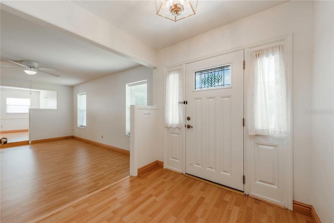
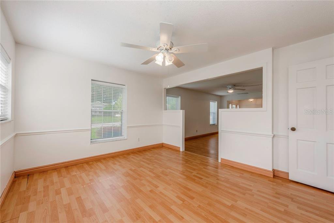
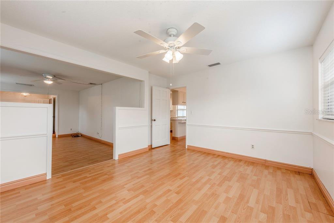
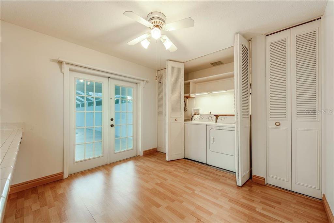
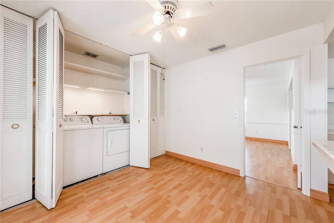
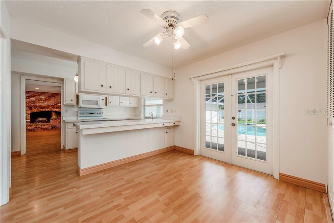
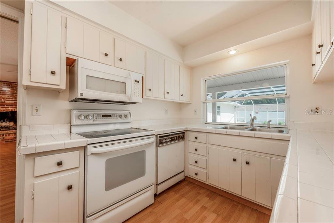
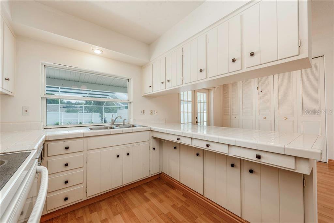
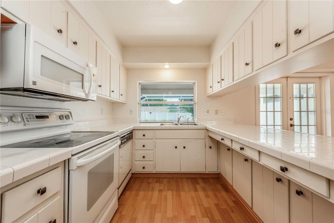
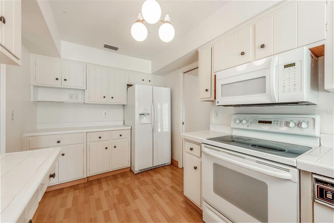
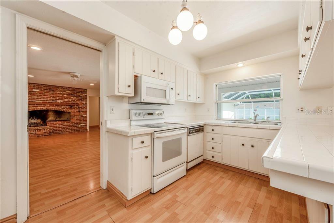
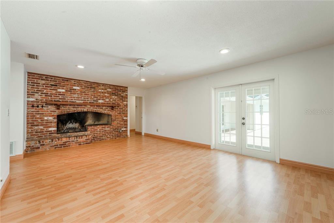
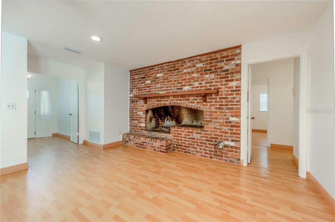
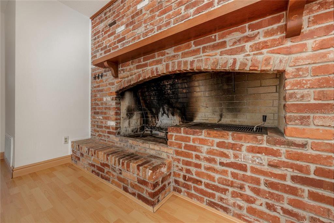
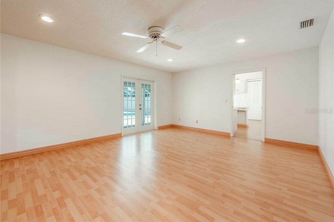
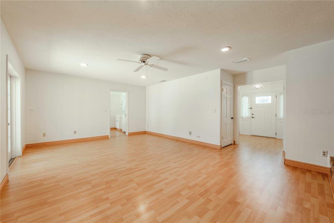
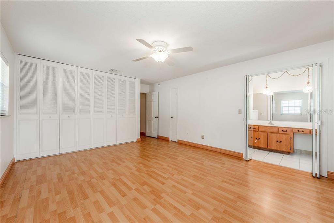
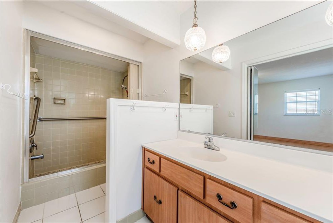
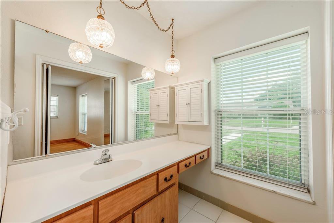
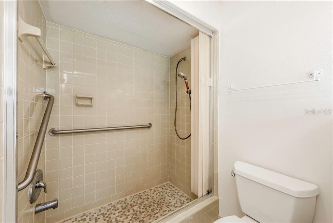
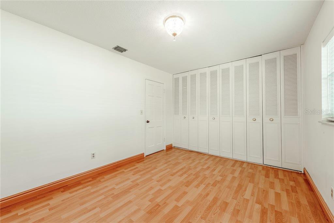
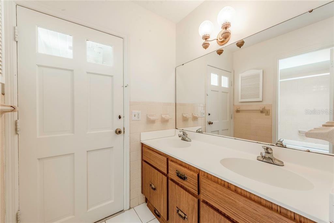
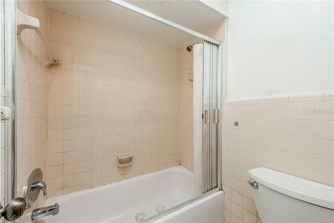
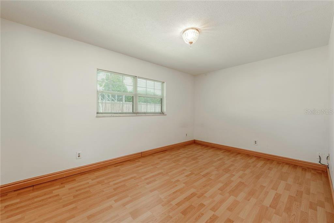
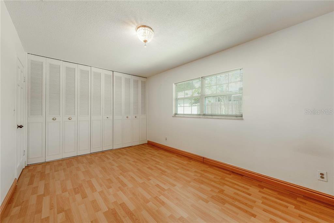
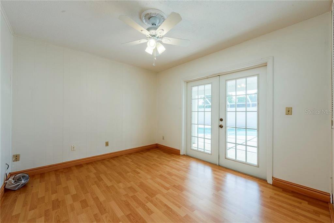
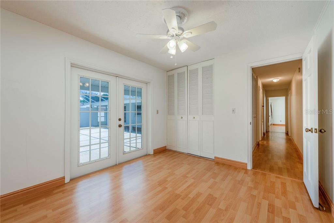
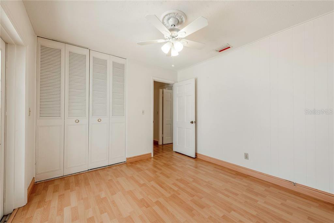
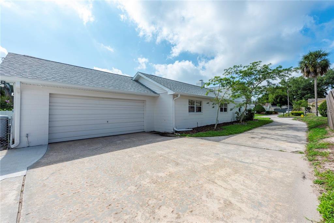
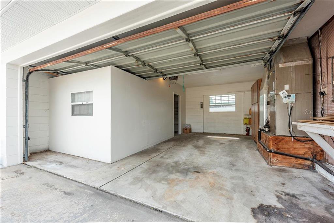
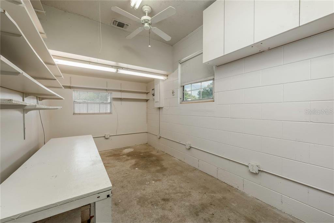
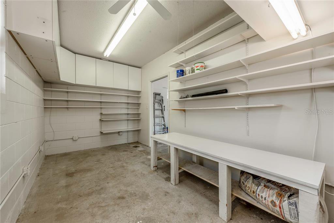
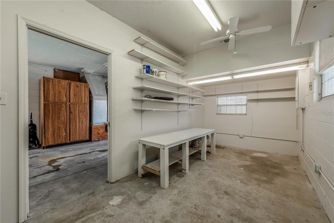
/u.realgeeks.media/belbenrealtygroup/400dpilogo.png)