2903 Elbert Way, Kissimmee, FL 34758
- $435,000
- 3
- BD
- 2
- BA
- 1,638
- SqFt
- List Price
- $435,000
- Status
- Active
- Days on Market
- 14
- MLS#
- P4930089
- Property Style
- Single Family
- Year Built
- 1993
- Bedrooms
- 3
- Bathrooms
- 2
- Living Area
- 1,638
- Lot Size
- 17,032
- Acres
- 0.39
- Total Acreage
- 1/4 to less than 1/2
- Legal Subdivision Name
- Poinciana Estates Sec B
- MLS Area Major
- Kissimmee / Poinciana
Property Description
Welcome to your own private oasis in the heart of Florida! This stunning pool home offers the perfect blend of luxury and comfort, making it an ideal retreat for families or those seeking a peaceful getaway. Located just minutes away from the world-famous attractions of Orlando, this meticulously maintained property boasts a spacious backyard with a sparkling pool and lush landscaping, creating a serene setting for relaxation and entertainment. Step inside to discover a bright and airy interior featuring an open floor plan, modern finishes, and ample natural light. The gourmet kitchen is a chef's dream, complete with stainless steel appliances, solid surface countertops, and a breakfast bar for casual dining. The master suite is a true sanctuary, offering a private oasis with a spa-like en-suite bathroom and direct access to the pool area. Additional bedrooms provide plenty of space for guests or family members, each offering comfort and privacy. Whether you're lounging by the pool, hosting a barbecue in the outdoor living space, or exploring the vibrant city of Kississmee, this pool home offers the perfect blend of luxury and convenience. Don't miss your chance to own a piece of paradise in this sought-after location!
Additional Information
- Taxes
- $3681
- Minimum Lease
- 8-12 Months
- HOA Fee
- $150
- HOA Payment Schedule
- Quarterly
- Location
- Cul-De-Sac
- Community Features
- No Deed Restriction
- Property Description
- One Story
- Zoning
- OPUD
- Interior Layout
- Attic Fan, Ceiling Fans(s), Eat-in Kitchen, Kitchen/Family Room Combo, Open Floorplan, Primary Bedroom Main Floor, Solid Surface Counters, Thermostat, Walk-In Closet(s)
- Interior Features
- Attic Fan, Ceiling Fans(s), Eat-in Kitchen, Kitchen/Family Room Combo, Open Floorplan, Primary Bedroom Main Floor, Solid Surface Counters, Thermostat, Walk-In Closet(s)
- Floor
- Ceramic Tile, Laminate
- Appliances
- Electric Water Heater, Microwave, Range, Refrigerator
- Utilities
- Cable Available, Electricity Connected, Phone Available, Water Connected
- Heating
- Central
- Air Conditioning
- Central Air
- Exterior Construction
- Block, Stucco
- Exterior Features
- Irrigation System, Lighting, Sliding Doors, Storage
- Roof
- Shingle
- Foundation
- Slab
- Pool
- Private
- Pool Type
- Deck, In Ground, Screen Enclosure
- Garage Carport
- 2 Car Garage
- Garage Spaces
- 2
- Garage Features
- Driveway, Guest, Off Street
- Garage Dimensions
- 20X20
- Fences
- Wood
- Pets
- Allowed
- Flood Zone Code
- X
- Parcel ID
- 25-26-28-6165-3209-0350
- Legal Description
- POINCIANA EST SEC B PB 3 PG 211-215 BLK 3209 LOT 35 24/26/28
Mortgage Calculator
Listing courtesy of CENTURY 21 MYERS REALTY HAINES CITY.
StellarMLS is the source of this information via Internet Data Exchange Program. All listing information is deemed reliable but not guaranteed and should be independently verified through personal inspection by appropriate professionals. Listings displayed on this website may be subject to prior sale or removal from sale. Availability of any listing should always be independently verified. Listing information is provided for consumer personal, non-commercial use, solely to identify potential properties for potential purchase. All other use is strictly prohibited and may violate relevant federal and state law. Data last updated on
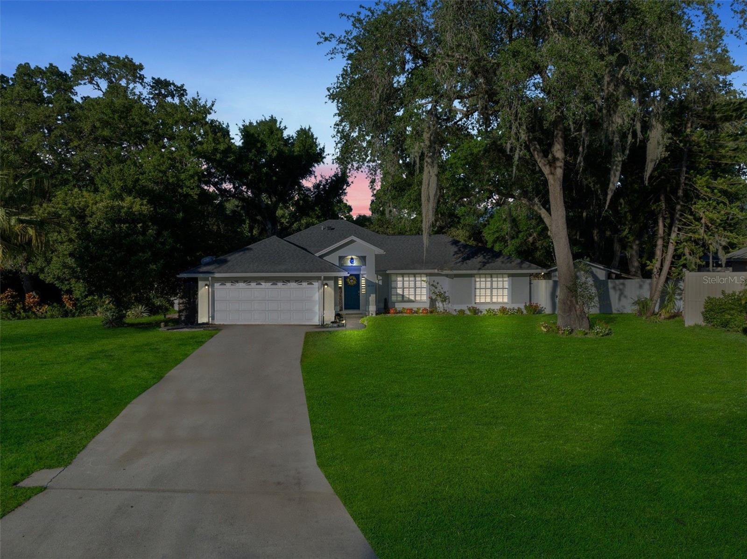










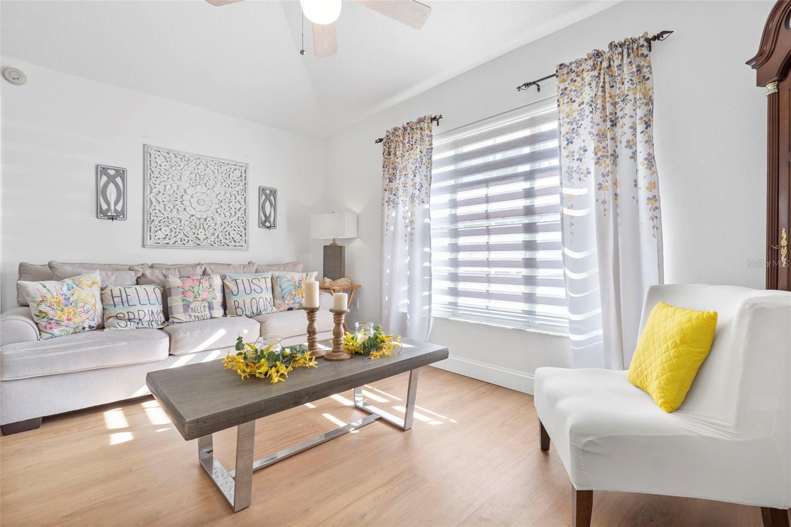
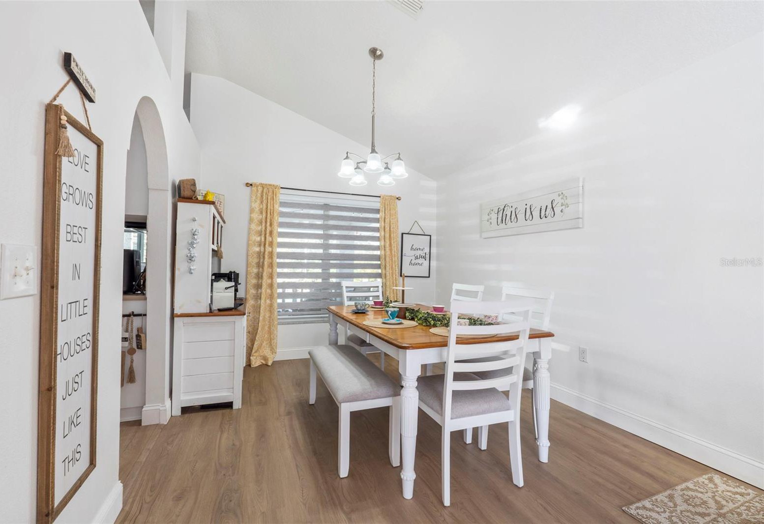












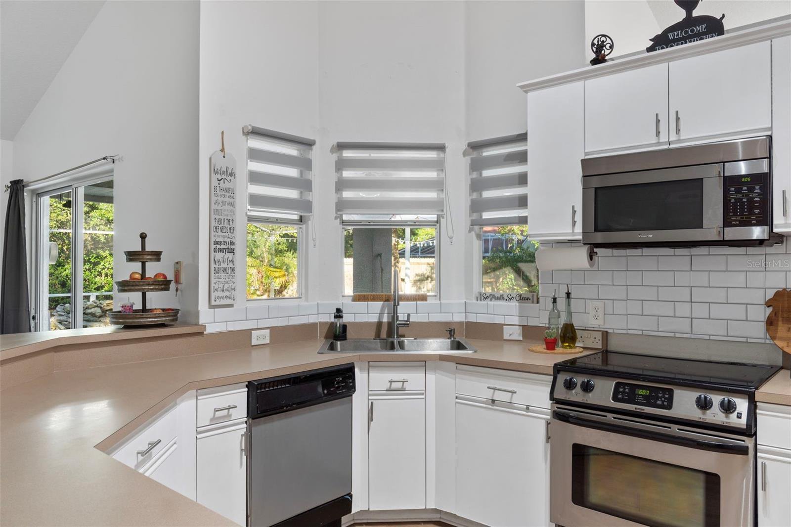






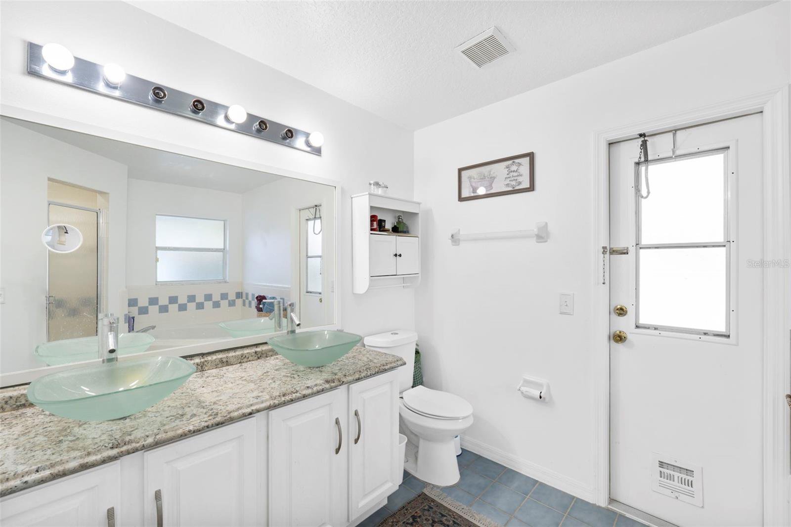
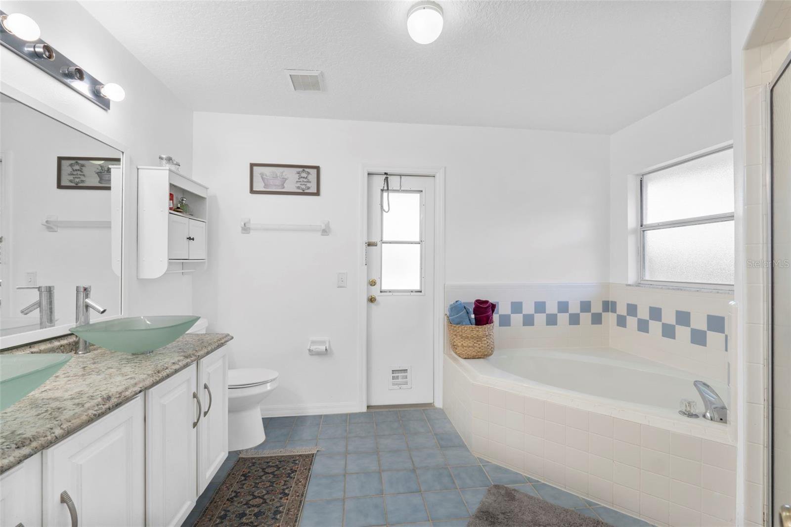
















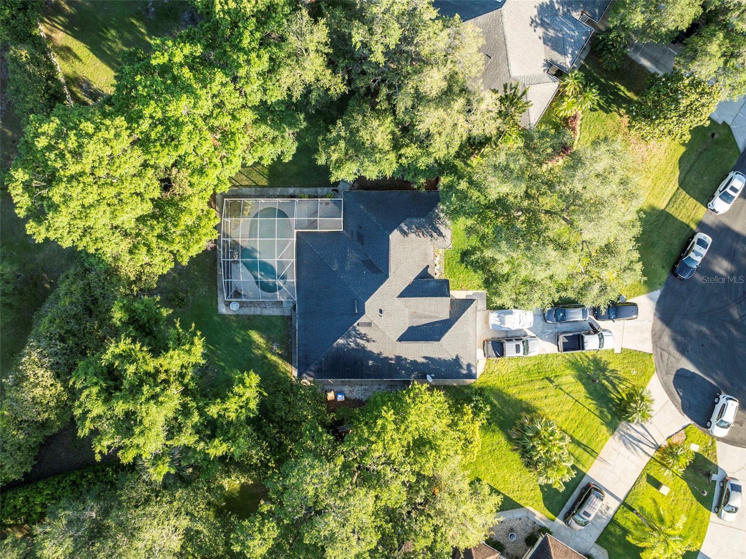


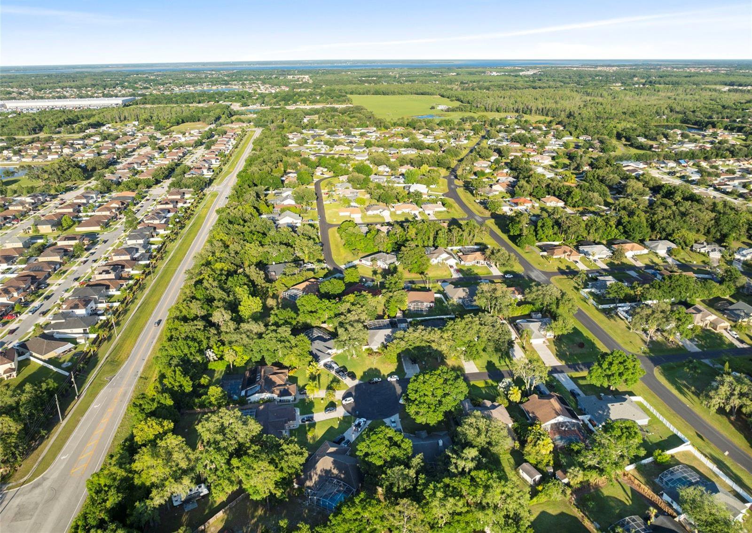


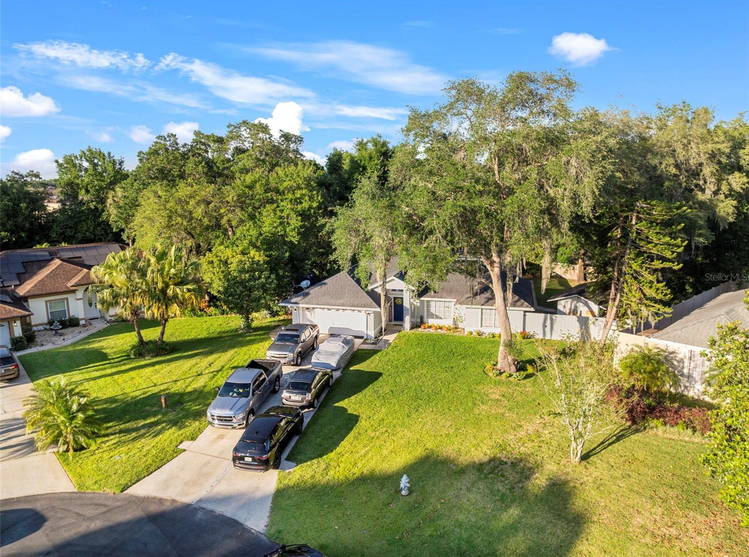





/u.realgeeks.media/belbenrealtygroup/400dpilogo.png)