15196 Newtonia Street, Winter Garden, FL 34787
- $615,000
- 3
- BD
- 3.5
- BA
- 1,858
- SqFt
- List Price
- $615,000
- Status
- Active
- Days on Market
- 79
- Price Change
- ▼ $9,999 1713493216
- MLS#
- P4929125
- Property Style
- Single Family
- Year Built
- 2018
- Bedrooms
- 3
- Bathrooms
- 3.5
- Baths Half
- 1
- Living Area
- 1,858
- Lot Size
- 4,638
- Acres
- 0.11
- Total Acreage
- 0 to less than 1/4
- Legal Subdivision Name
- Overlook 2/Hamlin Ph 2 & 5
- MLS Area Major
- Winter Garden/Oakland
Property Description
Welcome to your new home in the thriving community of Winter Garden, FL! This well-appointed, fully-furnished residence, situated in the new and growing area of Horizon West, seamlessly blends contemporary comfort with convenience. Boasting 2 bedrooms, an office and 2.5 bathrooms, this spacious home is complemented by an additional living space above the garage - a versatile studio apartment, perfect for guests. Downstairs, you'll find the home's beautifully modern kitchen, fitted with a gas stove, stainless steel appliances and a walk-in pantry. The kitchen also has plenty of seating, with space for a dining room table and bar seating. The living room has high ceilings and lots of natural light that pours in through the windows. Just off the living room is the office/playroom and a half-bath. The primary bedroom suite, guest bedroom, and laundry room is located upstairs. Step outside where a charming courtyard awaits, offering a private retreat for relaxation or entertaining. On the other side of the courtyard is the 2 car garage with upstairs studio apartment. Step outside your front door and enjoy the perks of Central Florida living with the property's prime location—just a 5-minute walk to shops, restaurants, a movie theater, and a local brewery. Seize the chance to make this home yours and experience the best of Winter Garden's growing charm. Schedule a showing today!
Additional Information
- Taxes
- $6399
- Minimum Lease
- 8-12 Months
- HOA Fee
- $321
- HOA Payment Schedule
- Monthly
- Community Features
- Association Recreation - Owned, Deed Restrictions, Fitness Center, Park, Playground
- Property Description
- Two Story
- Zoning
- P-D
- Interior Layout
- Ceiling Fans(s), Eat-in Kitchen, High Ceilings, Open Floorplan, PrimaryBedroom Upstairs, Walk-In Closet(s)
- Interior Features
- Ceiling Fans(s), Eat-in Kitchen, High Ceilings, Open Floorplan, PrimaryBedroom Upstairs, Walk-In Closet(s)
- Floor
- Luxury Vinyl
- Appliances
- Dishwasher, Dryer, Microwave, Range, Refrigerator, Washer
- Utilities
- BB/HS Internet Available, Cable Available, Electricity Connected, Sewer Connected, Water Connected
- Heating
- Central
- Air Conditioning
- Central Air
- Exterior Construction
- Stucco
- Exterior Features
- Courtyard, Rain Gutters
- Roof
- Shingle
- Foundation
- Slab
- Pool
- No Pool
- Garage Carport
- 2 Car Garage
- Garage Spaces
- 2
- Pets
- Allowed
- Flood Zone Code
- X
- Parcel ID
- 20-23-27-5853-01-420
- Legal Description
- OVERLOOK 2 AT HAMLIN PHASE 2 AND 5 89/107 LOT 142
Mortgage Calculator
Listing courtesy of STELLAR REAL ESTATE OF FLORIDA.
StellarMLS is the source of this information via Internet Data Exchange Program. All listing information is deemed reliable but not guaranteed and should be independently verified through personal inspection by appropriate professionals. Listings displayed on this website may be subject to prior sale or removal from sale. Availability of any listing should always be independently verified. Listing information is provided for consumer personal, non-commercial use, solely to identify potential properties for potential purchase. All other use is strictly prohibited and may violate relevant federal and state law. Data last updated on
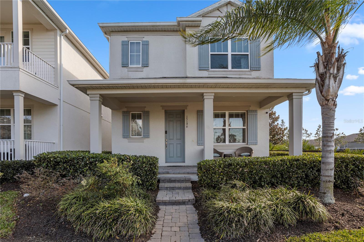
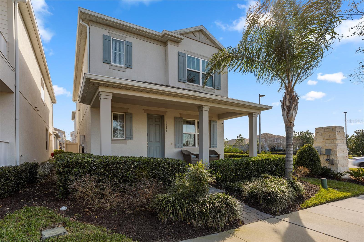
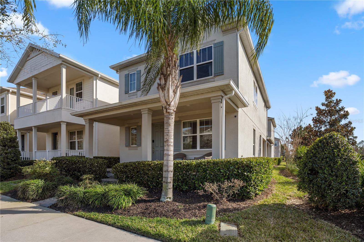
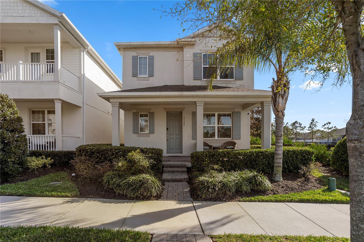
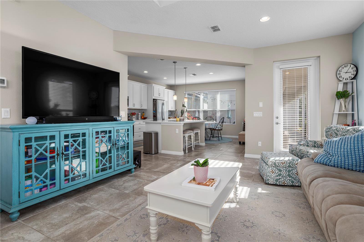
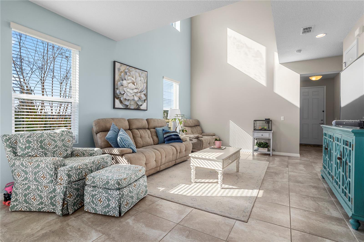
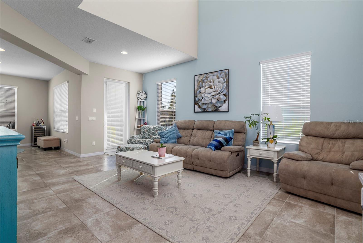
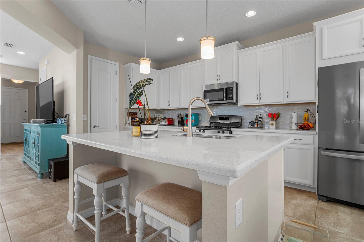
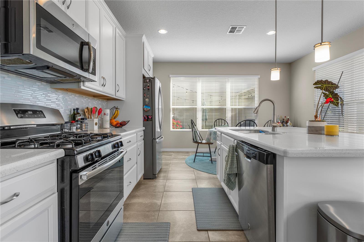

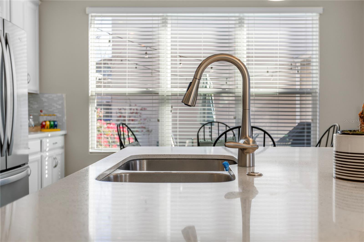
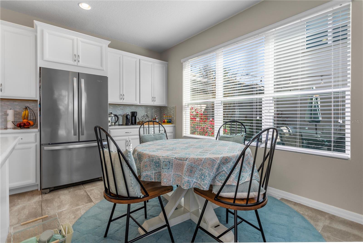
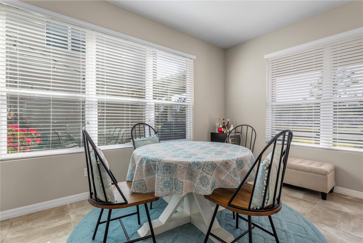
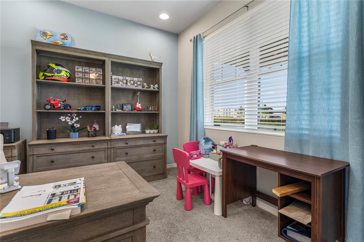
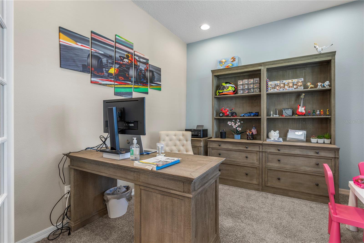
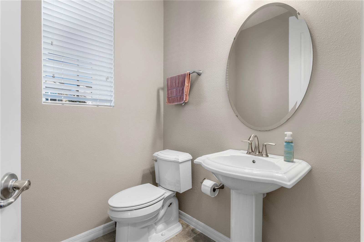
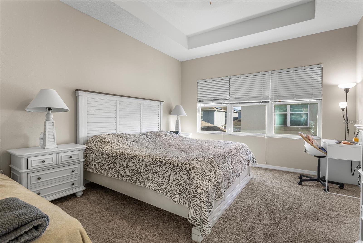
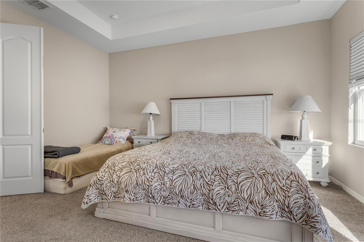
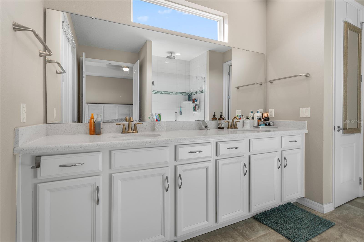
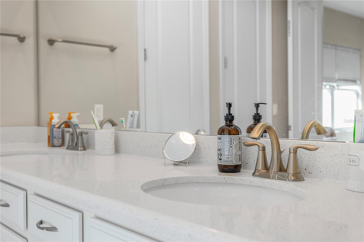
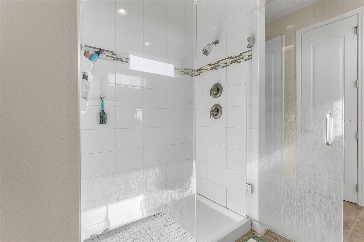
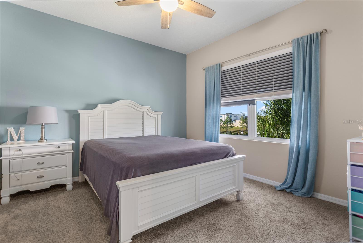
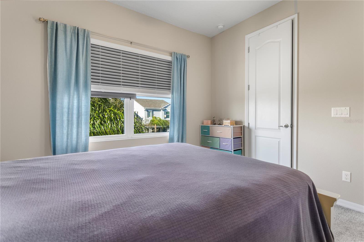
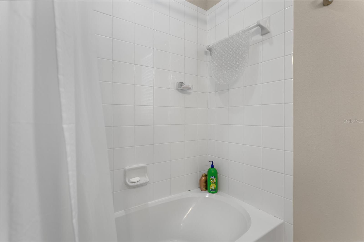

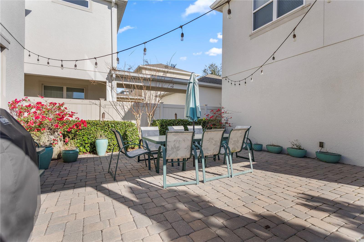
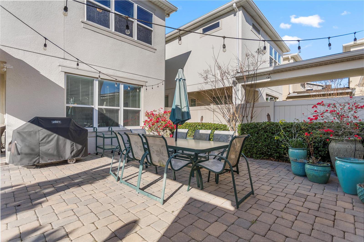

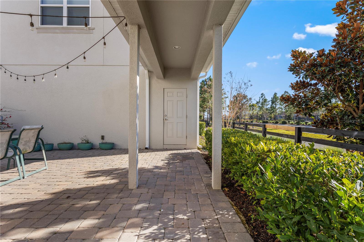
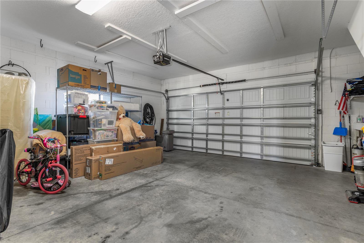
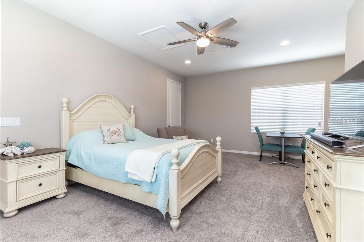
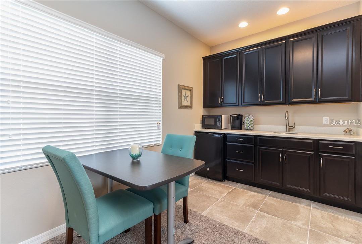
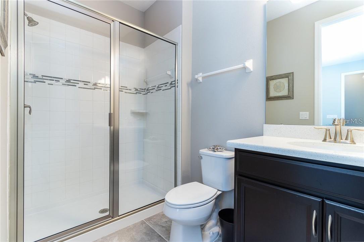
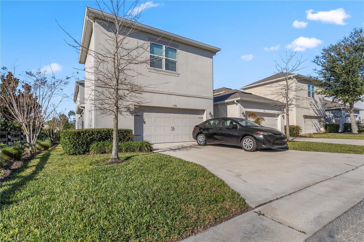
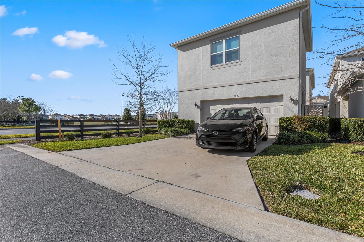
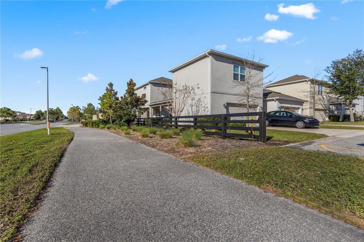
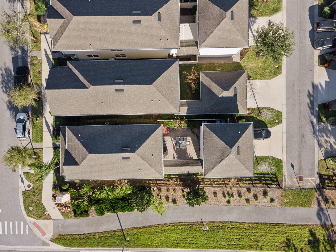
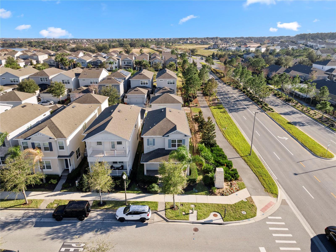
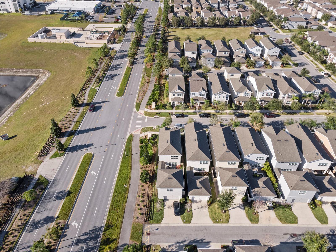
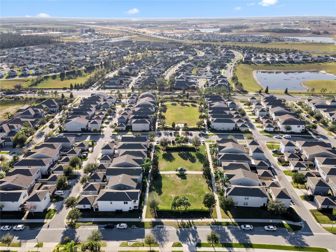
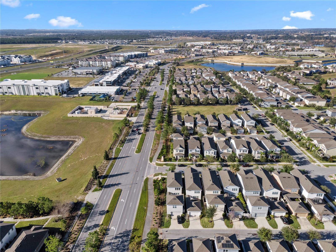
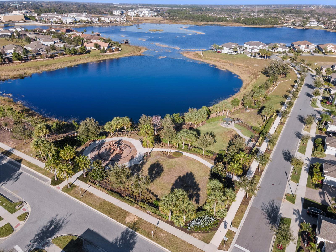
/u.realgeeks.media/belbenrealtygroup/400dpilogo.png)