106 Southern Pine Way, Davenport, FL 33837
- $485,000
- 4
- BD
- 3
- BA
- 2,423
- SqFt
- List Price
- $485,000
- Status
- Active
- Days on Market
- 366
- Price Change
- ▼ $10,000 1692285131
- MLS#
- P4925631
- Property Style
- Single Family
- Year Built
- 1996
- Bedrooms
- 4
- Bathrooms
- 3
- Living Area
- 2,423
- Lot Size
- 10,359
- Acres
- 0.24
- Total Acreage
- 0 to less than 1/4
- Legal Subdivision Name
- Forest At Ridgewood
- MLS Area Major
- Davenport
Property Description
Welcome to this beautiful house, boasting a newer roof (2020) and a meticulously maintained interior. As you approach the property, you'll be captivated by its charming curb appeal being a corner lot. Stepping inside, you'll be greeted by a spacious and inviting living space that has been lovingly lived in, reflecting a sense of comfort and care. This house features four generously sized bedrooms, providing ample space for relaxation and privacy. The bedrooms are thoughtfully designed to accommodate various preferences and needs, ensuring everyone's comfort. Additionally, the three full bathrooms offer convenience and ease for both residents and guests. One of the highlights of this property is the refreshing pool, providing a delightful oasis for relaxation and enjoyment during warm summer days. Whether you're seeking a peaceful swim or hosting memorable gatherings with family and friends, this pool area promises endless possibilities for leisure and entertainment. Beyond the pool area, the house offers a range of appealing amenities and spaces to cater to your lifestyle. From a spacious kitchen with seating at the bar top, to an inviting living room that encourages cozy gatherings and memorable conversations looking over the pool. Its well-maintained interior invites you to Snowbirds stay here during the winter months and that's it. The home comes fully furnished with a full price offer, is ready to move into or begin to rent it out. The Master Bedroom is 16x16 with a large bathroom, walk in shower and huge walk in closet.
Additional Information
- Taxes
- $4085
- Minimum Lease
- 1-7 Days
- HOA Fee
- $450
- HOA Payment Schedule
- Annually
- Maintenance Includes
- Guard - 24 Hour, Maintenance Grounds
- Community Features
- Pool, Tennis Courts, No Deed Restriction
- Property Description
- One Story
- Interior Layout
- Ceiling Fans(s), High Ceilings, Kitchen/Family Room Combo, Living Room/Dining Room Combo, Primary Bedroom Main Floor, Walk-In Closet(s)
- Interior Features
- Ceiling Fans(s), High Ceilings, Kitchen/Family Room Combo, Living Room/Dining Room Combo, Primary Bedroom Main Floor, Walk-In Closet(s)
- Floor
- Carpet, Ceramic Tile
- Appliances
- Dryer, Microwave, Range Hood, Refrigerator, Washer
- Utilities
- Cable Connected, Electricity Connected, Public, Sewer Connected, Water Connected
- Heating
- Electric
- Air Conditioning
- Central Air
- Exterior Construction
- Block, Stucco
- Exterior Features
- Irrigation System, Private Mailbox, Sidewalk
- Roof
- Shingle
- Foundation
- Block
- Pool
- Community, Private
- Pool Type
- In Ground
- Garage Carport
- 2 Car Garage
- Garage Spaces
- 2
- Pets
- Not allowed
- Flood Zone Code
- X
- Parcel ID
- 27-26-28-706440-001330
- Legal Description
- THE FOREST AT RIDGEWOOD PB 94 PGS 24 THRU 26 LYING IN SECTIONS 28 29 32 & 33 T26 R27 LOT 133 & INT IN COMMON AREAS
Mortgage Calculator
Listing courtesy of LA ROSA REALTY PRESTIGE.
StellarMLS is the source of this information via Internet Data Exchange Program. All listing information is deemed reliable but not guaranteed and should be independently verified through personal inspection by appropriate professionals. Listings displayed on this website may be subject to prior sale or removal from sale. Availability of any listing should always be independently verified. Listing information is provided for consumer personal, non-commercial use, solely to identify potential properties for potential purchase. All other use is strictly prohibited and may violate relevant federal and state law. Data last updated on


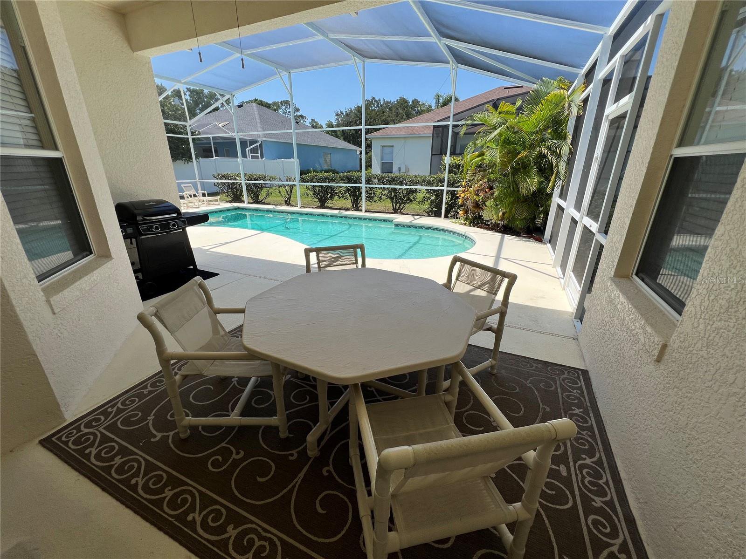



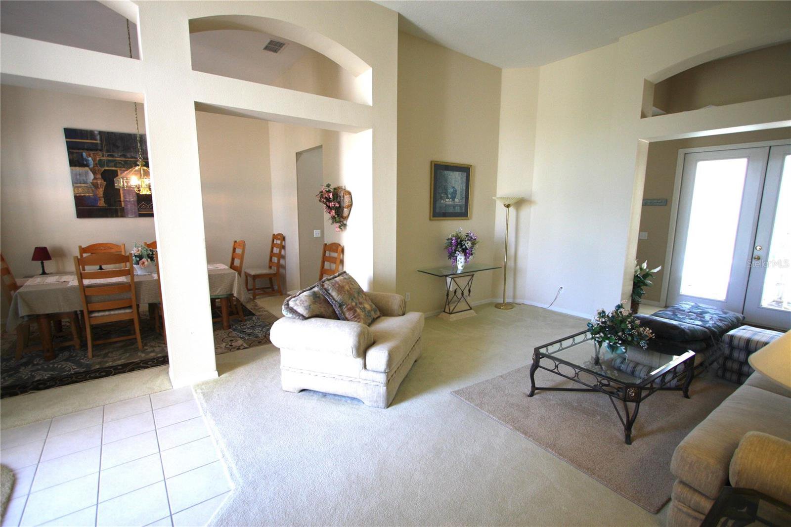


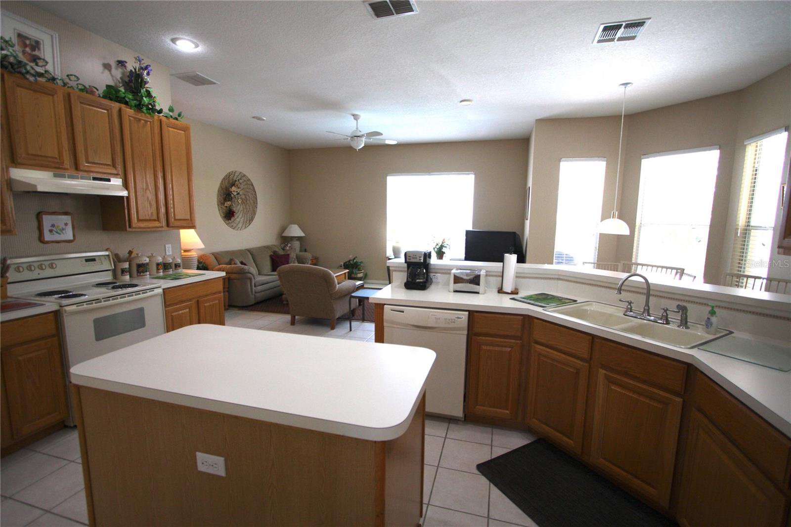









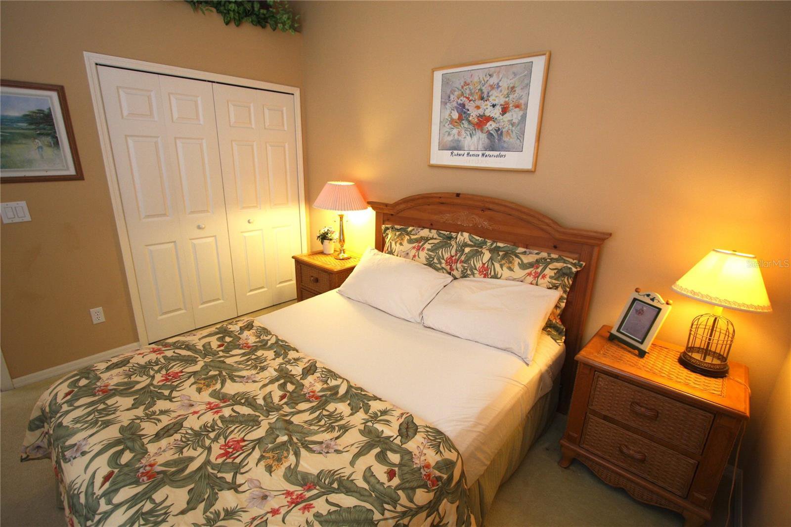




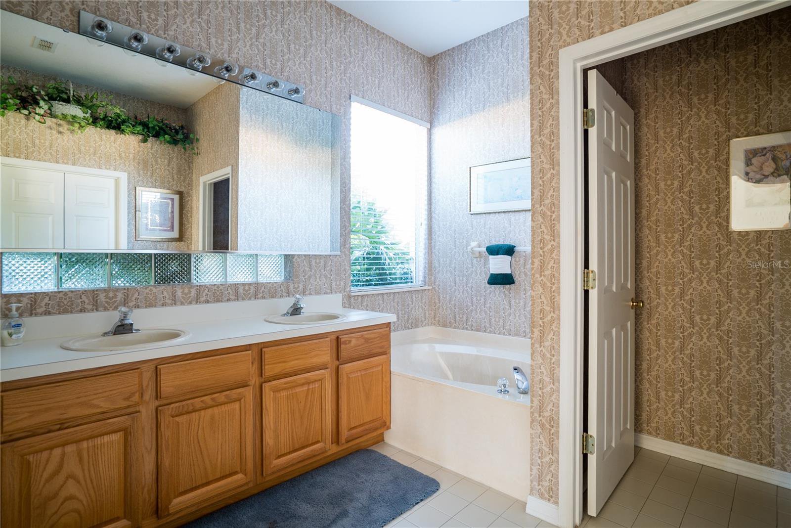


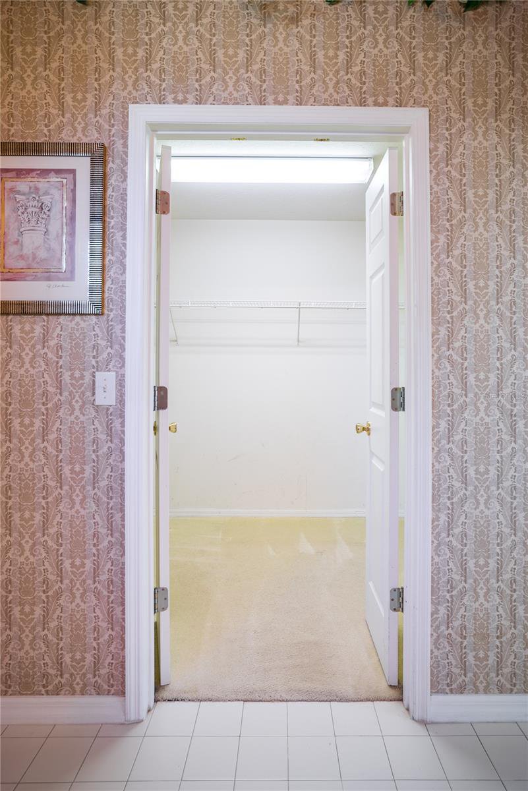





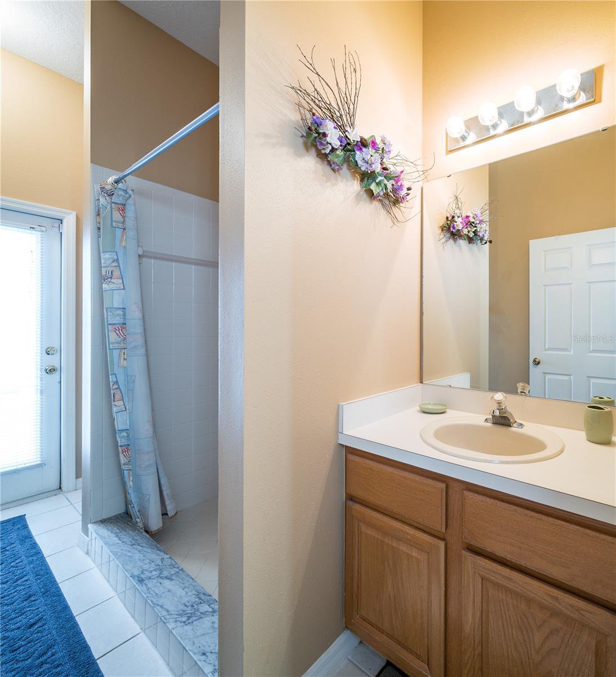



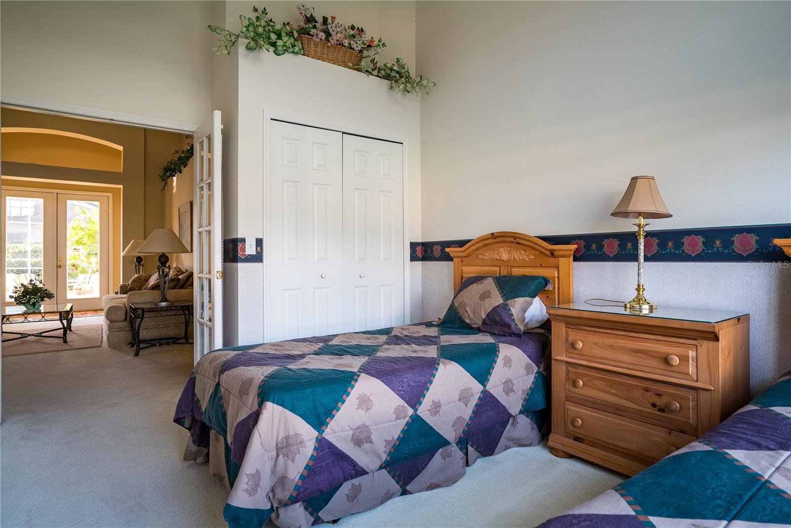


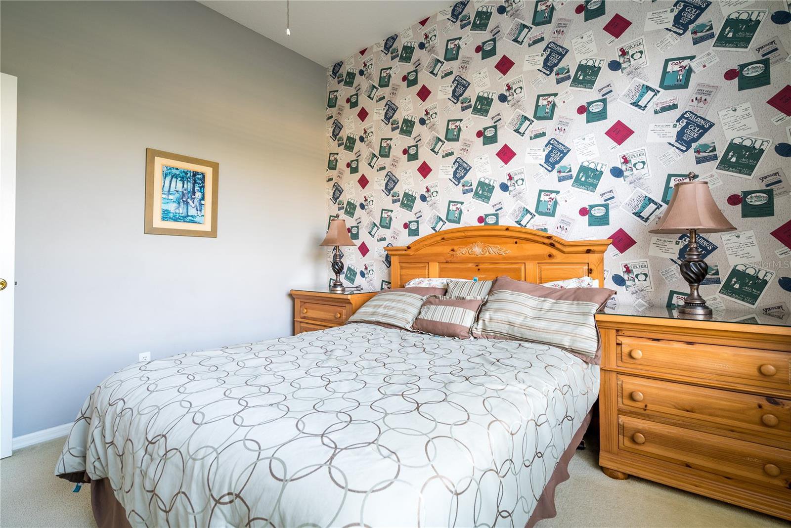













/u.realgeeks.media/belbenrealtygroup/400dpilogo.png)