1010 Solana Circle, Davenport, FL 33897
- $407,000
- 4
- BD
- 3
- BA
- 1,940
- SqFt
- Sold Price
- $407,000
- List Price
- $410,000
- Status
- Sold
- Days on Market
- 39
- Closing Date
- Sep 19, 2022
- MLS#
- P4921696
- Property Style
- Single Family
- Year Built
- 2005
- Bedrooms
- 4
- Bathrooms
- 3
- Living Area
- 1,940
- Lot Size
- 7,157
- Acres
- 0.16
- Total Acreage
- 0 to less than 1/4
- Legal Subdivision Name
- Solana
- MLS Area Major
- Davenport
Property Description
Look no further for your dream pool home in a gated community that's located near the Orlando amusement parks, shopping centers and much more. The guarded community boasts a club house, community pool, volleyball beach, tiki hut, ping pong table, kids play area as well as allowing you to rent your property out if you decide you want to make some rental income. You will not be disappointed when you arrive to the home either with vaulted ceilings in the formal dining and living room which flows seemlessly through to the large kitchen and open concept great room. There are lots of windows allowing for a lot of natural light to enter the home and sliding slang doors that look out over your private screened in pool area with built in spa. There are no rear neighbors so coming home to spend time outside in your own private oasis by your large pool area is a dream come true. The bedrooms are laid out in a split floor plan giving the master bedroom a lot of privacy with it having its own attached bathroom with double vanities, soak-in tub, walk in shower as well as an over sized walk in closet. On the other side of the home there is another bedroom with an attached bathroom and then 2 more bedrooms which share the hall bathroom. Schedule in an appointment to take a private tour.
Additional Information
- Taxes
- $3423
- Minimum Lease
- 1-7 Days
- HOA Fee
- $970
- HOA Payment Schedule
- Quarterly
- Maintenance Includes
- Pool
- Community Features
- Deed Restrictions, Fitness Center, Gated, Playground, Pool, Gated Community
- Interior Layout
- Cathedral Ceiling(s), Ceiling Fans(s), High Ceilings, Open Floorplan, Split Bedroom, Vaulted Ceiling(s), Walk-In Closet(s), Window Treatments
- Interior Features
- Cathedral Ceiling(s), Ceiling Fans(s), High Ceilings, Open Floorplan, Split Bedroom, Vaulted Ceiling(s), Walk-In Closet(s), Window Treatments
- Floor
- Carpet, Ceramic Tile, Laminate
- Appliances
- Dishwasher, Microwave, Range, Refrigerator
- Utilities
- Cable Connected, Electricity Connected
- Heating
- Central
- Air Conditioning
- Central Air
- Exterior Construction
- Block
- Exterior Features
- Irrigation System, Lighting
- Roof
- Tile
- Foundation
- Slab
- Pool
- Community, Private
- Pool Type
- In Ground, Lighting, Pool Sweep, Screen Enclosure
- Garage Carport
- 2 Car Garage
- Garage Spaces
- 2
- Garage Dimensions
- 23x19
- Pets
- Allowed
- Flood Zone Code
- X
- Parcel ID
- 26-25-25-999953-000440
- Legal Description
- SOLANA PLAT BOOK 129 PGS 13 THRU 18 LOT 44
Mortgage Calculator
Listing courtesy of KELLER WILLIAMS REALTY SMART 1. Selling Office: KELLER WILLIAMS REALTY AT THE PARKS.
StellarMLS is the source of this information via Internet Data Exchange Program. All listing information is deemed reliable but not guaranteed and should be independently verified through personal inspection by appropriate professionals. Listings displayed on this website may be subject to prior sale or removal from sale. Availability of any listing should always be independently verified. Listing information is provided for consumer personal, non-commercial use, solely to identify potential properties for potential purchase. All other use is strictly prohibited and may violate relevant federal and state law. Data last updated on
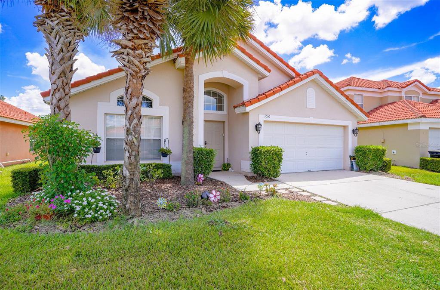
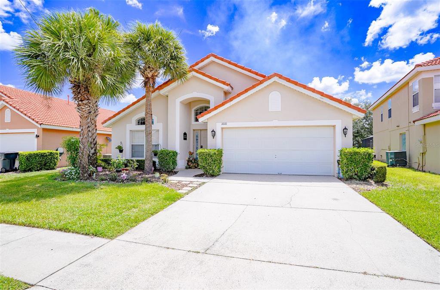
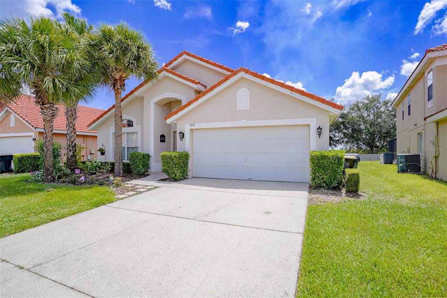
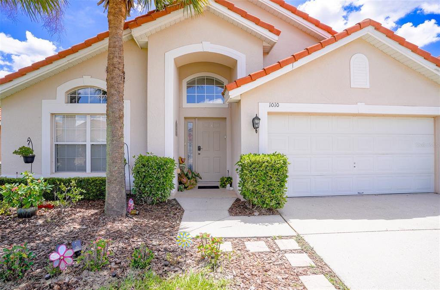
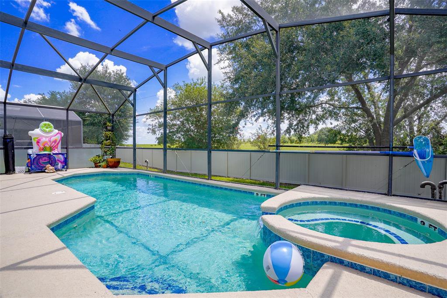
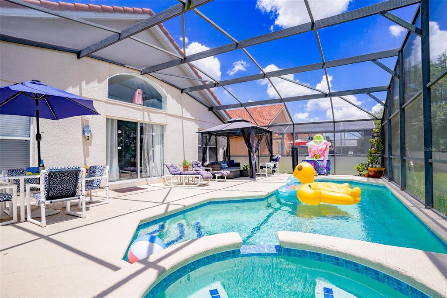
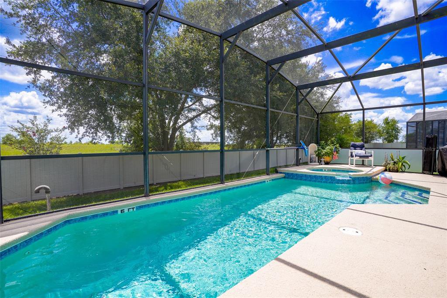
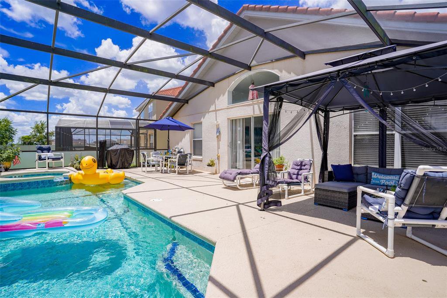
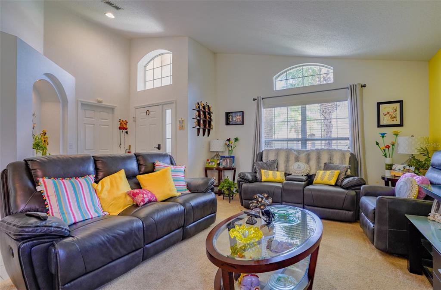

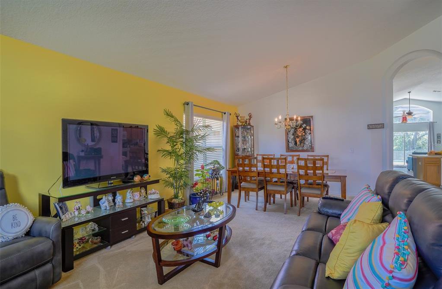

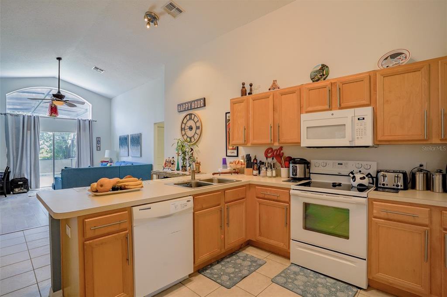


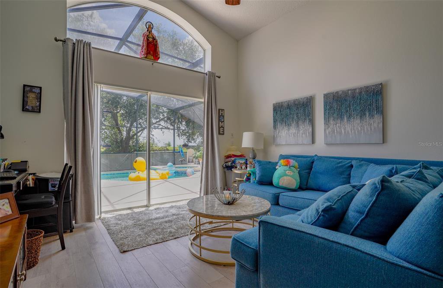

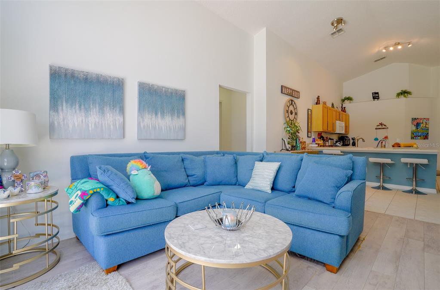
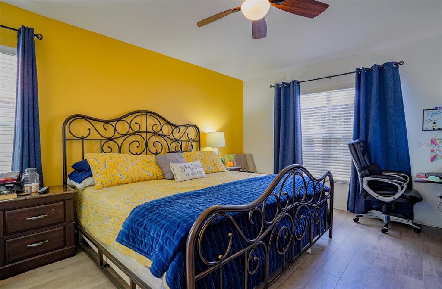
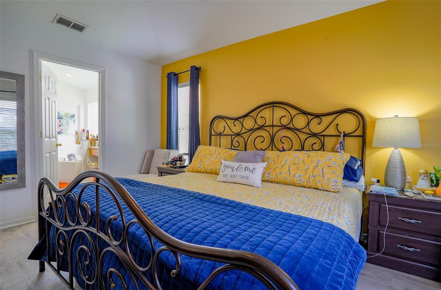
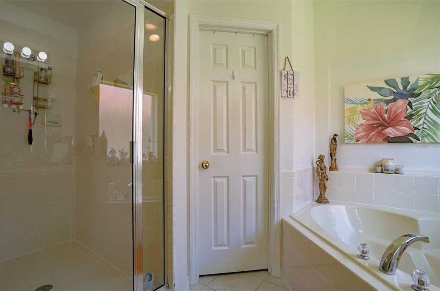
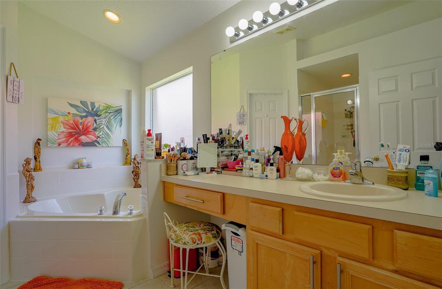

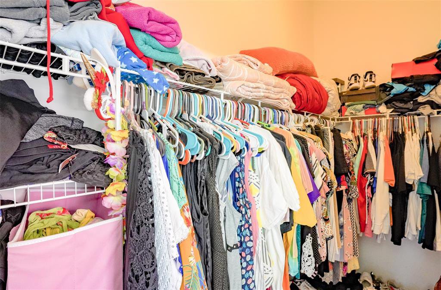
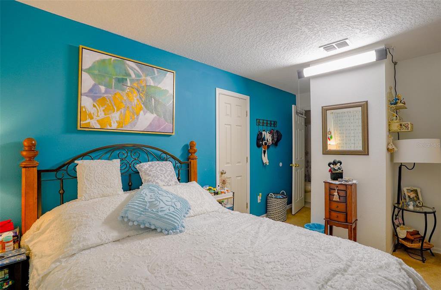


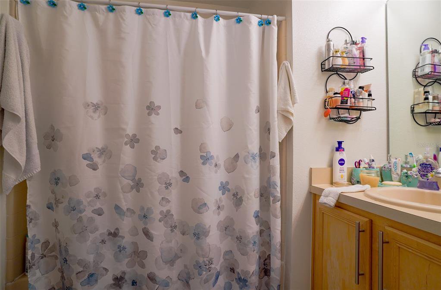

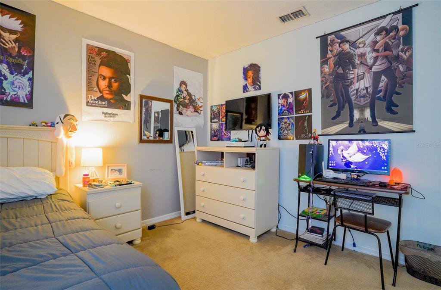
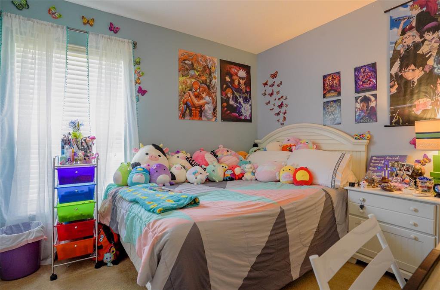
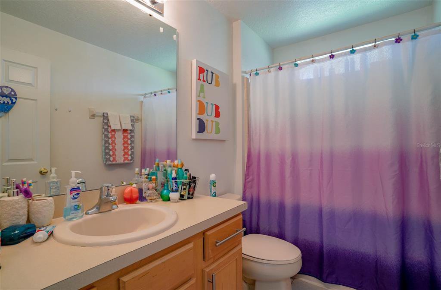
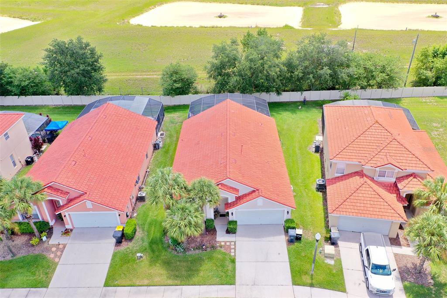
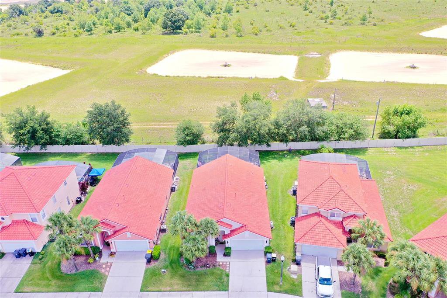
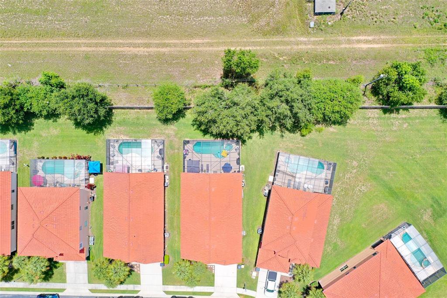
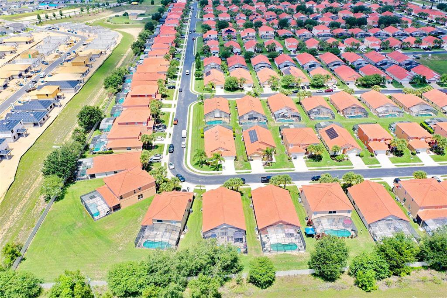
/u.realgeeks.media/belbenrealtygroup/400dpilogo.png)