2110 Citron Court, Clermont, FL 34714
- $286,101
- 4
- BD
- 3
- BA
- 1,984
- SqFt
- Sold Price
- $286,101
- List Price
- $279,900
- Status
- Sold
- Closing Date
- Sep 21, 2020
- MLS#
- P4911674
- Property Style
- Single Family
- Architectural Style
- Contemporary
- Year Built
- 2000
- Bedrooms
- 4
- Bathrooms
- 3
- Living Area
- 1,984
- Lot Size
- 12,247
- Acres
- 0.28
- Total Acreage
- 1/4 Acre to 21779 Sq. Ft.
- Legal Subdivision Name
- Greater Groves
- MLS Area Major
- Clermont
Property Description
Located in the desirable community of Greater Groves in South Clermont, this home will make a great family home, investment or short term rental property. This home benefits from large fenced back yard and private south facing pool with covered lanai offering shade from the Florida sun. This well designed property has a formal living and dining room area as you enter the front door. Alongside the dining room is the kitchen which adjoins the family room and dinette with views and access to the pool through the French doors. This community has a children’s play area, tennis courts and community pool for the owner and their guests. Located close to Highway 192 with easy access to I4 for the theme parks, airports or either coast as well as minutes from grocery stores and restaurants along highway 27 and 192. Make this your dream home! MULTIPLE OFFERS. HIGHEST AND BEST BY 5PM AUGUST 7TH, 2020.
Additional Information
- Taxes
- $3308
- Minimum Lease
- No Minimum
- HOA Fee
- $620
- HOA Payment Schedule
- Annually
- Maintenance Includes
- Recreational Facilities
- Location
- In County, Sidewalk, Paved
- Community Features
- Association Recreation - Owned, Deed Restrictions, Playground, Pool, Sidewalks, Tennis Courts
- Property Description
- One Story
- Interior Layout
- Built in Features, Ceiling Fans(s), Eat-in Kitchen, Living Room/Dining Room Combo, Open Floorplan, Split Bedroom, Vaulted Ceiling(s), Walk-In Closet(s), Window Treatments
- Interior Features
- Built in Features, Ceiling Fans(s), Eat-in Kitchen, Living Room/Dining Room Combo, Open Floorplan, Split Bedroom, Vaulted Ceiling(s), Walk-In Closet(s), Window Treatments
- Floor
- Carpet, Ceramic Tile
- Appliances
- Dishwasher, Disposal, Dryer, Microwave, Range, Refrigerator, Washer
- Utilities
- Cable Connected, Electricity Connected, Public
- Heating
- Central, Electric, Heat Pump
- Air Conditioning
- Central Air
- Fireplace Description
- Gas, Living Room
- Exterior Construction
- Block, Stucco
- Exterior Features
- French Doors
- Roof
- Shingle
- Foundation
- Slab
- Pool
- Community, Private
- Garage Carport
- 2 Car Garage
- Garage Spaces
- 2
- Garage Features
- Garage Door Opener
- Garage Dimensions
- 19x19
- Fences
- Wood
- Pets
- Allowed
- Flood Zone Code
- X
- Parcel ID
- 22-24-26-085500082900
- Legal Description
- GREATER GROVES PHASE 8 SUB LOT 829 PB 41 PGS 62-63 ORB 2913 PG 2064
Mortgage Calculator
Listing courtesy of BARDELL REAL ESTATE. Selling Office: KELLER WILLIAMS LEGACY REALTY.
StellarMLS is the source of this information via Internet Data Exchange Program. All listing information is deemed reliable but not guaranteed and should be independently verified through personal inspection by appropriate professionals. Listings displayed on this website may be subject to prior sale or removal from sale. Availability of any listing should always be independently verified. Listing information is provided for consumer personal, non-commercial use, solely to identify potential properties for potential purchase. All other use is strictly prohibited and may violate relevant federal and state law. Data last updated on
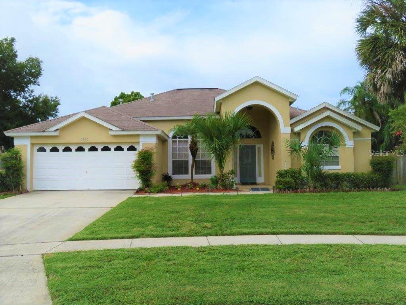
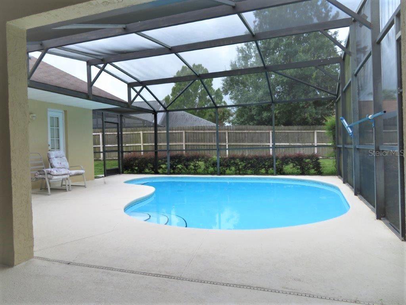
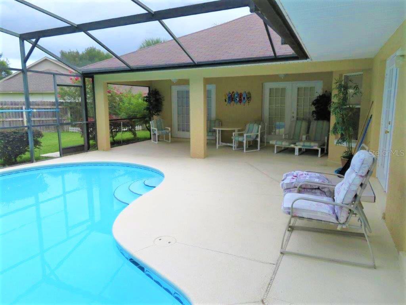
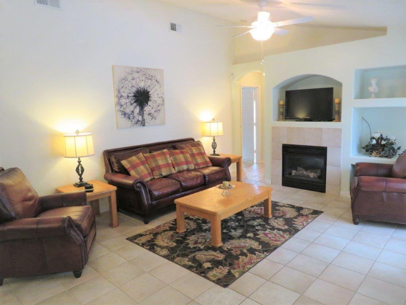
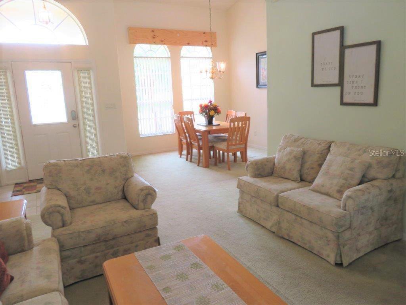
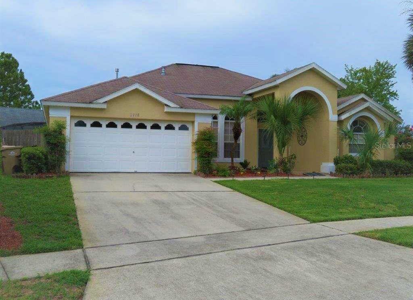
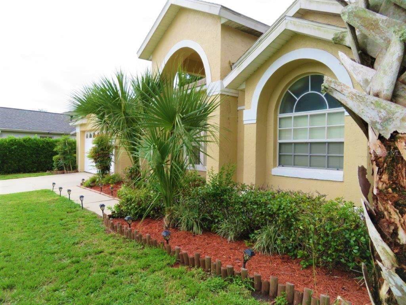

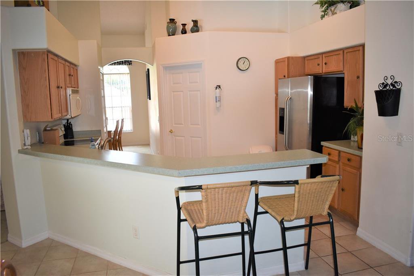
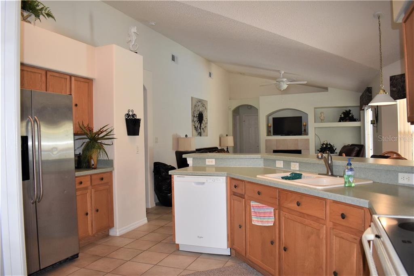
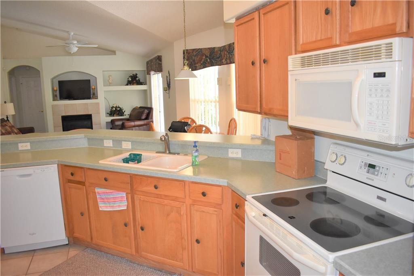
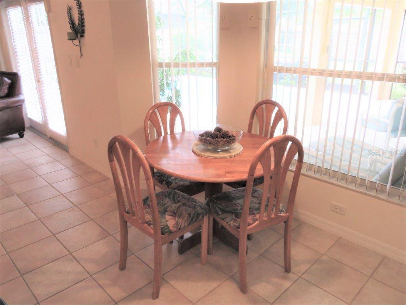
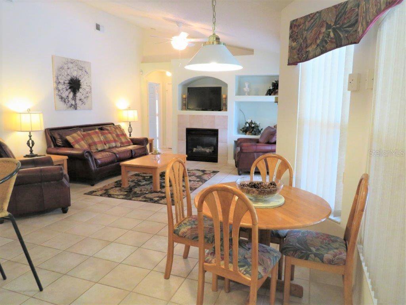
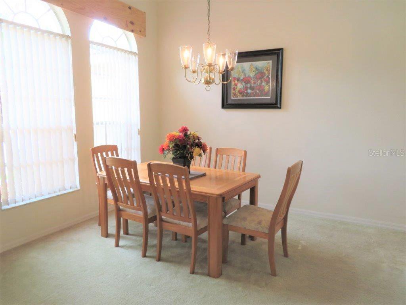
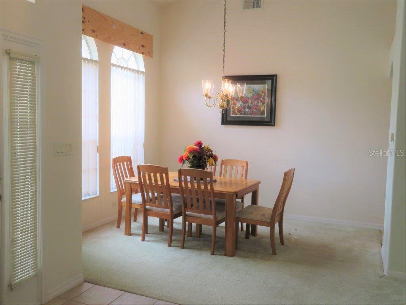
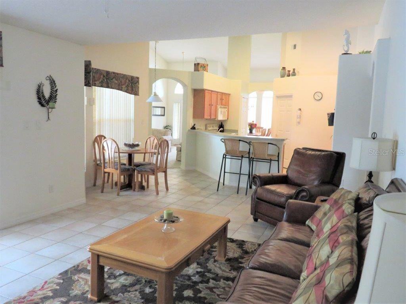
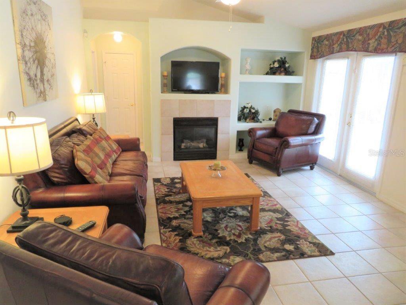
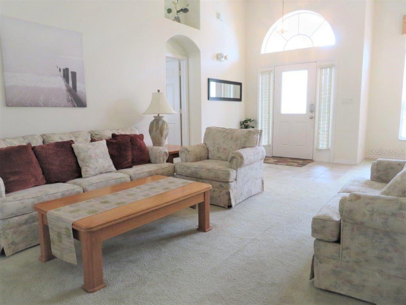
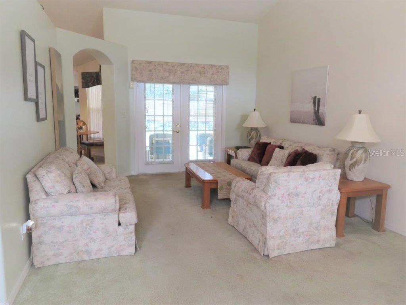
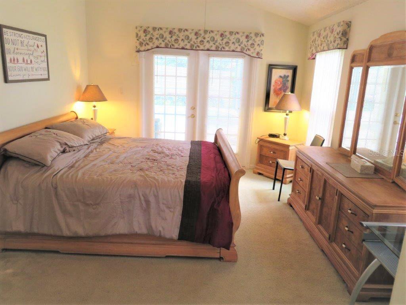
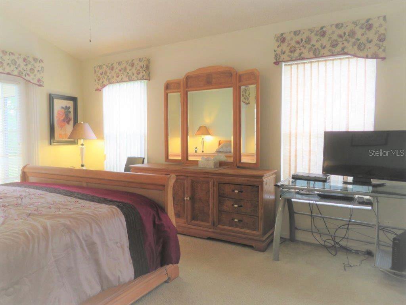
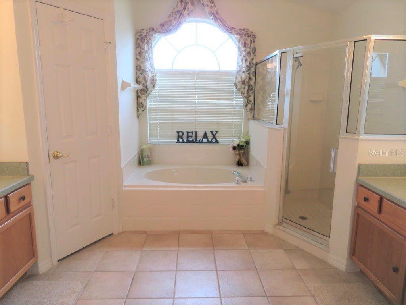
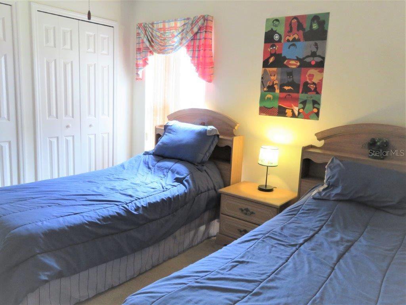
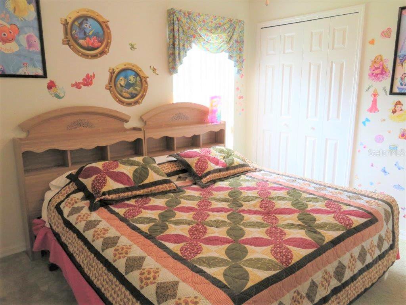
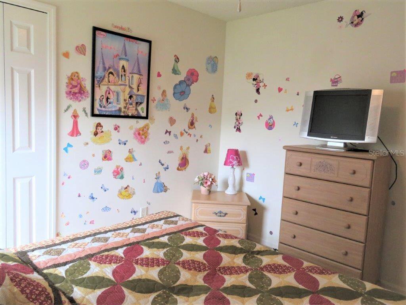
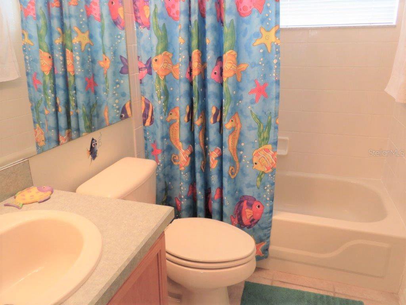
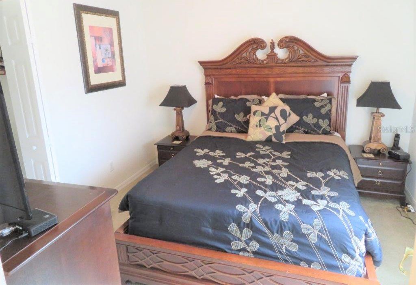
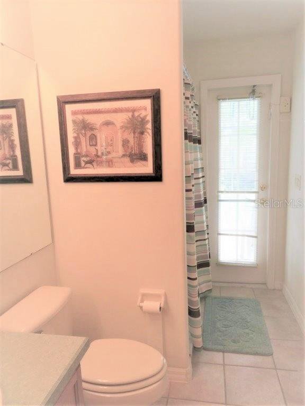
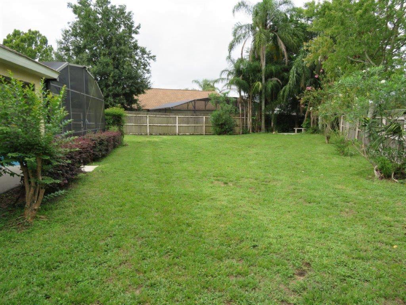
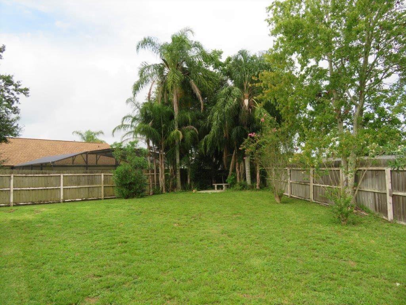
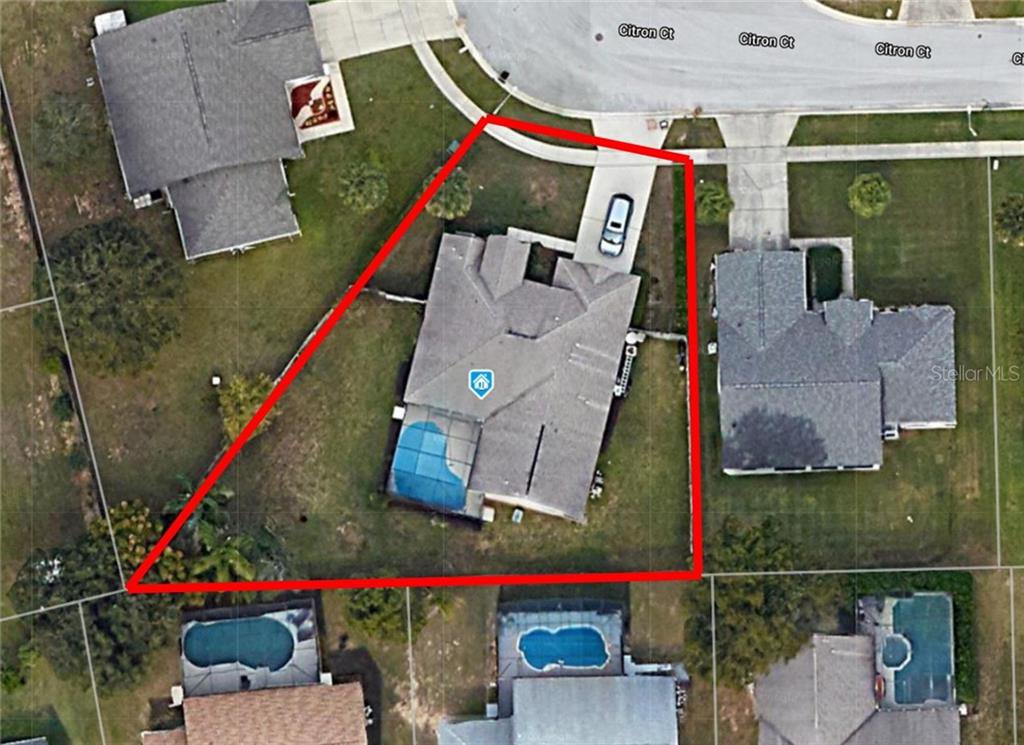
/u.realgeeks.media/belbenrealtygroup/400dpilogo.png)