3198 Open Meadow Loop, Oviedo, FL 32766
- $417,000
- 4
- BD
- 3
- BA
- 2,705
- SqFt
- Sold Price
- $417,000
- List Price
- $421,900
- Status
- Sold
- Closing Date
- Aug 19, 2019
- MLS#
- P4906725
- Property Style
- Single Family
- Architectural Style
- Ranch
- Year Built
- 2002
- Bedrooms
- 4
- Bathrooms
- 3
- Living Area
- 2,705
- Lot Size
- 11,780
- Acres
- 0.27
- Total Acreage
- 1/4 Acre to 21779 Sq. Ft.
- Legal Subdivision Name
- Sanctuary Ph 1 Village 5
- MLS Area Major
- Oviedo/Chuluota
Property Description
Don't miss your opportunity to view this lovely, eastern exposure, 4 bedroom, 3 bath, 3 car garage home located in desirable Sanctuary. This home is situated on a premium lot backing up to a nature preserve. The open floor plan features a Granite Gas Fireplace in Living Room, Separate Family Room, Kitchen with Stainless Steel Appliances & Granite Counter-tops. Some of the many features include: tile flooring in kitchen & Dining Room, Coffered ceilings in Dining Room and Master, Engineered Hardwood in Master & Office, California Closets in Master. Roof, Gutters, Garage Doors, Solar hot water tank, 2015. Wind Mitigation and whole house owned softening system. Mature landscaped yard with paver brick patio, lanai and working koi pond. Schedule your showing today! “Notice for all showings and inspections: audio and video recording in effect”.
Additional Information
- Taxes
- $3864
- Minimum Lease
- 1-2 Years
- HOA Fee
- $100
- HOA Payment Schedule
- Monthly
- Community Features
- No Deed Restriction, Security
- Property Description
- One Story
- Zoning
- PUD
- Interior Layout
- Cathedral Ceiling(s), Ceiling Fans(s), Tray Ceiling(s), Vaulted Ceiling(s), Walk-In Closet(s)
- Interior Features
- Cathedral Ceiling(s), Ceiling Fans(s), Tray Ceiling(s), Vaulted Ceiling(s), Walk-In Closet(s)
- Floor
- Carpet, Ceramic Tile, Wood
- Appliances
- Dishwasher, Disposal, Dryer, Range, Refrigerator, Solar Hot Water, Washer
- Utilities
- Cable Available, Phone Available, Street Lights
- Heating
- Electric
- Air Conditioning
- Central Air
- Fireplace Description
- Gas, Family Room
- Exterior Construction
- Block, Brick, Stone, Stucco
- Exterior Features
- Fence, Lighting
- Roof
- Shingle
- Foundation
- Slab
- Pool
- No Pool
- Garage Carport
- 3 Car Garage
- Garage Spaces
- 3
- Garage Dimensions
- 28x19
- Elementary School
- Partin Elementary
- Middle School
- Chiles Middle
- High School
- Hagerty High
- Pets
- Allowed
- Flood Zone Code
- X
- Parcel ID
- 18-21-32-5PX-0000-2200
- Legal Description
- LOT 220 SANCTUARY PHASE 1 VILLAGE 5 PB 58 PGS 54 - 59
Mortgage Calculator
Listing courtesy of ROCKET HOMES REAL ESTATE LLC. Selling Office: EXP REALTY LLC.
StellarMLS is the source of this information via Internet Data Exchange Program. All listing information is deemed reliable but not guaranteed and should be independently verified through personal inspection by appropriate professionals. Listings displayed on this website may be subject to prior sale or removal from sale. Availability of any listing should always be independently verified. Listing information is provided for consumer personal, non-commercial use, solely to identify potential properties for potential purchase. All other use is strictly prohibited and may violate relevant federal and state law. Data last updated on
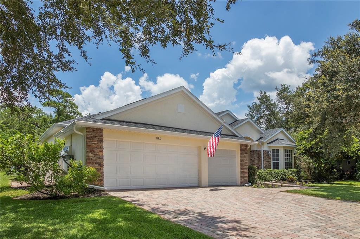
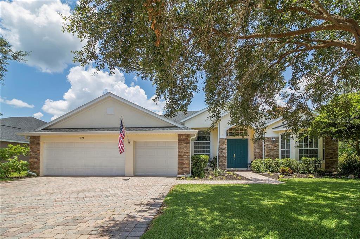
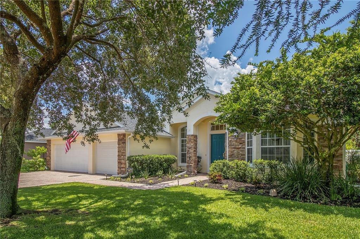
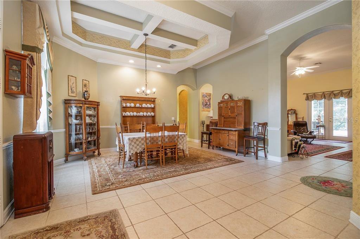
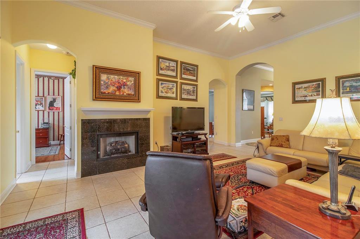
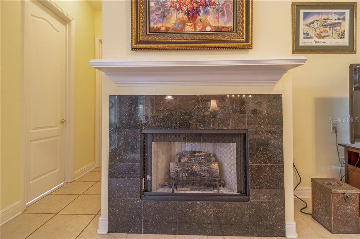
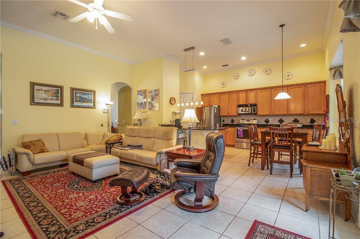
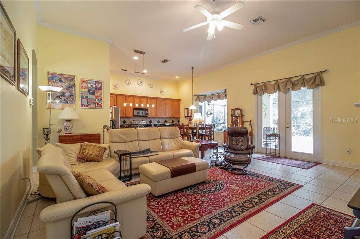
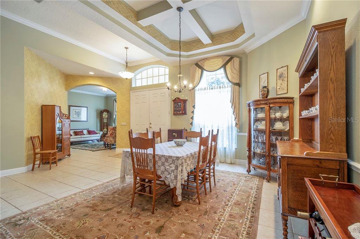
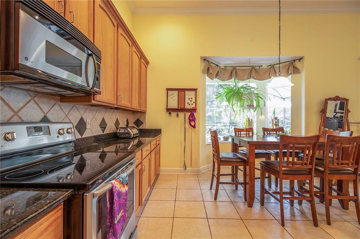
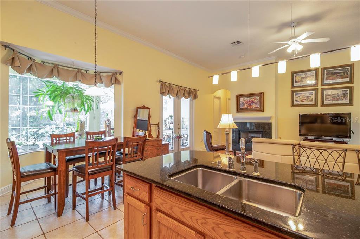
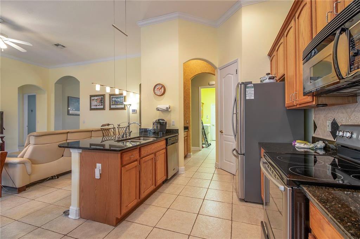
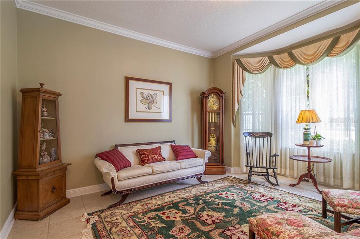
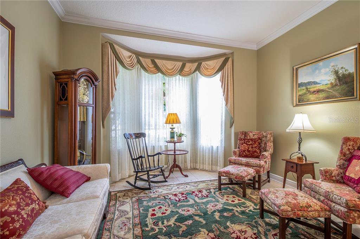
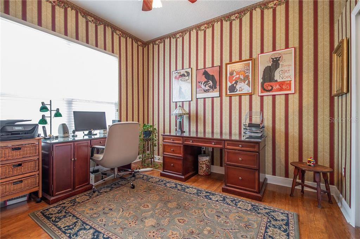
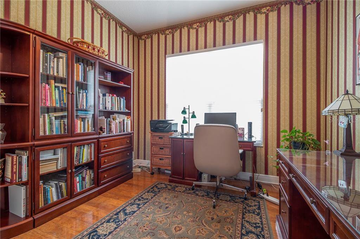
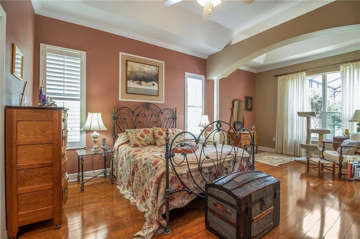
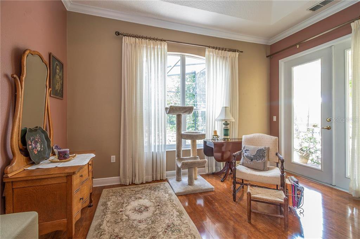
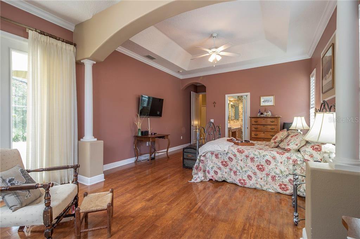
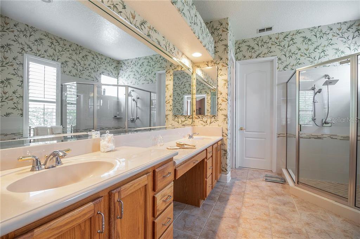
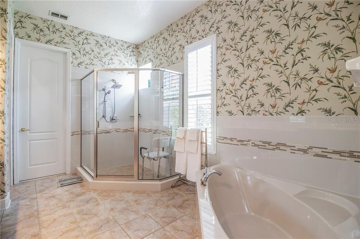
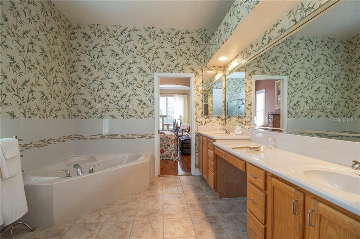
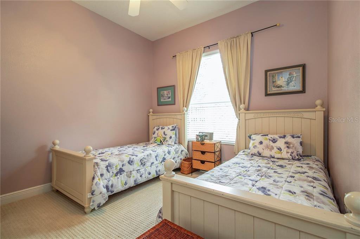
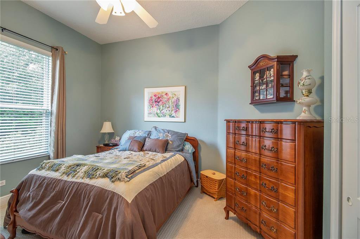
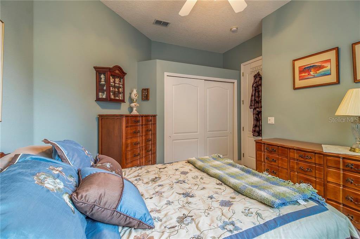
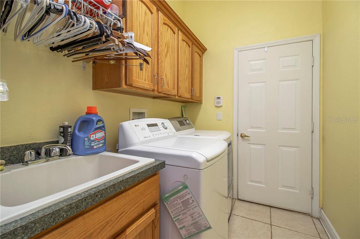
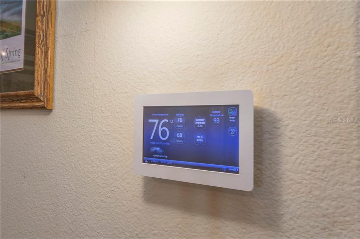
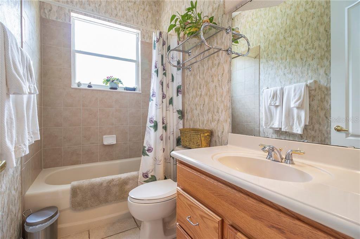
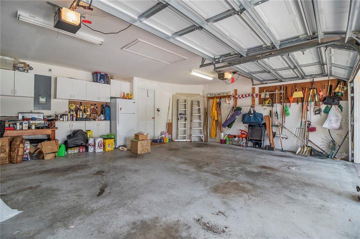
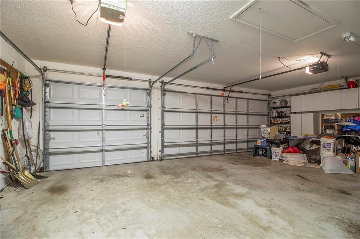
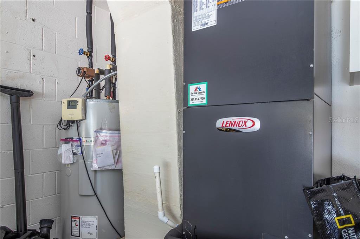
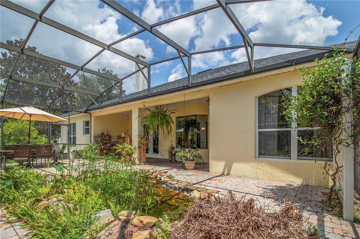
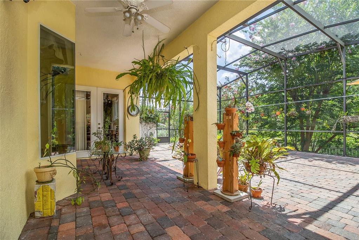
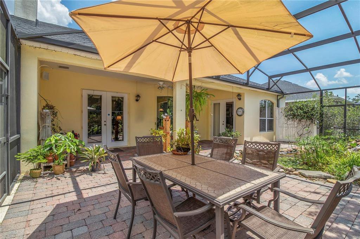
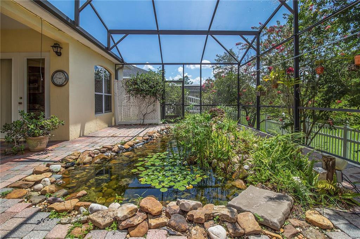
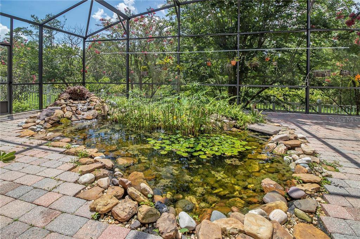
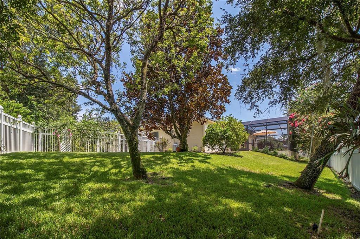
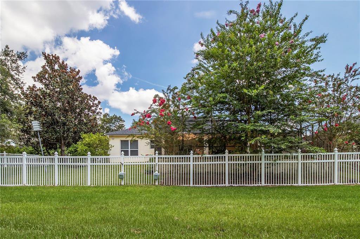
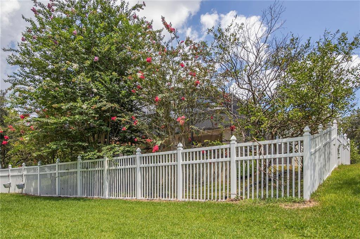
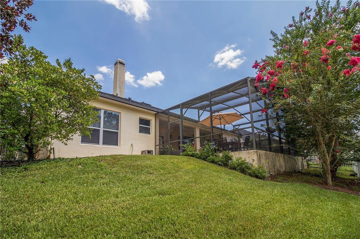
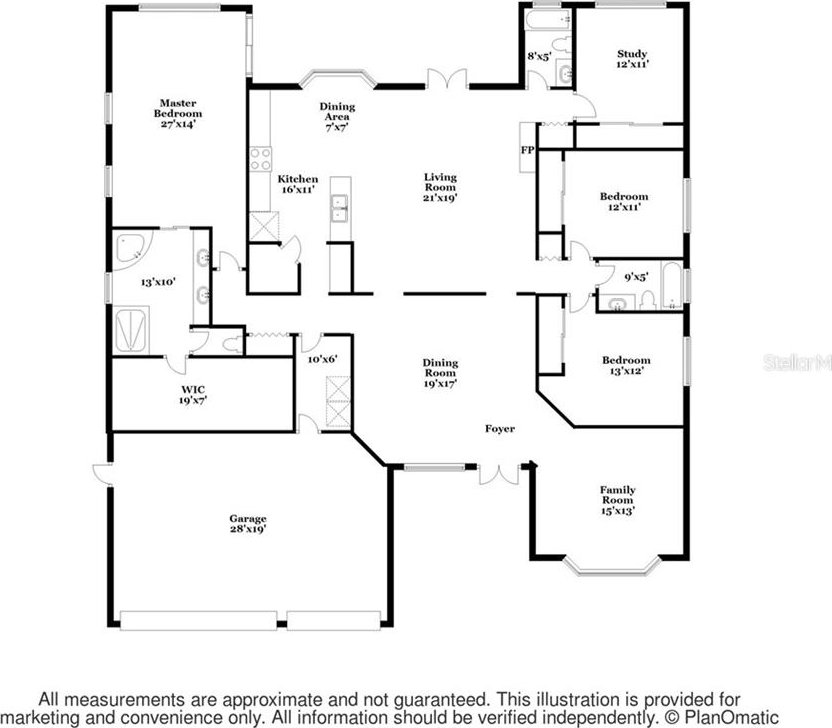
/u.realgeeks.media/belbenrealtygroup/400dpilogo.png)