15741 Vinola Court, Montverde, FL 34756
- $490,000
- 4
- BD
- 3
- BA
- 2,866
- SqFt
- Sold Price
- $490,000
- List Price
- $498,700
- Status
- Sold
- Closing Date
- May 17, 2019
- MLS#
- P4903948
- Property Style
- Single Family
- Year Built
- 1985
- Bedrooms
- 4
- Bathrooms
- 3
- Living Area
- 2,866
- Lot Size
- 206,039
- Acres
- 4.73
- Total Acreage
- Two + to Five Acres
- Legal Subdivision Name
- Vinola Gardens
- MLS Area Major
- Montverde
Property Description
Bring your horses to this beautiful fenced in property which sits on nearly 5 acres of land on a dead end street. Not only do you have land but a large and beautifully renovated home with 4 bedrooms, 3 bathrooms, a mother-in-law unit and a solar heated swimming pool. Driving in to your property you will pass the separate fenced in horse enclosure with barn to your left and then end up at your front door with side facing garage. The moment you walk through the doors you are greeted with vaulted ceilings, lots of natural light and large sliding doors which lead you out to your large screened in pool and spa area which overlooks your mature landscaping and land. The Master bedroom is set away from the rest of the home for some privacy as well as having amazing views. The Master bathroom is large and luxurious with views out over your land. There are 2 very large living spaces both having their own fire places and high ceilings and with the home shaped like an L most of the rooms look out to your swimming pool. The open kitchen / dining room has been upgraded with high end cabinetry and granite counter tops. Completely separate from the main home there is a guest house which is self contained with its own AC, living and sleeping area, cooking facilities and its own bathroom. If you have lots of toys to store then look no further as this property also comes with a very large, 2 story shed that has a bathroom in as well as a separate 40 foot shipping container to lock things away in. This is a must see property
Additional Information
- Taxes
- $5835
- Minimum Lease
- No Minimum
- Community Features
- Stable(s), Horses Allowed, No Deed Restriction
- Zoning
- A
- Interior Layout
- Cathedral Ceiling(s), Ceiling Fans(s), High Ceilings, Kitchen/Family Room Combo, Living Room/Dining Room Combo, Master Downstairs, Open Floorplan
- Interior Features
- Cathedral Ceiling(s), Ceiling Fans(s), High Ceilings, Kitchen/Family Room Combo, Living Room/Dining Room Combo, Master Downstairs, Open Floorplan
- Floor
- Carpet, Ceramic Tile
- Appliances
- Dishwasher, Microwave, Range, Refrigerator
- Utilities
- Cable Available
- Heating
- Central
- Air Conditioning
- Central Air
- Exterior Construction
- Block
- Exterior Features
- Fence, Lighting, Sliding Doors, Storage
- Roof
- Shingle
- Foundation
- Slab
- Pool
- Private
- Pool Type
- Heated, In Ground
- Garage Carport
- 2 Car Garage
- Garage Spaces
- 2
- Garage Dimensions
- 26x20
- Flood Zone Code
- X
- Parcel ID
- 03-22-26-0100-47A-00000
- Legal Description
- VINOLA GARDENS TRACT 47-A--LESS S 18 FT & LESS THAT PART LYING WITHIN A 120 FT DIAMETER CIR CENTERED ON THE INTERSECTION OF LOTS 47A, 47B, 50A, 50B--PB 9 PG 68 ORB 3702 PG 129
Mortgage Calculator
Listing courtesy of LAKEFRONT INVESTMENT REALTY. Selling Office: RE/MAX SELECT.
StellarMLS is the source of this information via Internet Data Exchange Program. All listing information is deemed reliable but not guaranteed and should be independently verified through personal inspection by appropriate professionals. Listings displayed on this website may be subject to prior sale or removal from sale. Availability of any listing should always be independently verified. Listing information is provided for consumer personal, non-commercial use, solely to identify potential properties for potential purchase. All other use is strictly prohibited and may violate relevant federal and state law. Data last updated on
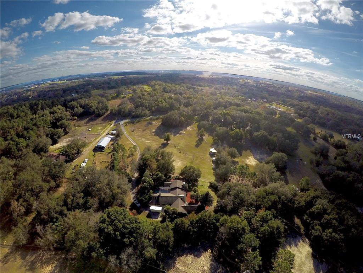
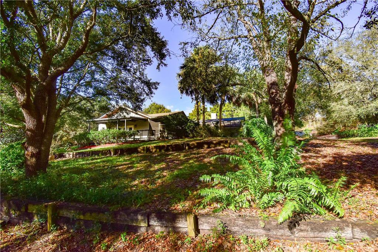
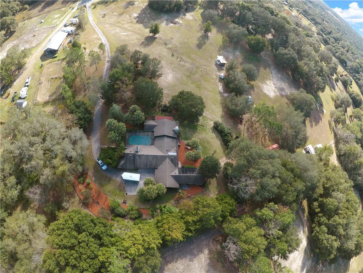
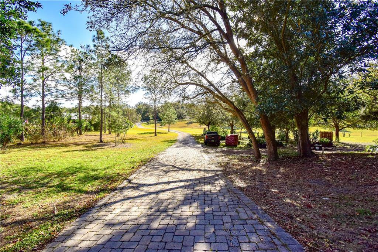
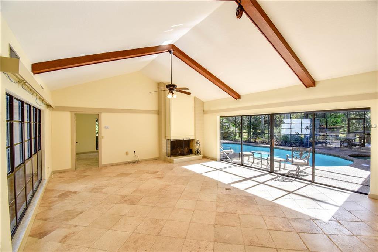
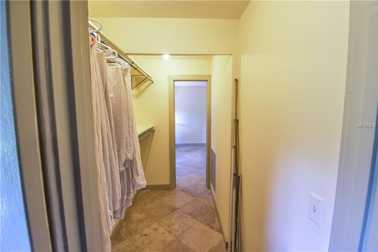
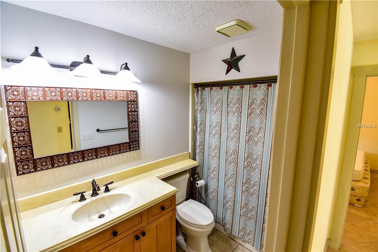
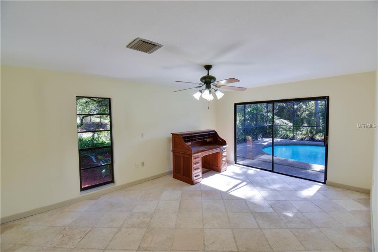
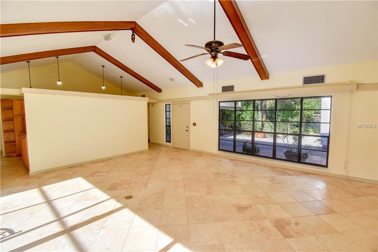
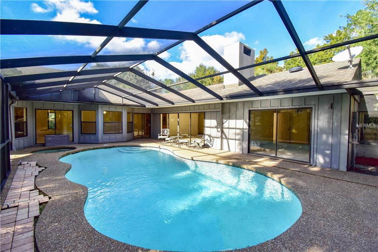
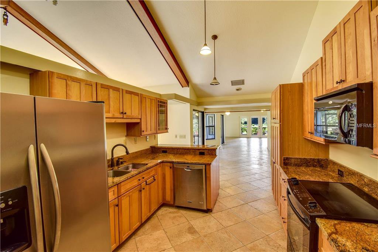
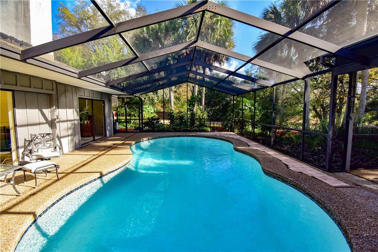
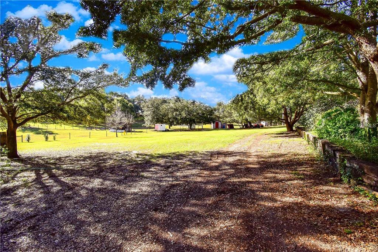
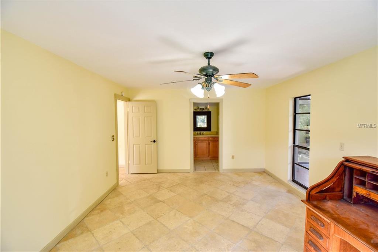
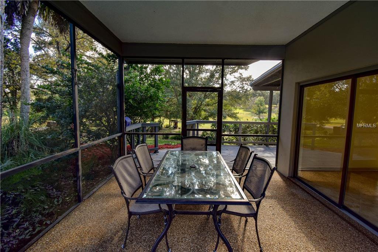
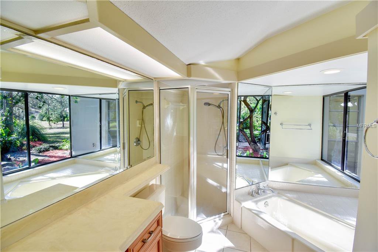
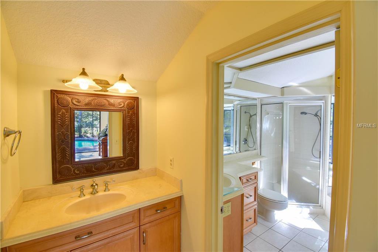
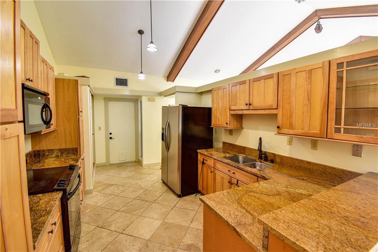
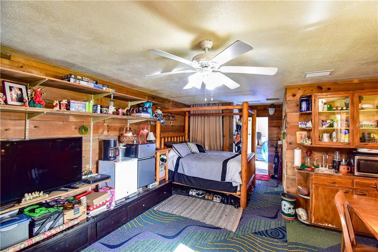
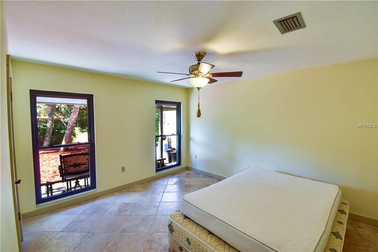
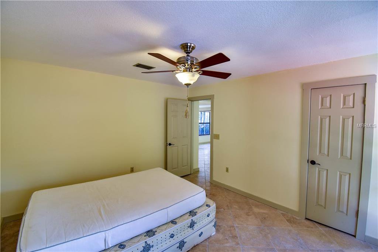
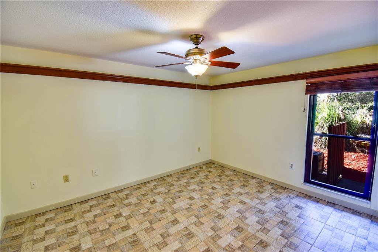
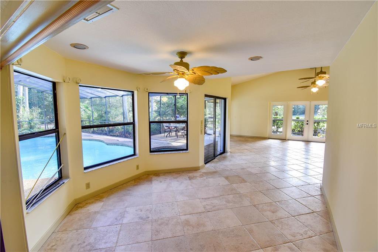
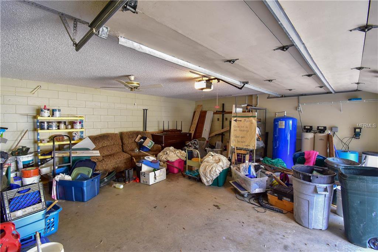
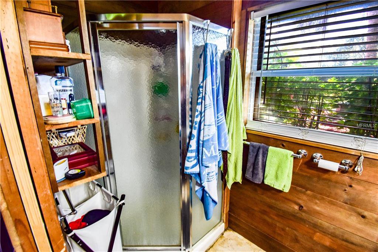
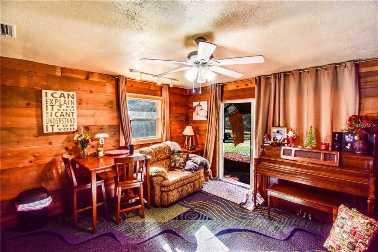
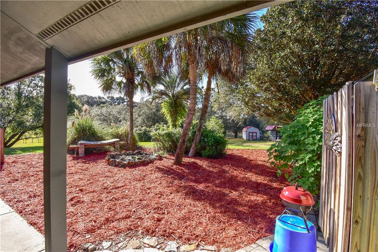
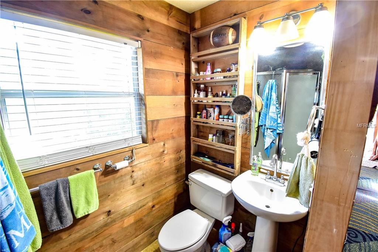
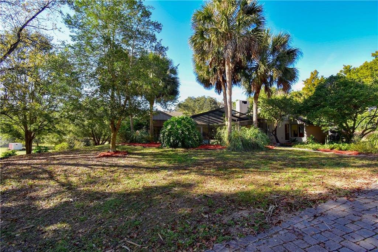
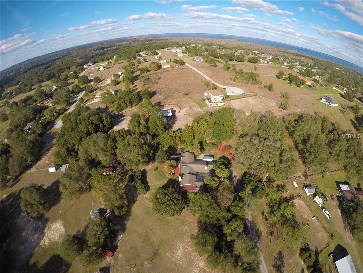
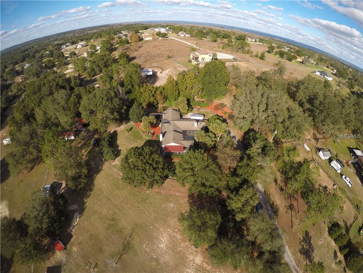
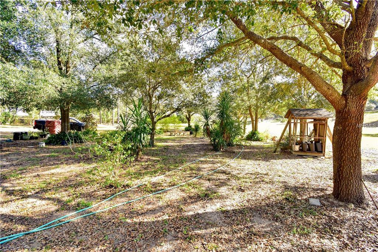
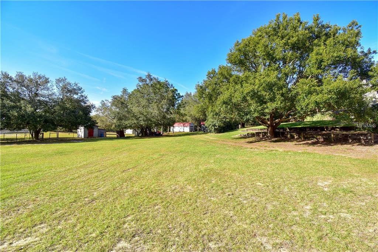
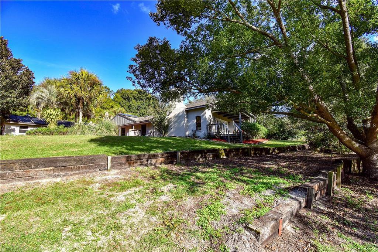
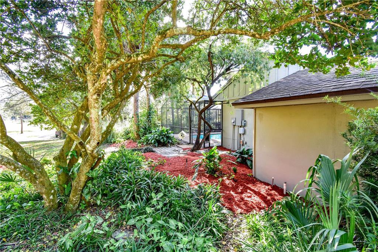
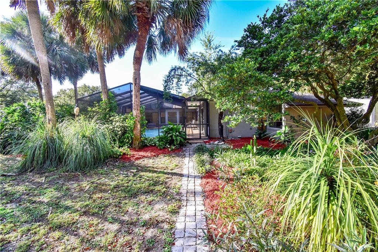
/u.realgeeks.media/belbenrealtygroup/400dpilogo.png)