153 Gleneagles Drive, Davenport, FL 33897
- $310,000
- 5
- BD
- 4
- BA
- 2,786
- SqFt
- Sold Price
- $310,000
- List Price
- $329,900
- Status
- Sold
- Closing Date
- May 23, 2019
- MLS#
- P4903687
- Property Style
- Single Family
- Architectural Style
- Contemporary
- Year Built
- 2001
- Bedrooms
- 5
- Bathrooms
- 4
- Living Area
- 2,786
- Lot Size
- 5,998
- Acres
- 0.14
- Total Acreage
- Up to 10, 889 Sq. Ft.
- Legal Subdivision Name
- Highlands Reserve Ph 03a & 03b
- MLS Area Major
- Davenport
Property Description
Beautiful home in upscale and desirable Highlands Reserve Community, featuring a beautiful golf course, playground, community pool and located just off US 27 and only minutes away from Walt Disney World and all other attractions this is your perfect home to enjoy everything the “Disney Area” and/or Orlando has to offer. Besides the amazing location this home features an ideal floor plan with high ceilings, tiled formal dining and living room areas, as well as a spacious and tiled kitchen/family room layout with double sliding doors to the oversized and screened pool deck, where you can enjoy the beautiful Florida weather in the heated pool/spa. The first floor also features one on-suite for your convenience, as well as the indoor laundry room and a pool bath. The second floor has an ample master bedroom and bath offering dual, split vanities, garden tub as well as an enclosed and spacious shower stall. Additionally, you will find three other guest bedrooms as well as two other guest bathrooms for your convenience. The ample landing/loft will provide you with a wide array of opportunities to make it your own. This home comes completely furnished and ready for a family to make their own or provide endless Florida fun to your friends and guest through short term rentals. This beautiful home has been freshly painted (outside) for your peace of mind and enjoyment. The real estate market in Davenport is red hot and this beautiful property is just right for you! Don’t delay, schedule your private showing TODAY!
Additional Information
- Taxes
- $3728
- Minimum Lease
- 1-7 Days
- HOA Fee
- $530
- HOA Payment Schedule
- Annually
- Maintenance Includes
- Other
- Location
- In County, Near Golf Course, Sidewalk, Paved
- Community Features
- Deed Restrictions, Golf, Playground, Pool, Sidewalks, Tennis Courts, Golf Community
- Property Description
- Two Story
- Zoning
- RES
- Interior Layout
- Ceiling Fans(s), Eat-in Kitchen, High Ceilings, Kitchen/Family Room Combo, Living Room/Dining Room Combo, Thermostat, Walk-In Closet(s), Window Treatments
- Interior Features
- Ceiling Fans(s), Eat-in Kitchen, High Ceilings, Kitchen/Family Room Combo, Living Room/Dining Room Combo, Thermostat, Walk-In Closet(s), Window Treatments
- Floor
- Carpet, Ceramic Tile
- Appliances
- Dishwasher, Disposal, Dryer, Electric Water Heater, Microwave, Range, Range Hood, Refrigerator, Washer
- Utilities
- BB/HS Internet Available, Cable Available, Cable Connected, Electricity Available, Electricity Connected, Fire Hydrant, Phone Available, Public, Sewer Available, Sewer Connected, Street Lights, Underground Utilities, Water Available
- Heating
- Central, Electric
- Air Conditioning
- Central Air
- Exterior Construction
- Block, Stucco, Wood Frame
- Exterior Features
- Irrigation System, Sidewalk, Sliding Doors
- Roof
- Shingle
- Foundation
- Slab
- Pool
- Community, Private
- Pool Type
- Gunite, Heated, In Ground, Lighting, Screen Enclosure
- Garage Carport
- 2 Car Garage
- Garage Spaces
- 2
- Garage Features
- Parking Pad
- Garage Dimensions
- 20x21
- Elementary School
- Citrus Ridge
- Middle School
- Citrus Ridge
- High School
- Ridge Community Senior High
- Pets
- Allowed
- Flood Zone Code
- X
- Parcel ID
- 26-25-23-999995-001480
- Legal Description
- HIGHLANDS RESERVE PHASES 3A & 3B PB 110 PGS 30 THRU 33 LYING IN SECS 14 23 & 24 TP25 R26 PHASE 3A LOT 48
Mortgage Calculator
Listing courtesy of I THINK REALTY, LLC. Selling Office: TEAM DONOVAN.
StellarMLS is the source of this information via Internet Data Exchange Program. All listing information is deemed reliable but not guaranteed and should be independently verified through personal inspection by appropriate professionals. Listings displayed on this website may be subject to prior sale or removal from sale. Availability of any listing should always be independently verified. Listing information is provided for consumer personal, non-commercial use, solely to identify potential properties for potential purchase. All other use is strictly prohibited and may violate relevant federal and state law. Data last updated on
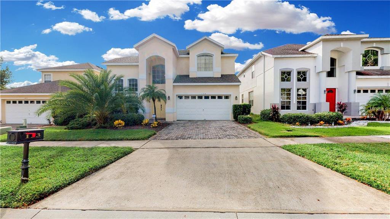


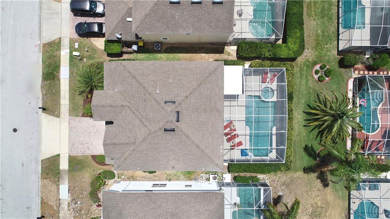
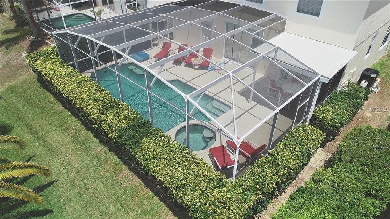
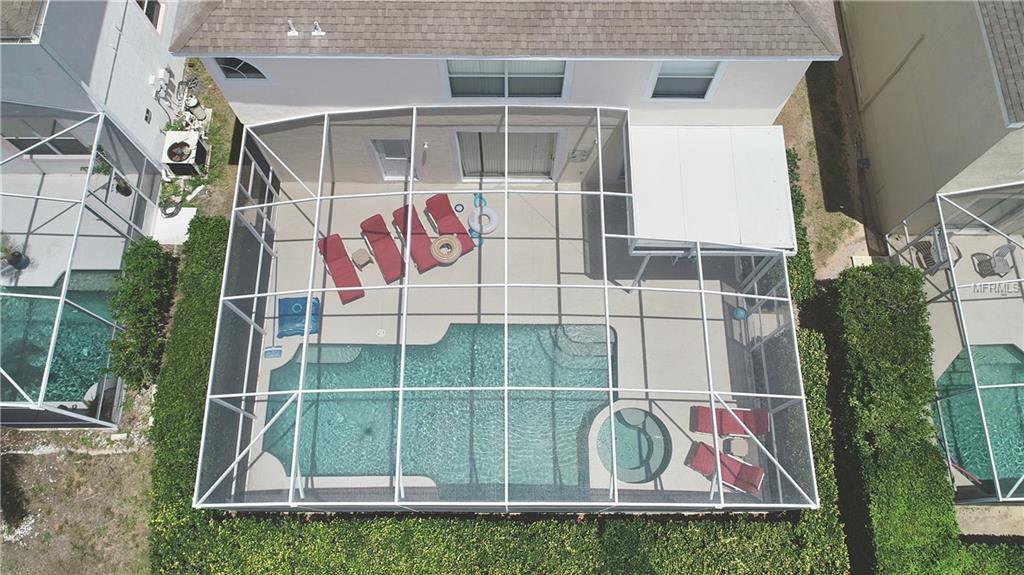
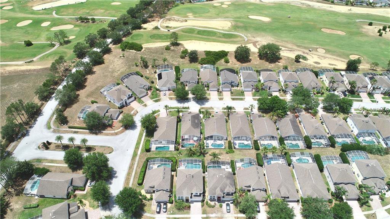
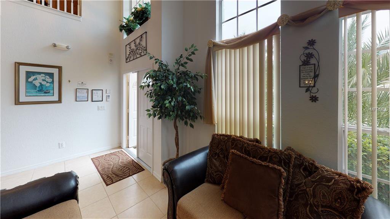
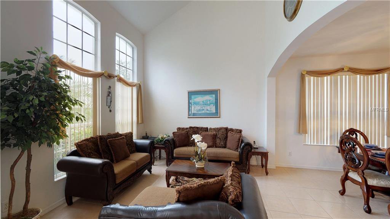
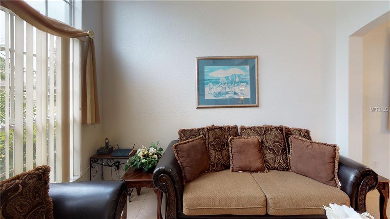
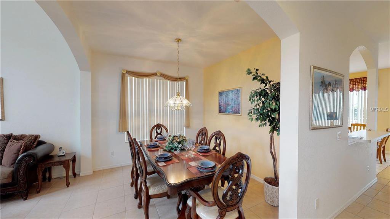
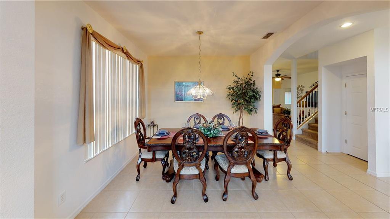

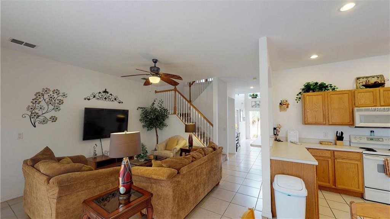
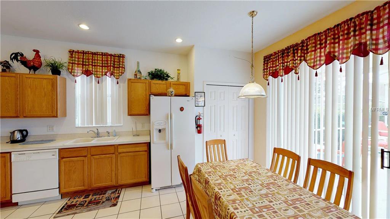
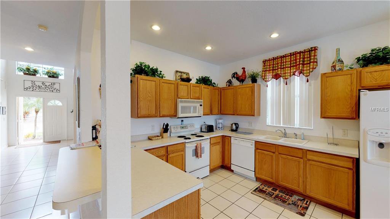
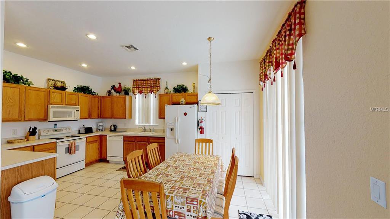
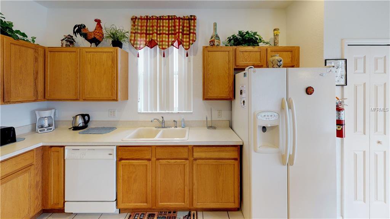

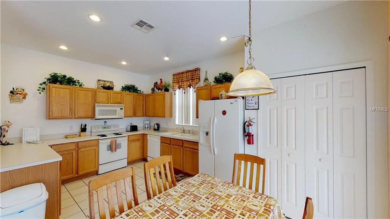
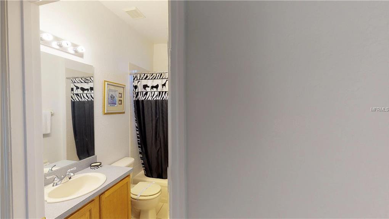
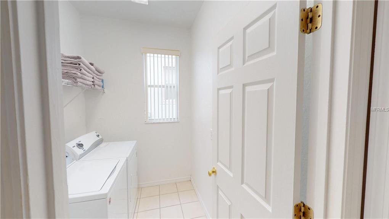
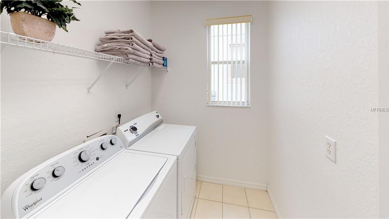
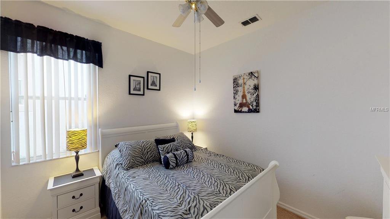
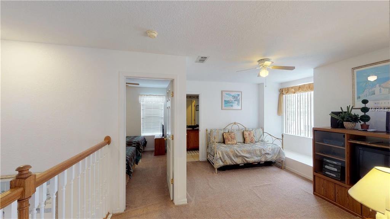
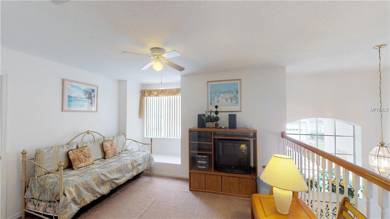
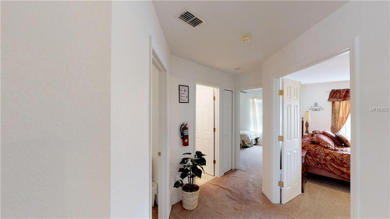
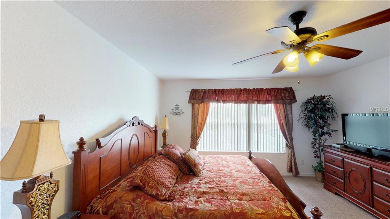
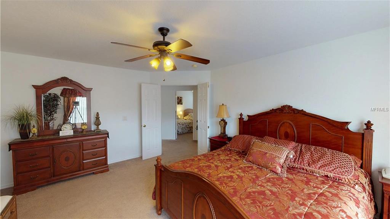
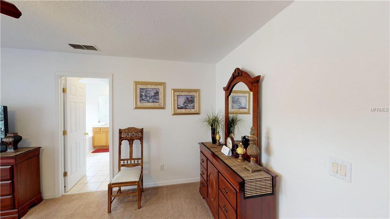
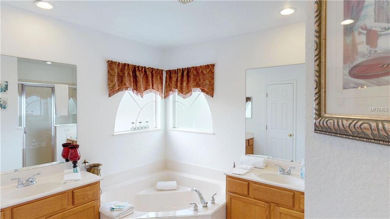
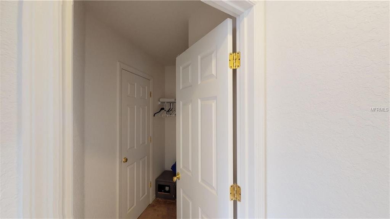
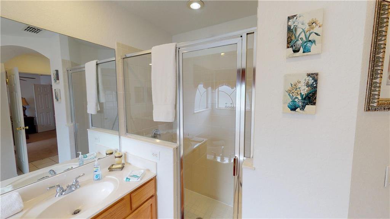

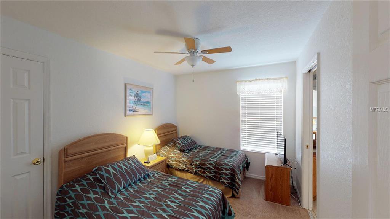
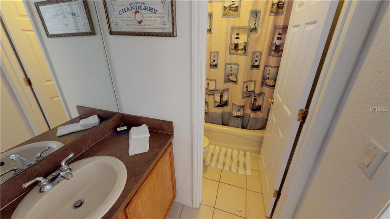
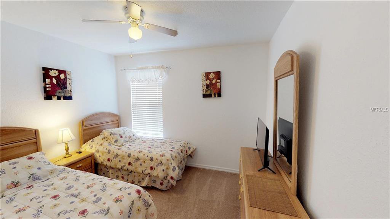
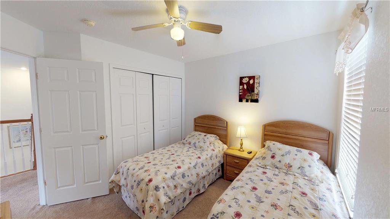
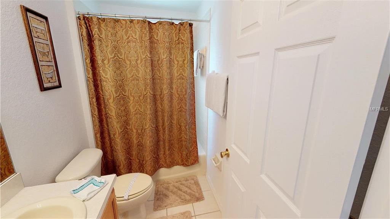
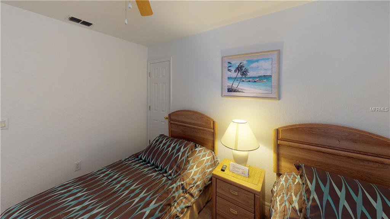
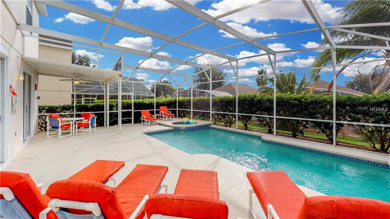
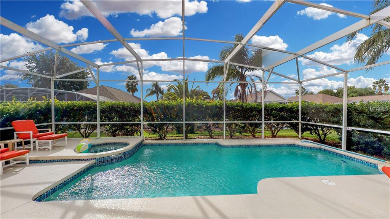
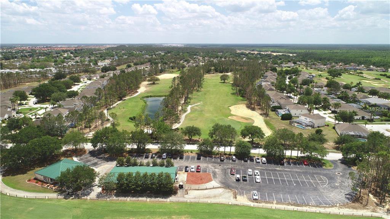
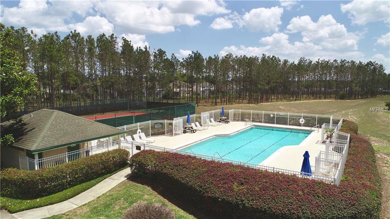
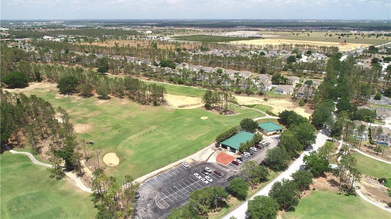
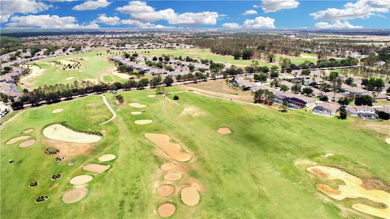
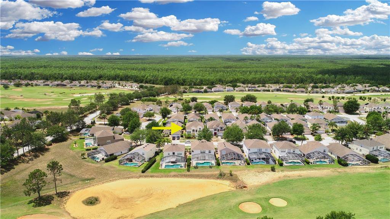
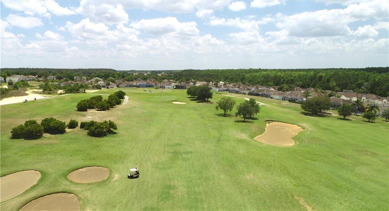
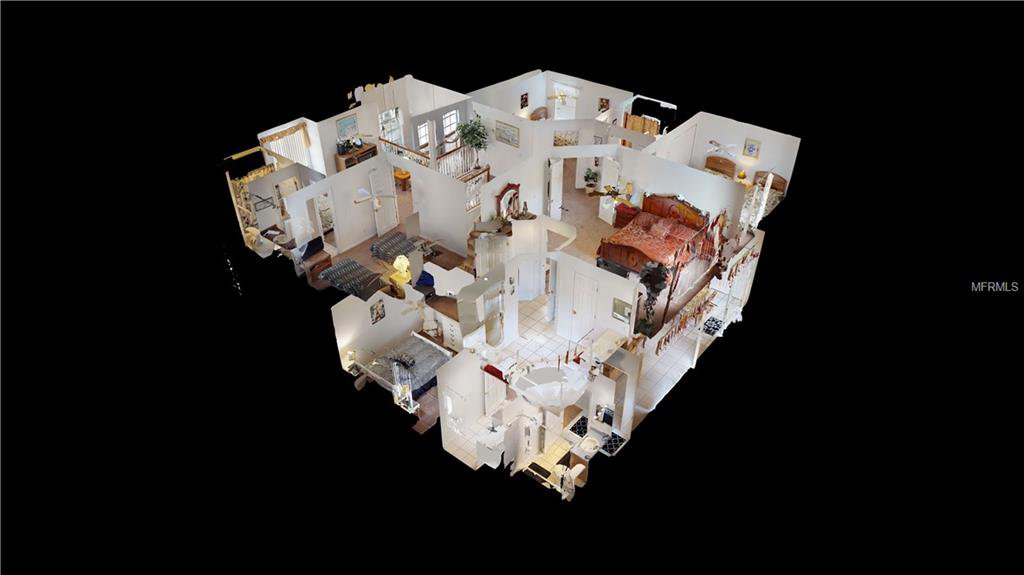
/u.realgeeks.media/belbenrealtygroup/400dpilogo.png)