1005 Garrett Gilliam Drive, Ocoee, FL 34761
- $435,000
- 4
- BD
- 3.5
- BA
- 2,780
- SqFt
- Sold Price
- $435,000
- List Price
- $439,000
- Status
- Sold
- Days on Market
- 6
- Closing Date
- May 25, 2021
- MLS#
- OM618570
- Property Style
- Single Family
- Year Built
- 2015
- Bedrooms
- 4
- Bathrooms
- 3.5
- Baths Half
- 1
- Living Area
- 2,780
- Lot Size
- 9,020
- Acres
- 0.21
- Total Acreage
- 0 to less than 1/4
- Legal Subdivision Name
- Brynmar Ph 2
- MLS Area Major
- Ocoee
Property Description
Transcending tranquility, welcome home! The curb appeal of this beautiful home is immaculate — the manicured landscaping, stones, and ample driveway make way to a grand entrance. As you enter this home you are drawn to the natural light coming from the great room. Vaulted ceilings allow for the light to illuminate the immense kitchen island and 42" cabinets. Another set of double windows draws light into the dining area creating an open yet intimate setting for you and your family to enjoy. This leads out to the fully screened porch and paved outdoor area — entertaining will be a breeze! The spacious yard includes a paved fire pit with a grand outdoor canopy to protect from the elements, on either side you will find perfectly manicured grass and fruit trees fully enclosed by a vinyl fence. This home boasts four bedrooms, including a full suite upstairs and the master downstairs, and an enclosed office. The downstairs master features enormous windows to watch the sunrise and set in the back from your bed. Granite countertops, a separate water closet, and an immense walk-in closet are the highlights of the master bath. The split floor plan places the two guest bedrooms, guest bathroom, and laundry room on the other wing of the home. Prior to going upstairs the French doors provides access to the grand office with a separate door leading back to the kitchen for a quick bite during those late nights. The loft, mother-in-law, or second master suite offers a third full bath and a closet freshly fitted with organizers. This grandiose space can be used as a bedroom or to entertain. Located at the back of Brynmar subdivision and with ease of access to highways, shopping centers, and great schools this secluded haven won’t last long!
Additional Information
- Taxes
- $4440
- Minimum Lease
- 3 Months
- HOA Fee
- $283
- HOA Payment Schedule
- Semi-Annually
- Community Features
- No Deed Restriction
- Property Description
- Two Story
- Zoning
- R-1AA
- Interior Layout
- Built in Features, Ceiling Fans(s), Eat-in Kitchen, High Ceilings, Master Downstairs, Open Floorplan, Solid Surface Counters, Solid Wood Cabinets, Split Bedroom, Stone Counters, Thermostat, Walk-In Closet(s)
- Interior Features
- Built in Features, Ceiling Fans(s), Eat-in Kitchen, High Ceilings, Master Downstairs, Open Floorplan, Solid Surface Counters, Solid Wood Cabinets, Split Bedroom, Stone Counters, Thermostat, Walk-In Closet(s)
- Floor
- Ceramic Tile, Vinyl
- Appliances
- Dishwasher, Disposal, Dryer, Microwave, Range, Refrigerator, Washer
- Utilities
- Cable Connected, Electricity Connected, Public, Sewer Connected, Street Lights, Water Connected
- Heating
- Central
- Air Conditioning
- Central Air
- Exterior Construction
- Block, Stucco
- Exterior Features
- French Doors, Irrigation System, Lighting
- Roof
- Shingle
- Foundation
- Slab
- Pool
- No Pool
- Garage Carport
- 2 Car Garage
- Garage Spaces
- 2
- Garage Features
- Driveway, Garage Door Opener, Ground Level
- Fences
- Vinyl
- Pets
- Allowed
- Flood Zone Code
- X
- Parcel ID
- 32-21-28-0946-00-730
- Legal Description
- BRYNMAR PHASE 2 80/5 LOT 73
Mortgage Calculator
Listing courtesy of GLOBALWIDE REALTY LLC. Selling Office: FUTURE HOME REALTY INC.
StellarMLS is the source of this information via Internet Data Exchange Program. All listing information is deemed reliable but not guaranteed and should be independently verified through personal inspection by appropriate professionals. Listings displayed on this website may be subject to prior sale or removal from sale. Availability of any listing should always be independently verified. Listing information is provided for consumer personal, non-commercial use, solely to identify potential properties for potential purchase. All other use is strictly prohibited and may violate relevant federal and state law. Data last updated on
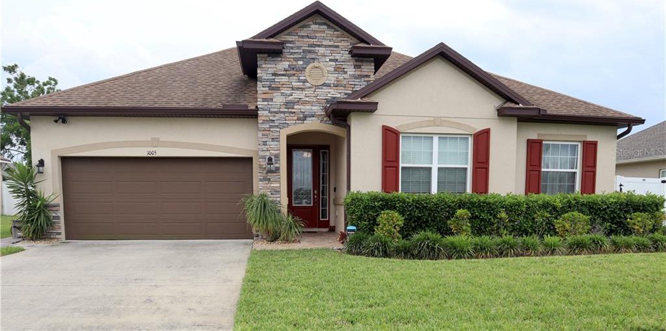
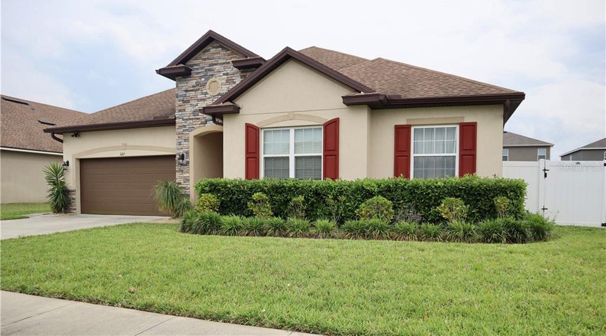
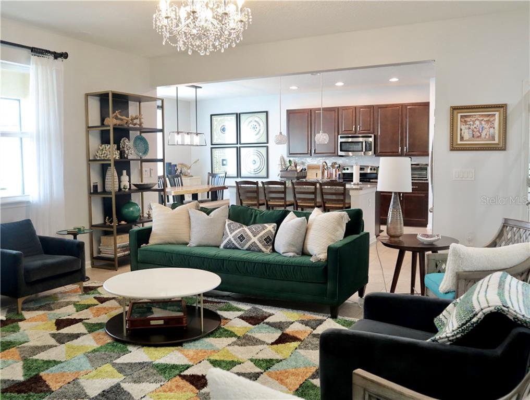

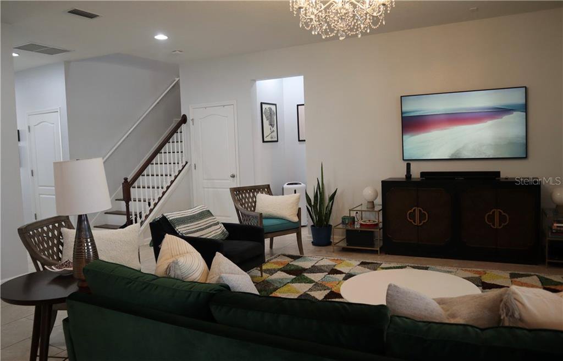

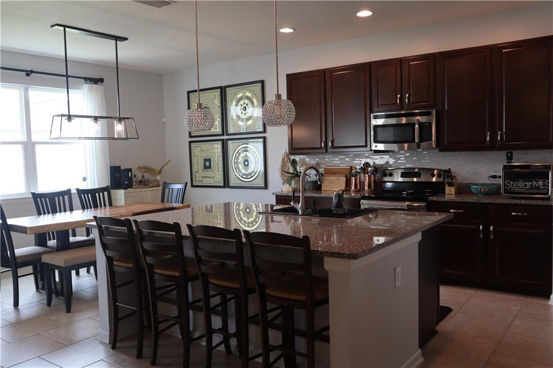
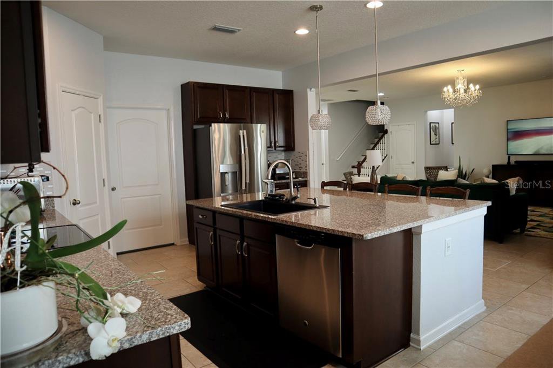

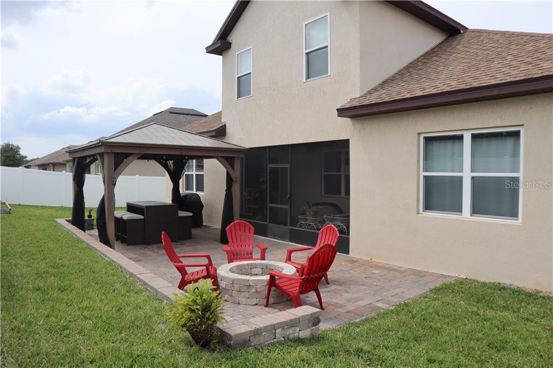
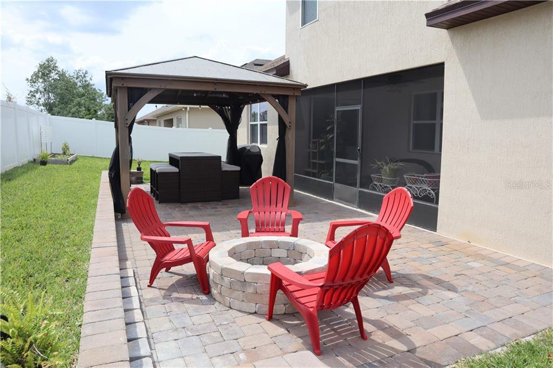
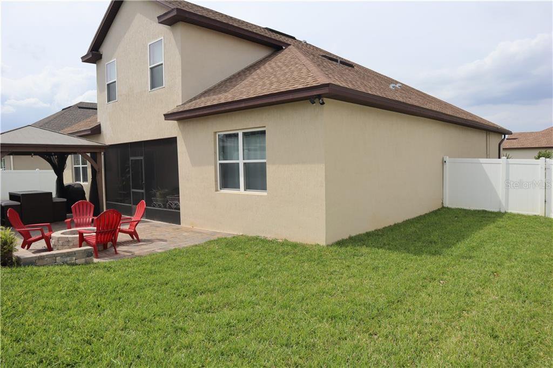
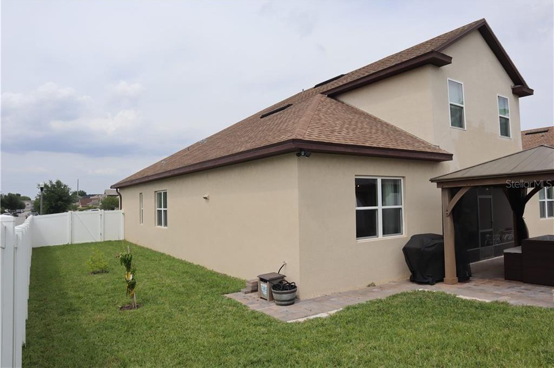
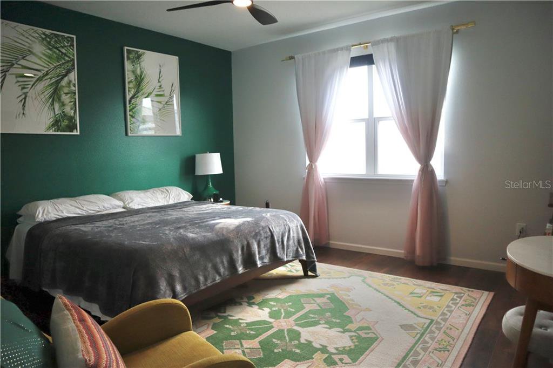
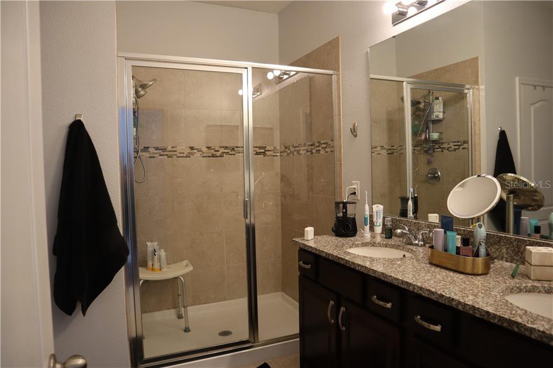
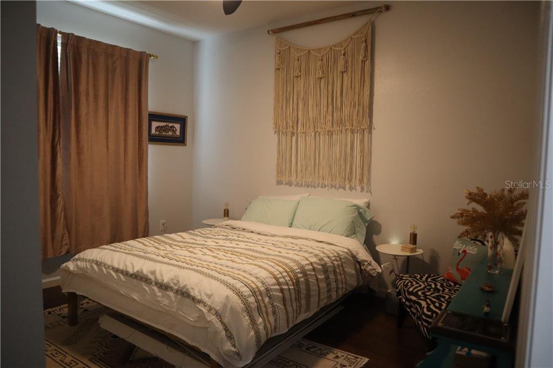


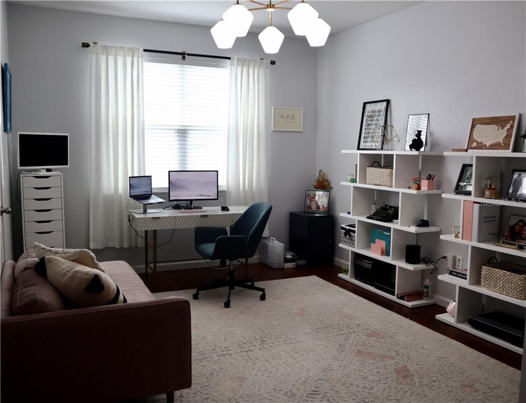
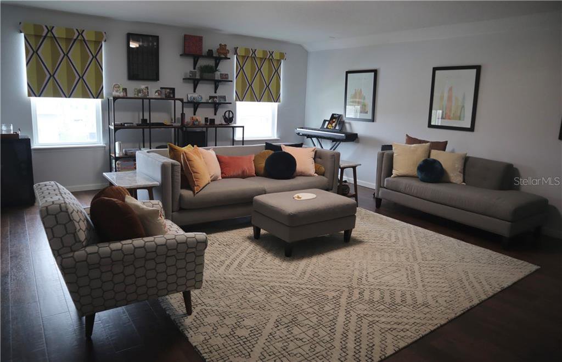

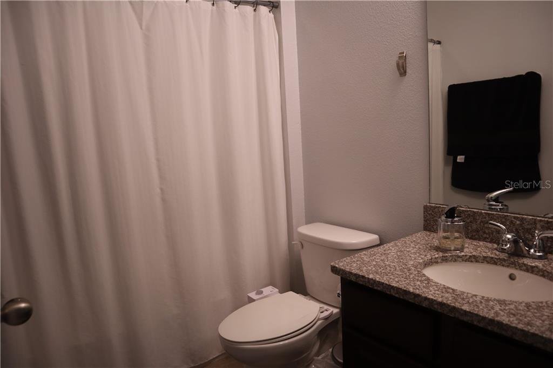
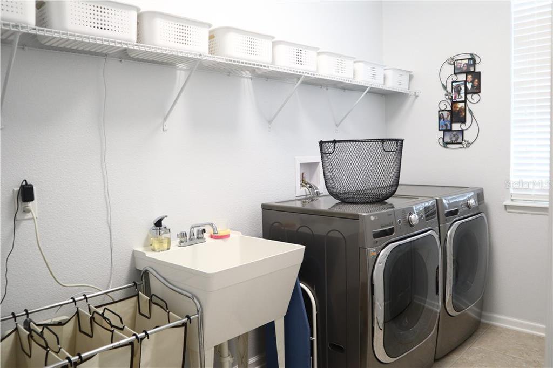
/u.realgeeks.media/belbenrealtygroup/400dpilogo.png)