56 Pinehill Road, Debary, FL 32713
- $389,000
- 3
- BD
- 2
- BA
- 1,629
- SqFt
- List Price
- $389,000
- Status
- Active
- Days on Market
- 11
- MLS#
- O6199367
- Property Style
- Single Family
- New Construction
- Yes
- Year Built
- 2024
- Bedrooms
- 3
- Bathrooms
- 2
- Living Area
- 1,629
- Lot Size
- 9,750
- Acres
- 0.22
- Total Acreage
- 0 to less than 1/4
- Legal Subdivision Name
- Plantation Estates Unit 12
- MLS Area Major
- Debary
Property Description
Welcome home ! Meet our new floor plan, loaded with delightful combination of comfort, style, and modern living with an open concept in the main living area. This high ceiling floor plan, offers spacious living [[[A spacious living ROOM????]]] facing the backyard, A separate dining ROOM and A kitchen THAT features a large island, perfect for cooking and entertaining. High-quality stainless steel appliances are standard in this home. The quartz countertops offer plenty of room while cooking and soft-close cabinets and drawers THAT ensure easy organization to complement the walking pantry. There is ample natural light and plenty of recessed lighting to make entertaining a breeze! The split bedrooms offer privacy and comfort. Tray ceiling in the master bedroom with his and hers closets, dual sink in the bath, and beautiful tile to ceiling shower. The desk area makes it perfect for working at home or kids homework. The double garage includes the opener and features an EV connector for electrical vehicles. Outside, the large lanai creates a private oasis for the Florida afternoons, offering privacy and a serene outdoor environment. This home offers unparalleled convenience, no HOA or CDD, this FANTASTIC LOCATION THAT is only MINUTES to I4. You’re just minutes away from beaches, boat ramps, marinas, airports, schools, shopping, restaurants, and everything Central Florida has to offer.
Additional Information
- Taxes
- $519
- Minimum Lease
- 8-12 Months
- Community Features
- No Deed Restriction
- Property Description
- One Story
- Zoning
- 01R4
- Interior Layout
- Ceiling Fans(s), Coffered Ceiling(s), High Ceilings, Open Floorplan, Primary Bedroom Main Floor
- Interior Features
- Ceiling Fans(s), Coffered Ceiling(s), High Ceilings, Open Floorplan, Primary Bedroom Main Floor
- Floor
- Ceramic Tile
- Appliances
- Dishwasher, Disposal, Electric Water Heater, Microwave, Range, Refrigerator
- Utilities
- Electricity Connected
- Heating
- Central
- Air Conditioning
- Central Air
- Exterior Construction
- Block, Stucco
- Exterior Features
- Lighting, Rain Gutters, Sliding Doors
- Roof
- Shingle
- Foundation
- Slab
- Pool
- No Pool
- Garage Carport
- 2 Car Garage
- Garage Spaces
- 2
- Flood Zone Code
- X
- Parcel ID
- 8034-22-25-0120
- Legal Description
- LOT 12 BLK 25 PLANTATION ESTATES UNIT 12 MB 23 PG 17 PER OR 2120 PG 1648 PER OR 7513 PGS 2646-2647 PER OR 8414 PG 0984 PER OR 8443 PG 1450
Mortgage Calculator
Listing courtesy of NATIONAL REAL ESTATE LLC.
StellarMLS is the source of this information via Internet Data Exchange Program. All listing information is deemed reliable but not guaranteed and should be independently verified through personal inspection by appropriate professionals. Listings displayed on this website may be subject to prior sale or removal from sale. Availability of any listing should always be independently verified. Listing information is provided for consumer personal, non-commercial use, solely to identify potential properties for potential purchase. All other use is strictly prohibited and may violate relevant federal and state law. Data last updated on









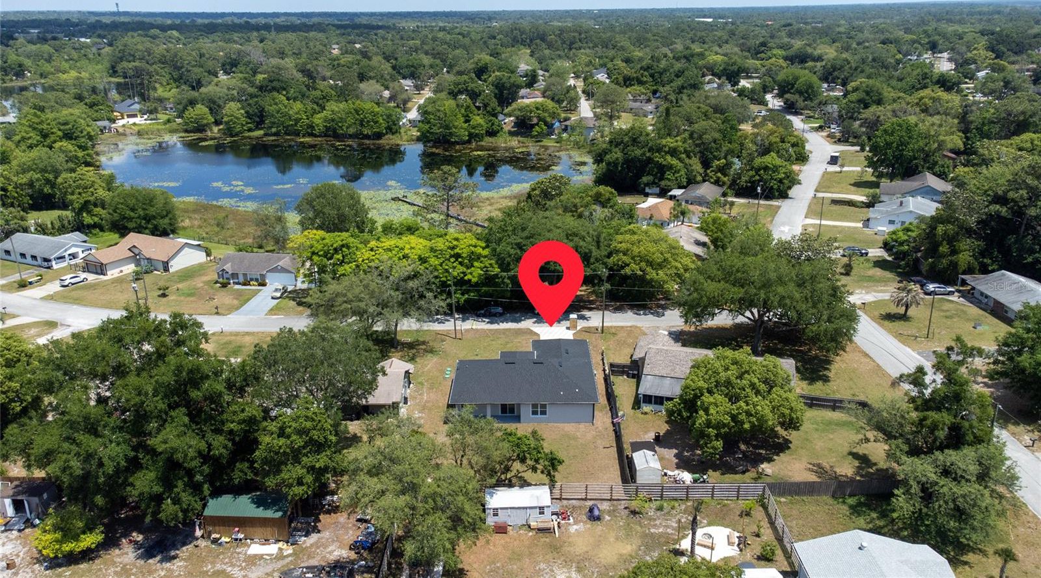






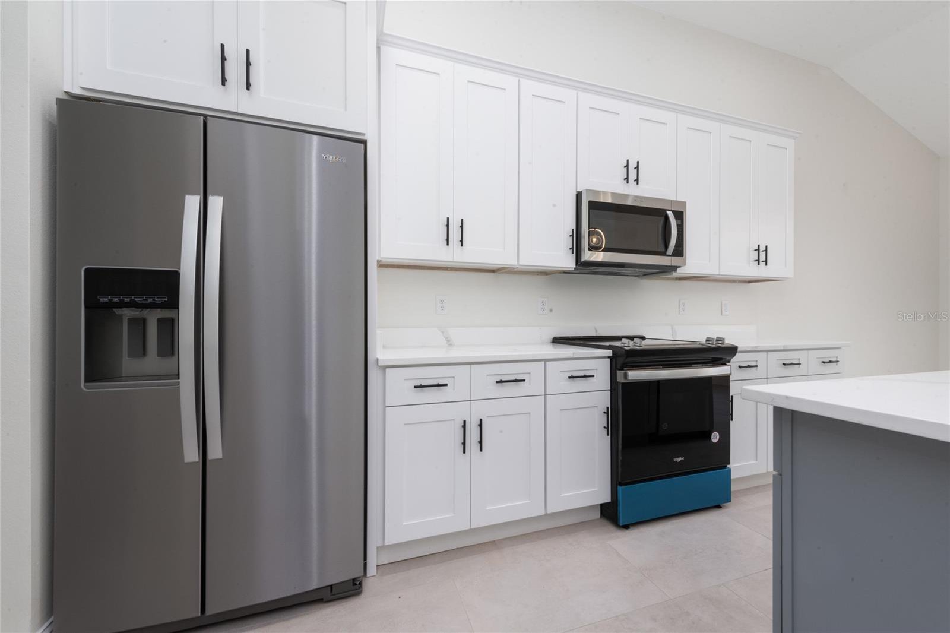


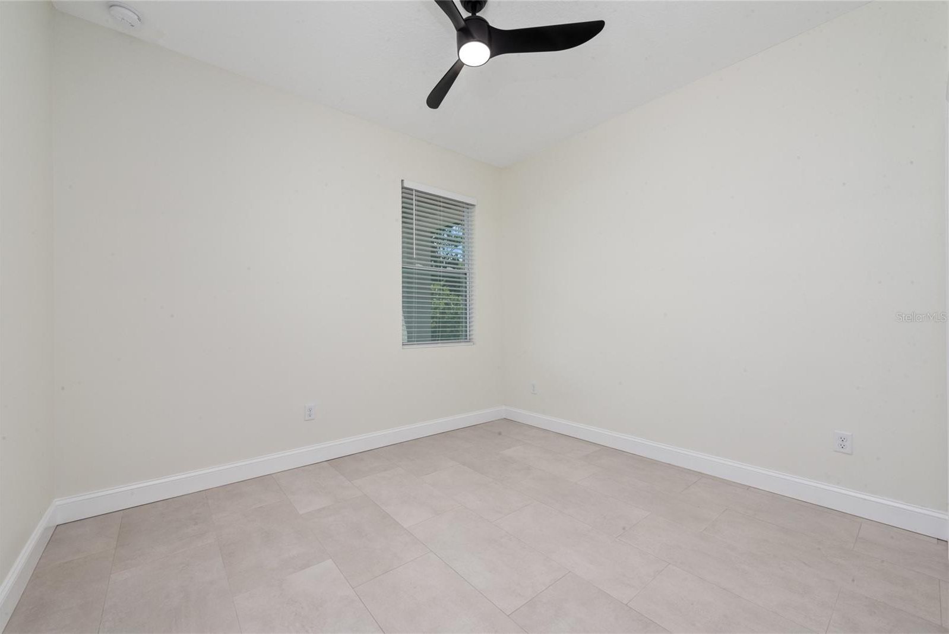






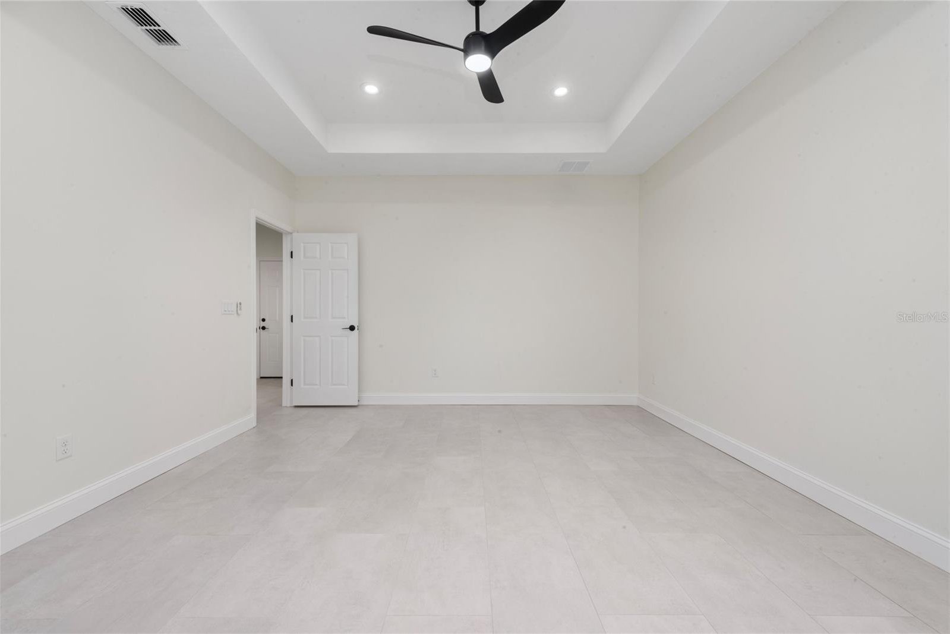

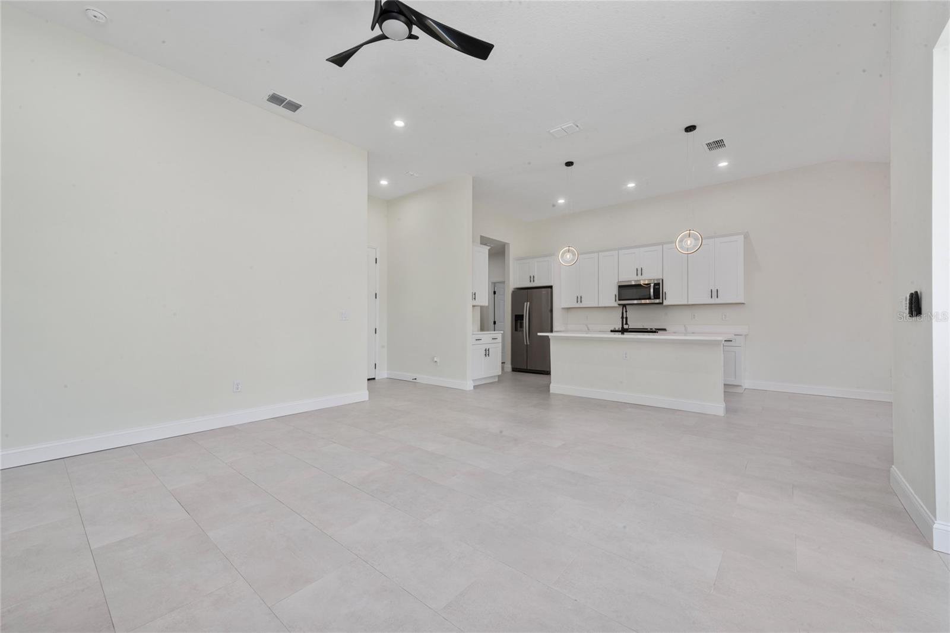



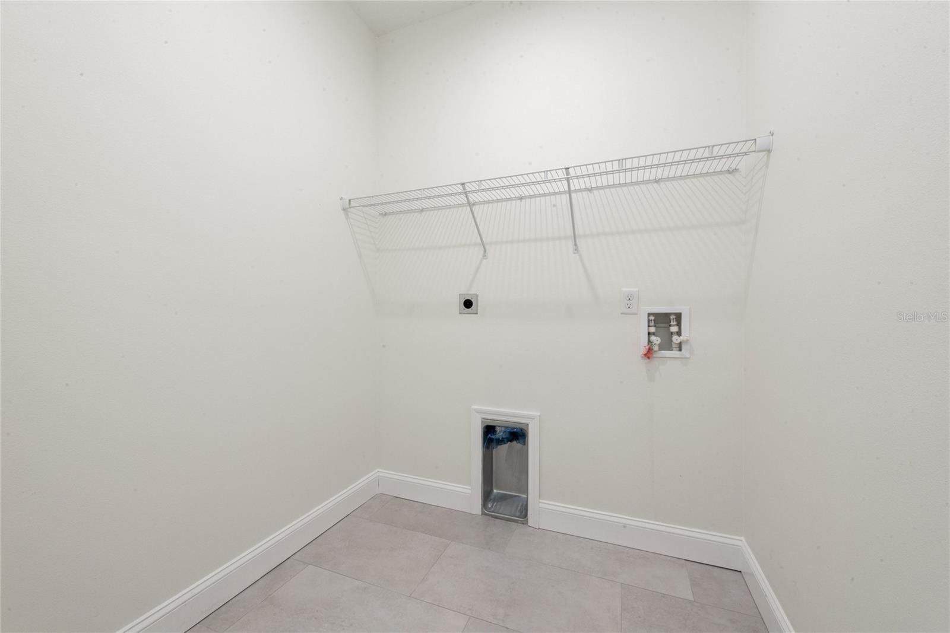





/u.realgeeks.media/belbenrealtygroup/400dpilogo.png)