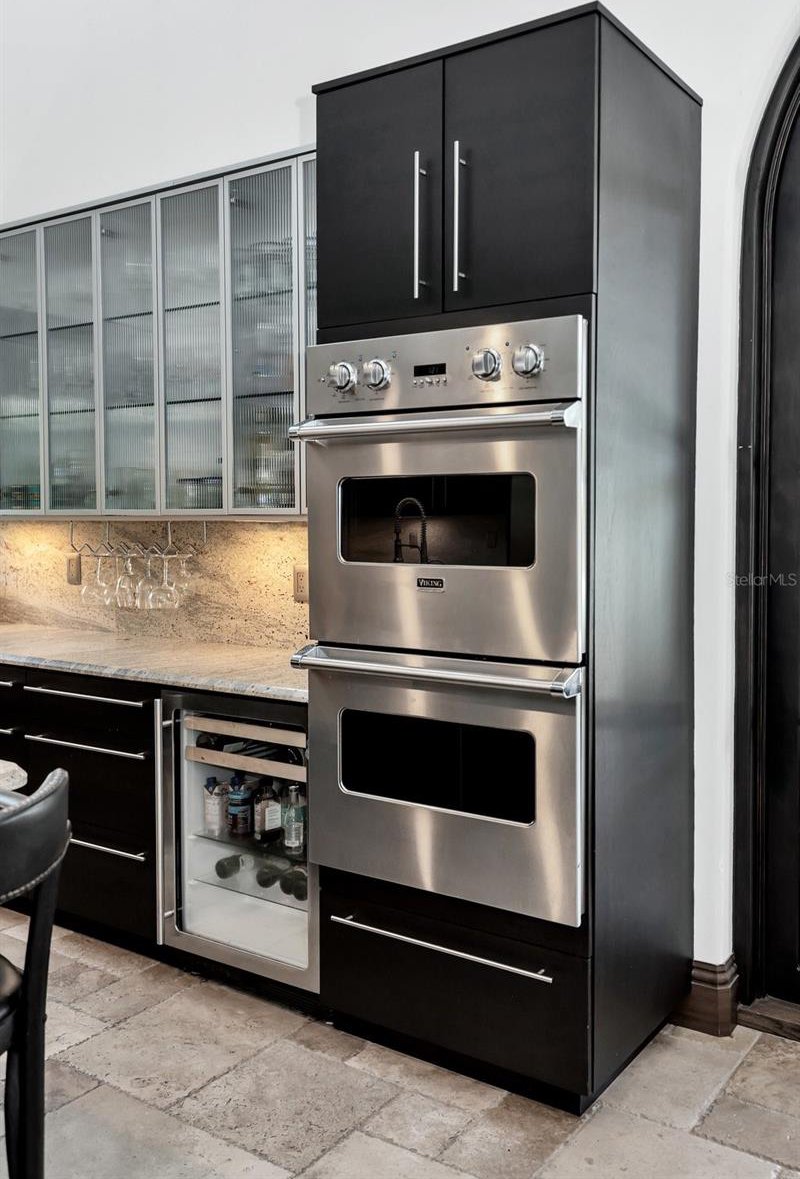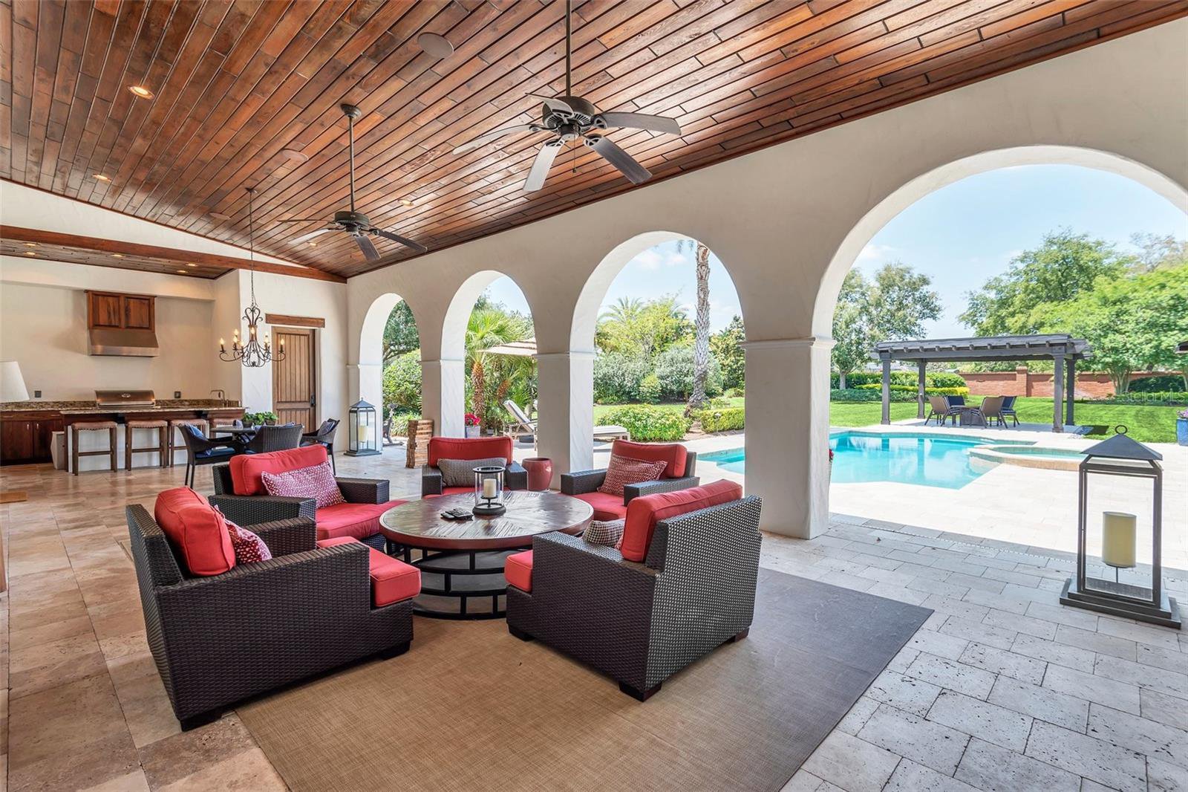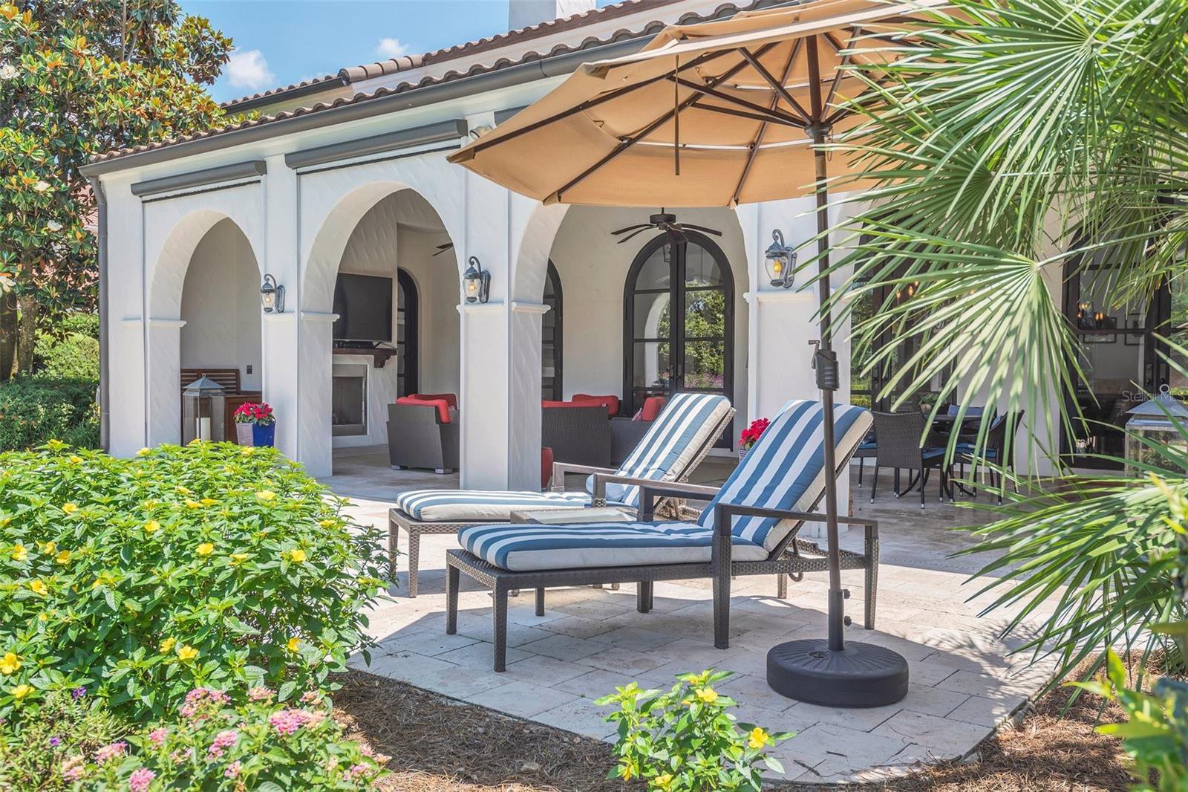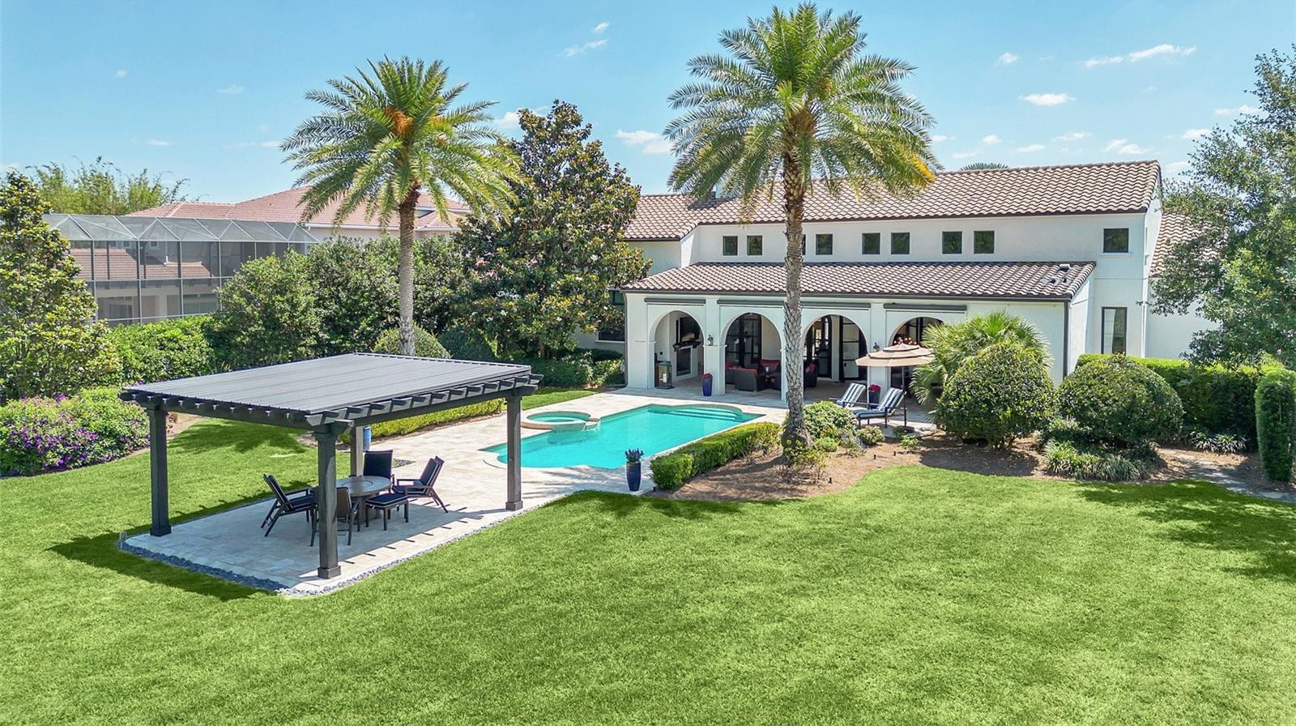13407 Bellaria Circle, Windermere, FL 34786
- $1,900,000
- 4
- BD
- 4.5
- BA
- 3,640
- SqFt
- List Price
- $1,900,000
- Status
- Active
- Days on Market
- 11
- MLS#
- O6199339
- Property Style
- Single Family
- Architectural Style
- Mediterranean
- Year Built
- 2014
- Bedrooms
- 4
- Bathrooms
- 4.5
- Baths Half
- 2
- Living Area
- 3,640
- Lot Size
- 43,554
- Acres
- 1
- Total Acreage
- 1 to less than 2
- Legal Subdivision Name
- Bellaria
- MLS Area Major
- Windermere
Property Description
Amazing opportunity to call this unique Bellaria home your own. Located in the desirable guard-gated Windermere community, on a 1 acre lot, this home offers high end fixtures and bespoke design. The extensive grounds of this property have been designed and nurtured to create a mature oasis of privacy, peace and tranquility. On arrival, the custom wrought iron doors and gates grace the entrance and once inside, soaring arches, wood beams, travertine and wood paneled ceilings combine to provide a sense of tradition and modern living spaces. Spread over 3640 sq ft, the home interior comprises of a family room with 10ft iron patio doors, a natural gas feature fireplace with glazed tile, a dining area which is open plan to the custom kitchen. A separate living room with wet bar and wine cooler, offers a flexible space. The kitchen is fully equipped with Viking appliances and has a huge island, ideal for informal dining, an additional wine cooler and a natural gas stove top. Conveniently located off the kitchen is the walk-in pantry. The primary suite has a patio door out to the pool deck, dual custom closets and a spacious primary bathroom, complete with Carrera marble tile, oversized walk-in shower, separate vanities and spa bathtub. There are three guest suites, two are in the main house and have full bathrooms. The third guest bedroom is a separate guest-annex, which is a bedroom, a closet and a full bathroom. It is detached from the main house and located at the front of the property. The exterior living area of this home offers the perfect setting for year-round enjoyment. Step out to a spacious, covered patio with a motorized, retractable screen and cypress wood paneled ceiling. The summer kitchen with bar seating and cozy gas fireplace provides the ideal setting to enjoy outdoor living, no matter the weather. The resort style heated pool and spa is the center of attention and has a new salt system and framed in a travertine pool deck. This is truly a one of a kind property.
Additional Information
- Taxes
- $15187
- Minimum Lease
- 8-12 Months
- HOA Fee
- $1,498
- HOA Payment Schedule
- Quarterly
- Location
- In County, Oversized Lot, Sidewalk, Paved
- Community Features
- Association Recreation - Owned, Deed Restrictions, Gated Community - Guard, Playground, Security
- Property Description
- One Story
- Zoning
- R-CE-C
- Interior Layout
- Built-in Features, Ceiling Fans(s), Crown Molding, Eat-in Kitchen, High Ceilings, Kitchen/Family Room Combo, Open Floorplan, Primary Bedroom Main Floor, Solid Wood Cabinets, Stone Counters, Walk-In Closet(s), Wet Bar
- Interior Features
- Built-in Features, Ceiling Fans(s), Crown Molding, Eat-in Kitchen, High Ceilings, Kitchen/Family Room Combo, Open Floorplan, Primary Bedroom Main Floor, Solid Wood Cabinets, Stone Counters, Walk-In Closet(s), Wet Bar
- Floor
- Travertine, Wood
- Appliances
- Bar Fridge, Built-In Oven, Dishwasher, Disposal, Dryer, Exhaust Fan, Gas Water Heater, Microwave, Range, Range Hood, Refrigerator, Wine Refrigerator
- Utilities
- BB/HS Internet Available, Cable Connected, Electricity Connected, Natural Gas Connected, Public, Sprinkler Well, Street Lights
- Heating
- Central, Heat Pump, Zoned
- Air Conditioning
- Central Air, Zoned
- Fireplace Description
- Gas, Living Room, Outside
- Exterior Construction
- Block, Stucco
- Exterior Features
- Irrigation System, Lighting, Outdoor Grill, Outdoor Kitchen, Outdoor Shower
- Roof
- Tile
- Foundation
- Slab
- Pool
- Private
- Pool Type
- Gunite, In Ground, Lighting, Other, Salt Water
- Garage Carport
- 3 Car Garage
- Garage Spaces
- 3
- Garage Features
- Garage Door Opener, Garage Faces Side
- Elementary School
- Windermere Elem
- Middle School
- Bridgewater Middle
- High School
- Windermere High School
- Fences
- Fenced
- Pets
- Allowed
- Flood Zone Code
- x
- Parcel ID
- 11-23-27-0542-00-240
- Legal Description
- BELLARIA 60/81 LOT 24
Mortgage Calculator
Listing courtesy of ORANGE TREE REALTY.
StellarMLS is the source of this information via Internet Data Exchange Program. All listing information is deemed reliable but not guaranteed and should be independently verified through personal inspection by appropriate professionals. Listings displayed on this website may be subject to prior sale or removal from sale. Availability of any listing should always be independently verified. Listing information is provided for consumer personal, non-commercial use, solely to identify potential properties for potential purchase. All other use is strictly prohibited and may violate relevant federal and state law. Data last updated on



























































/u.realgeeks.media/belbenrealtygroup/400dpilogo.png)