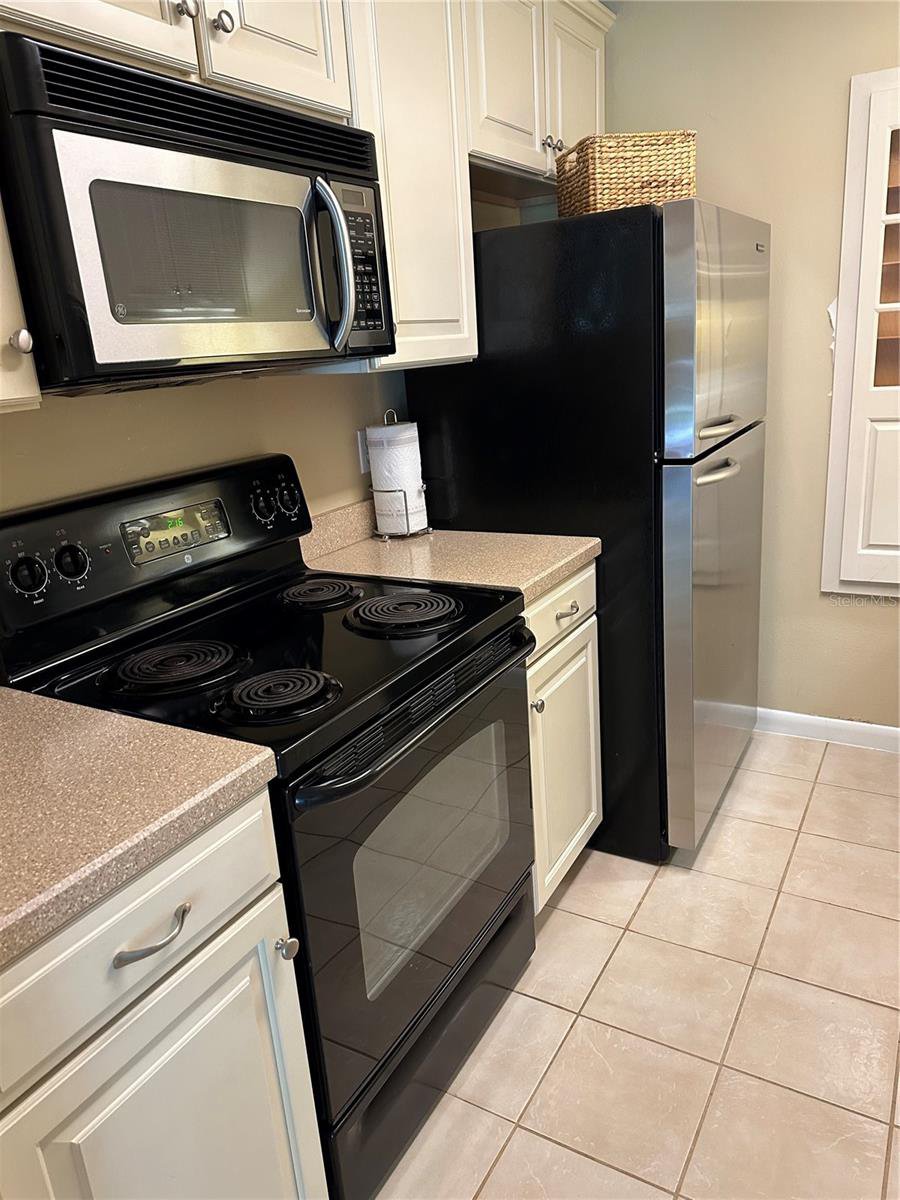510 Cranes Way Unit 106, Altamonte Springs, FL 32701
- $135,000
- 1
- BD
- 1
- BA
- 834
- SqFt
- List Price
- $135,000
- Status
- Pending
- Days on Market
- 4
- MLS#
- O6199202
- Property Style
- Condo
- Architectural Style
- Traditional
- Year Built
- 1978
- Bedrooms
- 1
- Bathrooms
- 1
- Living Area
- 834
- Lot Size
- 413
- Acres
- 0.01
- Building Name
- 510
- Legal Subdivision Name
- Cranes Roost Village Sec 1
- MLS Area Major
- Altamonte Springs East
Property Description
Under contract-accepting backup offers. Location, Location, Location! Experience the perfect blend of comfort and convenience in this beautifully updated one-bedroom, one-bathroom condominium, ideally situated across the street from Cranes Roost Park and The Altamonte Mall. Enjoy the spectacular annual Red Hot & Boom fireworks show right from the serenity of your own backyard. This delightful unit is nestled on a quaint small lake, offering peaceful water views and a picturesque setting. The spacious backyard is an oasis of relaxation, featuring a large climbing tree perfect for enjoying nature, and a patio area ideal for outdoor dining and entertaining. Inside, you'll find a generously sized master bedroom and an updated bathroom equipped with a modern walk-in shower. The kitchen boasts stainless steel appliances, a practical breakfast bar, and stylish ceramic tile flooring, combining functionality with contemporary aesthetics. This community features a lakeside swimming pool, tennis courts, and a club house. Additional perks include an in-unit washer and dryer, conveniently housed in a large storage closet, ensuring practicality and ease of living. This ground floor condo is a gem in the heart of Altamonte Springs, providing both a cozy retreat and a vibrant lifestyle.
Additional Information
- Taxes
- $187
- Minimum Lease
- 4 Months
- Hoa Fee
- $358
- HOA Payment Schedule
- Monthly
- Maintenance Includes
- Common Area Taxes, Maintenance Structure, Maintenance Grounds, Maintenance, Management
- Location
- City Limits, Near Public Transit
- Community Features
- Clubhouse, Pool, Tennis Courts, No Deed Restriction
- Property Description
- One Story
- Zoning
- MOR-3
- Interior Layout
- Ceiling Fans(s), Walk-In Closet(s)
- Interior Features
- Ceiling Fans(s), Walk-In Closet(s)
- Floor
- Carpet, Ceramic Tile
- Appliances
- Dishwasher, Disposal, Dryer, Microwave, Refrigerator, Washer
- Utilities
- BB/HS Internet Available, Cable Connected, Electricity Connected
- Heating
- Central, Electric
- Air Conditioning
- Central Air
- Exterior Construction
- Block
- Exterior Features
- Sidewalk, Sliding Doors
- Roof
- Shingle
- Foundation
- Block
- Pool
- Community
- Pets
- Allowed
- Max Pet Weight
- 40
- Pet Size
- Small (16-35 Lbs.)
- Floor Number
- 1
- Flood Zone Code
- X-500
- Parcel ID
- 11-21-29-505-0000-1060
- Legal Description
- UNIT 106 CRANES ROOST VILLAGE ORB 1092 PG 1880
Mortgage Calculator
Listing courtesy of ADAIR REALTY INC.
StellarMLS is the source of this information via Internet Data Exchange Program. All listing information is deemed reliable but not guaranteed and should be independently verified through personal inspection by appropriate professionals. Listings displayed on this website may be subject to prior sale or removal from sale. Availability of any listing should always be independently verified. Listing information is provided for consumer personal, non-commercial use, solely to identify potential properties for potential purchase. All other use is strictly prohibited and may violate relevant federal and state law. Data last updated on













/u.realgeeks.media/belbenrealtygroup/400dpilogo.png)