13773 Jomatt Loop, Winter Garden, FL 34787
- $685,000
- 4
- BD
- 2.5
- BA
- 2,671
- SqFt
- List Price
- $685,000
- Status
- Pending
- Days on Market
- 2
- MLS#
- O6199168
- Property Style
- Single Family
- Architectural Style
- Contemporary
- Year Built
- 2019
- Bedrooms
- 4
- Bathrooms
- 2.5
- Baths Half
- 1
- Living Area
- 2,671
- Lot Size
- 8,069
- Acres
- 0.19
- Total Acreage
- 0 to less than 1/4
- Legal Subdivision Name
- Cypress Reserve Ph 1
- MLS Area Major
- Winter Garden/Oakland
Property Description
Under contract-accepting backup offers. Book your one way ticket HOME to Cypress Reserve and experience the “Tahiti” floor plan by Taylor Morrison! Built in 2019, this thoughtful one story design is centered around a massive great room where the formal living room, kitchen, dinette (playroom) and covered lanai have a cohesive flow. An ideal place for entertaining with high ceilings and plenty of elbow room! A custom built-in anchors the space with storage, display shelves and cute seating niches flanking the television. There’s definitely a WOW factor when you enter this pristinely kept home, from the stylish use of paint, wallpaper, lighting, decorative tile and trim. The choices are neutral and timeless for a classy interior for years to come! Light wood tile flooring is transitional and truly more durable than its LVP counterpart. Always the heart of the home, this dreamy kitchen has a massive island with breakfast bar and a Pinterest worthy pantry!!! The “edit” has been done, with built in cabinetry, countertop and display shelving ready for your next grocery haul and culinary collections! The dinette feels like an old fashioned sunroom, a happy place to enjoy your morning coffee or keep as a playroom! A modern column creates the formal dining, that although open to the rest of the living space, still has an intimate feel… Or, choose to dine outside under the extended covered lanai! Create traditions, preparing meals outdoors in the Summer kitchen, complete with a Paradise Grill, a TV and pre-wired for surround sound! The screened patio allows you to enjoy weather year round! A half bath is just steps away, convenient if you add a pool! The primary suite overlooks this quaint backyard with ample windows and wall space large enough for an armoire, dressers, California king AND a sitting area! A wood accent wall and tray ceiling add to the elegance of the space. Enjoy a large soaking tub, walk-in shower, private lavatory and glamorous closet system! 3 additional bedrooms are situated in a corridor giving privacy, peace and quiet! Great for a home office and of course restful sleep for the littles! ALL the closets are fantastic in this home, with walk-ins in most of the bedrooms and numerous linen and storage closets found throughout! A full guest bath and laundry room is also in this area! You will love the wood folding table across the washer and dryer and cabinets for your supplies! The expansive foyer is a blank canvas for artwork, mirrors and your heirloom console. The almost 3 car tandem garage can fit 3 smaller vehicles or a ton of future garage sale items! Cypress Reserve has a reasonable HOA, offering a community pool, covered pavilion, playground, a paved waterside trail & is walking distance to the elementary and middle school! Enjoy Tucker Ranch Park just a mile away then head to the West Orange Trail and Historic Downtown Winter Garden! There’s always a Farmers Market, musical event or celebration happening with a true hometown feel! Posh restaurants, boutiques, coffee shoppes and more! Hop on your golf cart and explore the town or jump in the car and gain quick access to everything Central Florida has to offer, Disney is just 20 minutes away! Be sure to visit The City of Winter Garden’s website to find out “Where Good Things Grow”, where you can stay up to date with news & events! A great the place to live, work and play for ALL ages!
Additional Information
- Taxes
- $7166
- Minimum Lease
- 8-12 Months
- HOA Fee
- $75
- HOA Payment Schedule
- Monthly
- Maintenance Includes
- Pool
- Location
- Sidewalk, Paved
- Community Features
- Community Mailbox, Playground, Pool, Sidewalks, No Deed Restriction
- Property Description
- One Story
- Zoning
- PUD
- Interior Layout
- Built-in Features, Ceiling Fans(s), Open Floorplan, Primary Bedroom Main Floor, Split Bedroom, Stone Counters, Tray Ceiling(s), Walk-In Closet(s)
- Interior Features
- Built-in Features, Ceiling Fans(s), Open Floorplan, Primary Bedroom Main Floor, Split Bedroom, Stone Counters, Tray Ceiling(s), Walk-In Closet(s)
- Floor
- Carpet, Tile
- Appliances
- Built-In Oven, Cooktop, Dishwasher, Dryer, Microwave, Range, Refrigerator, Washer
- Utilities
- Cable Available, Cable Connected, Electricity Available, Electricity Connected, Natural Gas Available, Natural Gas Connected, Public
- Heating
- Central, Natural Gas
- Air Conditioning
- Central Air
- Exterior Construction
- Block, Stucco
- Exterior Features
- Irrigation System, Lighting, Outdoor Grill, Outdoor Kitchen, Rain Gutters, Sidewalk, Sliding Doors
- Roof
- Shingle
- Foundation
- Slab
- Pool
- Community
- Garage Carport
- 2 Car Garage
- Garage Spaces
- 2
- Garage Features
- Driveway, Garage Door Opener, Oversized
- Garage Dimensions
- 21x34
- Fences
- Vinyl
- Pets
- Allowed
- Flood Zone Code
- x
- Parcel ID
- 34-22-27-1960-00-250
- Legal Description
- CYPRESS RESERVE PHASE 1 85/13 LOT 25
Mortgage Calculator
Listing courtesy of LAKEFIELD REALTY GROUP LLC.
StellarMLS is the source of this information via Internet Data Exchange Program. All listing information is deemed reliable but not guaranteed and should be independently verified through personal inspection by appropriate professionals. Listings displayed on this website may be subject to prior sale or removal from sale. Availability of any listing should always be independently verified. Listing information is provided for consumer personal, non-commercial use, solely to identify potential properties for potential purchase. All other use is strictly prohibited and may violate relevant federal and state law. Data last updated on




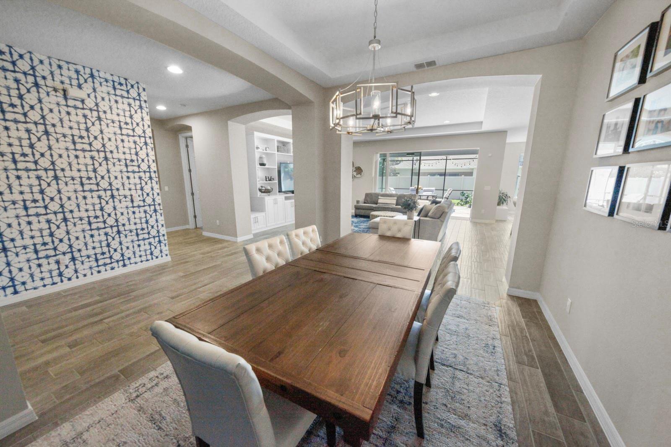


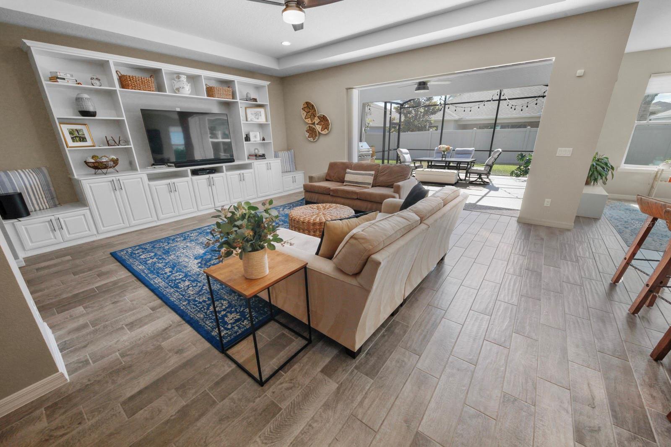







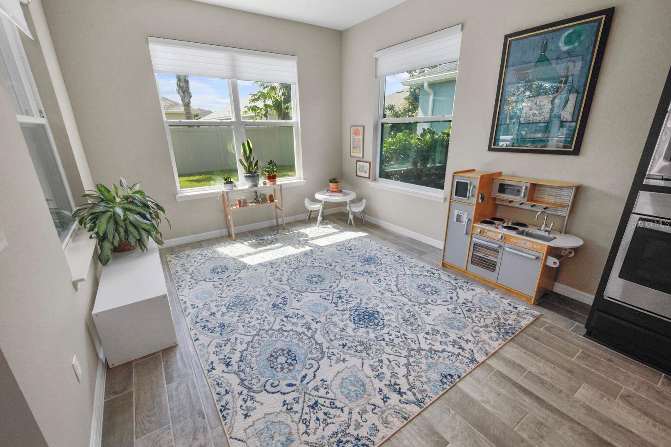












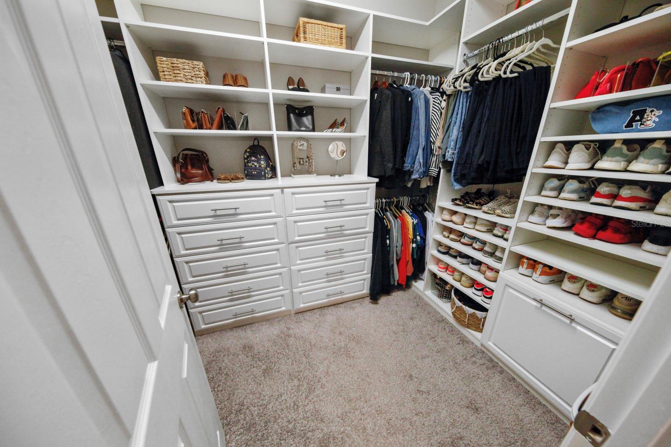








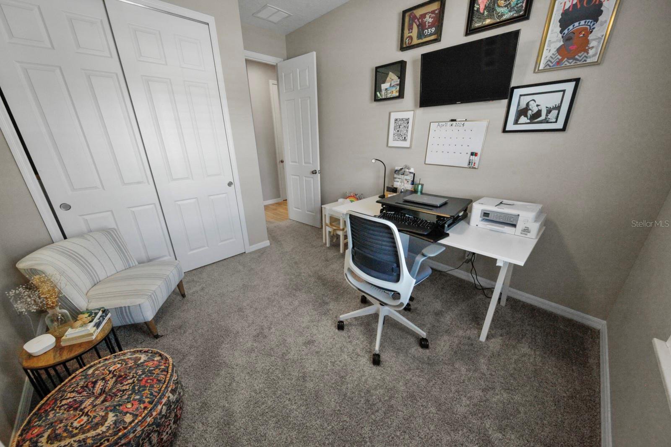
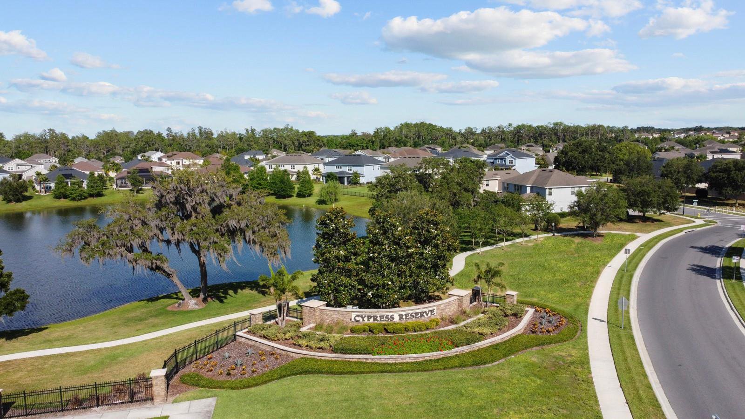


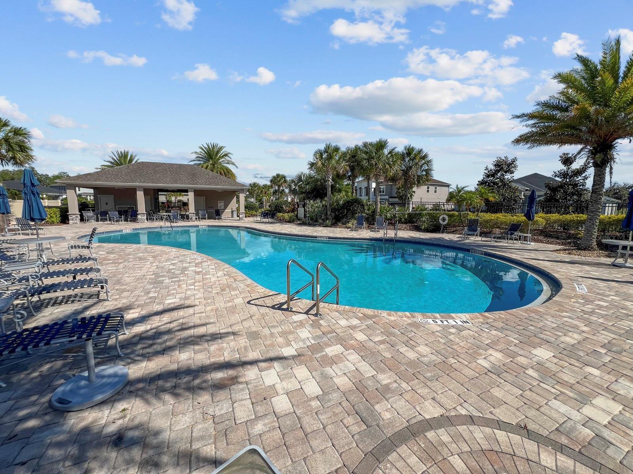




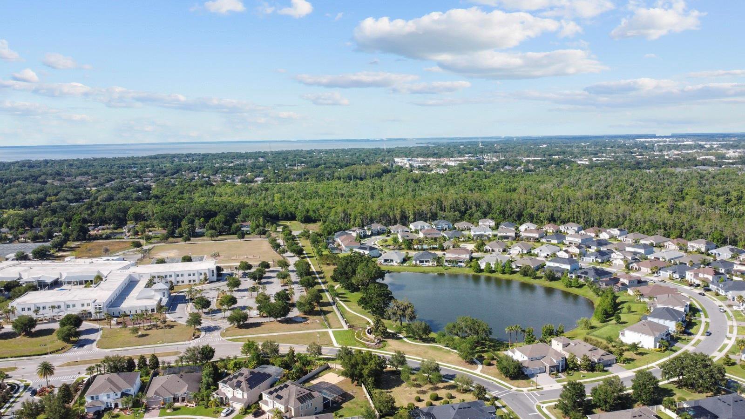
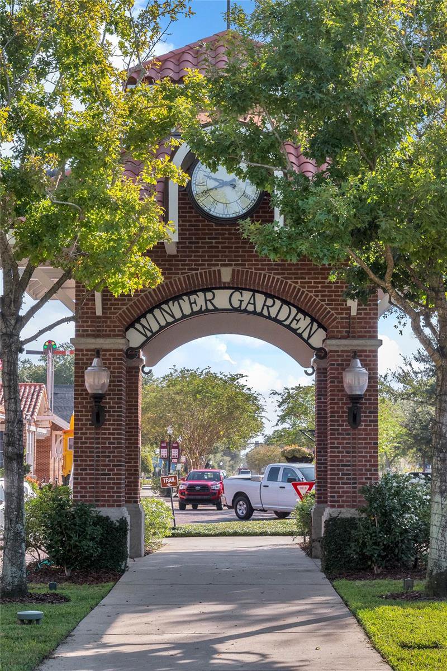


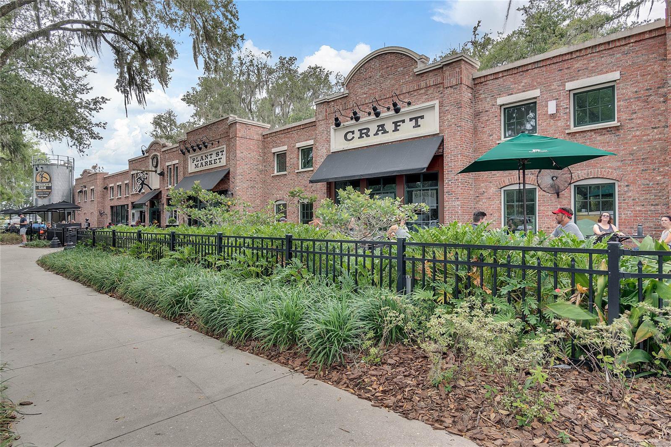



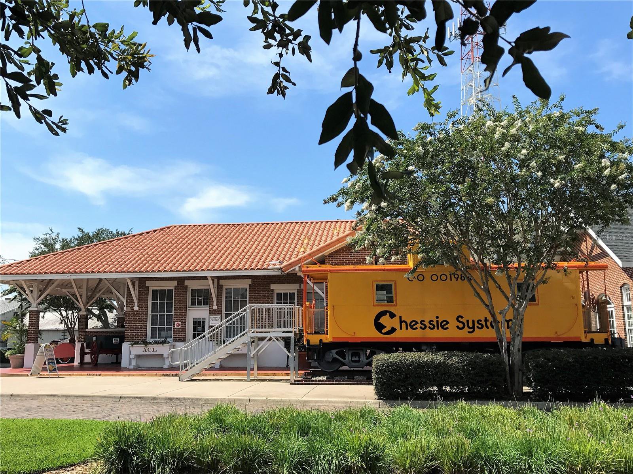

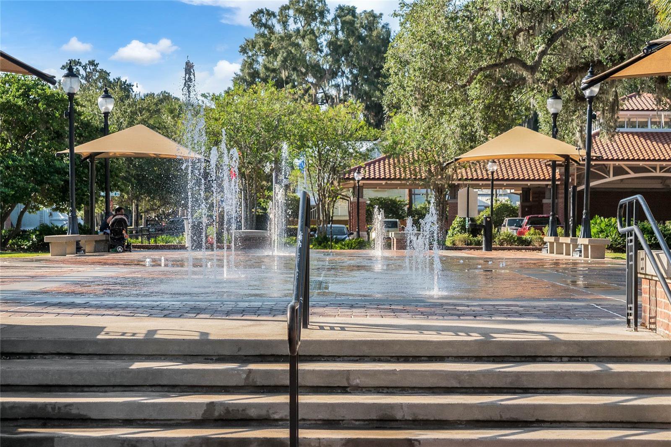


/u.realgeeks.media/belbenrealtygroup/400dpilogo.png)