2231 Deloraine Trail, Maitland, FL 32751
- $730,000
- 4
- BD
- 2
- BA
- 1,999
- SqFt
- List Price
- $730,000
- Status
- Active
- Days on Market
- 10
- MLS#
- O6199140
- Property Style
- Single Family
- Architectural Style
- Ranch
- Year Built
- 1964
- Bedrooms
- 4
- Bathrooms
- 2
- Living Area
- 1,999
- Lot Size
- 10,004
- Acres
- 0.23
- Total Acreage
- 0 to less than 1/4
- Legal Subdivision Name
- Highland Park Estates First Add
- MLS Area Major
- Maitland / Eatonville
Property Description
First time on the market since 1976, this lovingly cared for home is awaiting its new owner. This 4 bedroom, 2 bathroom, spacious home offers plenty. Prepare to be impressed by the updated kitchen, with sleek quartz countertops, stainless steel appliances, and custom cabinetry with ample storage space. It is a chef's paradise waiting to be explored. Renovated bathrooms boast contemporary fixtures and luxurious finishes. The spacious, freshly painted living areas are perfect for both relaxation and entertaining guests. Hidden beneath the beautiful laminate floors, discover the timeless elegance of terrazzo that blend durability with classic style. Stepping outside, the expansive lanai offers a shaded retreat from the sun and serves as an ideal spot for al fresco dining or simply unwinding in the cool breeze. The resurfaced pool with its newly installed pump, beckons for refreshing dips on warm summer days. A new roof is scheduled for completion within the next 30 days. Conveniently located within the esteemed Dommerich School District, residents will enjoy access to top-rated schools, as well as a variety of shopping, dining, and recreational amenities just moments away. With its combination of modern upgrades and timeless charm, this home presents a rare opportunity to experience the best of Florida living in style.
Additional Information
- Taxes
- $2347
- Minimum Lease
- 7 Months
- Community Features
- No Deed Restriction
- Property Description
- One Story
- Zoning
- RSF-2
- Interior Layout
- Ceiling Fans(s), Eat-in Kitchen, Kitchen/Family Room Combo, Solid Surface Counters, Window Treatments
- Interior Features
- Ceiling Fans(s), Eat-in Kitchen, Kitchen/Family Room Combo, Solid Surface Counters, Window Treatments
- Floor
- Ceramic Tile, Laminate
- Appliances
- Dishwasher, Disposal, Dryer, Electric Water Heater, Range, Refrigerator, Washer
- Utilities
- BB/HS Internet Available, Cable Available, Electricity Available, Electricity Connected, Sewer Available, Sewer Connected
- Heating
- Central
- Air Conditioning
- Central Air
- Exterior Construction
- Block
- Exterior Features
- French Doors, Irrigation System, Sidewalk, Sprinkler Metered
- Roof
- Shingle
- Foundation
- Slab
- Pool
- Private
- Pool Type
- Gunite, Pool Sweep
- Garage Carport
- 2 Car Garage
- Garage Spaces
- 2
- Garage Features
- Driveway, Garage Door Opener, Garage Faces Side
- Elementary School
- Dommerich Elem
- Middle School
- Maitland Middle
- High School
- Winter Park High
- Fences
- Vinyl
- Flood Zone Code
- X
- Parcel ID
- 29-21-30-3579-02-130
- Legal Description
- HIGHLAND PARK ESTATES FIRST ADD Y/20 LOT13 BLK B
Mortgage Calculator
Listing courtesy of OLDE TOWN BROKERS INC.
StellarMLS is the source of this information via Internet Data Exchange Program. All listing information is deemed reliable but not guaranteed and should be independently verified through personal inspection by appropriate professionals. Listings displayed on this website may be subject to prior sale or removal from sale. Availability of any listing should always be independently verified. Listing information is provided for consumer personal, non-commercial use, solely to identify potential properties for potential purchase. All other use is strictly prohibited and may violate relevant federal and state law. Data last updated on








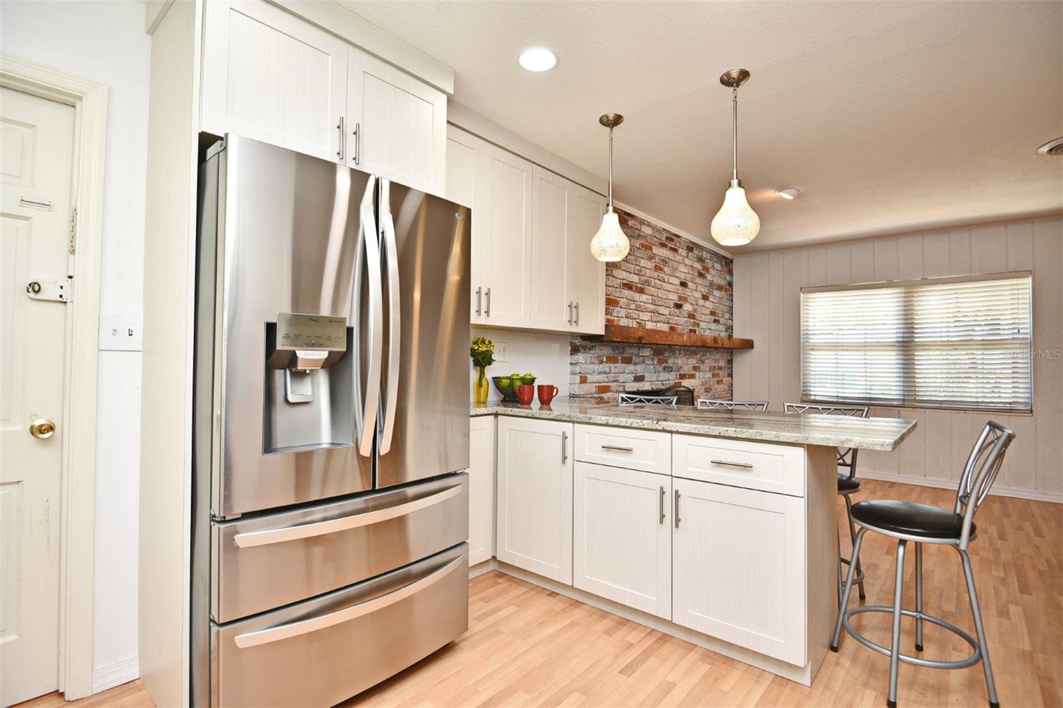





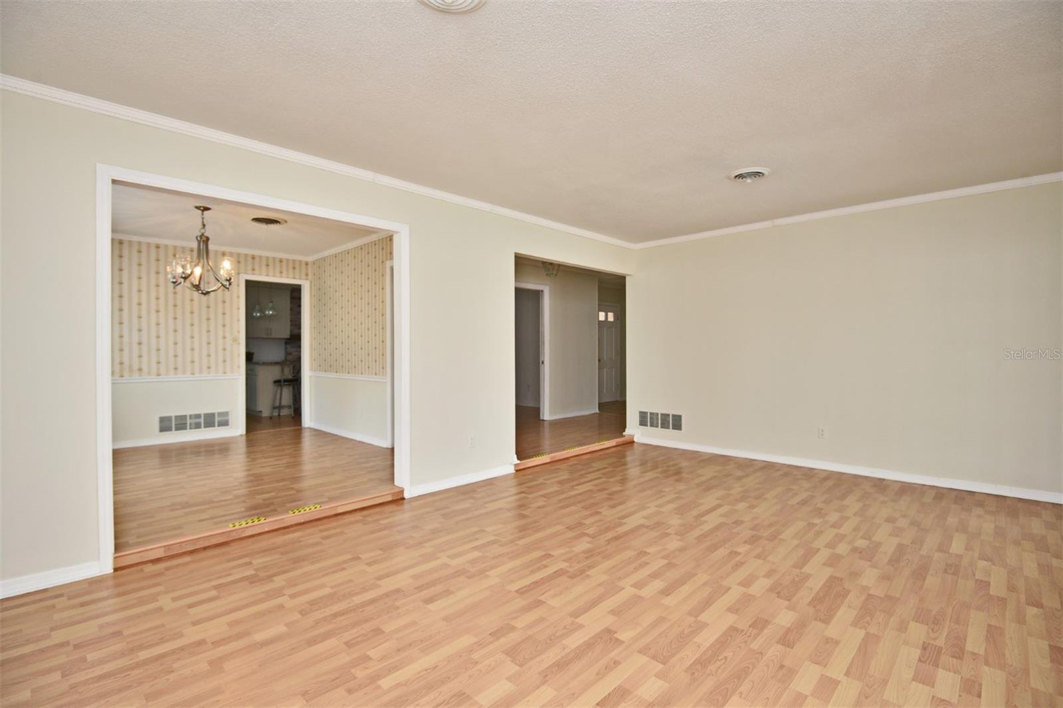

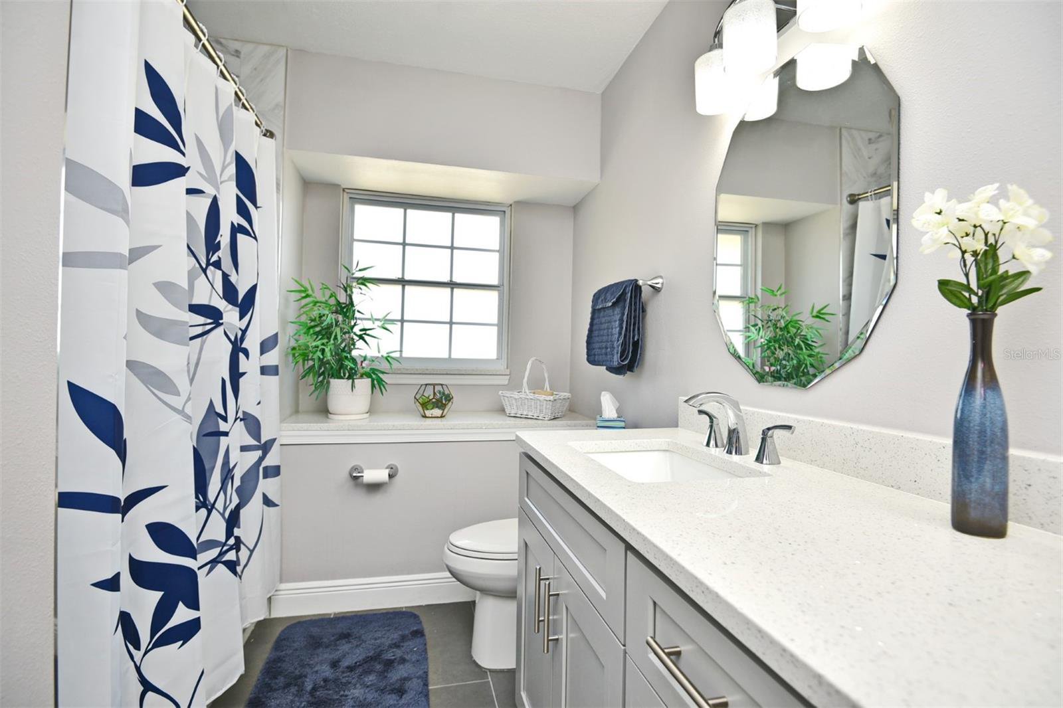







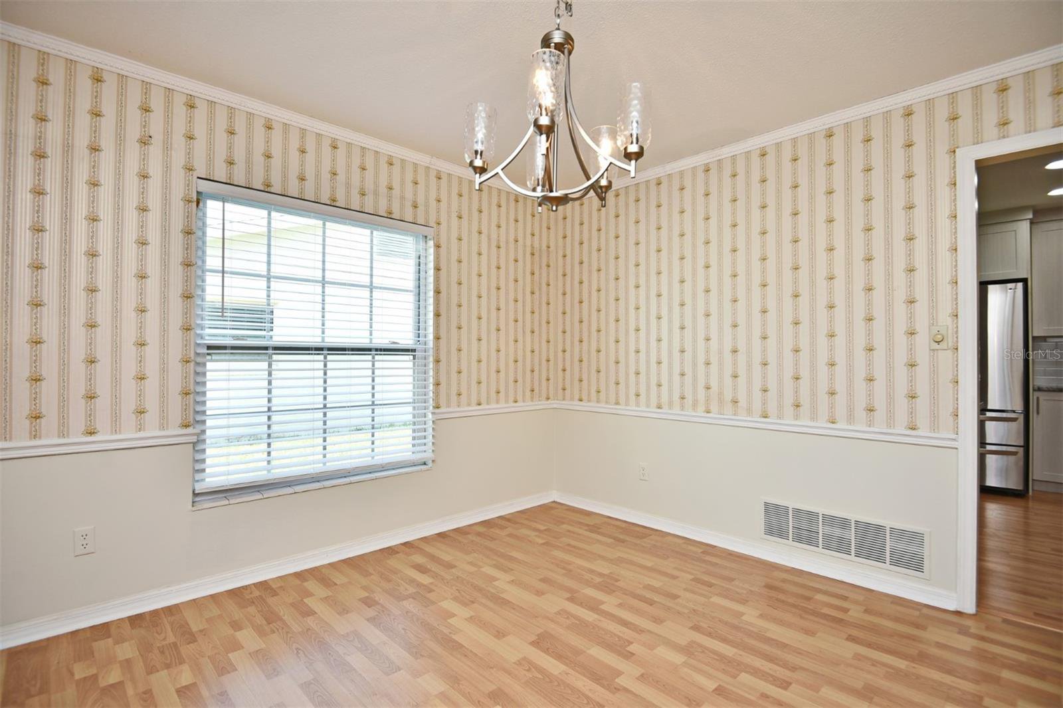


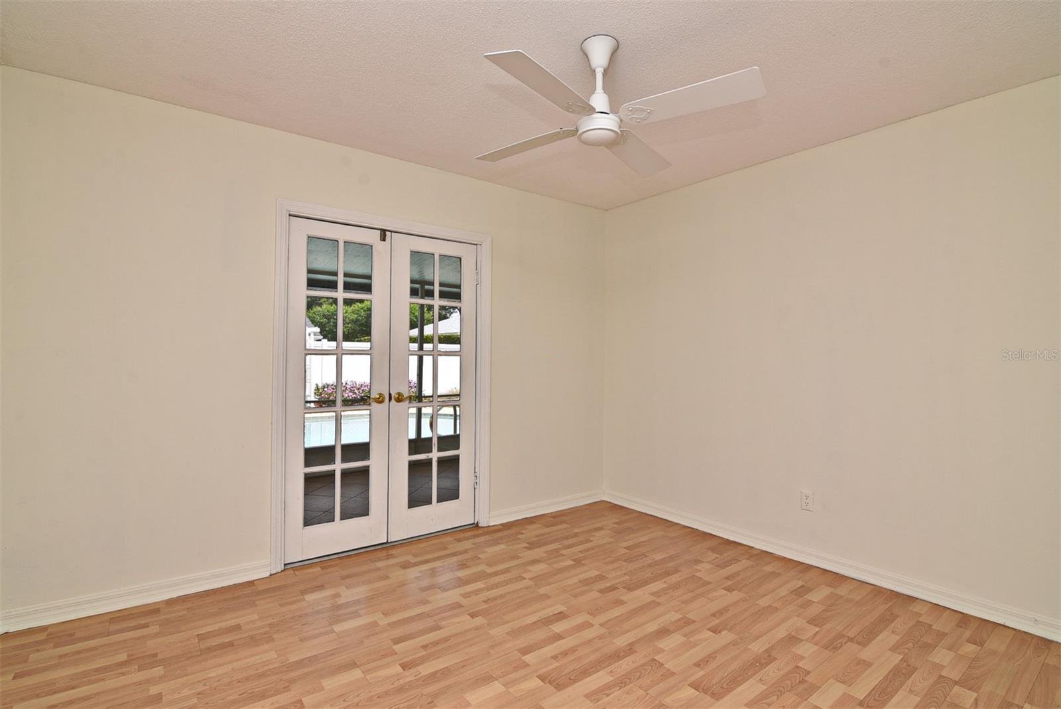








/u.realgeeks.media/belbenrealtygroup/400dpilogo.png)