609 N Hampton Drive, Davenport, FL 33897
- $699,000
- 5
- BD
- 3
- BA
- 3,889
- SqFt
- List Price
- $699,000
- Status
- Active
- Days on Market
- 10
- MLS#
- O6199042
- Property Style
- Single Family
- Year Built
- 2003
- Bedrooms
- 5
- Bathrooms
- 3
- Living Area
- 3,889
- Lot Size
- 8,468
- Acres
- 0.19
- Total Acreage
- 0 to less than 1/4
- Legal Subdivision Name
- Highlands Reserve Ph 06
- MLS Area Major
- Davenport
Property Description
Presenting an exceptional opportunity to own a magnificent residence or vacation home spanning over 3800 square feet. This impressive five-bedroom, three-bathroom dwelling features a west-facing pool with a generous deck that offers stunning views of the woods, golf course, and breathtaking sunsets. Impeccably maintained, this property is ready for you to move in and start enjoying. The opulent first-floor Master suite boasts a cozy sitting area and direct access to the inviting pool. As an added bonus, the home includes an additional first-floor bedroom. The open-concept kitchen is perfect for both casual family gatherings and formal dining occasions. Don't miss this opportunity to own a property in a community with low HOA fees and no CDD, providing golf amenities and convenient access to the airport, theme parks, highways, and more.
Additional Information
- Taxes
- $6580
- Minimum Lease
- 1-7 Days
- HOA Fee
- $580
- HOA Payment Schedule
- Annually
- Community Features
- Deed Restrictions, Golf, Playground, Sidewalks, Tennis Courts, Golf Community
- Property Description
- Two Story
- Interior Layout
- Ceiling Fans(s), High Ceilings, Kitchen/Family Room Combo, Primary Bedroom Main Floor, Split Bedroom, Stone Counters, Thermostat
- Interior Features
- Ceiling Fans(s), High Ceilings, Kitchen/Family Room Combo, Primary Bedroom Main Floor, Split Bedroom, Stone Counters, Thermostat
- Floor
- Ceramic Tile, Luxury Vinyl
- Appliances
- Dishwasher, Dryer, Microwave, Range, Refrigerator, Washer
- Utilities
- Public
- Heating
- Central
- Air Conditioning
- Central Air
- Exterior Construction
- Block, Stucco, Wood Frame
- Exterior Features
- Sidewalk, Sliding Doors
- Roof
- Shingle
- Foundation
- Slab
- Pool
- Private
- Pool Type
- Heated, In Ground
- Garage Carport
- 2 Car Garage
- Garage Spaces
- 2
- Garage Dimensions
- 27X19
- Elementary School
- Citrus Ridge
- Middle School
- Citrus Ridge
- High School
- Davenport High School
- Pets
- Allowed
- Flood Zone Code
- X
- Parcel ID
- 26-25-14-999982-001760
- Legal Description
- HIGHLANDS RESERVE PHASE 6 PB 117 PGS 46 THRU 49 LOT 176
Mortgage Calculator
Listing courtesy of THE JERRY BARKER GROUP LLC.
StellarMLS is the source of this information via Internet Data Exchange Program. All listing information is deemed reliable but not guaranteed and should be independently verified through personal inspection by appropriate professionals. Listings displayed on this website may be subject to prior sale or removal from sale. Availability of any listing should always be independently verified. Listing information is provided for consumer personal, non-commercial use, solely to identify potential properties for potential purchase. All other use is strictly prohibited and may violate relevant federal and state law. Data last updated on


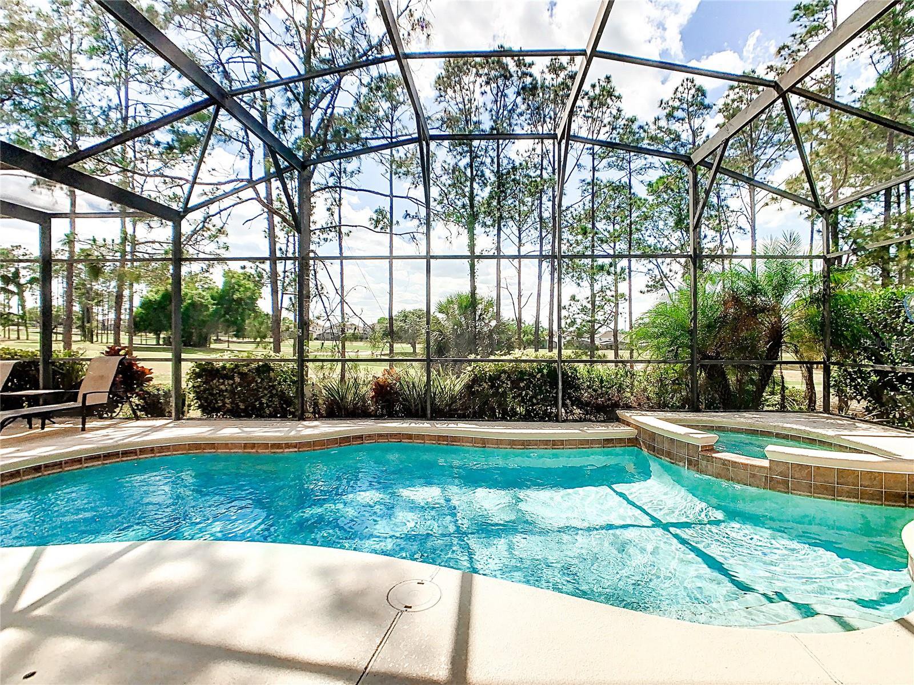









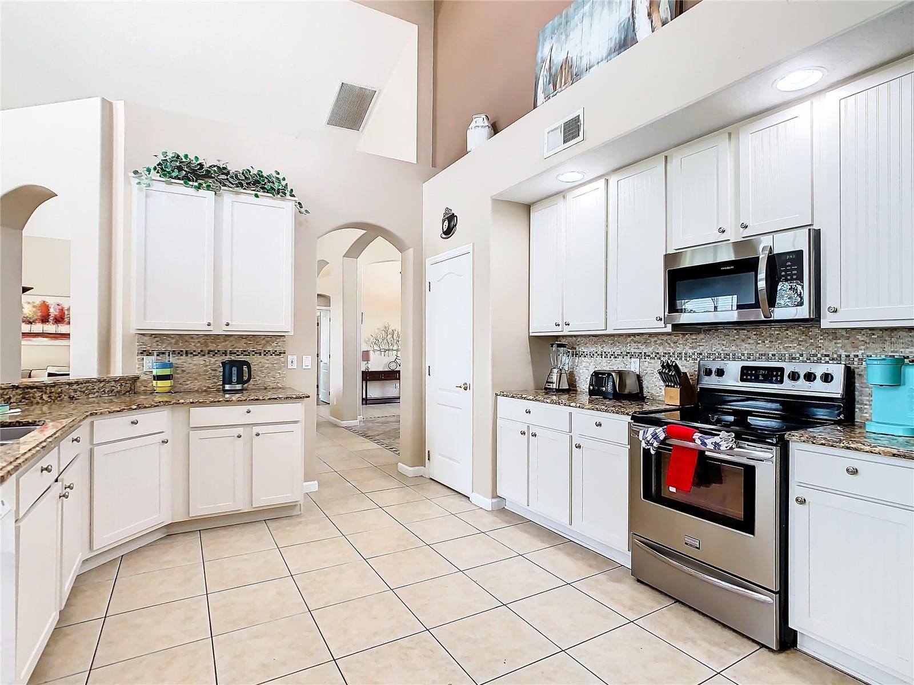

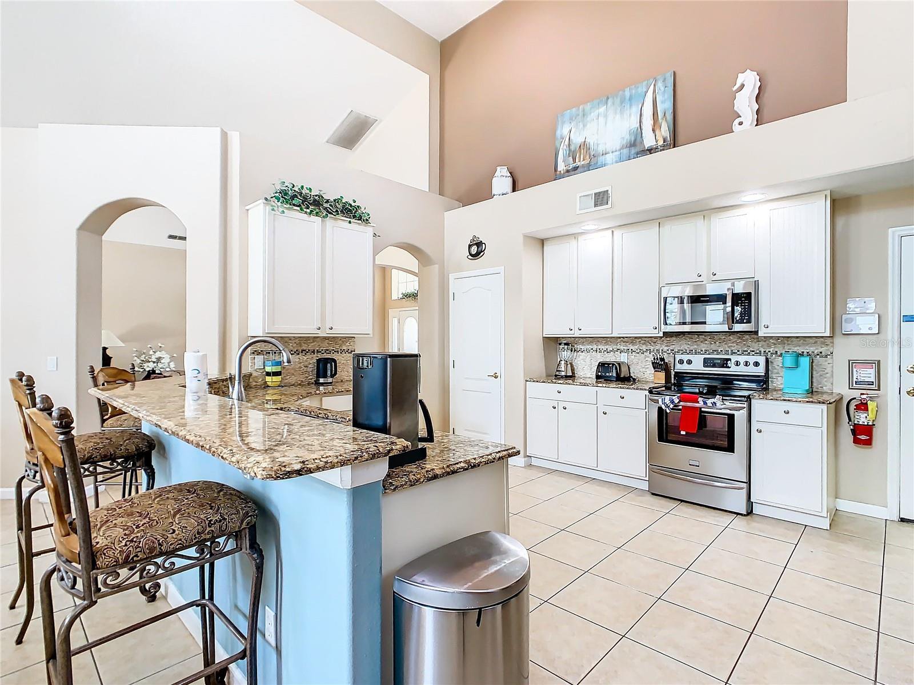








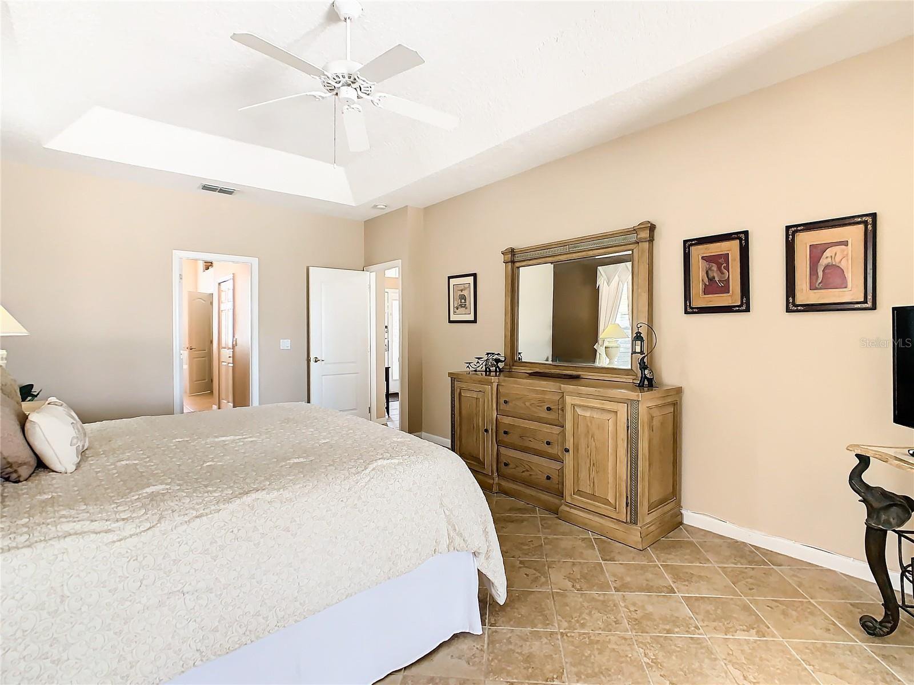









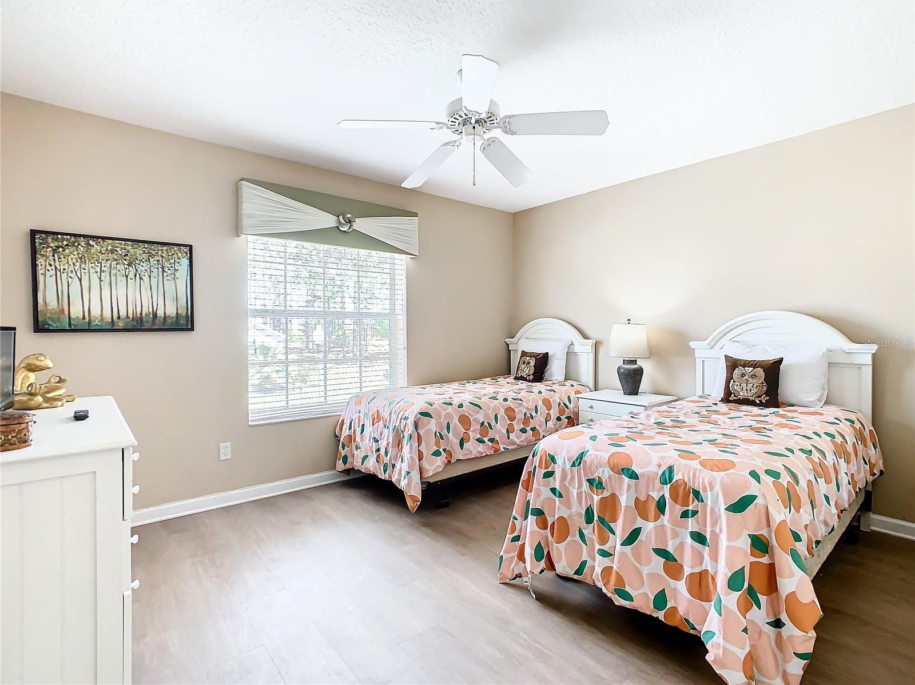

















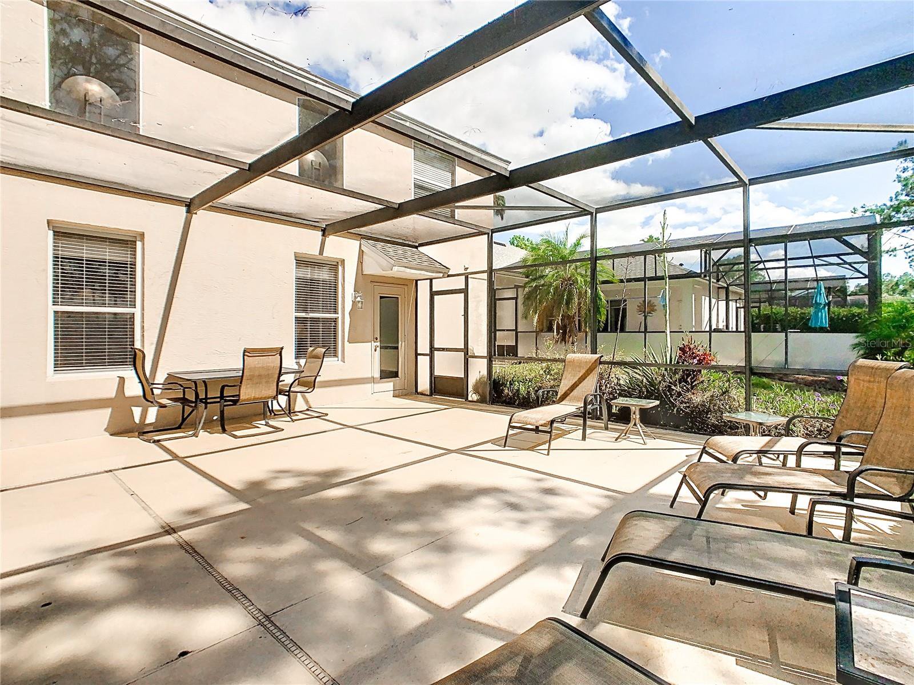




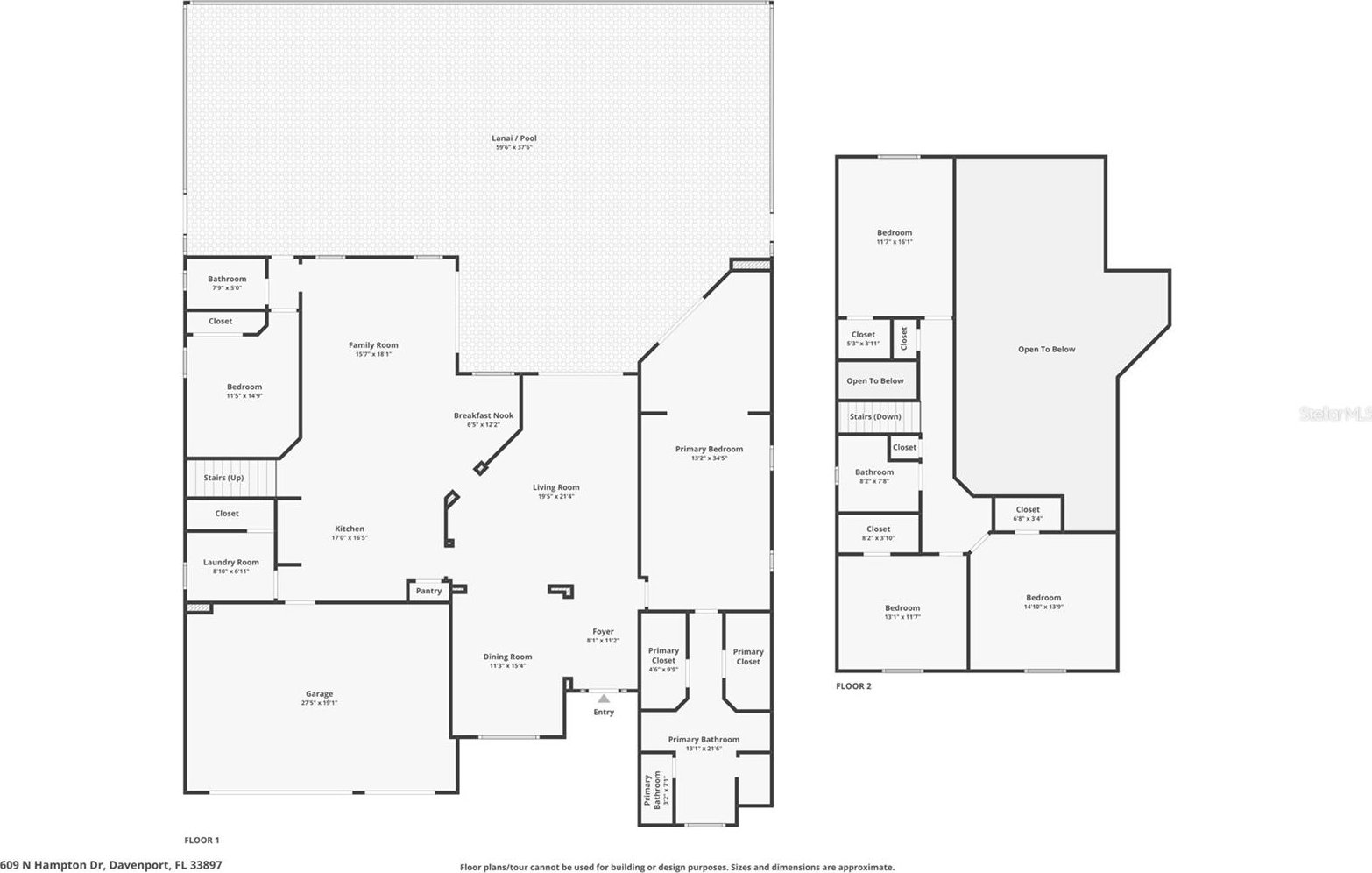
/u.realgeeks.media/belbenrealtygroup/400dpilogo.png)