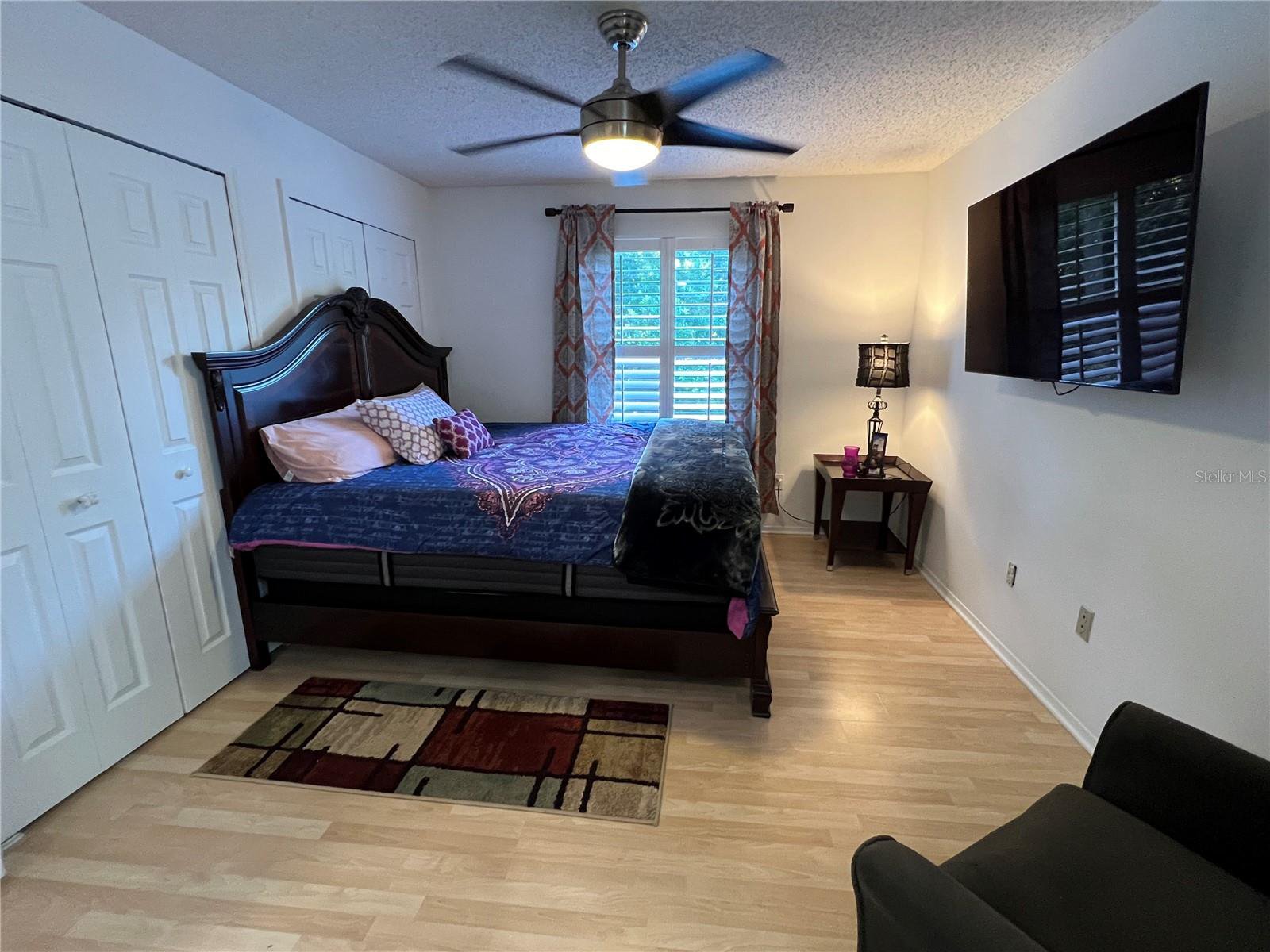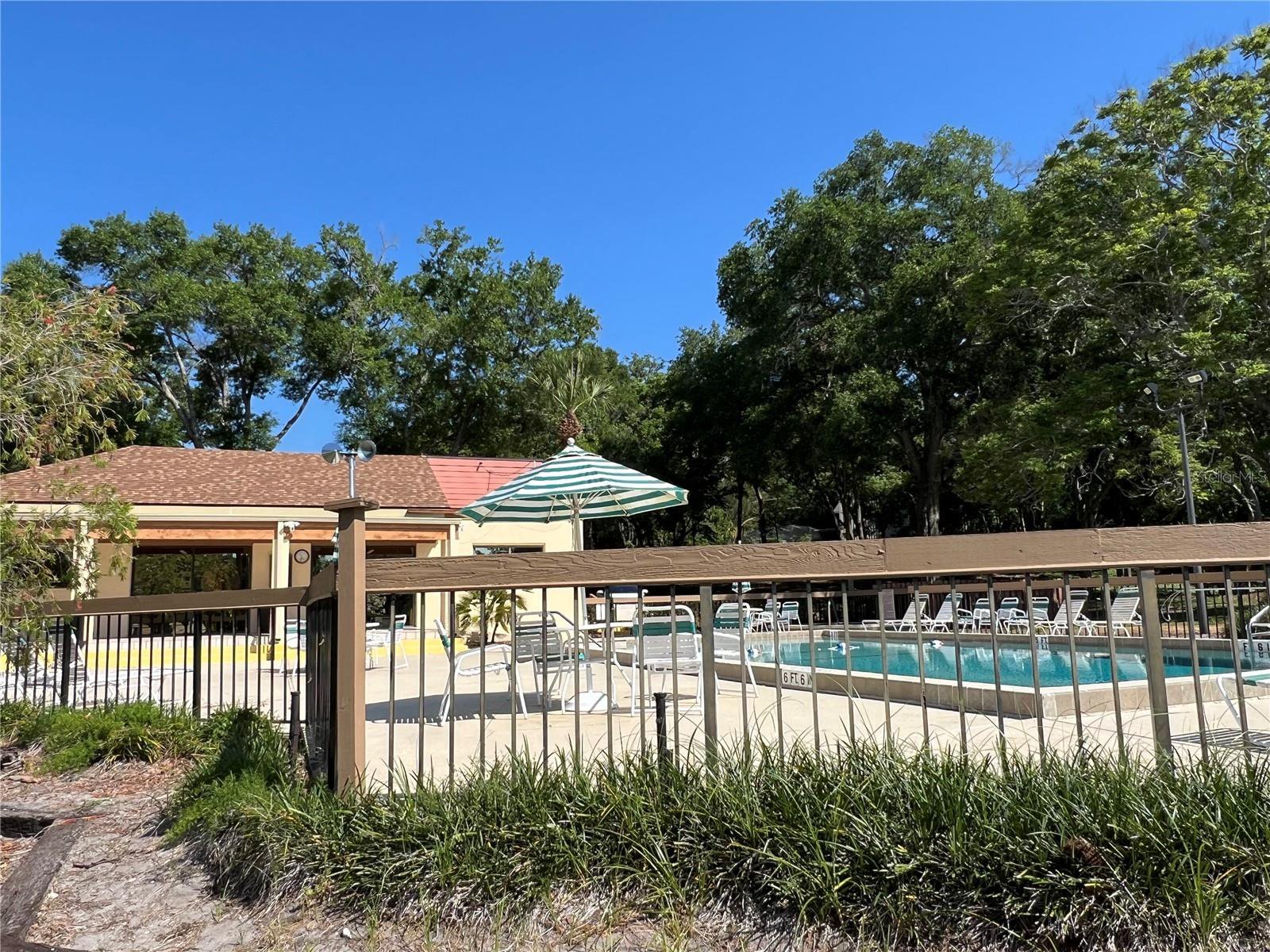213 Heron Street, Altamonte Springs, FL 32701
- $397,000
- 3
- BD
- 2.5
- BA
- 1,767
- SqFt
- List Price
- $397,000
- Status
- Active
- Days on Market
- 12
- Price Change
- ▼ $13,000 1714859703
- MLS#
- O6198958
- Property Style
- Townhouse
- Year Built
- 1994
- Bedrooms
- 3
- Bathrooms
- 2.5
- Baths Half
- 1
- Living Area
- 1,767
- Lot Size
- 4,641
- Acres
- 0.11
- Total Acreage
- 0 to less than 1/4
- Building Name
- 213
- Legal Subdivision Name
- Cranes Roost Villas
- MLS Area Major
- Altamonte Springs East
Property Description
This splendid end unit in the sought-after Cranes Roost Villas community is a gem awaiting your discovery. Situated in a gated community with no rear neighbors, this home offers tranquility and privacy. The property boasts a newer roof installed in 2019, new interior paint, and a host of desirable amenities including a community pool for your enjoyment. Inside, you'll find 3 bedrooms and 2.5 bathrooms spanning nearly 1,800 SqFt. The master bedroom on the lower level features laminate flooring, a beautifully tiled shower that runs from floor to ceiling, a separate tub, and a vanity with granite countertops. The living room exudes warmth with a wood-burning fireplace, vaulted ceilings, and sliding doors leading to the covered and screened rear porch. The kitchen is well-appointed with stainless steel appliances, ample countertop space, and plenty of cabinets for storage. Upstairs, two bedrooms with laminate flooring are connected by a Jack and Jill bathroom, each with its own vanity. Additional highlights include a 2-car garage, ceiling fans, tile showers, tile flooring in the rear porch, and more. The Cranes Roost Villas community offers a plethora of amenities such as a community pool, tennis courts, a playground, clubhouse, and more for your leisure. Conveniently located near Cranes Roost Park, Altamonte Mall, restaurants, hospitals, shopping centers, and with easy access to I-4 and FL-436, this home presents a lifestyle of comfort and convenience. Don't miss out on the opportunity to experience all this property has to offer!
Additional Information
- Minimum Lease
- 8-12 Months
- Hoa Fee
- $100
- HOA Payment Schedule
- Monthly
- Maintenance Includes
- Pool, Maintenance Grounds
- Location
- Sidewalk, Paved, Private
- Community Features
- Deed Restrictions, Playground, Pool, Sidewalks, Tennis Courts
- Property Description
- Two Story
- Zoning
- R-4
- Interior Layout
- Ceiling Fans(s), Eat-in Kitchen, Primary Bedroom Main Floor, Walk-In Closet(s)
- Interior Features
- Ceiling Fans(s), Eat-in Kitchen, Primary Bedroom Main Floor, Walk-In Closet(s)
- Floor
- Laminate, Tile
- Appliances
- Dishwasher, Disposal, Microwave, Range, Refrigerator
- Utilities
- BB/HS Internet Available, Cable Available, Public
- Heating
- Central
- Air Conditioning
- Central Air
- Fireplace Description
- Living Room, Wood Burning
- Exterior Construction
- Block, Stucco
- Exterior Features
- Irrigation System, Rain Gutters, Sidewalk, Sliding Doors
- Roof
- Shingle
- Foundation
- Slab
- Pool
- Community
- Garage Carport
- 2 Car Garage
- Garage Spaces
- 2
- Garage Features
- Garage Door Opener
- Garage Dimensions
- 20x20
- Elementary School
- Altamonte Elementary
- Middle School
- Milwee Middle
- High School
- Lyman High
- Pets
- Allowed
- Flood Zone Code
- X
- Parcel ID
- 11-21-29-521-0000-1060
- Legal Description
- LOT 106 CRANES ROOST VILLAS PB 23 PGS 74-77
Mortgage Calculator
Listing courtesy of THE PROPERTY SOURCE.
StellarMLS is the source of this information via Internet Data Exchange Program. All listing information is deemed reliable but not guaranteed and should be independently verified through personal inspection by appropriate professionals. Listings displayed on this website may be subject to prior sale or removal from sale. Availability of any listing should always be independently verified. Listing information is provided for consumer personal, non-commercial use, solely to identify potential properties for potential purchase. All other use is strictly prohibited and may violate relevant federal and state law. Data last updated on



















































/u.realgeeks.media/belbenrealtygroup/400dpilogo.png)