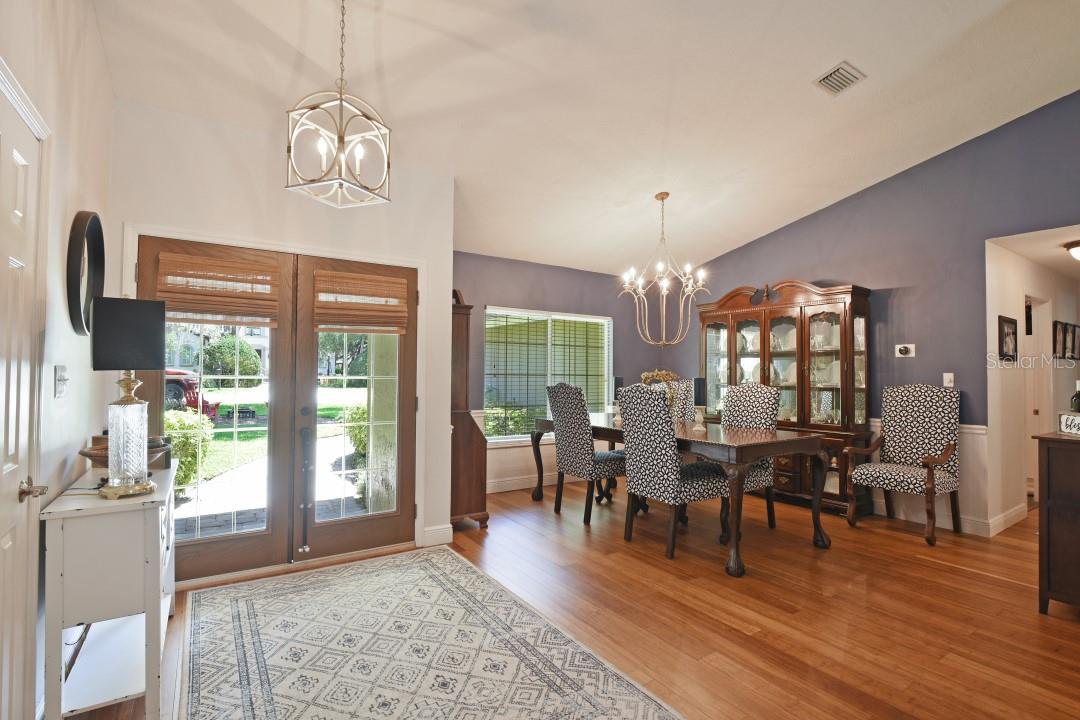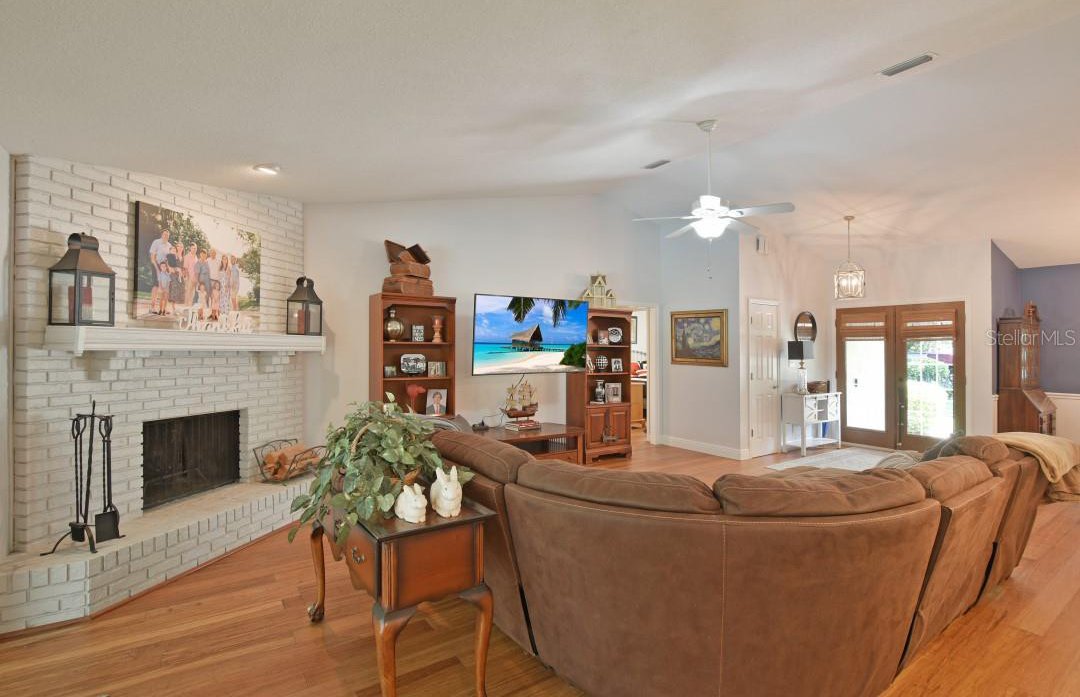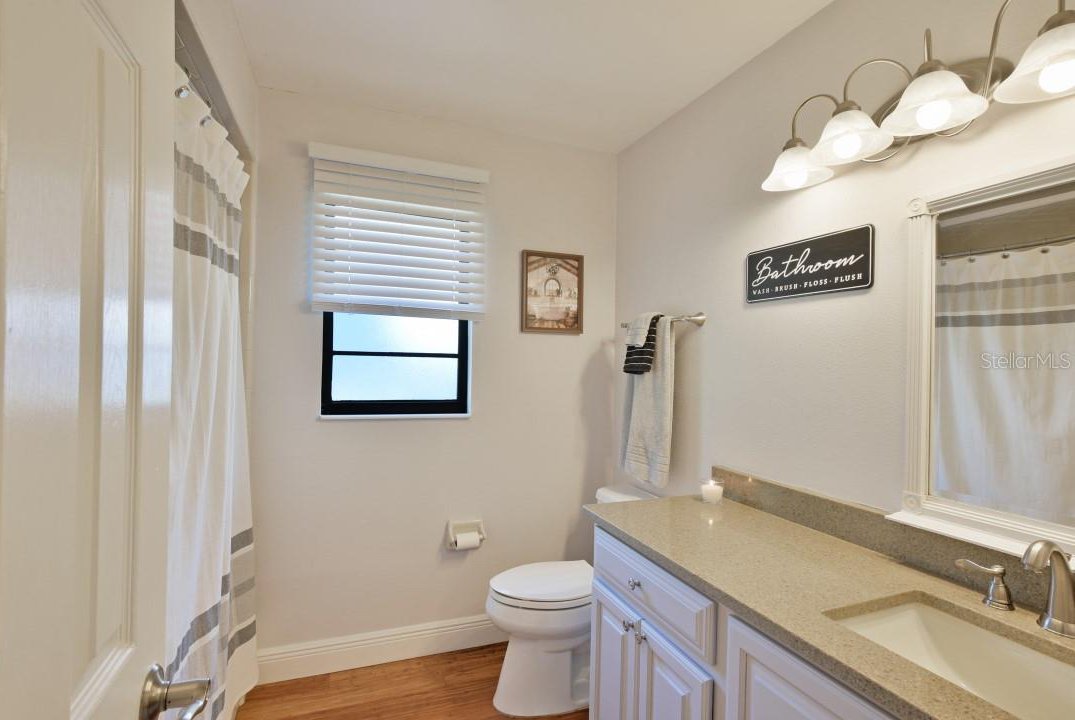1106 Oakdale Street, Windermere, FL 34786
- $820,000
- 3
- BD
- 2
- BA
- 1,965
- SqFt
- List Price
- $820,000
- Status
- Active
- Days on Market
- 14
- MLS#
- O6198860
- Property Style
- Single Family
- Year Built
- 1984
- Bedrooms
- 3
- Bathrooms
- 2
- Living Area
- 1,965
- Lot Size
- 12,800
- Acres
- 0.29
- Total Acreage
- 1/4 to less than 1/2
- Legal Subdivision Name
- Windermere Town
- MLS Area Major
- Windermere
Property Description
New roof installed on 5/1/24 with a 25 year transferable warranty. This updated ranch is on a peaceful oak lined street in beautiful downtown Windermere. The large master bedroom is on the left and the additional bedrooms are on the right. Between them you will find a generous size family room with vaulted ceilings and a wood burning fire place as well as a spacious formal dining area. The kitchen features all stainless Kitchen-Aid appliances and plenty of counter space (Quartz) as well as a large pantry and breakfast area. The heart of this home however is the outdoor living area which can be accessed by a pair of double sliding doors. At 45' X 15' there is plenty of space to overlook the 36' pool, jacuzzi, and lanai. The ceiling is tongue and groove and the entire outside area has retractable shades from floor to ceiling. As an added bonus there is a charming 150 square foot storage building on the rear of the property as well as another 15' X 15' outdoor living area with pavers. A unique feature of this home is that part of the garage has been converted to an 150 square foot office that is perfect for those who work from home. The office takes up less than half of the garage leaving plenty of space for a vehicle plus a golf cart. Don't need an office? This space could easily be converted back to accommodate a second vehicle.
Additional Information
- Taxes
- $6400
- Community Features
- No Deed Restriction
- Property Description
- One Story
- Zoning
- SFR
- Interior Layout
- Eat-in Kitchen, High Ceilings, Living Room/Dining Room Combo, Open Floorplan, Solid Surface Counters, Split Bedroom, Stone Counters, Thermostat, Walk-In Closet(s), Window Treatments
- Interior Features
- Eat-in Kitchen, High Ceilings, Living Room/Dining Room Combo, Open Floorplan, Solid Surface Counters, Split Bedroom, Stone Counters, Thermostat, Walk-In Closet(s), Window Treatments
- Floor
- Ceramic Tile, Tile, Wood
- Appliances
- Built-In Oven, Cooktop, Dishwasher, Disposal, Dryer, Electric Water Heater, Microwave, Refrigerator
- Utilities
- Cable Available, Electricity Connected, Phone Available, Water Connected
- Heating
- Central, Electric
- Air Conditioning
- Central Air
- Fireplace Description
- Family Room, Wood Burning
- Exterior Construction
- Block, Stucco, Wood Siding
- Exterior Features
- Rain Gutters, Sliding Doors, Storage
- Roof
- Shingle
- Foundation
- Slab
- Pool
- Private
- Pool Type
- Child Safety Fence, Gunite, In Ground, Screen Enclosure
- Garage Carport
- 2 Car Garage
- Garage Spaces
- 2
- Water Access
- Lake - Chain of Lakes
- Pets
- Allowed
- Flood Zone Code
- 12095C
- Parcel ID
- 17-23-28-9336-00-430
- Legal Description
- PLAT OF WINDERMERE G/36 LOT 43
Mortgage Calculator
Listing courtesy of BEYCOME OF FLORIDA LLC.
StellarMLS is the source of this information via Internet Data Exchange Program. All listing information is deemed reliable but not guaranteed and should be independently verified through personal inspection by appropriate professionals. Listings displayed on this website may be subject to prior sale or removal from sale. Availability of any listing should always be independently verified. Listing information is provided for consumer personal, non-commercial use, solely to identify potential properties for potential purchase. All other use is strictly prohibited and may violate relevant federal and state law. Data last updated on

























/u.realgeeks.media/belbenrealtygroup/400dpilogo.png)