2270 Poinsettia Drive, Longwood, FL 32779
- $1,100,000
- 6
- BD
- 4.5
- BA
- 4,516
- SqFt
- List Price
- $1,100,000
- Status
- Active
- Days on Market
- 10
- MLS#
- O6198711
- Property Style
- Single Family
- Year Built
- 1997
- Bedrooms
- 6
- Bathrooms
- 4.5
- Baths Half
- 1
- Living Area
- 4,516
- Lot Size
- 15,180
- Acres
- 0.35
- Total Acreage
- 1/4 to less than 1/2
- Legal Subdivision Name
- Lake Brantley Isles Amd
- MLS Area Major
- Longwood/Wekiva Springs
Property Description
Step into luxury living with this stunning custom-built home offering exclusive Lake Brantley access through the optional HOA. Boasting top-rated schools in the area, this 6-bedroom residence is a haven for family life and entertaining alike. Enter through the grand foyer, illuminated by a dazzling crystal chandelier and travertine flooring, setting the tone for timeless elegance throughout. Natural light floods the home, accentuating its warmth and inviting ambiance. Entertain in style in the formal dining room or relax in the spacious living room featuring vaulted ceilings and access to the lanai. The L-shaped eat-in kitchen is a chef's delight, equipped with custom solid wood cabinets, stainless steel appliances, and granite countertops. The first-floor master suite is a sanctuary of luxury, complete with crown molding, new carpet, and a unique built-in saltwater aquarium. The master bathroom offers a spa-like retreat with granite counters, beautiful tiles, and dual walk-in closets. Three generously sized bedrooms on the main level include a versatile home gym. Upstairs, discover a private bedroom with en suite bathroom, an office/study, and a third-floor retreat with a theater room, sixth bedroom, and game room with wet bar. Step outside to your own backyard oasis featuring a solar-heated, custom saltwater pool, travertine deck, fire pit, and covered patio. Additional highlights include a circular driveway, oversized garage with built-in workbench, central vacuum system, and ample storage options. This remarkable property is free from deed restrictions, allowing for RV or boat parking. Conveniently located in Longwood, enjoy easy access to local amenities and a vibrant community outdoor lifestyle. Experience luxury living at its finest - schedule your viewing today! Updates include brand new paint throughout the entire interior, a 2012 remodel, newer roof (2020) & HVAC system (2022). Security cameras, pre-wiring for a generator, and smart home capabilities add modern convenience. Act now to make this exquisite home yours!
Additional Information
- Taxes
- $4125
- Minimum Lease
- 8-12 Months
- HOA Fee
- $350
- HOA Payment Schedule
- Annually
- Community Features
- No Deed Restriction
- Property Description
- Two Story
- Zoning
- R-1AA
- Interior Layout
- Built-in Features, Cathedral Ceiling(s), Ceiling Fans(s), Crown Molding, High Ceilings, Primary Bedroom Main Floor, Stone Counters, Thermostat, Walk-In Closet(s), Wet Bar, Window Treatments
- Interior Features
- Built-in Features, Cathedral Ceiling(s), Ceiling Fans(s), Crown Molding, High Ceilings, Primary Bedroom Main Floor, Stone Counters, Thermostat, Walk-In Closet(s), Wet Bar, Window Treatments
- Floor
- Laminate, Tile, Wood
- Appliances
- Bar Fridge, Built-In Oven, Convection Oven, Cooktop, Dishwasher, Dryer, Electric Water Heater, Freezer, Microwave, Range Hood, Refrigerator, Washer, Water Filtration System
- Utilities
- BB/HS Internet Available, Cable Available, Electricity Connected, Water Connected
- Heating
- Central
- Air Conditioning
- Central Air
- Exterior Construction
- Block, Stucco
- Exterior Features
- Awning(s), Balcony, French Doors, Irrigation System, Lighting, Rain Gutters, Sliding Doors, Storage
- Roof
- Shingle
- Foundation
- Slab
- Pool
- Private
- Pool Type
- Auto Cleaner, Gunite, Heated, In Ground, Lighting, Pool Sweep, Salt Water, Self Cleaning, Solar Heat, Tile
- Garage Carport
- 2 Car Garage
- Garage Spaces
- 2
- Elementary School
- Wekiva Elementary
- Middle School
- Teague Middle
- High School
- Lake Brantley High
- Pets
- Not allowed
- Flood Zone Code
- X
- Parcel ID
- 04-21-29-501-0000-0030
- Legal Description
- ALL LOT 3 & W 25 FT OF LOT 4 LAKE BRANTLEY ISLES AMENDED PLAT PB 9 PG 67
Mortgage Calculator
Listing courtesy of LPT REALTY.
StellarMLS is the source of this information via Internet Data Exchange Program. All listing information is deemed reliable but not guaranteed and should be independently verified through personal inspection by appropriate professionals. Listings displayed on this website may be subject to prior sale or removal from sale. Availability of any listing should always be independently verified. Listing information is provided for consumer personal, non-commercial use, solely to identify potential properties for potential purchase. All other use is strictly prohibited and may violate relevant federal and state law. Data last updated on




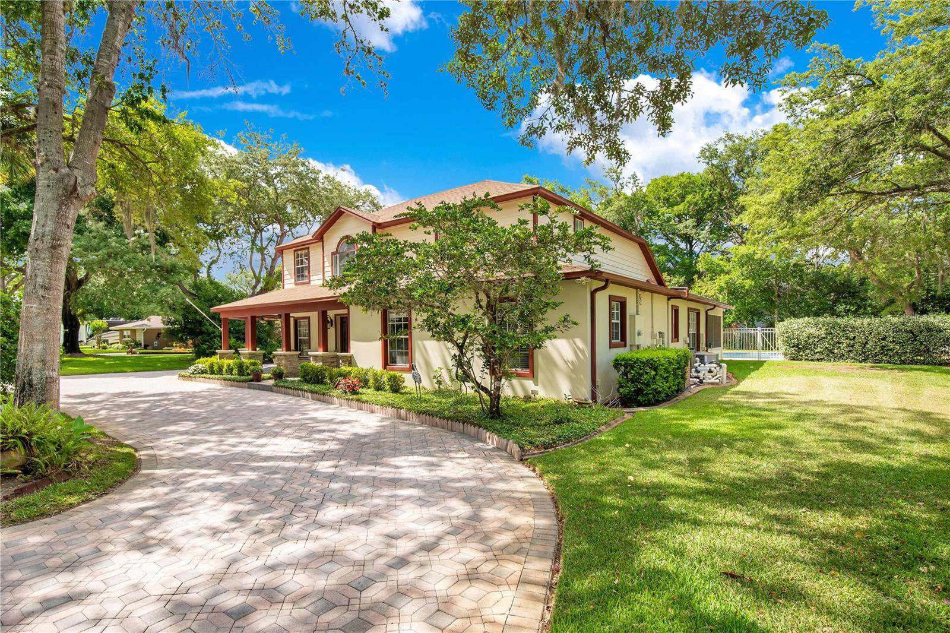



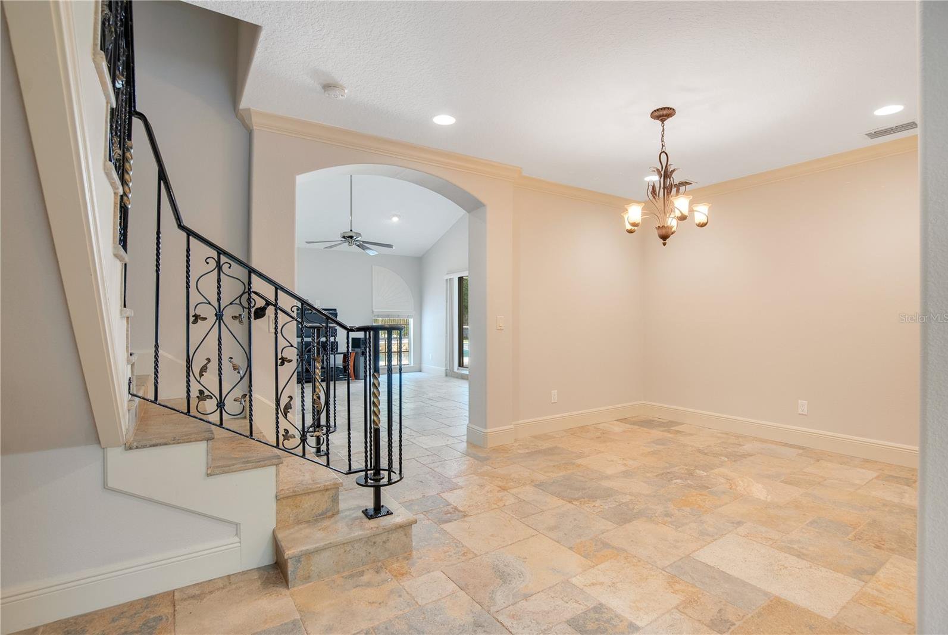





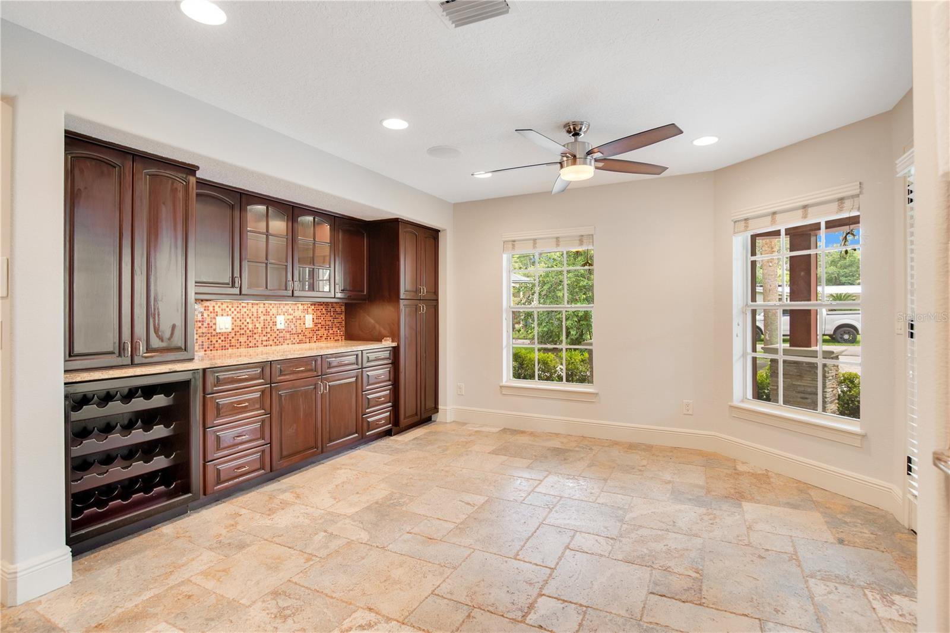



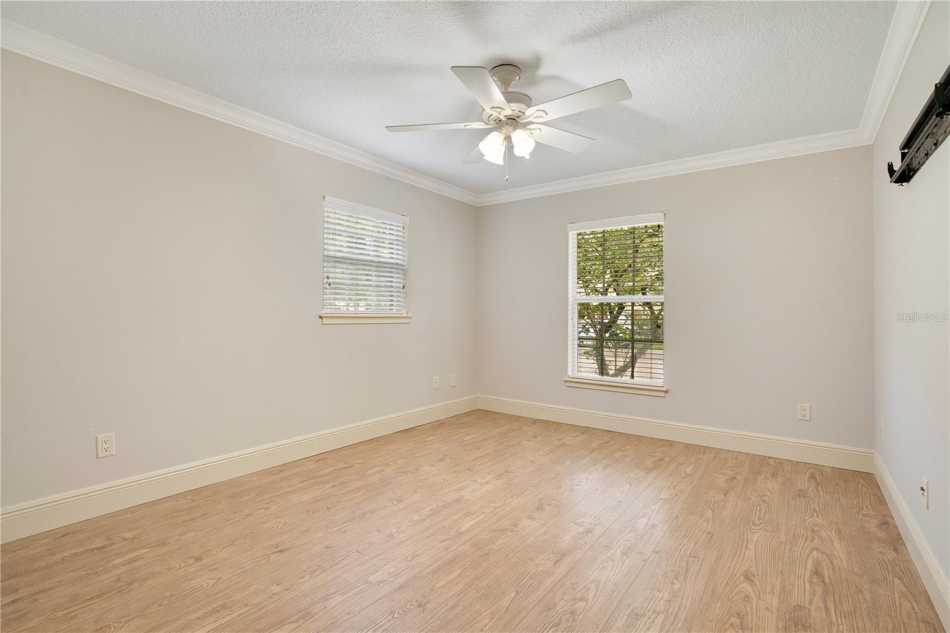














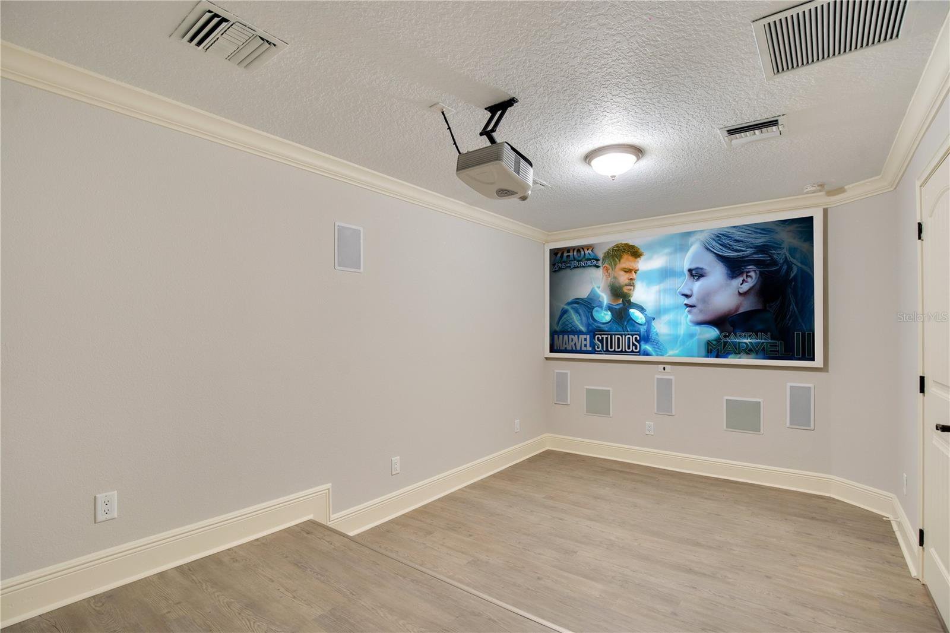














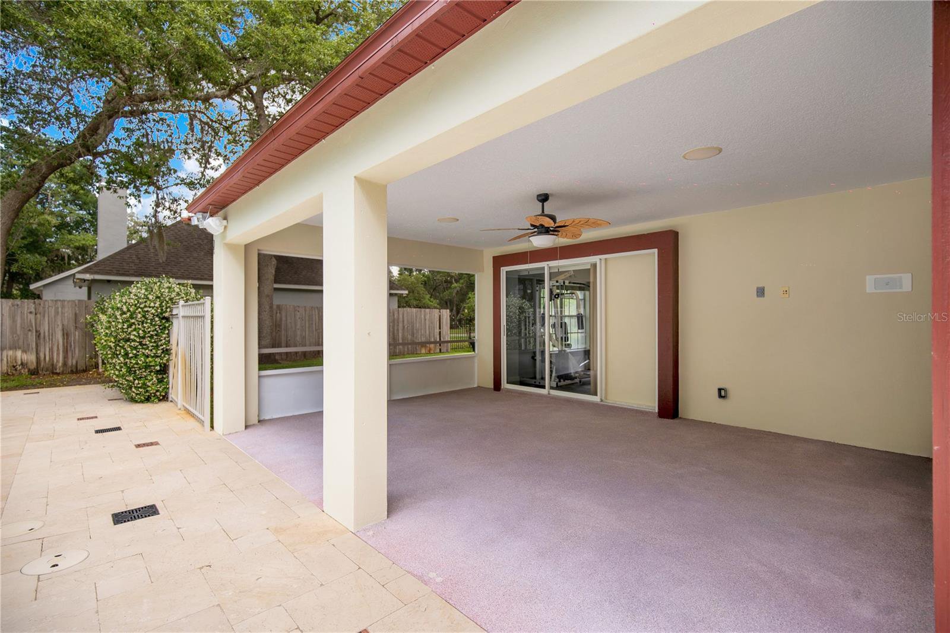

















/u.realgeeks.media/belbenrealtygroup/400dpilogo.png)