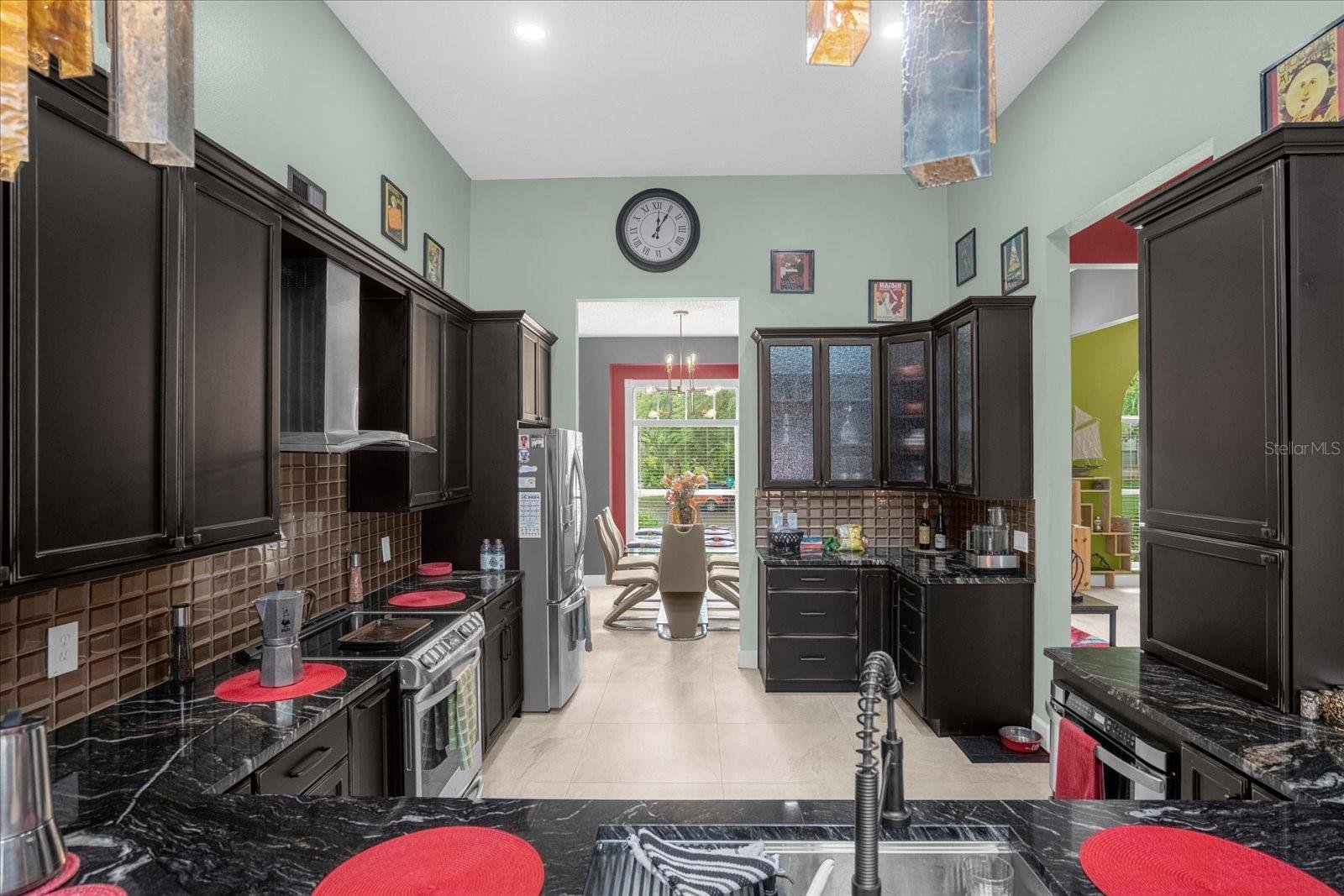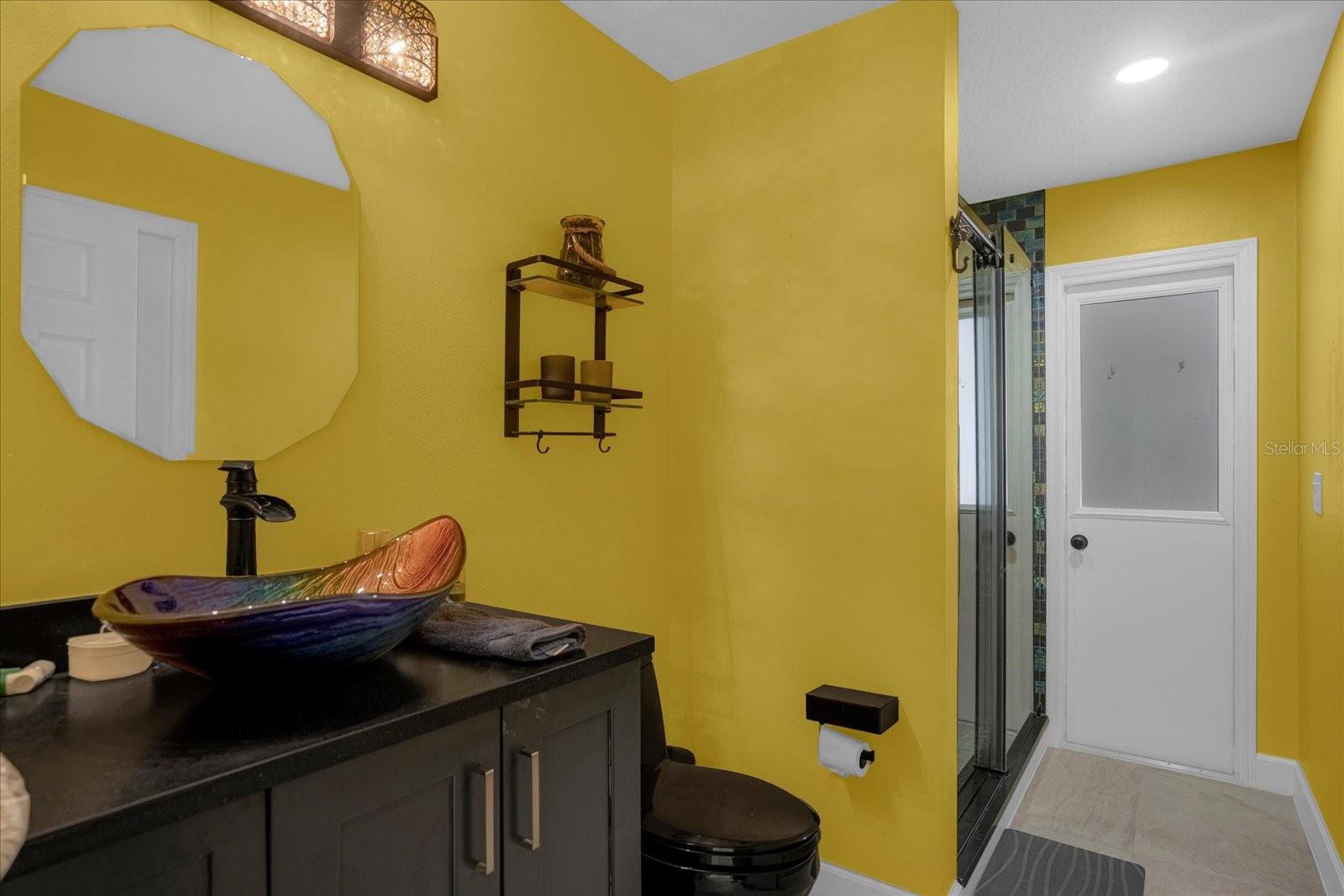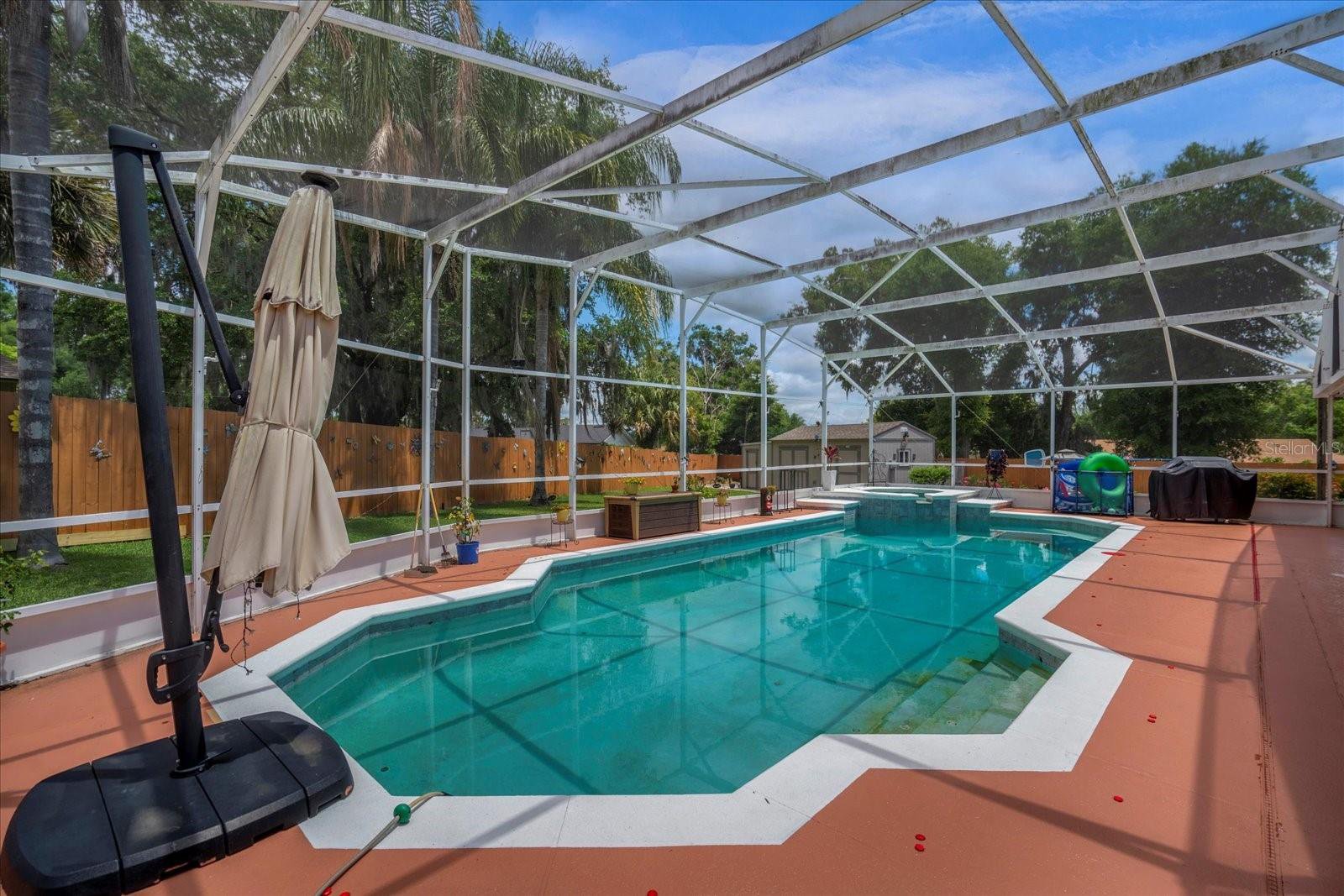2061 Nexus Court, Apopka, FL 32712
- $580,000
- 3
- BD
- 2
- BA
- 1,928
- SqFt
- List Price
- $580,000
- Status
- Active
- Days on Market
- 11
- MLS#
- O6198692
- Property Style
- Single Family
- Year Built
- 1995
- Bedrooms
- 3
- Bathrooms
- 2
- Living Area
- 1,928
- Lot Size
- 15,657
- Acres
- 0.36
- Total Acreage
- 1/4 to less than 1/2
- Legal Subdivision Name
- Lexington Club Ph 02
- MLS Area Major
- Apopka
Property Description
Step into your Apopka oasis! This charming single-family residence offers a serene escape with 3 bedrooms, 2 bathrooms, and a private pool. As you enter, the airy living room welcomes you with its abundance of natural light and cozy atmosphere, ideal for relaxing or entertaining guests. The heart of the home is the stylish kitchen, complete with sleek countertops imported from Italy, stainless steel appliances, and ample cabinet space. All new plumbing and electrical have been installed and replaced, ensuring peace of mind for years to come. Every corner of the home has been meticulously renovated and replaced with top-grade fixtures, including light fixtures handmade and imported, offering both style and functionality. Retreat to the master suite, a tranquil sanctuary boasting a spacious bedroom and ensuite bathroom. Pamper yourself in the luxurious surroundings, complete with a soaking tub, separate shower, and dual vanity. Two additional bedrooms offer versatility and comfort, perfect for guests or a home office. Each room is thoughtfully designed with ample closet space and large windows, providing plenty of natural light. Step outside to your private backyard oasis, where the sparkling pool awaits. The pool, 10 feet deep, is equipped with all solar panel lights and heating, ensuring year-round enjoyment. The shed outback, measuring 20x10, is a handyman's dream, complete with dust removal vents for any projects. It's fully permitted and equipped with AC, providing a comfortable workspace for any DIY enthusiast. Additionally, the home comes with a comprehensive security system, including cameras, offering peace of mind and added security for you and your family. Located in the desirable community of Apopka, this home offers convenience and tranquility in equal measure. Enjoy easy access to shopping, dining, parks, and top-rated schools, as well as major roadways for commuting. Don't miss the opportunity to make this dream home yours. Schedule a showing today and start living the Florida lifestyle you've always dreamed of!
Additional Information
- Taxes
- $3255
- Minimum Lease
- 1-7 Days
- HOA Fee
- $255
- HOA Payment Schedule
- Annually
- Community Features
- No Deed Restriction
- Property Description
- One Story
- Zoning
- RMF
- Interior Layout
- Cathedral Ceiling(s), Ceiling Fans(s), Eat-in Kitchen, High Ceilings, Kitchen/Family Room Combo, Open Floorplan, Primary Bedroom Main Floor, Solid Wood Cabinets, Split Bedroom, Stone Counters, Thermostat, Walk-In Closet(s)
- Interior Features
- Cathedral Ceiling(s), Ceiling Fans(s), Eat-in Kitchen, High Ceilings, Kitchen/Family Room Combo, Open Floorplan, Primary Bedroom Main Floor, Solid Wood Cabinets, Split Bedroom, Stone Counters, Thermostat, Walk-In Closet(s)
- Floor
- Tile
- Appliances
- Dishwasher, Disposal, Dryer, Freezer, Microwave, Range, Refrigerator, Washer
- Utilities
- BB/HS Internet Available, Cable Available, Electricity Available, Electricity Connected, Phone Available, Sewer Available, Sewer Connected, Water Available, Water Connected
- Heating
- Central, Electric
- Air Conditioning
- Central Air
- Exterior Construction
- Block, Concrete
- Exterior Features
- Garden, Irrigation System, Private Mailbox, Sidewalk, Sliding Doors
- Roof
- Shingle
- Foundation
- Slab
- Pool
- Private
- Pool Type
- Heated, In Ground, Screen Enclosure, Solar Heat
- Garage Dimensions
- 22x20
- Elementary School
- Apopka Elem
- Middle School
- Wolf Lake Middle
- High School
- Apopka High
- Pets
- Not allowed
- Flood Zone Code
- X
- Parcel ID
- 31-20-28-5066-00-290
- Legal Description
- LEXINGTON CLUB PHASE 2 24/88 LOT 29
Mortgage Calculator
Listing courtesy of KELLER WILLIAMS REALTY AT THE PARKS.
StellarMLS is the source of this information via Internet Data Exchange Program. All listing information is deemed reliable but not guaranteed and should be independently verified through personal inspection by appropriate professionals. Listings displayed on this website may be subject to prior sale or removal from sale. Availability of any listing should always be independently verified. Listing information is provided for consumer personal, non-commercial use, solely to identify potential properties for potential purchase. All other use is strictly prohibited and may violate relevant federal and state law. Data last updated on




































/u.realgeeks.media/belbenrealtygroup/400dpilogo.png)