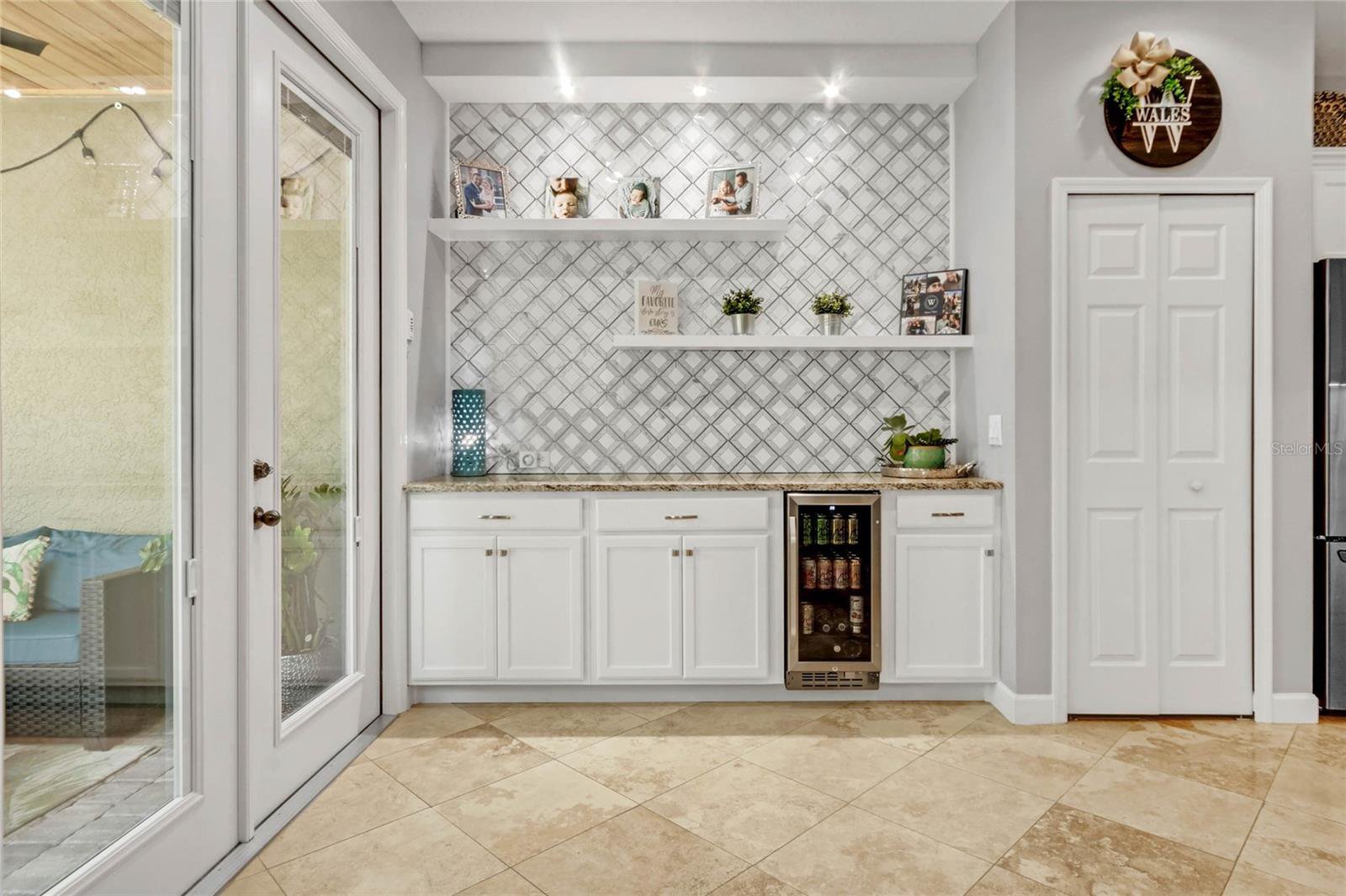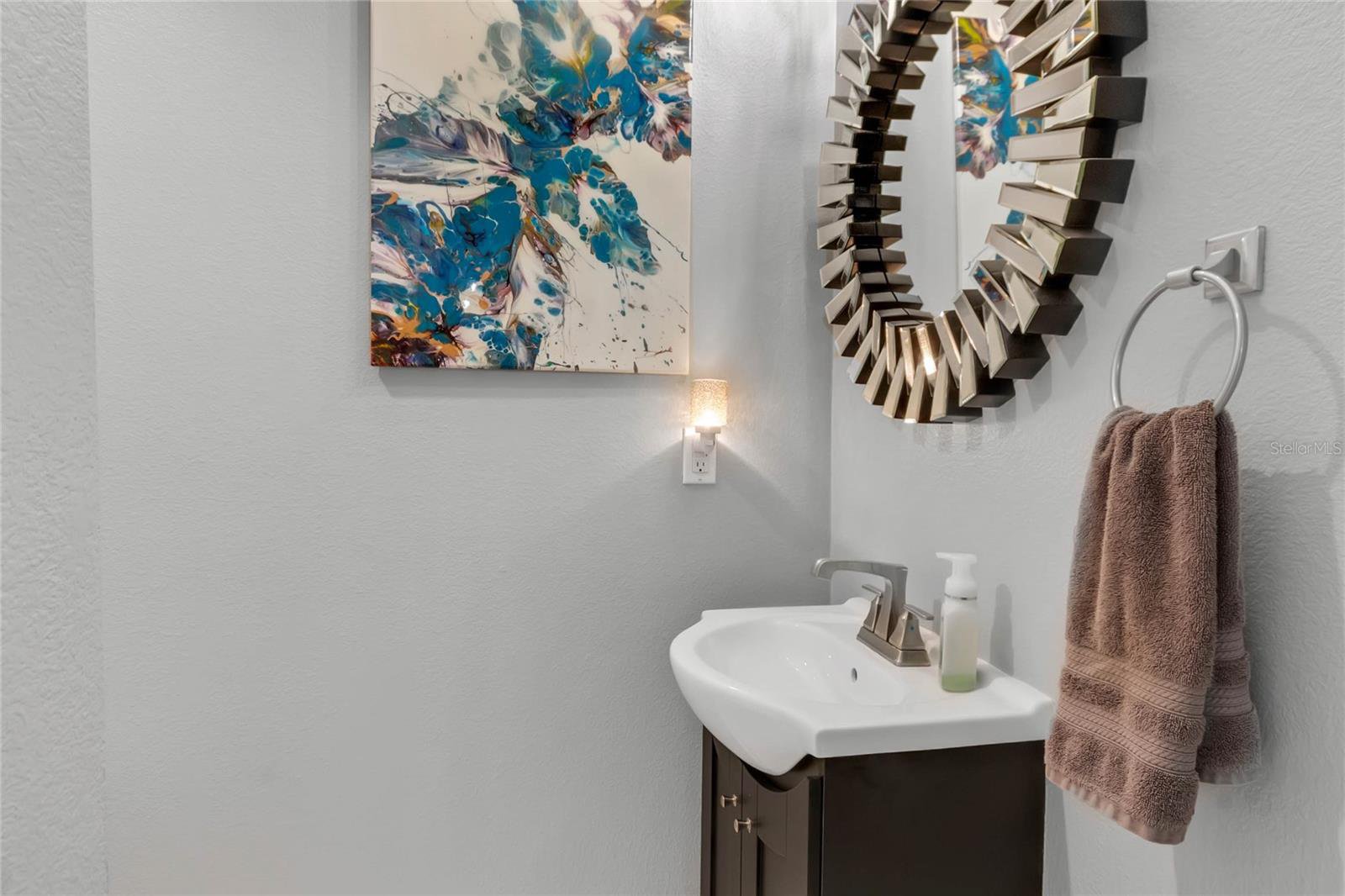5449 Leighton Lane, Oviedo, FL 32765
- $410,000
- 3
- BD
- 2.5
- BA
- 1,675
- SqFt
- List Price
- $410,000
- Status
- Pending
- Days on Market
- 4
- MLS#
- O6198377
- Property Style
- Townhouse
- Year Built
- 2007
- Bedrooms
- 3
- Bathrooms
- 2.5
- Baths Half
- 1
- Living Area
- 1,675
- Lot Size
- 2,250
- Acres
- 0.05
- Total Acreage
- 0 to less than 1/4
- Building Name
- 5449
- Legal Subdivision Name
- Stratford Green
- MLS Area Major
- Oviedo
Property Description
Under contract-accepting backup offers. Presenting this meticulously maintained 3-bed, 2.5-bath townhome with a 2-car garage, surpassing new construction standards! From stunning travertine flooring to a new roof and gutters (2023), every detail shines. The kitchen boasts sleek black stainless LG appliances (2021), added cabinet space, ample counters, and a built-in drink fridge. No carpet here—upgraded engineered wood flooring flows seamlessly throughout. Upstairs, plank tile floors adorn bathrooms and the laundry, offering style and function. The master bedroom is a sanctuary, boasting tray ceilings, dual closet spaces, and a tastefully designed ensuite bathroom complete with a tiled walk-in shower, dual sinks, and additional storage. Outside, the fenced backyard offers privacy and low-maintenance luxury, featuring turf grass, Mexican Beach Pebbles, a paver patio, and a charming tongue & groove ceiling. Outside, a fenced yard offers low-maintenance luxury with turf grass, Mexican Beach Pebbles, and a paver patio under a charming tongue & groove ceiling. Energy-efficient upgrades include a tankless water heater (2021), Carrier HVAC (2023), and new dual-pane windows (2023). This is a "Definitely" must-see!!! Don't miss out on this opportunity!
Additional Information
- Taxes
- $1974
- Minimum Lease
- 1-2 Years
- Hoa Fee
- $215
- HOA Payment Schedule
- Monthly
- Maintenance Includes
- Insurance, Maintenance Structure, Maintenance Grounds, Pool
- Community Features
- Community Mailbox, Pool, Sidewalks, No Deed Restriction
- Property Description
- Two Story
- Zoning
- PUD
- Interior Layout
- Kitchen/Family Room Combo, PrimaryBedroom Upstairs, Solid Surface Counters, Solid Wood Cabinets, Stone Counters, Tray Ceiling(s), Walk-In Closet(s)
- Interior Features
- Kitchen/Family Room Combo, PrimaryBedroom Upstairs, Solid Surface Counters, Solid Wood Cabinets, Stone Counters, Tray Ceiling(s), Walk-In Closet(s)
- Floor
- Ceramic Tile, Hardwood, Travertine
- Appliances
- Dishwasher, Dryer, Microwave, Range, Refrigerator, Tankless Water Heater, Washer, Wine Refrigerator
- Utilities
- Cable Connected, Electricity Connected, Fire Hydrant, Public, Sewer Connected, Street Lights, Underground Utilities, Water Connected
- Heating
- Central
- Air Conditioning
- Central Air
- Exterior Construction
- Block
- Exterior Features
- French Doors, Irrigation System, Lighting, Rain Gutters, Sidewalk
- Roof
- Shingle
- Foundation
- Slab
- Pool
- Community
- Garage Carport
- 2 Car Garage
- Garage Spaces
- 2
- Fences
- Vinyl
- Pets
- Allowed
- Flood Zone Code
- X
- Parcel ID
- 36-21-30-5SL-0000-0030
- Legal Description
- LOT 3 STRATFORD GREEN PB 71 PGS 4 - 9
Mortgage Calculator
Listing courtesy of COLDWELL BANKER REALTY.
StellarMLS is the source of this information via Internet Data Exchange Program. All listing information is deemed reliable but not guaranteed and should be independently verified through personal inspection by appropriate professionals. Listings displayed on this website may be subject to prior sale or removal from sale. Availability of any listing should always be independently verified. Listing information is provided for consumer personal, non-commercial use, solely to identify potential properties for potential purchase. All other use is strictly prohibited and may violate relevant federal and state law. Data last updated on































/u.realgeeks.media/belbenrealtygroup/400dpilogo.png)