7412 John Hancock Drive, Winter Garden, FL 34787
- $1,950,000
- 5
- BD
- 5
- BA
- 4,056
- SqFt
- List Price
- $1,950,000
- Status
- Active
- Days on Market
- 14
- MLS#
- O6198357
- Property Style
- Single Family
- Architectural Style
- Contemporary
- Year Built
- 2020
- Bedrooms
- 5
- Bathrooms
- 5
- Living Area
- 4,056
- Lot Size
- 84,375
- Acres
- 1.94
- Total Acreage
- 1 to less than 2
- Legal Subdivision Name
- West Lake Hancock Estates
- MLS Area Major
- Winter Garden/Oakland
Property Description
Welcome to your dream home on the shores of the picturesque 475-acre Lake Hancock! This exquisite property offers nightly entertainment with breathtaking views of the Disney Fireworks right from your own backyard. As you enter, prepare to be amazed by the luxury and attention to detail in every corner of this home. The foyer opens up to soaring ceilings and a combined family and gourmet kitchen area, complete with natural gas and smart Monogram appliances. No detail has been overlooked, from the dovetail drawers to the farm sink and walk-in pantry with custom storage. Crown molding and stunning granite countertops add a touch of elegance throughout. The first floor features genuine wood floors in all living areas, while upgraded carpet provides comfort in the bedrooms. Step outside to the expansive back patio with upgraded pavers, a heated spa, water features, and stunning views of Lake Hancock. The patio also offers options for adding a TV and a fully electric retractable screen, perfect for outdoor entertainment. and yes, you CAN build a DOCK! This Smart Home allows you to control pool features and lighting through an app, adding convenience to your lifestyle. The bonus/loft area upstairs is versatile and can be used as a movie room, playroom, or additional bedroom, complete with a full closet and bath. The primary bedroom is a retreat in itself, with a generous sitting area overlooking the lake, custom closet systems, and a spa-like bathroom with a soaking tub and dual shower heads. The community amenities are equally impressive, including a private boat ramp, dock, resort-style pool, fitness center, and splash pad. The larger clubhouse features a waterfront amphitheater, sports lawn, fire pit, canoes, dog park, and playgrounds. this home is situated within the sought-after Overlook at Hamblim with excellent dining, shopping, and the best of lake living in this impeccable home.
Additional Information
- Taxes
- $22221
- Minimum Lease
- 7 Months
- HOA Fee
- $203
- HOA Payment Schedule
- Monthly
- Maintenance Includes
- Pool, Maintenance Grounds, Management
- Location
- Sidewalk
- Community Features
- Clubhouse, Community Mailbox, Deed Restrictions, Dog Park, Fitness Center, Golf Carts OK, Playground
- Property Description
- Two Story
- Zoning
- P-D
- Interior Layout
- Ceiling Fans(s), Crown Molding, Eat-in Kitchen, High Ceilings, Kitchen/Family Room Combo, Open Floorplan, Primary Bedroom Main Floor, Smart Home, Split Bedroom, Stone Counters, Tray Ceiling(s), Walk-In Closet(s)
- Interior Features
- Ceiling Fans(s), Crown Molding, Eat-in Kitchen, High Ceilings, Kitchen/Family Room Combo, Open Floorplan, Primary Bedroom Main Floor, Smart Home, Split Bedroom, Stone Counters, Tray Ceiling(s), Walk-In Closet(s)
- Floor
- Carpet, Tile, Wood
- Appliances
- Built-In Oven, Convection Oven, Cooktop, Dishwasher, Disposal, Dryer, Exhaust Fan, Gas Water Heater, Refrigerator, Tankless Water Heater, Washer
- Utilities
- Cable Available, Cable Connected, Electricity Available, Electricity Connected, Street Lights, Underground Utilities
- Heating
- Central, Gas
- Air Conditioning
- Central Air
- Exterior Construction
- Block, Stucco
- Exterior Features
- Irrigation System, Sliding Doors
- Roof
- Tile
- Foundation
- Slab
- Pool
- Private
- Pool Type
- Gunite, In Ground, Lighting
- Garage Carport
- 3 Car Garage, Golf Cart Garage
- Garage Spaces
- 3
- Garage Features
- Electric Vehicle Charging Station(s), Golf Cart Garage, On Street, Open, Split Garage
- Fences
- Other
- Water Name
- Lake Hancock
- Water Extras
- Skiing Allowed
- Water View
- Lake
- Water Access
- Lake
- Water Frontage
- Lake
- Pets
- Not allowed
- Flood Zone Code
- AE
- Parcel ID
- 28-23-27-9178-03-230
- Legal Description
- WEST LAKE HANCOCK ESTATES PHASE 4 93/148LOT 323
Mortgage Calculator
Listing courtesy of RE/MAX 200 REALTY.
StellarMLS is the source of this information via Internet Data Exchange Program. All listing information is deemed reliable but not guaranteed and should be independently verified through personal inspection by appropriate professionals. Listings displayed on this website may be subject to prior sale or removal from sale. Availability of any listing should always be independently verified. Listing information is provided for consumer personal, non-commercial use, solely to identify potential properties for potential purchase. All other use is strictly prohibited and may violate relevant federal and state law. Data last updated on


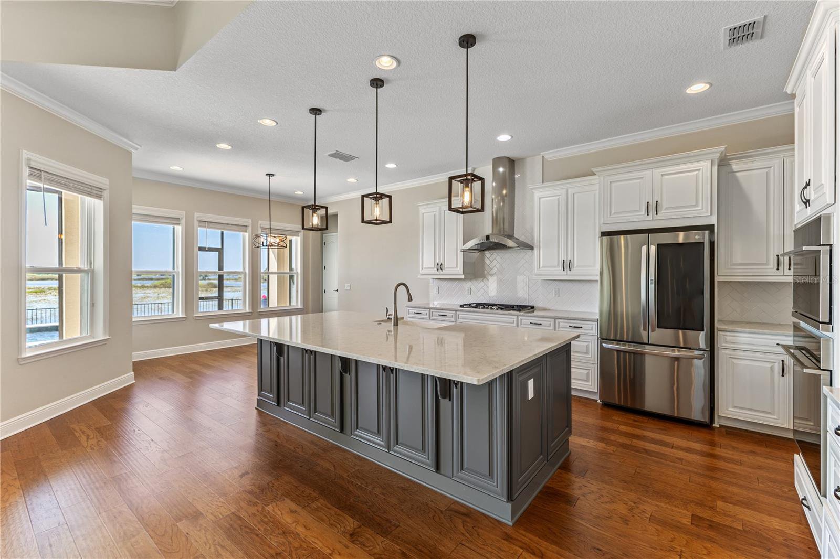

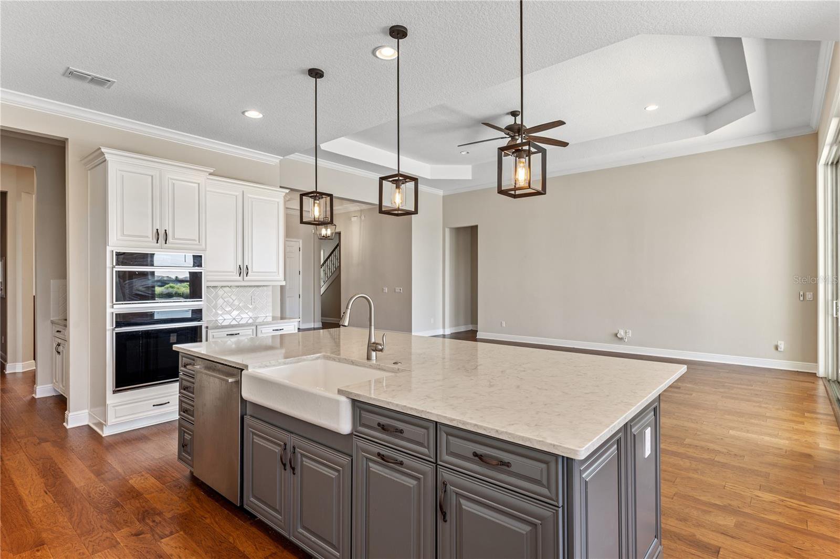
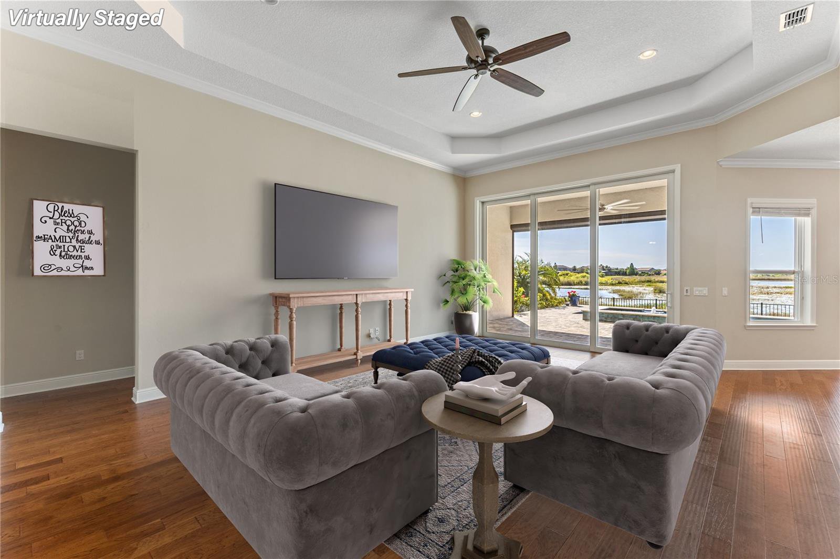




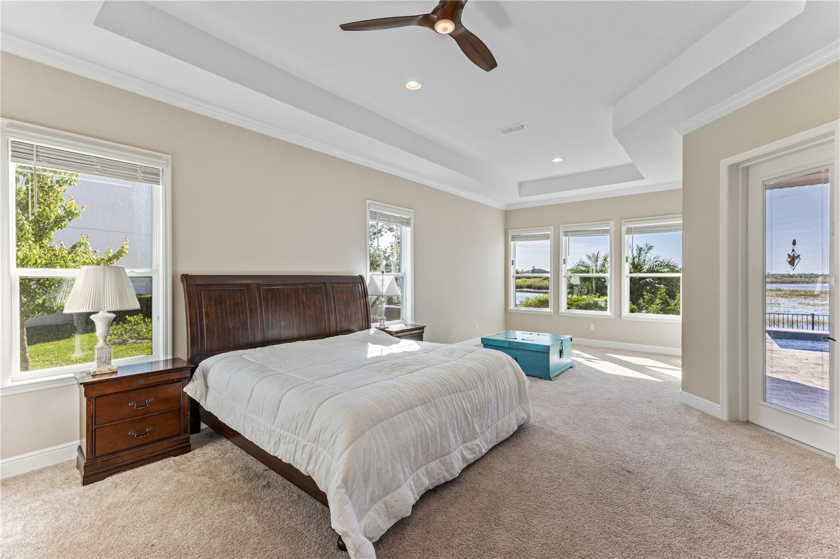
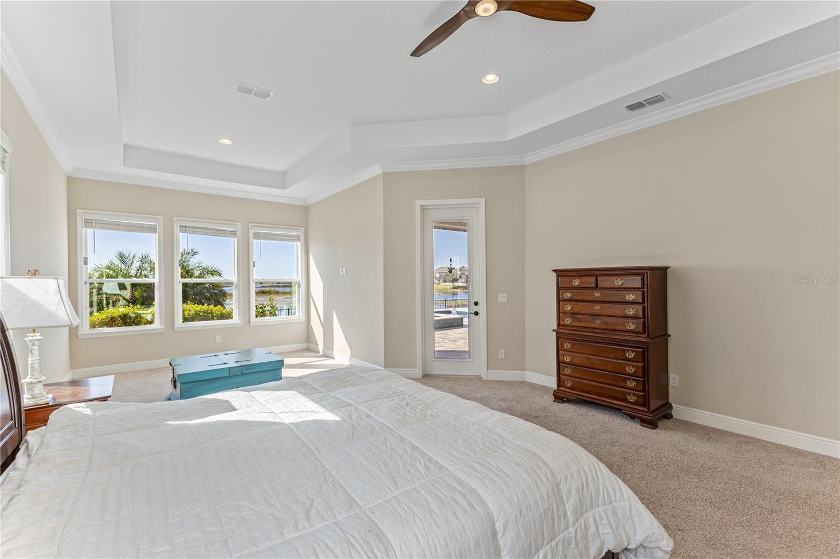



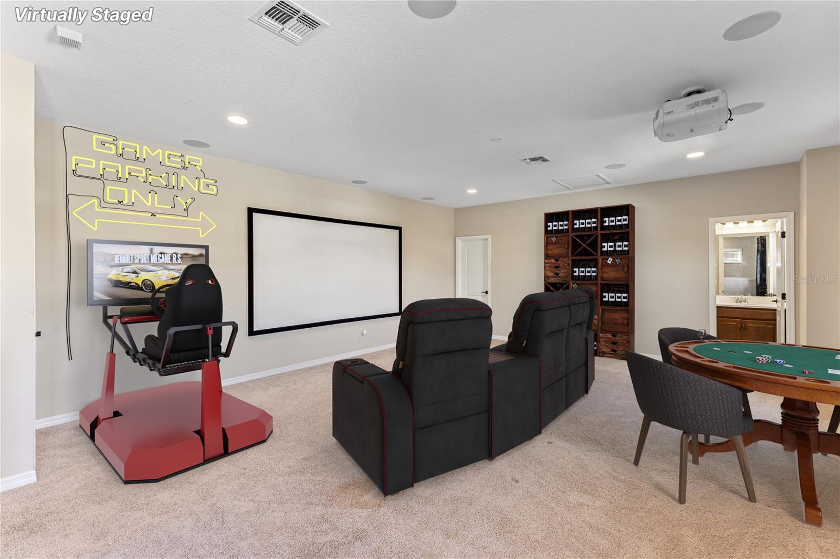









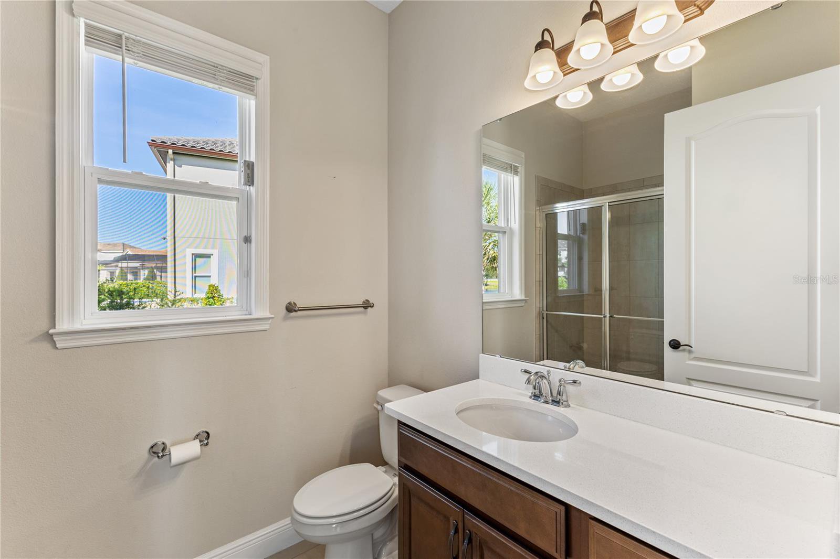






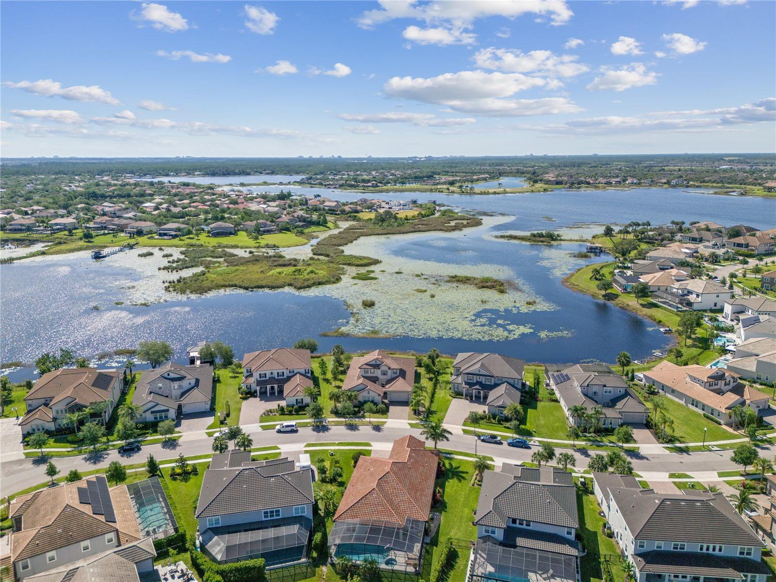







/u.realgeeks.media/belbenrealtygroup/400dpilogo.png)