1413 Bellamy Drive, Reunion, FL 34747
- $419,990
- 3
- BD
- 2
- BA
- 1,570
- SqFt
- List Price
- $419,990
- Status
- Active
- Days on Market
- 11
- MLS#
- O6198353
- Property Style
- Single Family
- Year Built
- 2022
- Bedrooms
- 3
- Bathrooms
- 2
- Living Area
- 1,570
- Lot Size
- 5,227
- Acres
- 0.12
- Total Acreage
- 0 to less than 1/4
- Legal Subdivision Name
- Reunion Village Ph 3 Rep
- MLS Area Major
- Kissimmee/Celebration
Property Description
Welcome to Resort Style Living Community at Reunion. This perfect one-story, three-bedroom, two-bath home is waiting for you either long term or short term. The beautiful kitchen is open and with quartz countertops, a walk-in pantry, a open living room and dining with lots of space to entertain, a Wi-Fi-enabled garage door opener, laminate floors throughout, complete metal fence in backyard that was added for extra privacy for pets. Best of all, residents have exclusive access to resort amenities just up the road, including a 10-acre water park with a water slide, swimming pool, playground and sports courts. Community also features access to Encore Club, Reunion Grande Hotel, Reunion playground, 6 neighboring community pools and 8 community restaurants. The location of this home is very close to the theme parks, shopping and beach access to both the gulf coast or the Atlantic. Schedule your showing today, as this beautiful home that is almost brand new will not last!
Additional Information
- Taxes
- $5376
- Taxes
- $2,600
- Minimum Lease
- No Minimum
- HOA Fee
- $508
- HOA Payment Schedule
- Monthly
- Maintenance Includes
- Guard - 24 Hour, Cable TV, Pool, Internet, Maintenance Structure, Maintenance Grounds, Pest Control, Private Road, Recreational Facilities, Security
- Community Features
- Clubhouse, Dog Park, Fitness Center, Gated Community - Guard, Park, Playground, Pool, Restaurant, Sidewalks, Tennis Courts, No Deed Restriction
- Property Description
- One Story
- Zoning
- X
- Interior Layout
- Kitchen/Family Room Combo, Thermostat
- Interior Features
- Kitchen/Family Room Combo, Thermostat
- Floor
- Laminate
- Appliances
- Dishwasher, Disposal, Microwave, Range, Refrigerator
- Utilities
- Cable Connected, Electricity Connected, Public, Water Connected
- Heating
- Electric
- Air Conditioning
- Central Air
- Exterior Construction
- Block
- Exterior Features
- Lighting, Sidewalk, Sliding Doors, Sprinkler Metered
- Roof
- Shingle
- Foundation
- Block, Slab
- Pool
- Community
- Garage Carport
- 2 Car Garage
- Garage Spaces
- 2
- Pets
- Not allowed
- Flood Zone Code
- x
- Parcel ID
- 34-25-27-5033-0001-0390
- Legal Description
- REUNION VILLAGE PH 3 REPLAT PB 29 PGS 171-174 LOT 39
Mortgage Calculator
Listing courtesy of MY REALTY GROUP, LLC..
StellarMLS is the source of this information via Internet Data Exchange Program. All listing information is deemed reliable but not guaranteed and should be independently verified through personal inspection by appropriate professionals. Listings displayed on this website may be subject to prior sale or removal from sale. Availability of any listing should always be independently verified. Listing information is provided for consumer personal, non-commercial use, solely to identify potential properties for potential purchase. All other use is strictly prohibited and may violate relevant federal and state law. Data last updated on
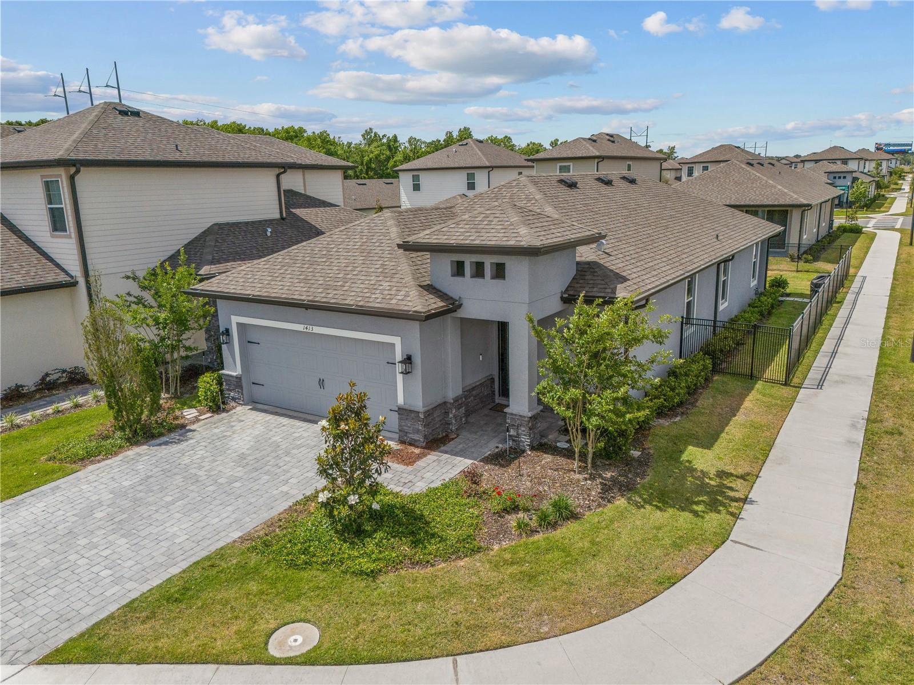










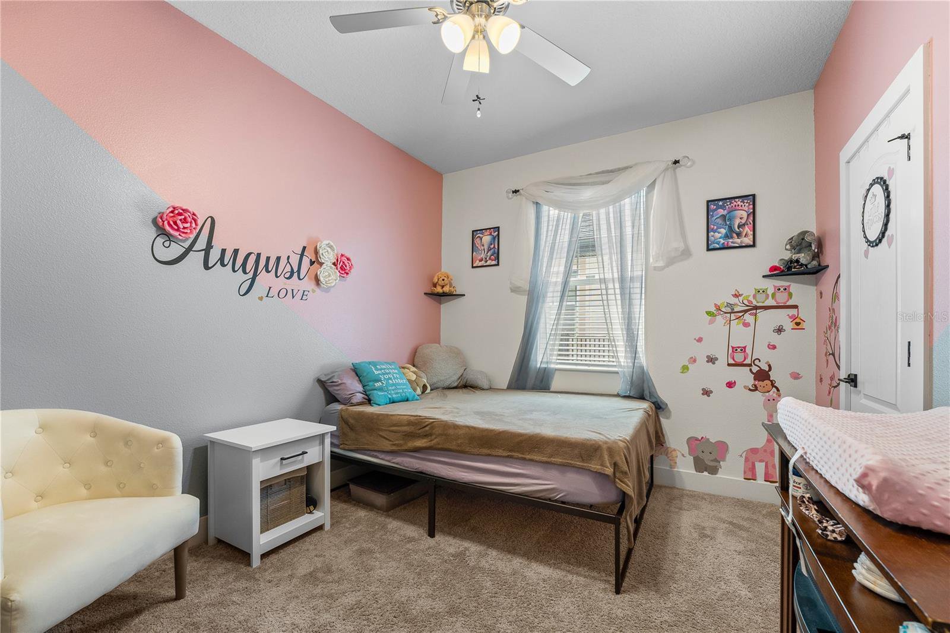
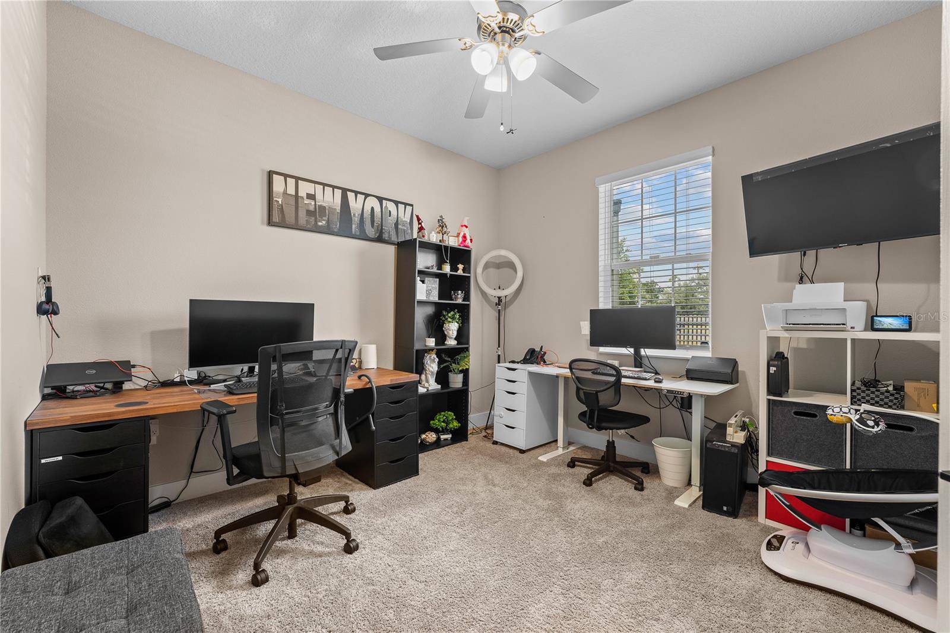

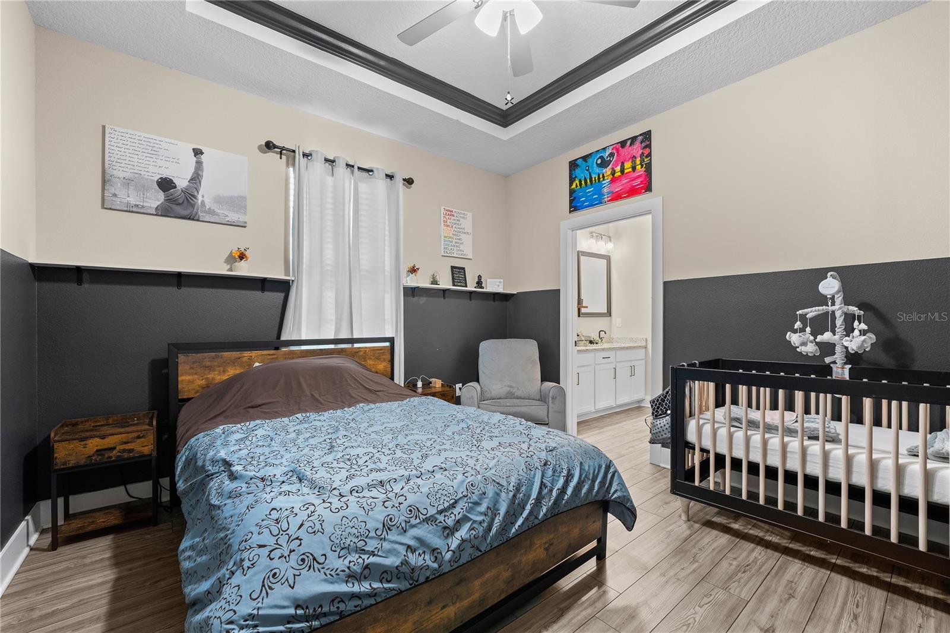









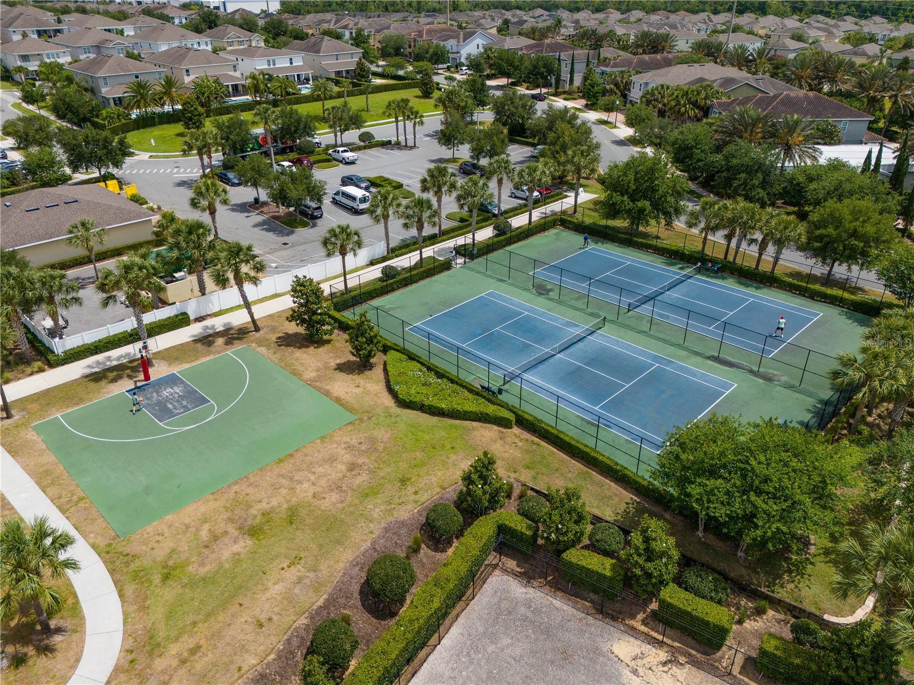

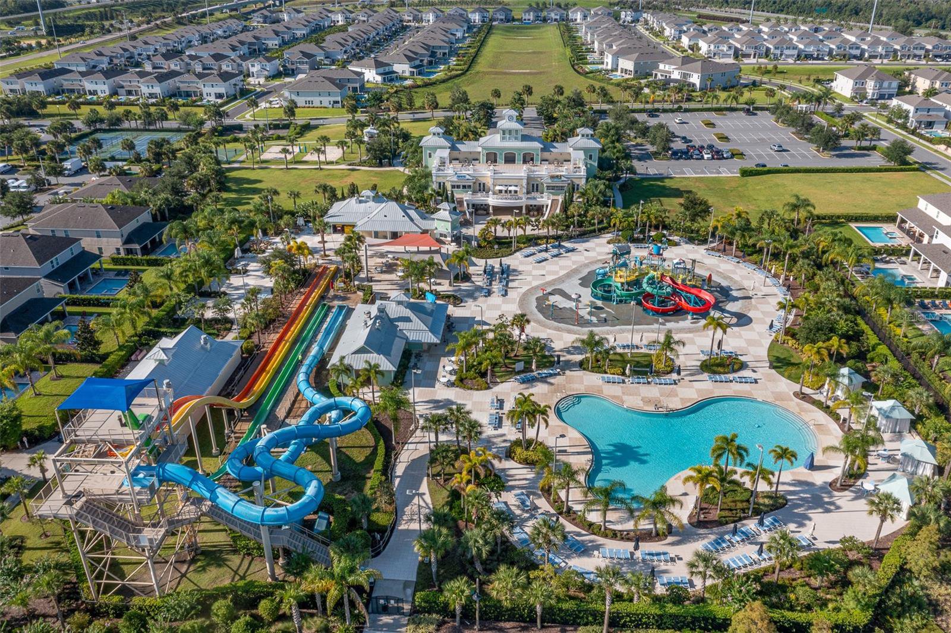



/u.realgeeks.media/belbenrealtygroup/400dpilogo.png)