9068 Vickroy Terrace, Oviedo, FL 32765
- $599,000
- 5
- BD
- 3
- BA
- 2,732
- SqFt
- List Price
- $599,000
- Status
- Active
- Days on Market
- 12
- MLS#
- O6198306
- Property Style
- Single Family
- Architectural Style
- Florida
- Year Built
- 2007
- Bedrooms
- 5
- Bathrooms
- 3
- Living Area
- 2,732
- Lot Size
- 6,800
- Acres
- 0.16
- Total Acreage
- 0 to less than 1/4
- Legal Subdivision Name
- Clifton Park
- MLS Area Major
- Oviedo
Property Description
Lots of room in this 5-bedroom 3 full bath Oviedo home with an additional office / nursery off the master bedroom, plenty of room for a growing or generational family. Large open living Room / Dining Room leads to the Kitchen with generous family room. Stainless steel appliances and lots of counter space and large pantry in the kitchen. 5th bedroom / guest room is downstairs with a full bath. Upstairs has 3 more bedrooms as well as the oversized primary room with a bonus room / nursery / office attached. No lugging laundry up and down as the utility room is upstairs. Large backyard and covered patio make for the perfect spot to relax or entertain. Neighborhood has a community pool and parks. Seminole county A rated school district. Conveniently located to shopping, the 417 Greenway, Downtown Orlando, UCF, Research Park, Siemens, Lockheed, Lake Mary business district and more. Beaches and Theme Parks are less than an hour away. Brand new roof installed April 2024. Don’t miss out on this one, call your agent for a private showing.
Additional Information
- Taxes
- $5570
- Minimum Lease
- 8-12 Months
- HOA Fee
- $200
- HOA Payment Schedule
- Quarterly
- Community Features
- Pool, No Deed Restriction
- Property Description
- Two Story
- Zoning
- PUD
- Interior Layout
- Ceiling Fans(s), Eat-in Kitchen, Kitchen/Family Room Combo, Living Room/Dining Room Combo, Window Treatments
- Interior Features
- Ceiling Fans(s), Eat-in Kitchen, Kitchen/Family Room Combo, Living Room/Dining Room Combo, Window Treatments
- Floor
- Carpet, Ceramic Tile
- Appliances
- Dishwasher, Disposal, Electric Water Heater, Microwave, Range, Refrigerator
- Utilities
- Cable Connected, Electricity Connected, Fire Hydrant, Sewer Connected, Street Lights, Underground Utilities, Water Connected
- Heating
- Electric, Heat Pump
- Air Conditioning
- Central Air
- Exterior Construction
- Block, Stucco
- Exterior Features
- Irrigation System, Lighting, Rain Gutters, Sidewalk, Sliding Doors
- Roof
- Shingle
- Foundation
- Slab
- Pool
- Community
- Garage Carport
- 2 Car Garage
- Garage Spaces
- 2
- Garage Features
- Garage Door Opener
- Garage Dimensions
- 20x22
- Elementary School
- Eastbrook Elementary
- Middle School
- Tuskawilla Middle
- High School
- Lake Howell High
- Pets
- Not allowed
- Flood Zone Code
- X
- Parcel ID
- 36-21-30-5SK-0000-0290
- Legal Description
- LOT 29 CLIFTON PARK PB 70 PGS 1 - 7
Mortgage Calculator
Listing courtesy of OPTIMA REAL ESTATE.
StellarMLS is the source of this information via Internet Data Exchange Program. All listing information is deemed reliable but not guaranteed and should be independently verified through personal inspection by appropriate professionals. Listings displayed on this website may be subject to prior sale or removal from sale. Availability of any listing should always be independently verified. Listing information is provided for consumer personal, non-commercial use, solely to identify potential properties for potential purchase. All other use is strictly prohibited and may violate relevant federal and state law. Data last updated on

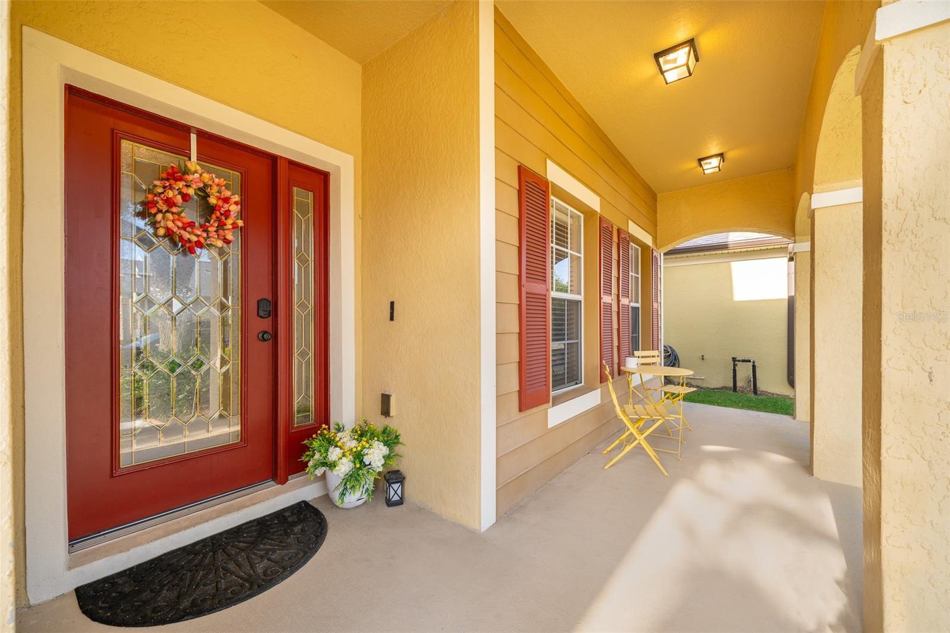
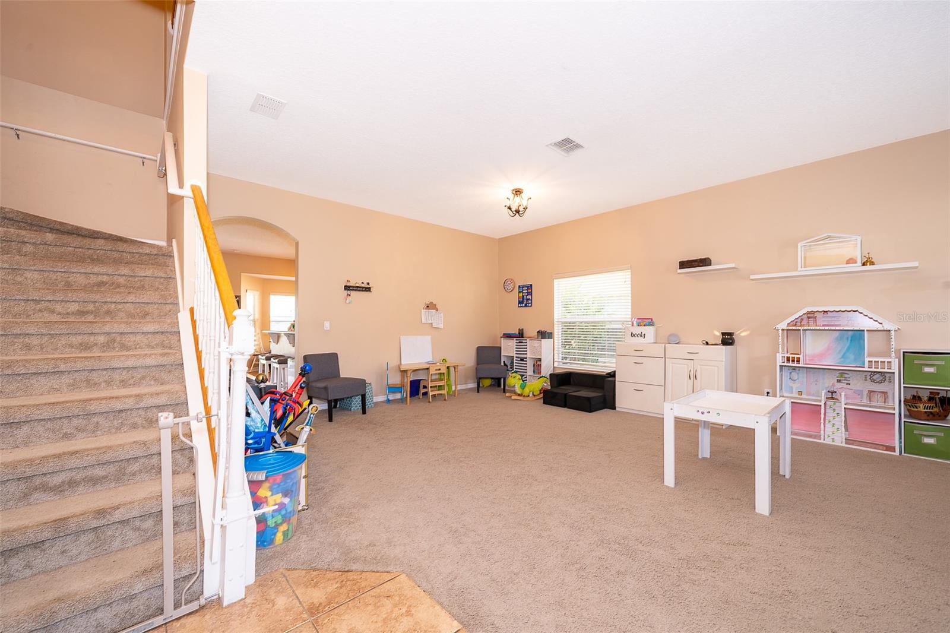
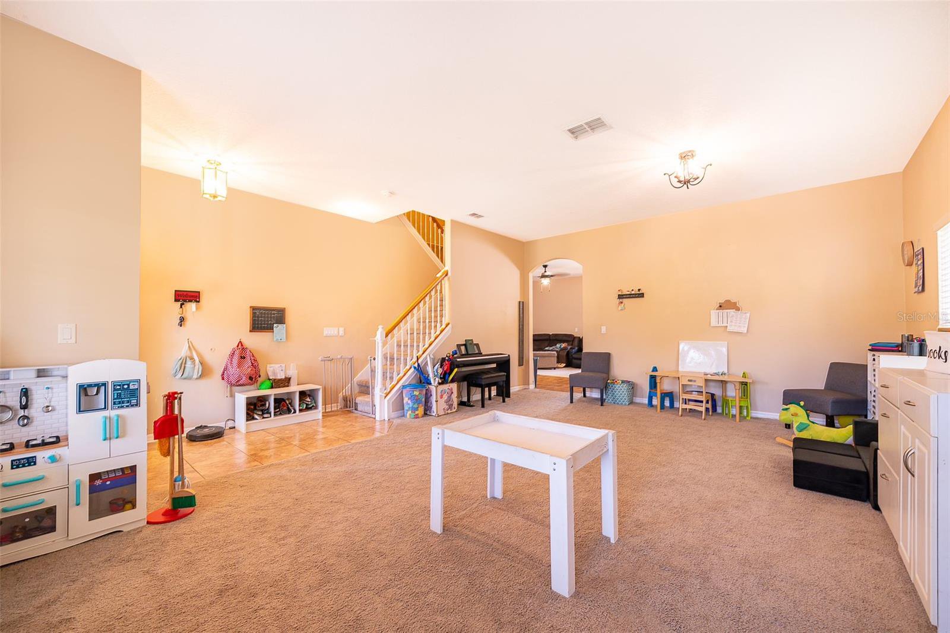



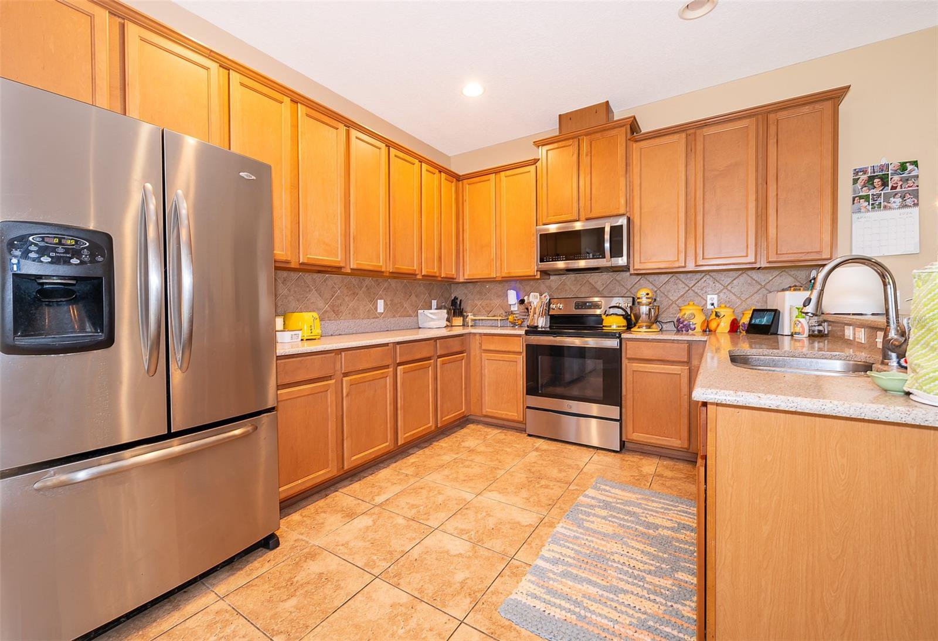







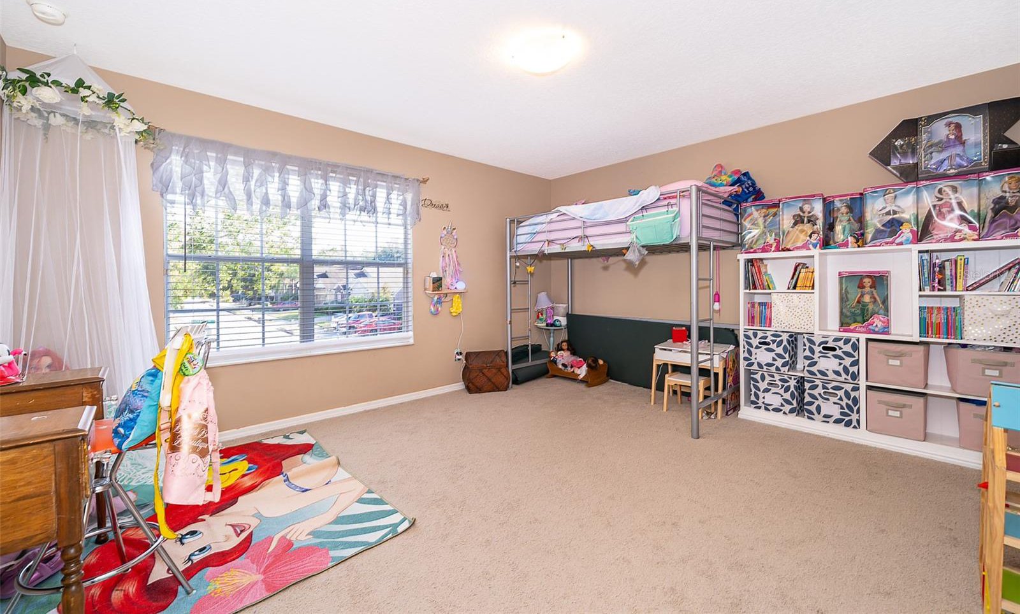




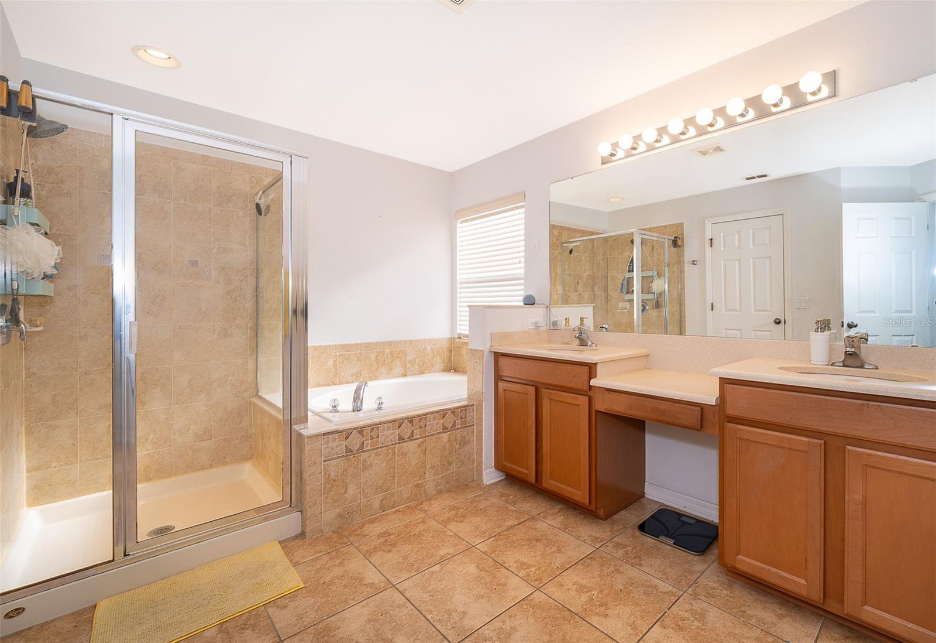








/u.realgeeks.media/belbenrealtygroup/400dpilogo.png)