221 Rosa Avenue, Oviedo, FL 32765
- $350,000
- 3
- BD
- 2
- BA
- 1,588
- SqFt
- List Price
- $350,000
- Status
- Active
- Days on Market
- 12
- MLS#
- O6198017
- Property Style
- Half Duplex
- Year Built
- 2007
- Bedrooms
- 3
- Bathrooms
- 2
- Living Area
- 1,588
- Lot Size
- 8,700
- Acres
- 0.20
- Total Acreage
- 0 to less than 1/4
- Legal Subdivision Name
- Franklin Park
- MLS Area Major
- Oviedo
Property Description
Experience the unbeatable access to highly-rated Oviedo schools with this charming residence! Welcoming new owners, this beautiful half-duplex home looks and feels like a single family home, with a back-to-back adjoining wall. If you haven't seen a back-to-back duplex, you're in for a happy surprise! The home boasts a spacious living room, formal dining area, thoughtfully designed kitchen, 3 bedrooms, 2 baths, an inside laundry room, and a 2-car garage. Enjoy the allure of a FABULOUS covered patio that is accessed through sliding glass doors in the living room, and leads to a nicely sized, fenced yard with fruit trees. Inside, laminate flooring graces the main living spaces, while cozy carpet and durable vinyl enhance the comfort of the bedrooms and bathrooms. The expansive living room, measuring an impressive 22' by almost 17', is a rare find in a home of this size. The extra-long driveway allows for additional parking over and above the 2-car garage with painted floor. Generously sized closets, a spacious, open feeling and a serene, friendly neighborhood complete the picture of this Oviedo gem. You have to see it to believe it. The Oviedo location is close to 417, UCF, Seminole State, and has easy access to the beaches and attractions, giving you the opportunity for true Central Florida Living.
Additional Information
- Taxes
- $4424
- Minimum Lease
- 8-12 Months
- Location
- City Limits, Landscaped, Unpaved
- Community Features
- No Deed Restriction
- Property Description
- One Story, Attached
- Zoning
- R-2
- Interior Layout
- Ceiling Fans(s), Primary Bedroom Main Floor, Tray Ceiling(s)
- Interior Features
- Ceiling Fans(s), Primary Bedroom Main Floor, Tray Ceiling(s)
- Floor
- Carpet, Laminate
- Appliances
- Dishwasher, Microwave, Range
- Utilities
- Cable Connected, Electricity Available, Water Available
- Heating
- Central, Electric
- Air Conditioning
- Central Air
- Exterior Construction
- Block
- Exterior Features
- Sliding Doors
- Roof
- Shingle
- Foundation
- Slab
- Pool
- No Pool
- Garage Carport
- 2 Car Garage
- Garage Spaces
- 2
- Garage Features
- Driveway, Garage Door Opener
- Garage Dimensions
- 19x19
- Elementary School
- Lawton Elementary
- Middle School
- Jackson Heights Middle
- High School
- Oviedo High
- Fences
- Board
- Pets
- Allowed
- Flood Zone Code
- X
- Parcel ID
- 10-21-31-300-091B-0000
- Legal Description
- SEC 10 TWP 21S RGE 31E BEG 1148.53 FT N 01 DEG 21 MIN 59 SEC W OF SE COR RUN N 01 DEG 21 MIN 59 SEC W 75 FT W 212.53 FT S 01 DEG 21 MIN 59 SEC E 75 FT E 212.53 FT TO BEG (LESS BEG 1223.53 FT N & 115.89 FT W OF SE COR RUN W 96.94 FT S 01 DEG 21 MIN 59 SEC E 75 FT E TO PT S OF BEG N TO BEG)
Mortgage Calculator
Listing courtesy of EXP REALTY LLC.
StellarMLS is the source of this information via Internet Data Exchange Program. All listing information is deemed reliable but not guaranteed and should be independently verified through personal inspection by appropriate professionals. Listings displayed on this website may be subject to prior sale or removal from sale. Availability of any listing should always be independently verified. Listing information is provided for consumer personal, non-commercial use, solely to identify potential properties for potential purchase. All other use is strictly prohibited and may violate relevant federal and state law. Data last updated on










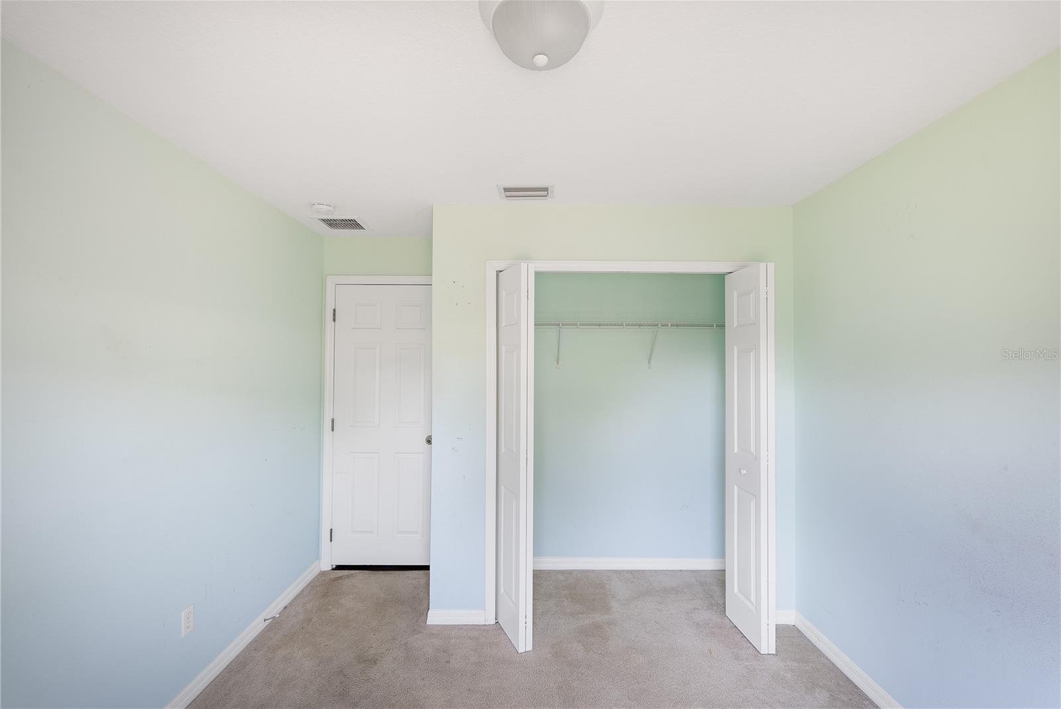









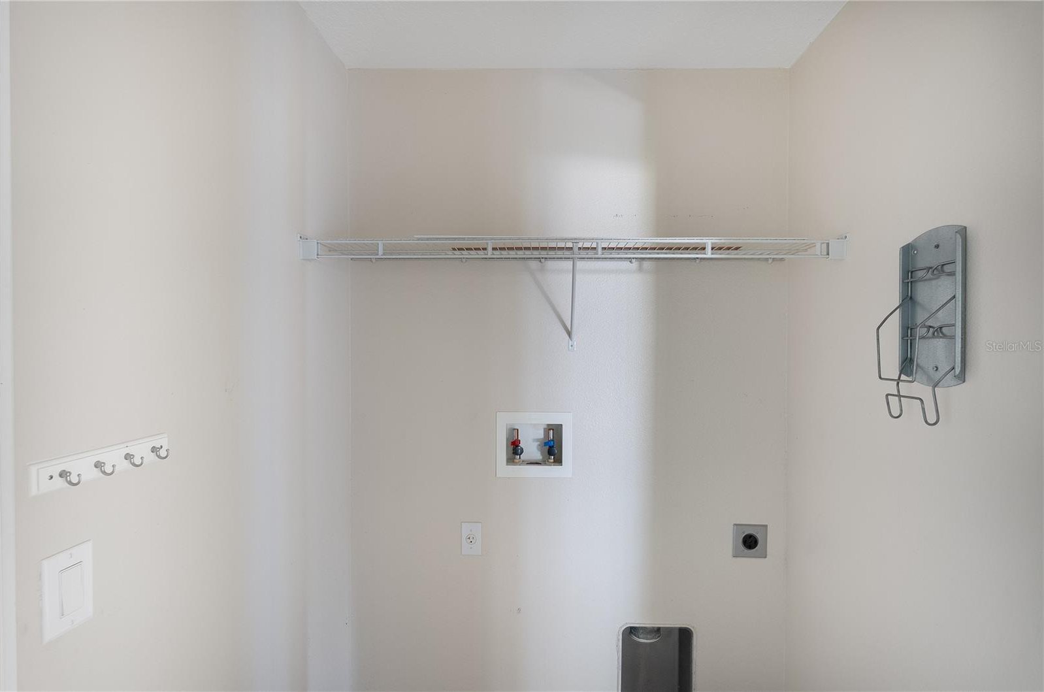

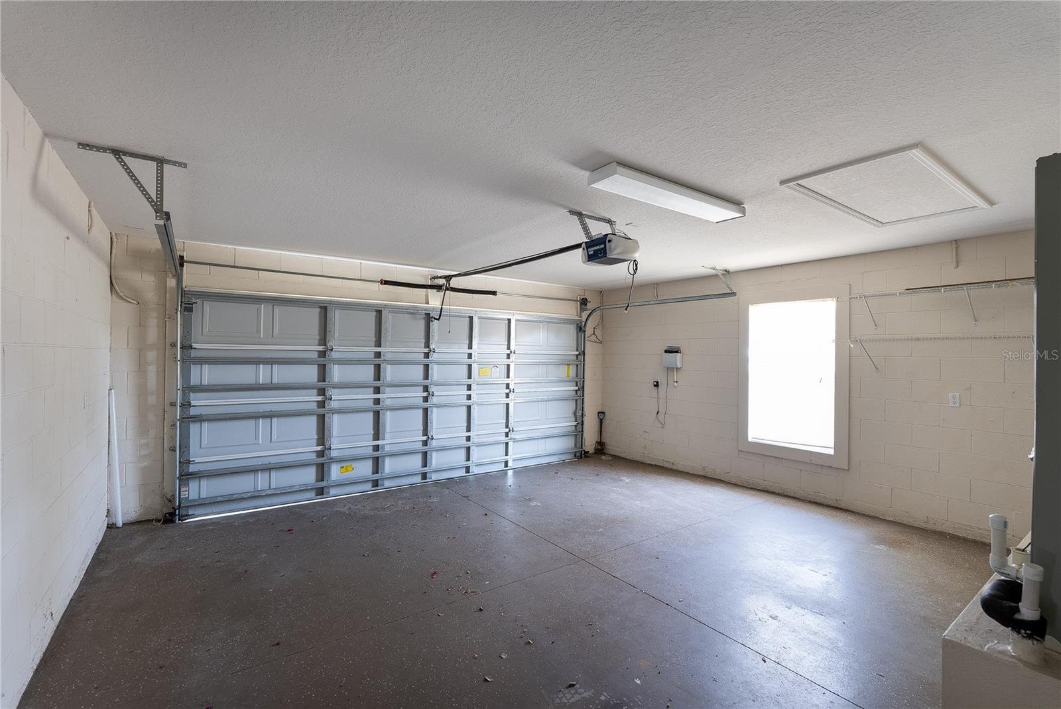
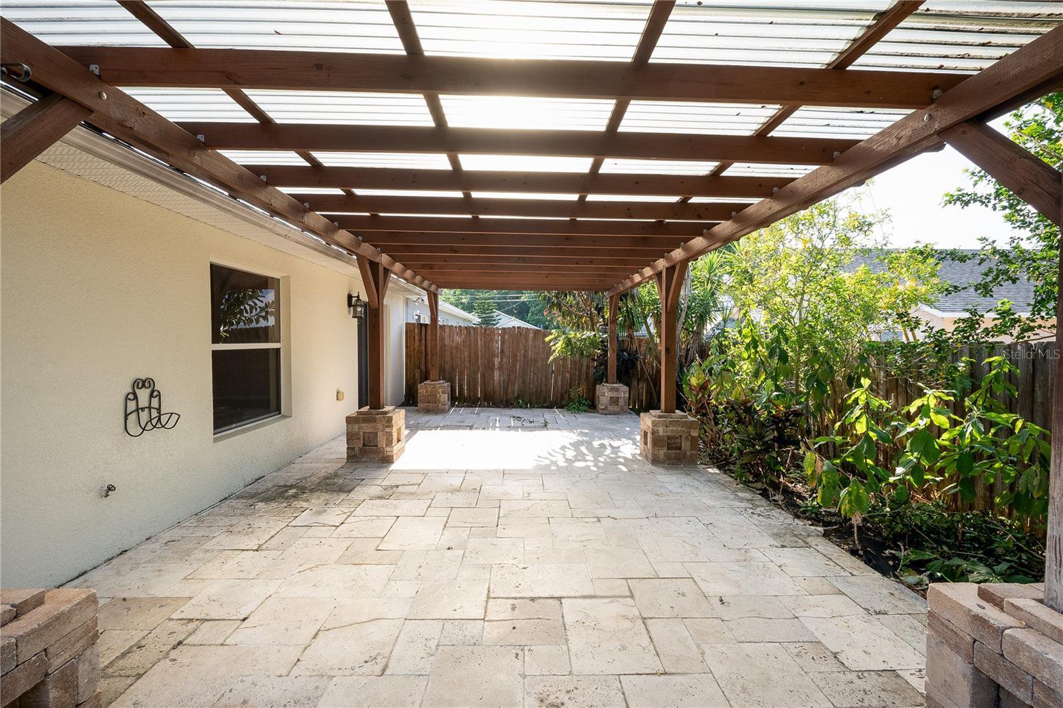
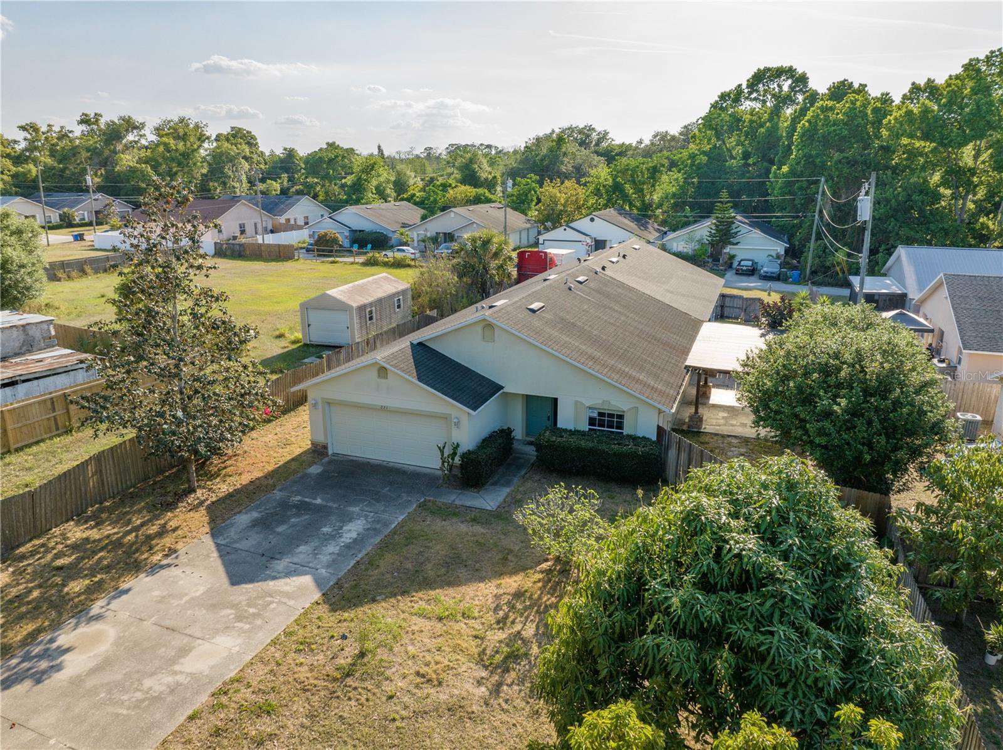


/u.realgeeks.media/belbenrealtygroup/400dpilogo.png)