973 Jack Nicklaus Court, Kissimmee, FL 34747
- $1,810,000
- 5
- BD
- 5.5
- BA
- 4,466
- SqFt
- List Price
- $1,810,000
- Status
- Active
- Days on Market
- 14
- Price Change
- ▼ $90,000 1714378913
- MLS#
- O6197876
- Property Style
- Single Family
- Year Built
- 2020
- Bedrooms
- 5
- Bathrooms
- 5.5
- Baths Half
- 1
- Living Area
- 4,466
- Lot Size
- 9,583
- Acres
- 0.22
- Total Acreage
- 0 to less than 1/4
- Legal Subdivision Name
- Reunion West Fairways 17 & 18 Rep
- MLS Area Major
- Kissimmee/Celebration
Property Description
This 5BR Montecito Model is lightly used and comes fully furnished and well as offers a completed MOVIE THEATER. In the heart of the BEAR'S DEN, this home has a TRANSFERRABLE MEMBERSHIP. You are steps away from the Traditions Clubhouse and a short walk to Reunion's WaterPark. Used primarily as an Executive Golf Home by owner and guests, this home is ready to continue that way or offers a great opportunity to enhance the home the way you would like and make it FULLY OPTIMIZED for Rental. The Floor plan is open featuring a 2BR downstairs and 3 upstairs. A beautiful pool accompanies the home with a built in SPA and SUMMER KITCHEN all the while sitting a corner lot that offers some extra space to relax. Priced to sell, book today and come see the opportunity.
Additional Information
- Taxes
- $22287
- Taxes
- $3,160
- Minimum Lease
- 1-7 Days
- HOA Fee
- $820
- HOA Payment Schedule
- Monthly
- Maintenance Includes
- Guard - 24 Hour, Cable TV, Internet, Maintenance Structure
- Location
- Corner Lot
- Community Features
- Community Mailbox, Fitness Center, Gated Community - Guard, Golf Carts OK, Golf, Park, Playground, Pool, Restaurant, Sidewalks, Tennis Courts, No Deed Restriction, Golf Community, Security
- Property Description
- Two Story
- Zoning
- RESI
- Interior Layout
- Crown Molding, Eat-in Kitchen, High Ceilings, Kitchen/Family Room Combo, Living Room/Dining Room Combo, Open Floorplan, Primary Bedroom Main Floor, PrimaryBedroom Upstairs, Stone Counters, Thermostat
- Interior Features
- Crown Molding, Eat-in Kitchen, High Ceilings, Kitchen/Family Room Combo, Living Room/Dining Room Combo, Open Floorplan, Primary Bedroom Main Floor, PrimaryBedroom Upstairs, Stone Counters, Thermostat
- Floor
- Luxury Vinyl, Tile
- Appliances
- Built-In Oven, Cooktop, Dishwasher, Disposal, Dryer, Gas Water Heater, Ice Maker, Microwave, Refrigerator, Tankless Water Heater, Washer
- Utilities
- BB/HS Internet Available, Cable Connected, Natural Gas Connected, Phone Available, Sewer Connected, Street Lights, Water Connected
- Heating
- Heat Pump
- Air Conditioning
- Central Air
- Exterior Construction
- Block
- Exterior Features
- Balcony, Irrigation System, Outdoor Kitchen, Sidewalk, Sliding Doors
- Roof
- Tile
- Foundation
- Slab
- Pool
- Community, Private
- Pool Type
- Chlorine Free, Deck, Heated, In Ground, Lighting
- Garage Carport
- 2 Car Garage
- Garage Spaces
- 2
- Pets
- Allowed
- Pet Size
- Extra Large (101+ Lbs.)
- Flood Zone Code
- X
- Parcel ID
- 27-25-27-4927-0001-0160
- Legal Description
- REUNION WEST FAIRWAYS 17 & 18 REPLAT PB 25 PGS 71-75 LOT 16
Mortgage Calculator
Listing courtesy of REAL BROKER, LLC.
StellarMLS is the source of this information via Internet Data Exchange Program. All listing information is deemed reliable but not guaranteed and should be independently verified through personal inspection by appropriate professionals. Listings displayed on this website may be subject to prior sale or removal from sale. Availability of any listing should always be independently verified. Listing information is provided for consumer personal, non-commercial use, solely to identify potential properties for potential purchase. All other use is strictly prohibited and may violate relevant federal and state law. Data last updated on
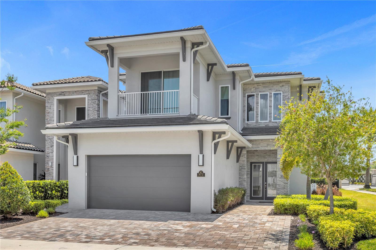

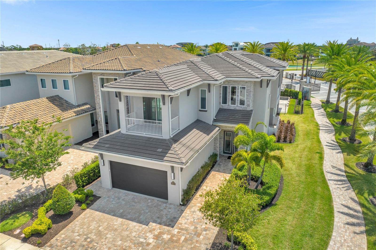
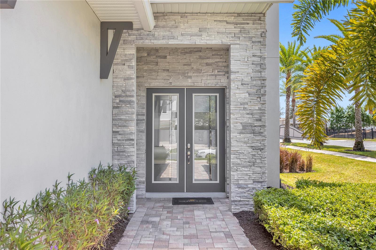
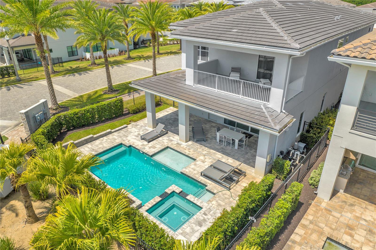
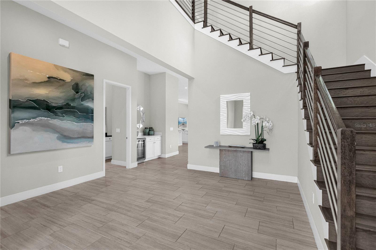
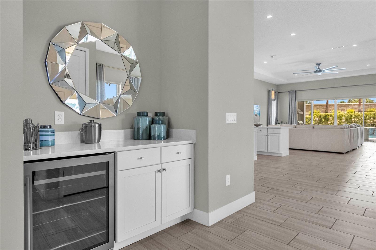
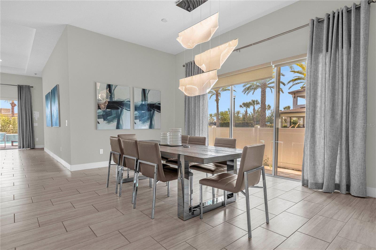
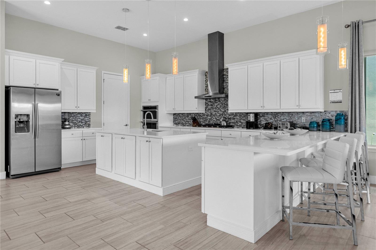
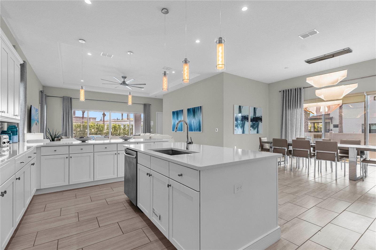
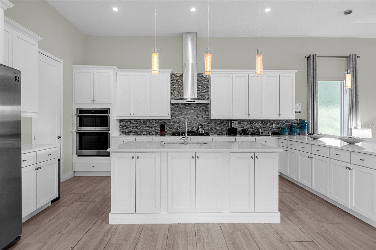


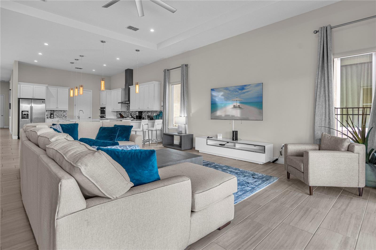


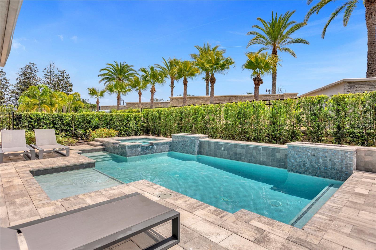
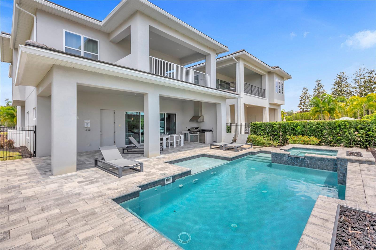
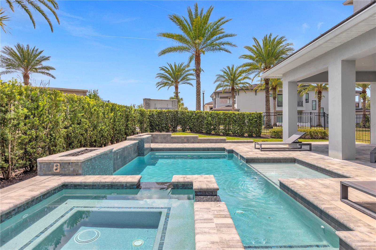
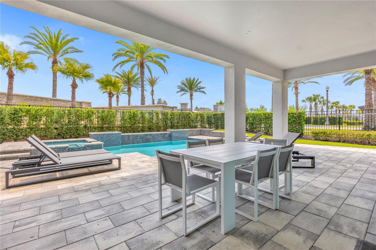

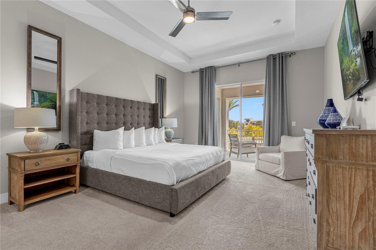
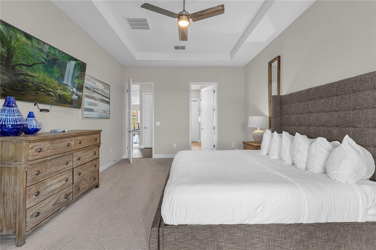
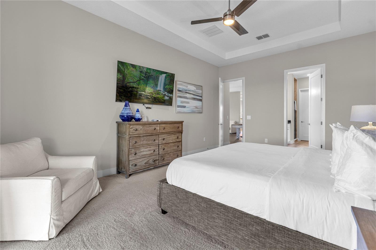
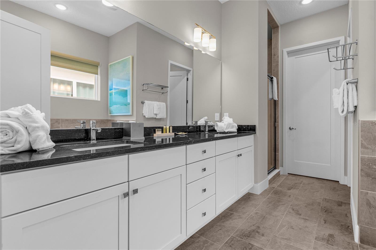
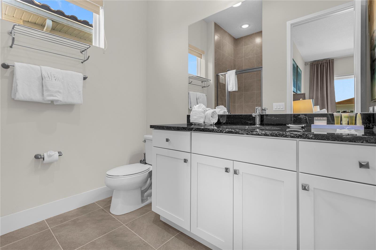
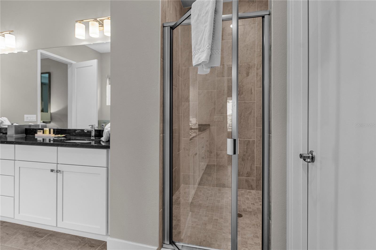


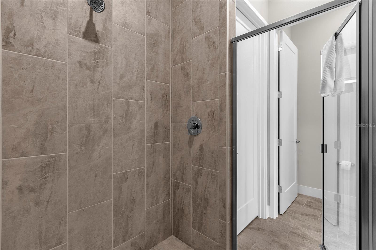
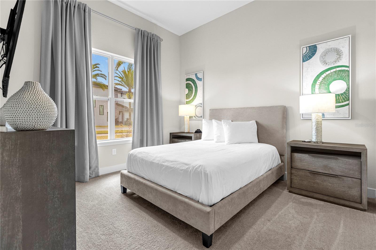

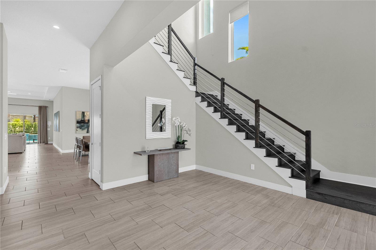
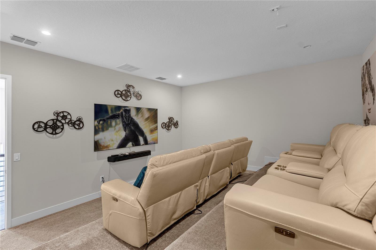
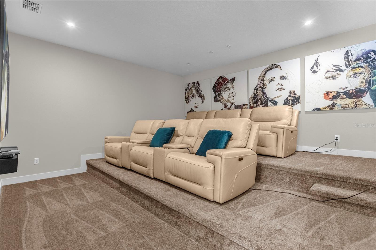
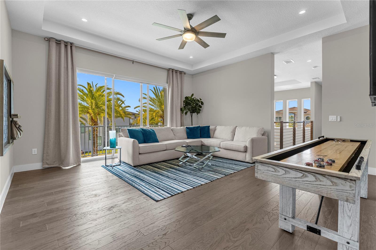
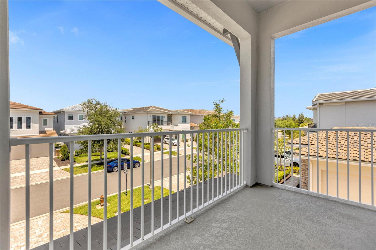
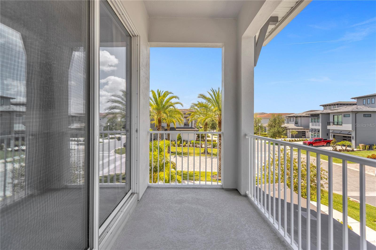
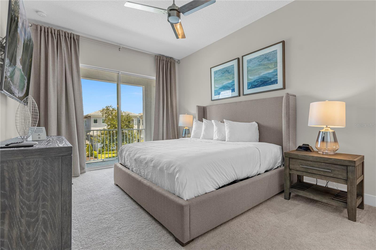
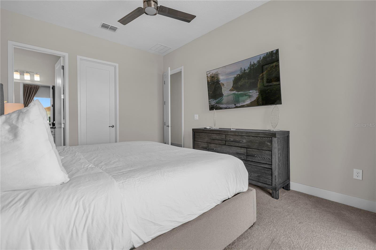
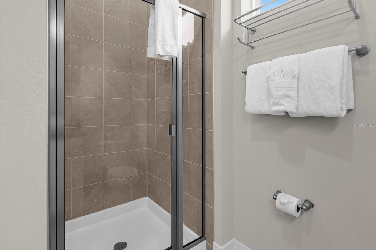
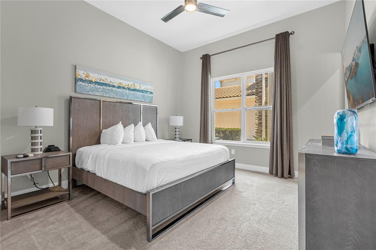
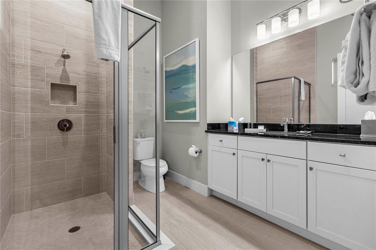

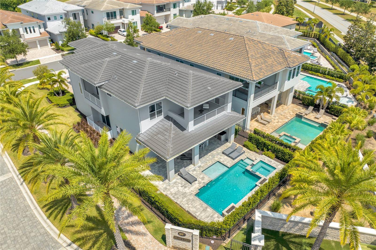
/u.realgeeks.media/belbenrealtygroup/400dpilogo.png)