25452 Hawks Run Lane, Sorrento, FL 32776
- $849,000
- 4
- BD
- 3.5
- BA
- 3,185
- SqFt
- List Price
- $849,000
- Status
- Active
- Days on Market
- 17
- MLS#
- O6197813
- Property Style
- Single Family
- Year Built
- 2022
- Bedrooms
- 4
- Bathrooms
- 3.5
- Baths Half
- 1
- Living Area
- 3,185
- Lot Size
- 23,833
- Acres
- 0.55
- Total Acreage
- 1/2 to less than 1
- Legal Subdivision Name
- Heathrow Country Estate
- MLS Area Major
- Sorrento / Mount Plymouth
Property Description
New home construction built in 2022 located in the beautiful gated Red Tail golf community. This house is nestled on over a half acre lot with views of the golf clubs 12th fairway and has 4 bedrooms and 3.5 bathrooms. The property features huge majestic oak trees and lush fully irrigated yard. 25452 Hawks Run Lane features a large gourmet kitchen with island that flows into the open concept living room, all Quartz tops with GE appliances including a wine chiller and coffee bar, huge walk-in pantry with built in shelving system, custom surround sound speakers in family room, a huge master bathroom/shower and beautiful wood plank tile in the main areas of the house. Large three car garage with an oversized brick paver driveway. This home is located only 5 minutes to SR429 giving you quick access to downtown Orlando, nearby hospitals, beaches etc!
Additional Information
- Taxes
- $9018
- Minimum Lease
- 3 Months
- HOA Fee
- $275
- HOA Payment Schedule
- Quarterly
- Community Features
- Clubhouse, Fitness Center, Gated Community - No Guard, Golf Carts OK, Golf, Irrigation-Reclaimed Water, No Deed Restriction, Golf Community
- Property Description
- One Story
- Interior Layout
- Ceiling Fans(s), Crown Molding, Eat-in Kitchen, In Wall Pest System, Kitchen/Family Room Combo, Open Floorplan, Primary Bedroom Main Floor, Solid Surface Counters, Solid Wood Cabinets, Split Bedroom, Thermostat, Tray Ceiling(s), Walk-In Closet(s), Window Treatments
- Interior Features
- Ceiling Fans(s), Crown Molding, Eat-in Kitchen, In Wall Pest System, Kitchen/Family Room Combo, Open Floorplan, Primary Bedroom Main Floor, Solid Surface Counters, Solid Wood Cabinets, Split Bedroom, Thermostat, Tray Ceiling(s), Walk-In Closet(s), Window Treatments
- Floor
- Carpet, Tile
- Appliances
- Bar Fridge, Built-In Oven, Convection Oven, Cooktop, Dishwasher, Disposal, Electric Water Heater, Microwave, Range Hood, Wine Refrigerator
- Utilities
- Cable Connected, Sewer Connected, Water Connected
- Heating
- Electric
- Air Conditioning
- Central Air
- Exterior Construction
- Stone, Stucco
- Exterior Features
- French Doors, Irrigation System, Outdoor Kitchen, Private Mailbox, Sidewalk, Sliding Doors, Sprinkler Metered
- Roof
- Concrete
- Foundation
- Slab
- Pool
- No Pool
- Garage Carport
- 3 Car Garage
- Garage Spaces
- 3
- Pets
- Not allowed
- Flood Zone Code
- x
- Parcel ID
- 20-19-28-0802-000-29800
- Legal Description
- HEATHROW COUNTRY ESTATE HOMES-PHASE 3 PB 65 PG 14-16 LOT 298 ORB 5623 PG 1345
Mortgage Calculator
Listing courtesy of LPT REALTY.
StellarMLS is the source of this information via Internet Data Exchange Program. All listing information is deemed reliable but not guaranteed and should be independently verified through personal inspection by appropriate professionals. Listings displayed on this website may be subject to prior sale or removal from sale. Availability of any listing should always be independently verified. Listing information is provided for consumer personal, non-commercial use, solely to identify potential properties for potential purchase. All other use is strictly prohibited and may violate relevant federal and state law. Data last updated on



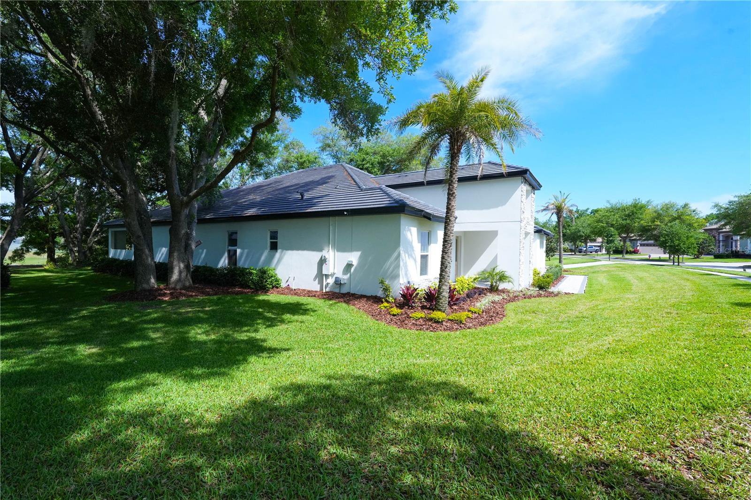
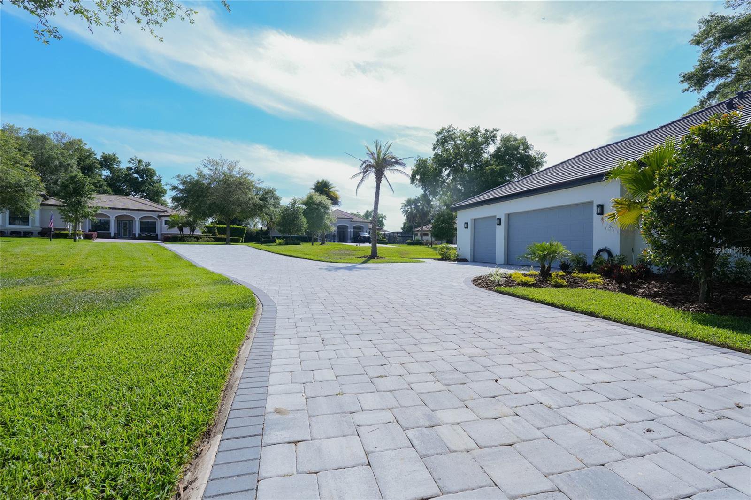
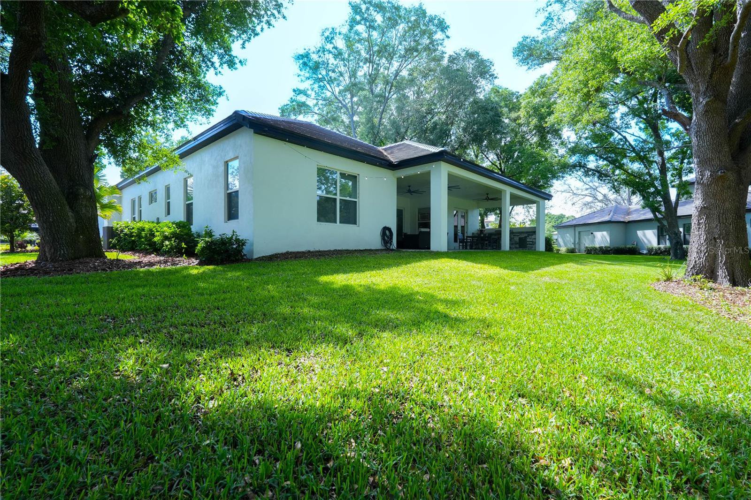




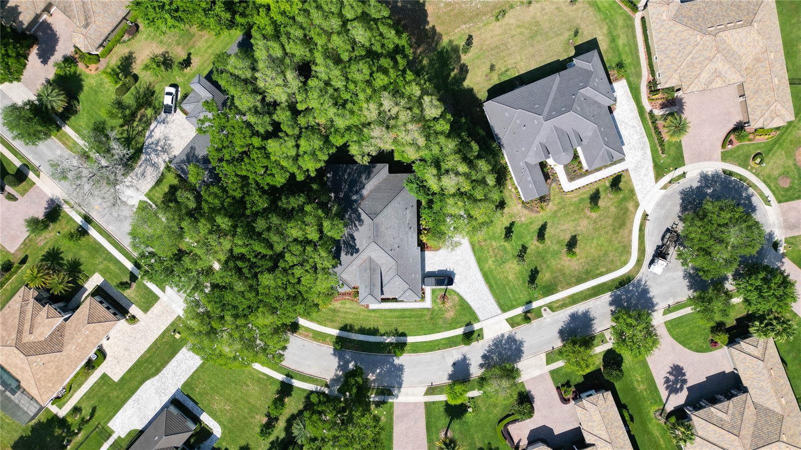

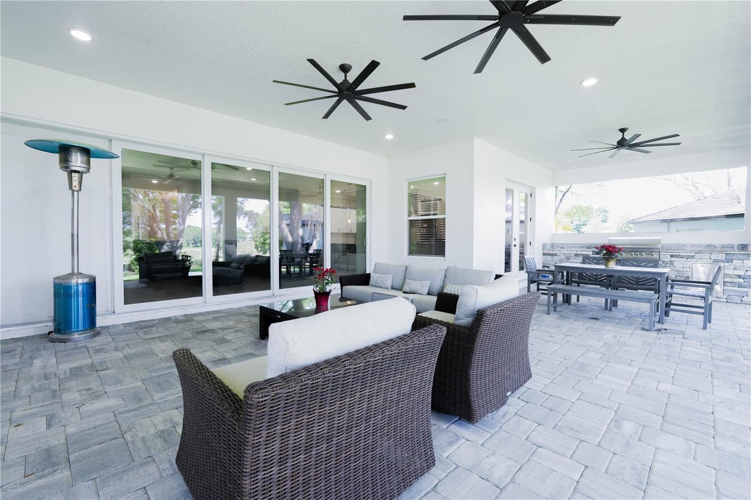







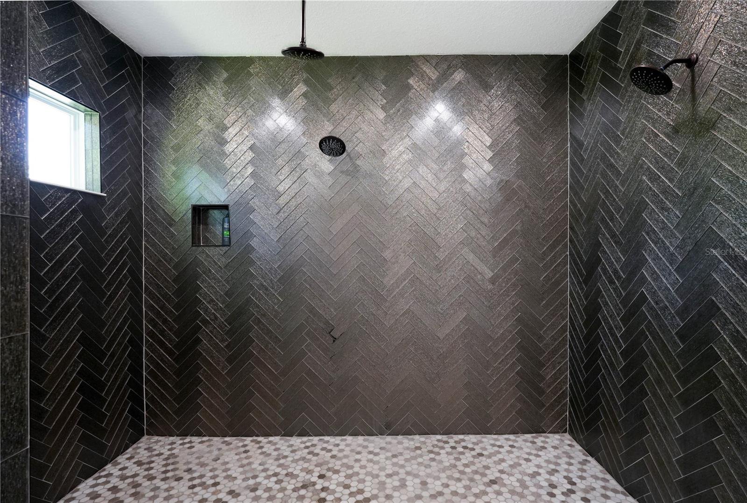
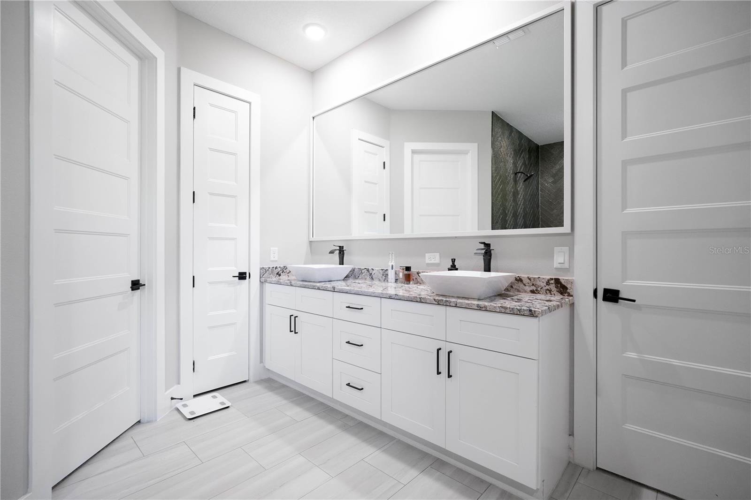
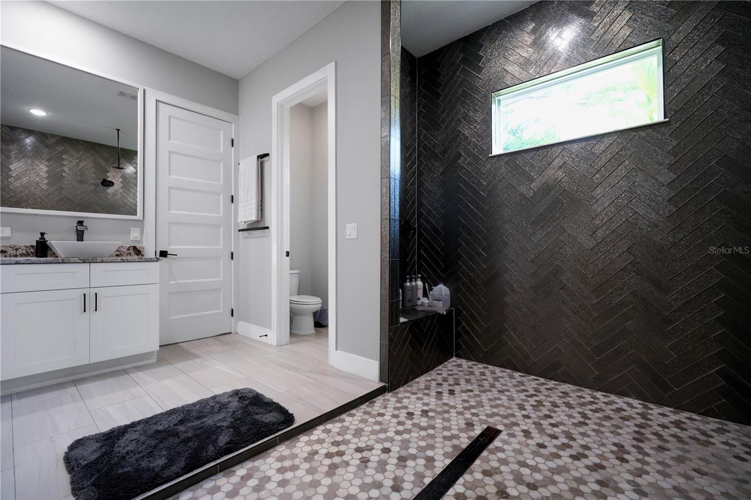



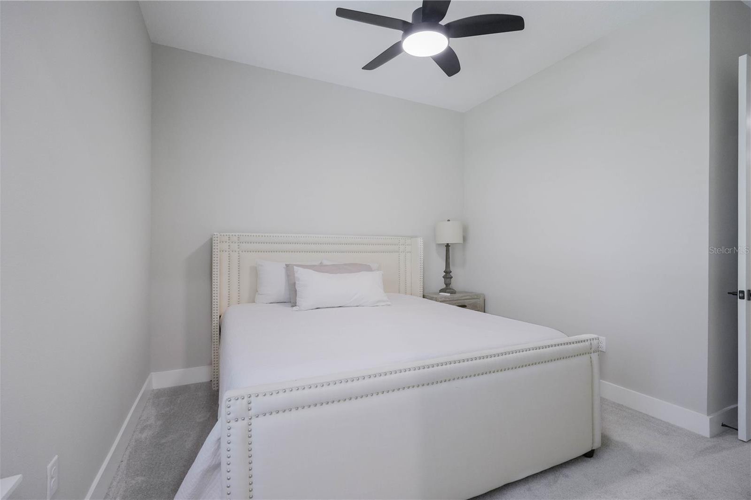





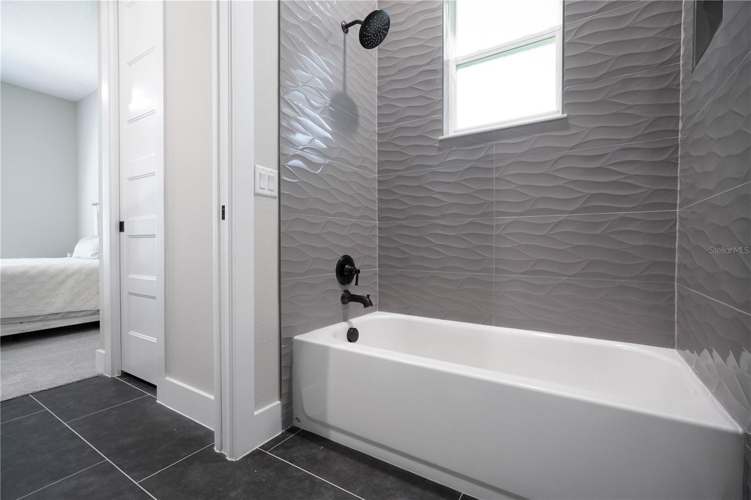
/u.realgeeks.media/belbenrealtygroup/400dpilogo.png)