6109 Forest Perch Drive, St Cloud, FL 34771
- $565,345
- 3
- BD
- 2.5
- BA
- 2,298
- SqFt
- List Price
- $565,345
- Status
- Active
- Days on Market
- 13
- MLS#
- O6197694
- Property Style
- Single Family
- Architectural Style
- Florida, Mediterranean
- New Construction
- Yes
- Year Built
- 2024
- Bedrooms
- 3
- Bathrooms
- 2.5
- Baths Half
- 1
- Living Area
- 2,298
- Lot Size
- 6,000
- Acres
- 0.14
- Total Acreage
- 0 to less than 1/4
- Legal Subdivision Name
- Amelia Groves
- MLS Area Major
- St Cloud (Magnolia Square)
Property Description
Own a former model home! At Pulte, we build our homes with you in mind. Every inch was thoughtfully designed to best meet your needs, making your life better, happier and easier. The move-in ready new construction single-level Ashby model home enjoys an oversized homesite and features our Coastal exterior, 3 bedrooms, 2 full bathrooms, a powder room, an enclosed flex room, an open concept kitchen, café, and gathering room, a covered lanai, a 3-car garage and all appliances. The spacious kitchen, café, and gathering room are the heart of this home, and showcase the covered lanai, making indoor/outdoor entertaining effortless. The kitchen features built-in appliances including refrigerator, 42” soft-close white cabinets with Statuario quartz counters, a herringbone mosaic backsplash, a white island, a coordinating wooden canopy hood, an upgraded sink & faucet, Burnt Sienna pendant lighting, and an 8-foot pantry. A private oasis, the Owner’s Suite is off to one side of the home and features an en suite bathroom with an oversized walk-in closet, a linen closet, an extended dual-sink white vanity with Blanco Maple quartz counters, a private water closet, and a walk-in super shower. Two additional bedrooms, the secondary bathroom, the enclosed flex room, and the laundry room on the opposite side of the home offer privacy and ample space for everyone. Professionally curated design finishes for this model home include a designer glass inlay front door, flex room enclosure, built-in kitchen appliances, upgraded cabinets with quartz countertops, designer tile accents in the kitchen and bathrooms, upgraded laundry room with built-in quartz-topped cabinets, washer, dryer and utility sink, upgraded bathrooms, pocket sliding glass doors and a tray ceiling in the gathering room, Truffle wood look LVP floors in the main areas, Bianco tile floors in the bathrooms, soft, stain-resistant Magnolia Bloom carpet in the bedrooms, lighting, paint and hardware upgrades, upgraded interior doors, electrical and voltage upgrades, garage epoxy coating, and so much more. Amelia Groves is a new single-family home community by Pulte Homes that reflects the city, while carving out a unique space of its own, nestled between downtown St. Cloud and the vibrant Lake Nona area. Residents will enjoy private future amenities including a pool, cabana, playground, walking trails, 1G internet and streaming TV - all without a CDD. Amelia Groves is zoned for top-rated schools and enjoys proximity to most major roadways, and the new Lake Nona Town Center, filled with shopping, dining, and entertainment venues. Enjoy the outdoors at nearby Lakefront Park, The Harmony Golf Preserve and Lake Lizzie, which includes plenty of conservation overlook areas and a 1.7-mile hiking loop. Visit us to see why Amelia Groves is the best place to live!
Additional Information
- Taxes
- $540
- HOA Fee
- $99
- HOA Payment Schedule
- Monthly
- Maintenance Includes
- Cable TV, Pool, Insurance, Internet, Maintenance Grounds, Management
- Location
- Cleared, Level
- Community Features
- Community Mailbox, Playground, Pool, Sidewalks, No Deed Restriction
- Property Description
- One Story
- Zoning
- RES
- Interior Layout
- Eat-in Kitchen, Kitchen/Family Room Combo, Living Room/Dining Room Combo, Open Floorplan, Stone Counters, Thermostat, Walk-In Closet(s)
- Interior Features
- Eat-in Kitchen, Kitchen/Family Room Combo, Living Room/Dining Room Combo, Open Floorplan, Stone Counters, Thermostat, Walk-In Closet(s)
- Floor
- Carpet, Luxury Vinyl, Tile
- Appliances
- Built-In Oven, Cooktop, Dishwasher, Disposal, Dryer, Electric Water Heater, Microwave, Range, Refrigerator, Washer
- Utilities
- Cable Available, Electricity Available, Phone Available, Public, Sewer Connected, Underground Utilities, Water Available
- Heating
- Central, Electric
- Air Conditioning
- Central Air
- Exterior Construction
- Block, Concrete
- Exterior Features
- Lighting, Sidewalk, Sliding Doors
- Roof
- Shingle
- Foundation
- Block, Slab
- Pool
- Community
- Pool Type
- Deck, Gunite, In Ground, Lighting, Outside Bath Access
- Garage Carport
- 2 Car Garage
- Garage Spaces
- 2
- Garage Features
- Driveway, Electric Vehicle Charging Station(s), Garage Door Opener
- Garage Dimensions
- 28x20
- Elementary School
- Hickory Tree Elem
- Middle School
- Harmony Middle
- High School
- Harmony High
- Pets
- Allowed
- Flood Zone Code
- X
- Parcel ID
- 03-26-31-3522-0001-1790
- Legal Description
- AMELIA GROVES PH 1 PB 32 PGS 9-14 LOT 179
Mortgage Calculator
Listing courtesy of PULTE REALTY OF NORTH FLORIDA LLC.
StellarMLS is the source of this information via Internet Data Exchange Program. All listing information is deemed reliable but not guaranteed and should be independently verified through personal inspection by appropriate professionals. Listings displayed on this website may be subject to prior sale or removal from sale. Availability of any listing should always be independently verified. Listing information is provided for consumer personal, non-commercial use, solely to identify potential properties for potential purchase. All other use is strictly prohibited and may violate relevant federal and state law. Data last updated on


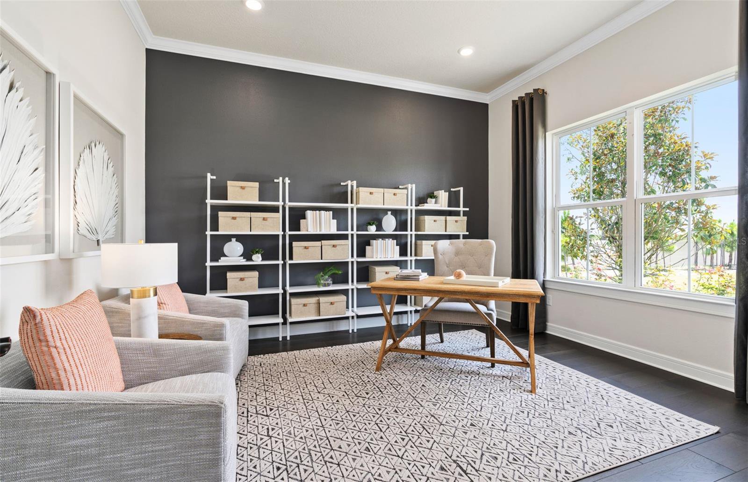
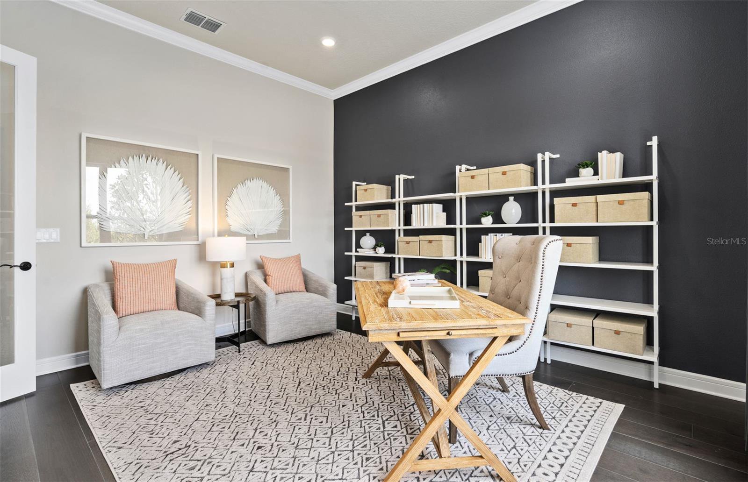

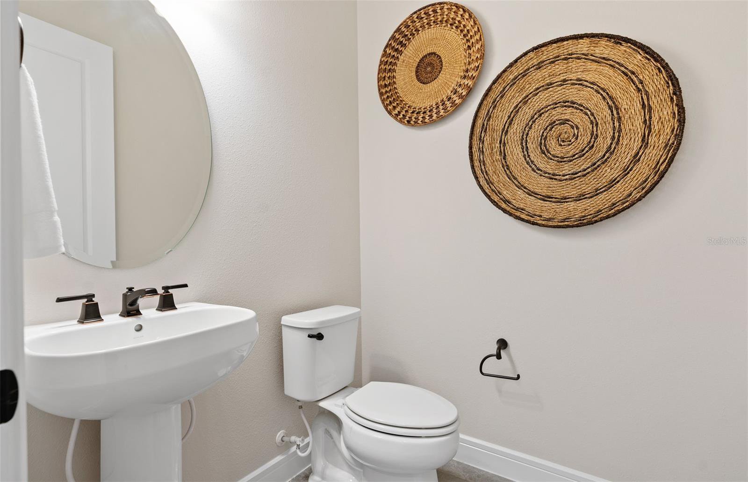
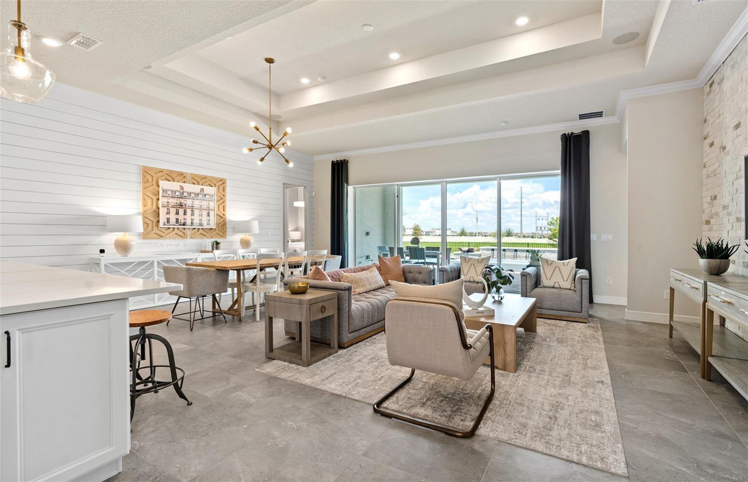
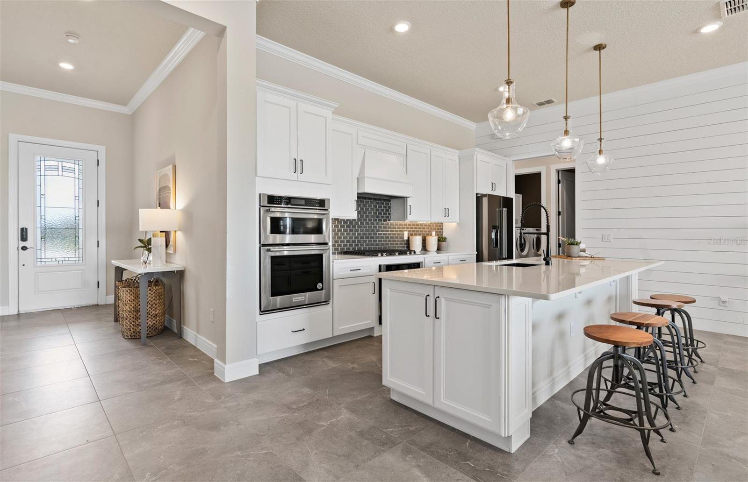

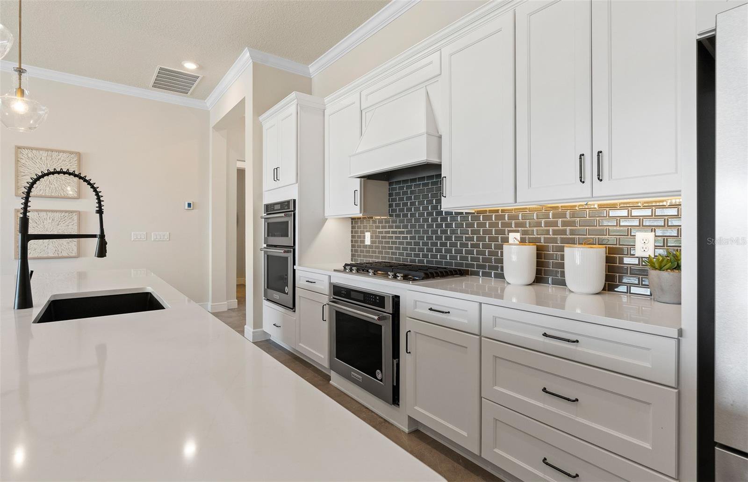
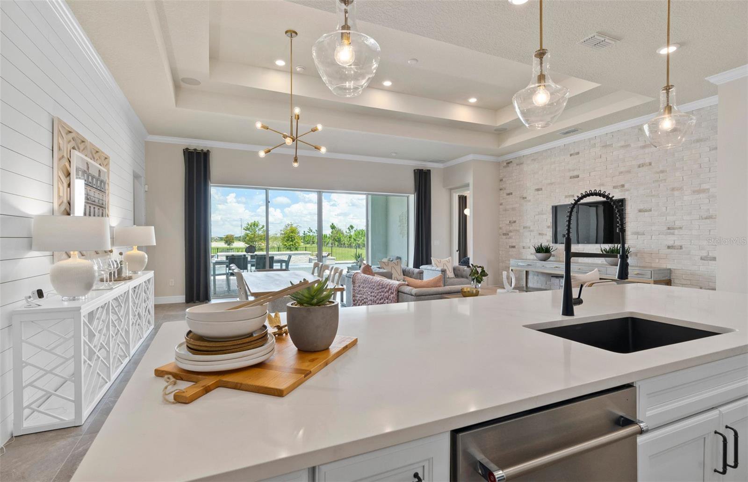









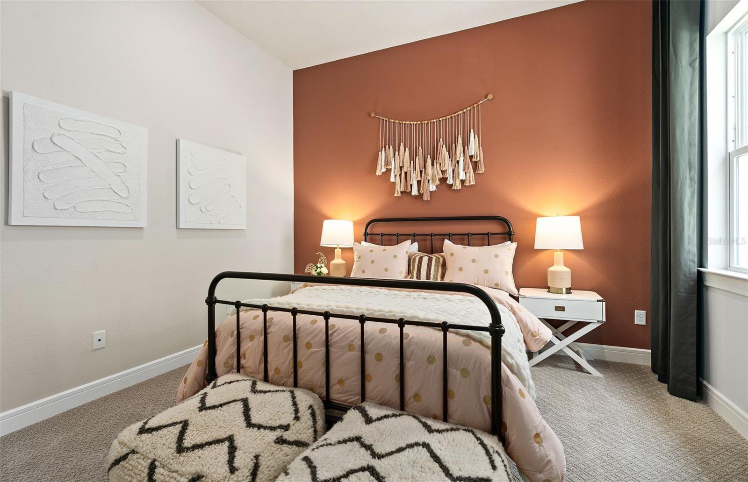




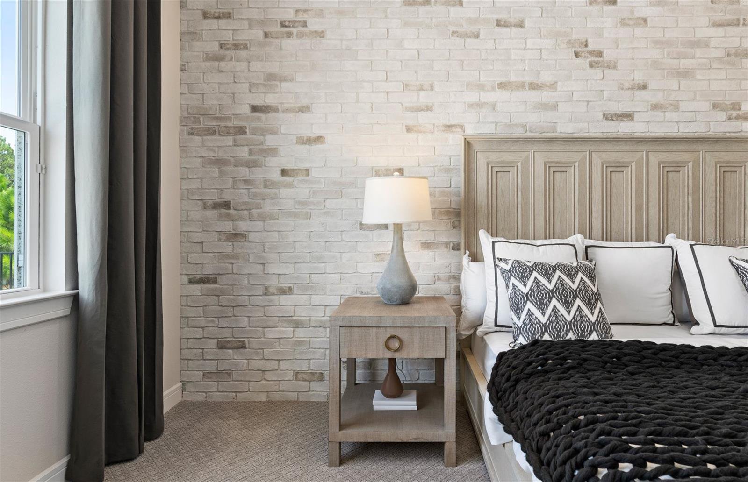



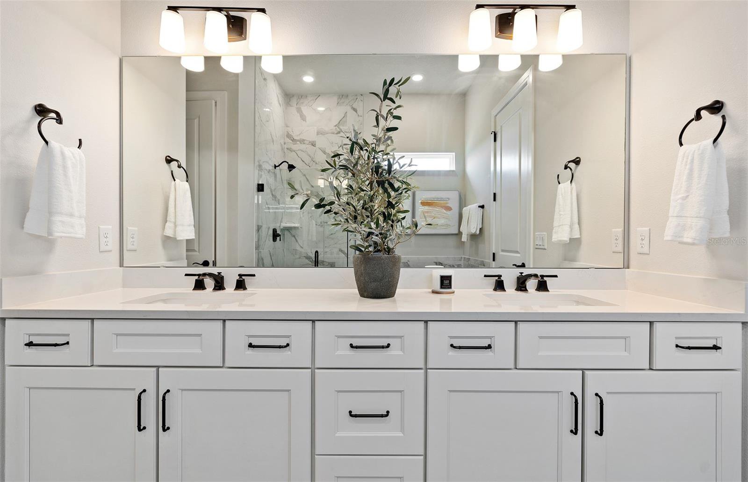

/u.realgeeks.media/belbenrealtygroup/400dpilogo.png)