6736 Romney Lane, Windermere, FL 34786
- $635,000
- 4
- BD
- 3
- BA
- 2,774
- SqFt
- List Price
- $635,000
- Status
- Active
- Days on Market
- 13
- MLS#
- O6197654
- Property Style
- Single Family
- Architectural Style
- Craftsman, Traditional
- Year Built
- 2005
- Bedrooms
- 4
- Bathrooms
- 3
- Living Area
- 2,774
- Lot Size
- 6,499
- Acres
- 0.15
- Total Acreage
- 0 to less than 1/4
- Legal Subdivision Name
- Lakes/Windermere Ph 02a
- MLS Area Major
- Windermere
Property Description
Charming & Traditional elevation with dormers in highly desirable Lakes of Windermere! Built by Ashton Woods Homes, this 4-bedroom (could be 5-bedrooms!), 3-bath, 2774 sq ft property is loaded with upgrades and has purposeful utility and functionality. Starting with a Huge, covered, L-shaped front porch, enter the Open floor plan with high ceilings, Luxury-vinyl, wood-patterned floors throughout nearly every main level room, custom paint, split plan, Updated Guest bathroom, Large Primary Suite with hidden storage room & built-in bookcases, beautifully remodeled Primary Bath with Granite counters, Garden tub, Gorgeous remodeled shower, block glass and more! The Remodeled Kitchen features a stunning marble island & breakfast bar, upgraded stainless appliances, Fresh paint in grey tones, a large walk-in pantry, custom shelving, & Pendant lights, plus a Large adjoining Family room! Over the garage is a separate en-suite for teens, guests, or in-laws. An extended, covered Lanai with brick pavers, above-ground Hot Tub screened, oversized, rear-ally entrance, 2-car garage too! Some personal property may be available. Windermere public and private schools are just one to three miles away, convenient to shopping, plus a community pool & playground. Won't last!
Additional Information
- Taxes
- $7543
- Minimum Lease
- 7 Months
- HOA Fee
- $215
- HOA Payment Schedule
- Quarterly
- Maintenance Includes
- Pool, Recreational Facilities
- Location
- In County, Landscaped, Sidewalk
- Community Features
- Association Recreation - Owned, Deed Restrictions, Park, Playground, Pool, Tennis Courts
- Property Description
- Two Story
- Zoning
- P-D
- Interior Layout
- Built-in Features, Ceiling Fans(s), Coffered Ceiling(s), Eat-in Kitchen, Kitchen/Family Room Combo, Open Floorplan, Primary Bedroom Main Floor, Solid Surface Counters, Split Bedroom, Stone Counters, Walk-In Closet(s), Window Treatments
- Interior Features
- Built-in Features, Ceiling Fans(s), Coffered Ceiling(s), Eat-in Kitchen, Kitchen/Family Room Combo, Open Floorplan, Primary Bedroom Main Floor, Solid Surface Counters, Split Bedroom, Stone Counters, Walk-In Closet(s), Window Treatments
- Floor
- Carpet, Luxury Vinyl, Tile
- Appliances
- Convection Oven, Cooktop, Dishwasher, Disposal, Dryer, Electric Water Heater, Exhaust Fan, Ice Maker, Range Hood, Refrigerator, Washer
- Utilities
- BB/HS Internet Available, Electricity Connected, Street Lights, Water Connected
- Heating
- Central, Electric, Zoned
- Air Conditioning
- Central Air, Zoned
- Exterior Construction
- Block, Stucco, Wood Frame
- Exterior Features
- Irrigation System, Rain Gutters, Sidewalk
- Roof
- Shingle
- Foundation
- Slab
- Pool
- Community
- Garage Carport
- 2 Car Garage
- Garage Spaces
- 2
- Elementary School
- Sunset Park Elem
- Middle School
- Horizon West Middle School
- High School
- Windermere High School
- Pets
- Allowed
- Flood Zone Code
- X
- Parcel ID
- 24-23-27-5428-04-390
- Legal Description
- LAKES OF WINDERMERE PHASE 2A 60/63 LOT 439
Mortgage Calculator
Listing courtesy of COLDWELL BANKER REALTY.
StellarMLS is the source of this information via Internet Data Exchange Program. All listing information is deemed reliable but not guaranteed and should be independently verified through personal inspection by appropriate professionals. Listings displayed on this website may be subject to prior sale or removal from sale. Availability of any listing should always be independently verified. Listing information is provided for consumer personal, non-commercial use, solely to identify potential properties for potential purchase. All other use is strictly prohibited and may violate relevant federal and state law. Data last updated on

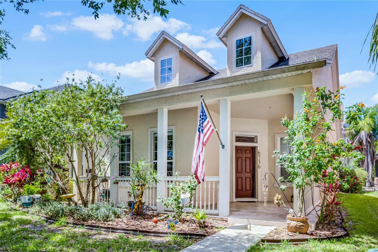
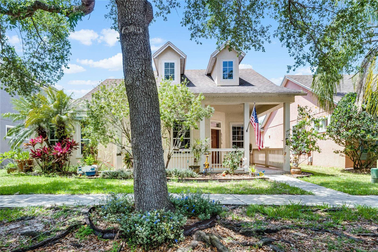
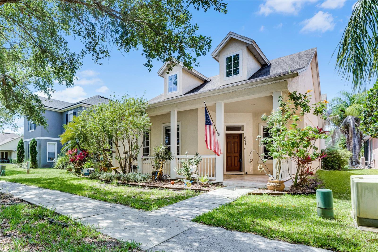
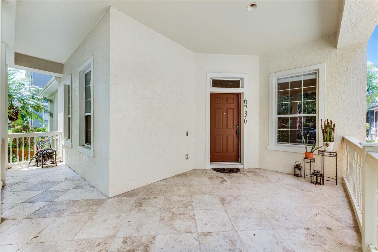
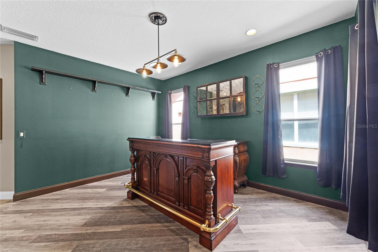
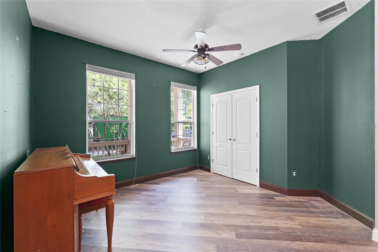
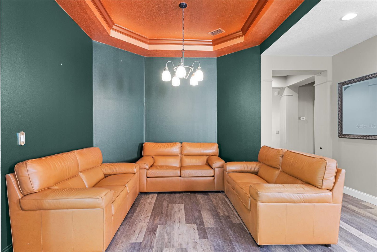
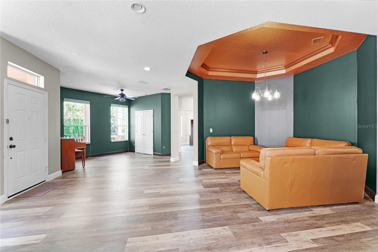
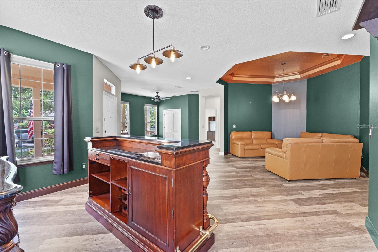
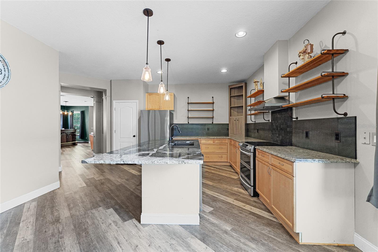

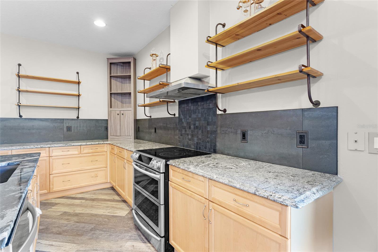

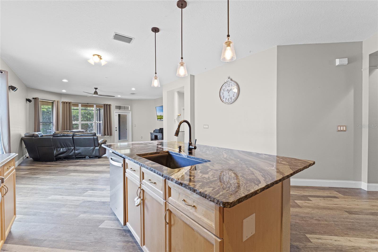

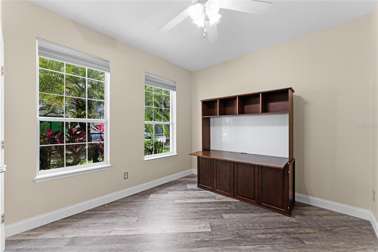
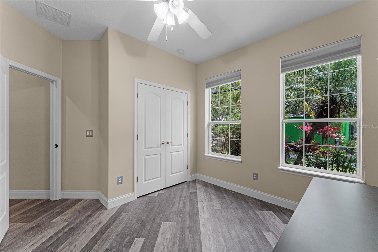
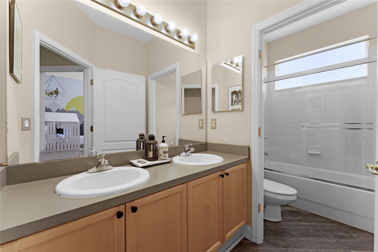
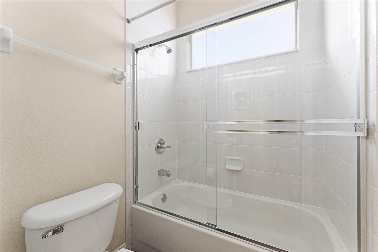

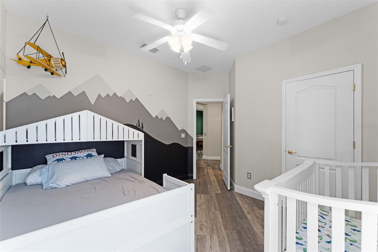
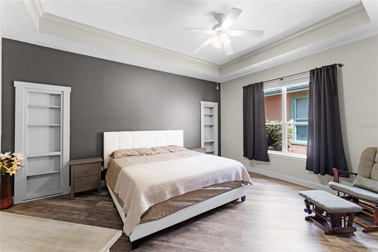

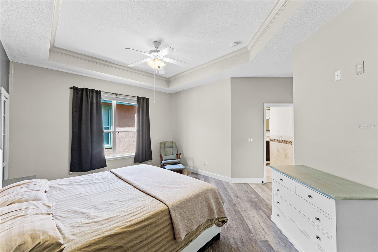
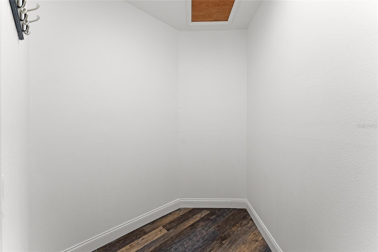


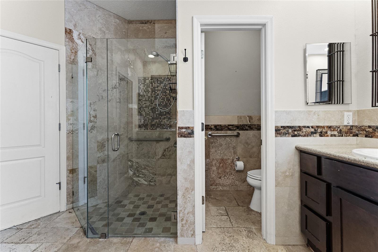
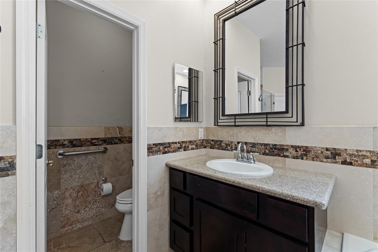
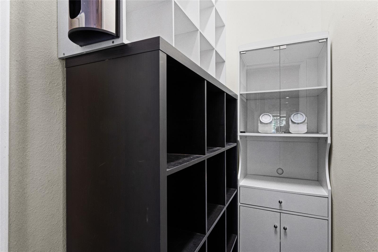
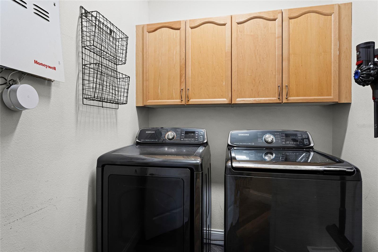
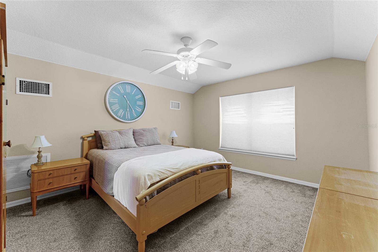
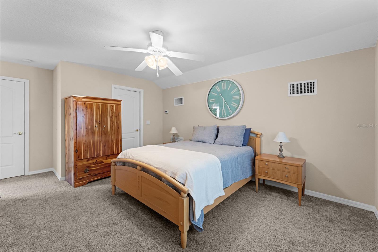
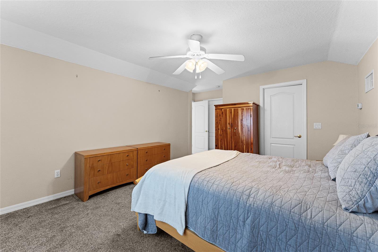
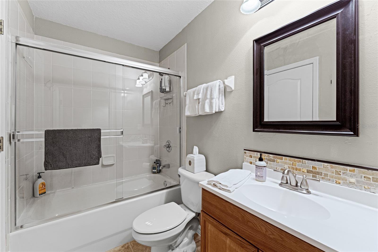
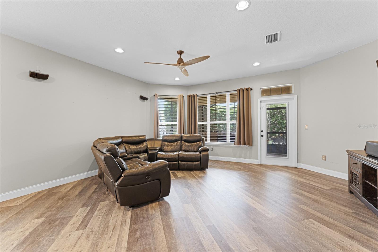
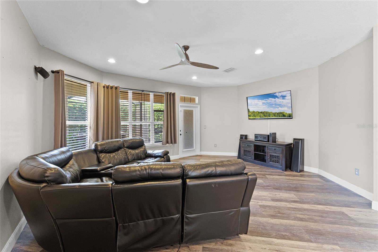
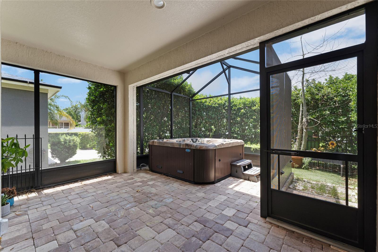
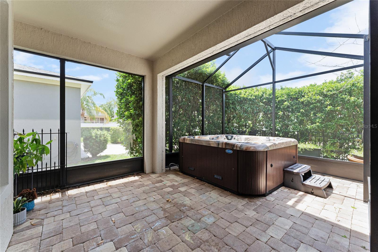
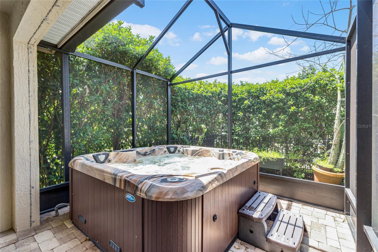

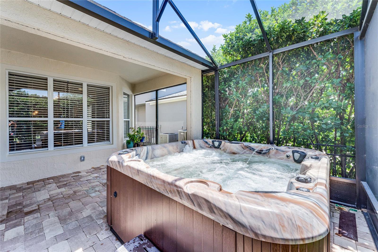

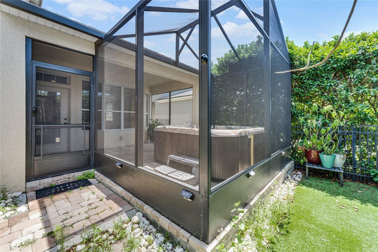
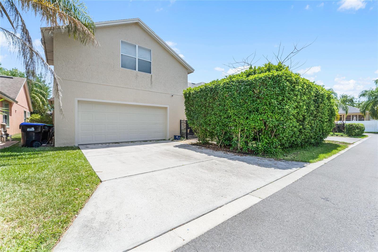

/u.realgeeks.media/belbenrealtygroup/400dpilogo.png)