3444 Tranquil Trail, Kissimmee, FL 34747
- $356,700
- 3
- BD
- 3
- BA
- 1,365
- SqFt
- List Price
- $356,700
- Status
- Active
- Days on Market
- 12
- MLS#
- O6197583
- Property Style
- Townhouse
- Architectural Style
- Contemporary
- New Construction
- Yes
- Year Built
- 2023
- Bedrooms
- 3
- Bathrooms
- 3
- Living Area
- 1,365
- Lot Size
- 871
- Acres
- 0.02
- Total Acreage
- 0 to less than 1/4
- Building Name
- The Hub
- Legal Subdivision Name
- The Hub At Westside
- MLS Area Major
- Kissimmee/Celebration
Property Description
Beautiful Brand NEW Modern Townhome, featuring 3 bedrooms (one bedroom downstairs with full bath) Modern kitchen with premium fixtures and finishes overlooking the living area, vinyl flooring, 2 car spaces per unit. On second floor you will find the Laundry, 2 Bedrooms with their respective bathrooms and a spacious Loft which could be used as a home office, play are a or TV area. HOA fee includes TV Cable, Internet, Landscaping and common areas maintenance. The home has all appliances. The property is located in the great area of Four Corners. The Gated community features: Nice Pool, Fitness Center, BBQ Area. The community is close to Shopping, Hospitals, Restaurants, Disney World and outdoor activities. Easy access to 192, I-4, 27, 429. NO CDD!!!
Additional Information
- Taxes
- $349
- Minimum Lease
- 1-7 Days
- Hoa Fee
- $198
- HOA Payment Schedule
- Monthly
- Maintenance Includes
- Pool, Maintenance Structure, None, Private Road, Recreational Facilities
- Location
- Sidewalk, Paved, Private
- Community Features
- Clubhouse, Community Mailbox, Fitness Center, Gated Community - No Guard, Pool, Sidewalks, No Deed Restriction, Maintenance Free
- Property Description
- Two Story
- Zoning
- RES
- Interior Layout
- High Ceilings, Living Room/Dining Room Combo, Open Floorplan, Primary Bedroom Main Floor, Smart Home, Solid Wood Cabinets, Stone Counters, Thermostat, Walk-In Closet(s)
- Interior Features
- High Ceilings, Living Room/Dining Room Combo, Open Floorplan, Primary Bedroom Main Floor, Smart Home, Solid Wood Cabinets, Stone Counters, Thermostat, Walk-In Closet(s)
- Floor
- Carpet, Laminate
- Appliances
- Dishwasher, Disposal, Dryer, Microwave, Range, Refrigerator, Washer
- Utilities
- Cable Available, Electricity Available, Phone Available, Sewer Available, Street Lights, Water Available
- Heating
- Central
- Air Conditioning
- Central Air
- Exterior Construction
- Brick, Cement Siding
- Exterior Features
- Irrigation System, Lighting, Sidewalk, Sliding Doors
- Roof
- Shingle
- Foundation
- Block, Concrete Perimeter, Slab
- Pool
- Community
- Pool Type
- In Ground
- Elementary School
- Westside K-8
- High School
- Celebration High
- Pets
- Allowed
- Flood Zone Code
- X
- Parcel ID
- 06-25-27-3499-0001-0670
- Legal Description
- HUB AT WESTSIDE PB 31 PGS 117-119 LOT 67
Mortgage Calculator
Listing courtesy of REILE REALTY CORP.
StellarMLS is the source of this information via Internet Data Exchange Program. All listing information is deemed reliable but not guaranteed and should be independently verified through personal inspection by appropriate professionals. Listings displayed on this website may be subject to prior sale or removal from sale. Availability of any listing should always be independently verified. Listing information is provided for consumer personal, non-commercial use, solely to identify potential properties for potential purchase. All other use is strictly prohibited and may violate relevant federal and state law. Data last updated on



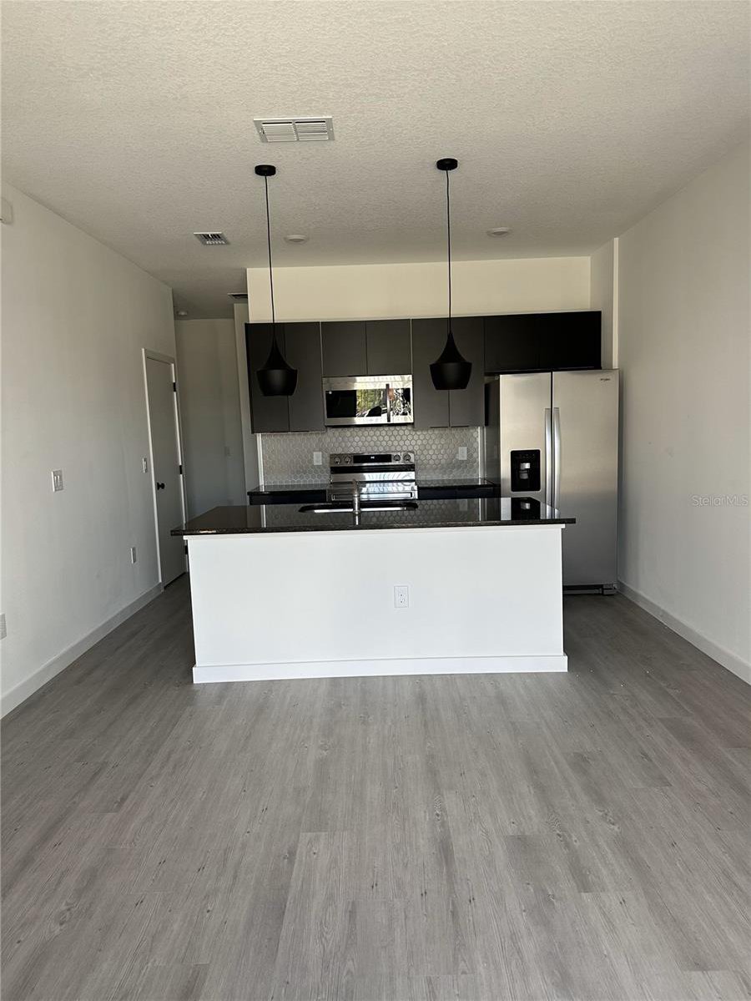

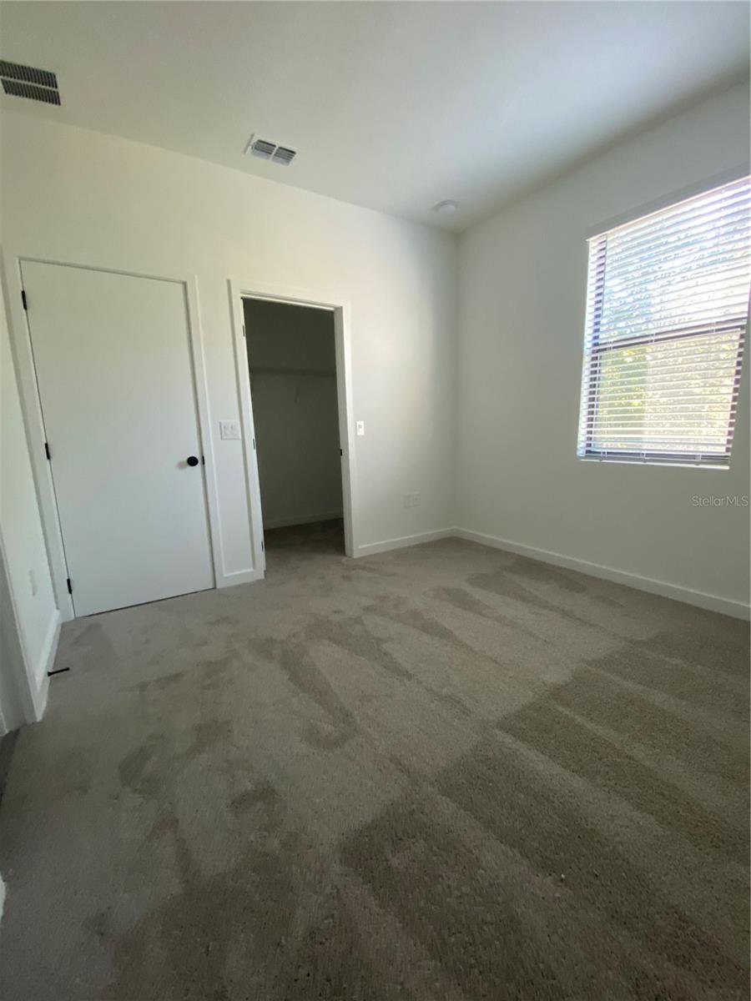


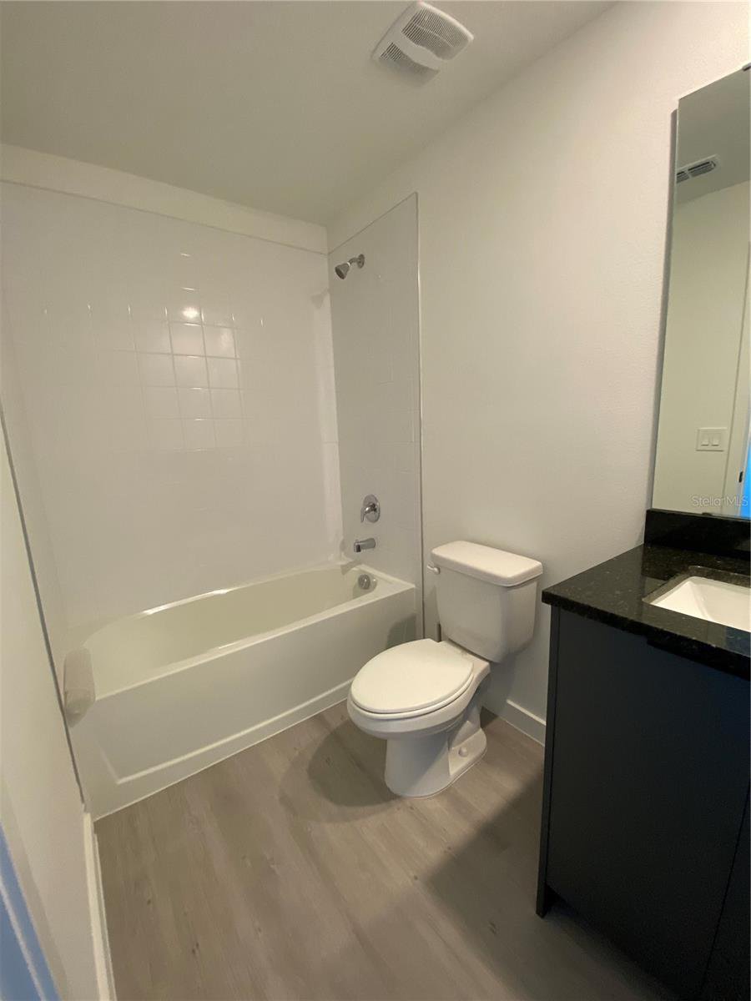



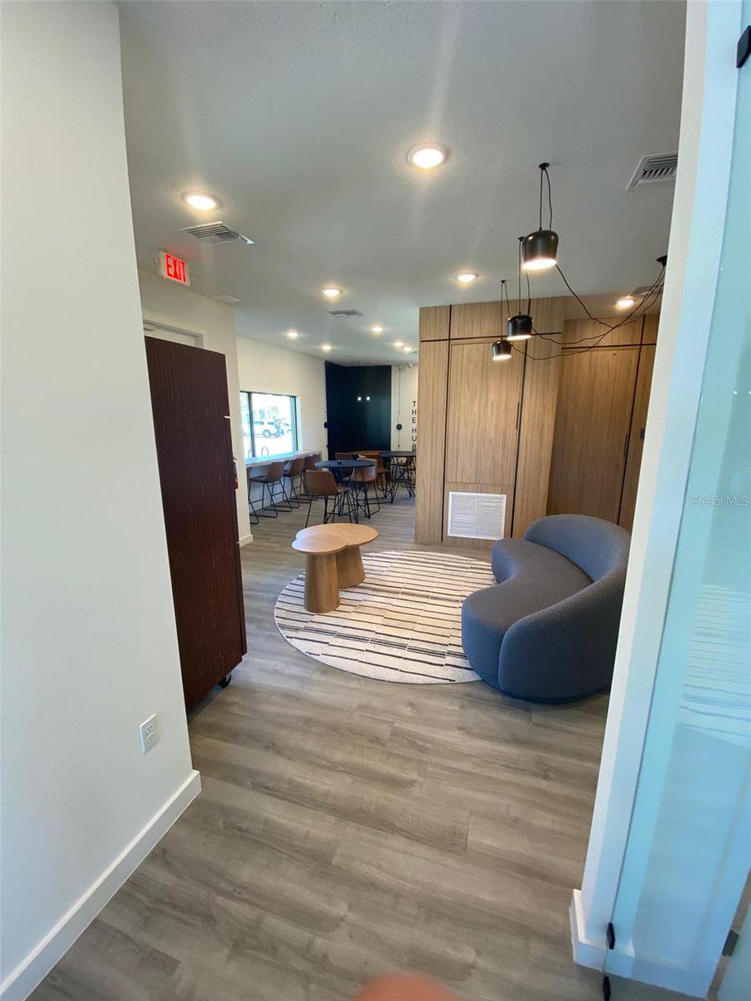

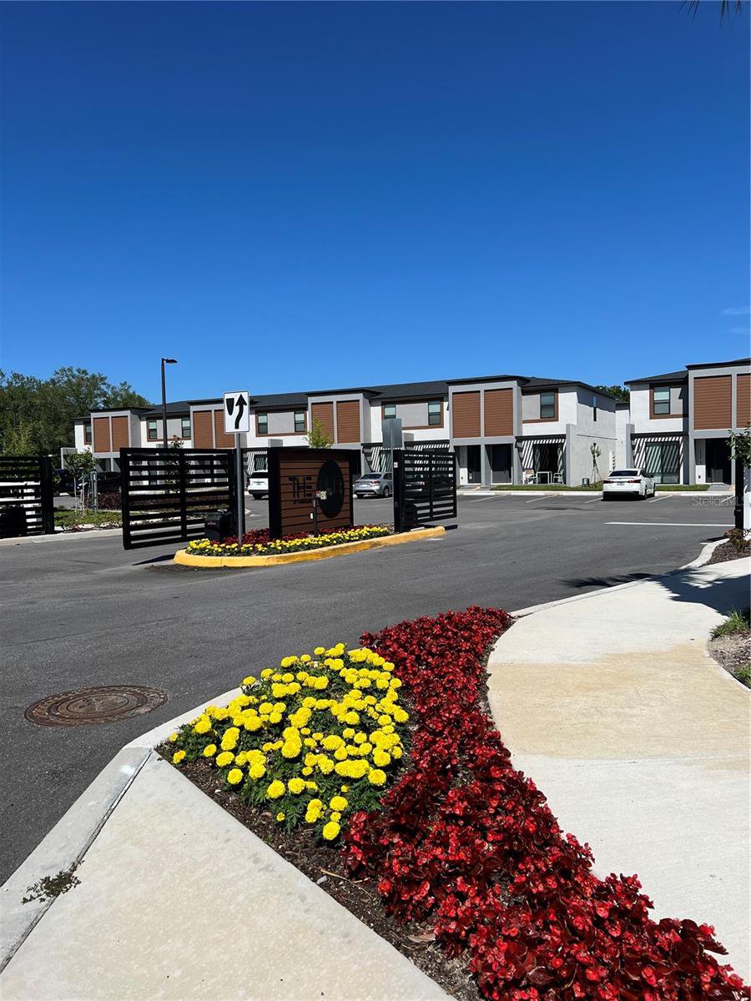


/u.realgeeks.media/belbenrealtygroup/400dpilogo.png)