160 Trismen Terrace, Winter Park, FL 32789
- $1,895,000
- 4
- BD
- 3.5
- BA
- 3,504
- SqFt
- List Price
- $1,895,000
- Status
- Pending
- Days on Market
- 4
- MLS#
- O6197555
- Property Style
- Single Family
- Architectural Style
- Traditional
- Year Built
- 1999
- Bedrooms
- 4
- Bathrooms
- 3.5
- Baths Half
- 1
- Living Area
- 3,504
- Lot Size
- 20,750
- Acres
- 0.48
- Total Acreage
- 1/4 to less than 1/2
- Legal Subdivision Name
- Osceola Shores Sec 01
- MLS Area Major
- Winter Park
Property Description
Welcome to 160 Trismen Terrace. This brilliant home has much to offer. Spotlighting an inviting formal living room, formal dining room with built in cabinetry and side board, a luminous family room with french doors to the pool deck, expansive kitchen with stainless steel appliances, prep sink, numerous cabinets, and vaulted ceilings complete with breakfast area. The generous primary en-suite bedroom features his and hers custom closets, newly remodeled primary contemporary bath with a stand alone tub, walk-in shower, dual vanities and water closet. Guest en-suite bedroom with new modern updated bath, 3rd bedroom can be used for the perfect office featuring views of the pool, and 4th bedroom with new Jack and Jill bathroom. This vibrant home also features a circular drive way with a considerable two car garage, crown moldings, recessed lighting through the entire home, built in bookshelves in the main hall, pristine polished terrazzo and high gloss snowwhite floors, ample inside laundry room with storage, dual HVAC systems with added air purification system, ADT security system, heated immense pool with travertine pool decking, and an abundant half acre lot with vinyl fencing for privacy. Termite bond conveys with the property. Roof replaced in 2019, Pex plumbing 2023, HVAC 2019, Pool 2018, Pella sliding and french doors 2024. This alluring Winter Park home is conveniently located just minutes from all the shops and restaurants of Historic Park Avenue, Trismen Park and so much more. 160 Trismen Terrace is truly a home for those who appreciate entertaining.
Additional Information
- Taxes
- $12110
- Minimum Lease
- No Minimum
- Location
- City Limits, Oversized Lot, Paved
- Community Features
- No Deed Restriction
- Property Description
- One Story
- Zoning
- R-1AA
- Interior Layout
- Built-in Features, Crown Molding, Solid Wood Cabinets, Thermostat, Window Treatments
- Interior Features
- Built-in Features, Crown Molding, Solid Wood Cabinets, Thermostat, Window Treatments
- Floor
- Ceramic Tile, Terrazzo
- Appliances
- Dishwasher, Disposal, Dryer, Electric Water Heater, Microwave, Range, Washer
- Utilities
- Public
- Heating
- Heat Pump
- Air Conditioning
- Central Air
- Exterior Construction
- Block, Stucco
- Exterior Features
- Irrigation System, Sliding Doors
- Roof
- Shingle
- Foundation
- Slab
- Pool
- Private
- Pool Type
- Heated, Lighting
- Garage Carport
- 2 Car Garage
- Garage Spaces
- 2
- Garage Features
- Circular Driveway, Garage Door Opener, Garage Faces Side, On Street
- Elementary School
- Lakemont Elem
- Middle School
- Maitland Middle
- High School
- Winter Park High
- Fences
- Vinyl
- Flood Zone Code
- X
- Parcel ID
- 05-22-30-6472-05-030
- Legal Description
- OSCEOLA SHORES SECTION 1 S/10 LOT 3 BLKE
Mortgage Calculator
Listing courtesy of OLDE TOWN BROKERS INC.
StellarMLS is the source of this information via Internet Data Exchange Program. All listing information is deemed reliable but not guaranteed and should be independently verified through personal inspection by appropriate professionals. Listings displayed on this website may be subject to prior sale or removal from sale. Availability of any listing should always be independently verified. Listing information is provided for consumer personal, non-commercial use, solely to identify potential properties for potential purchase. All other use is strictly prohibited and may violate relevant federal and state law. Data last updated on



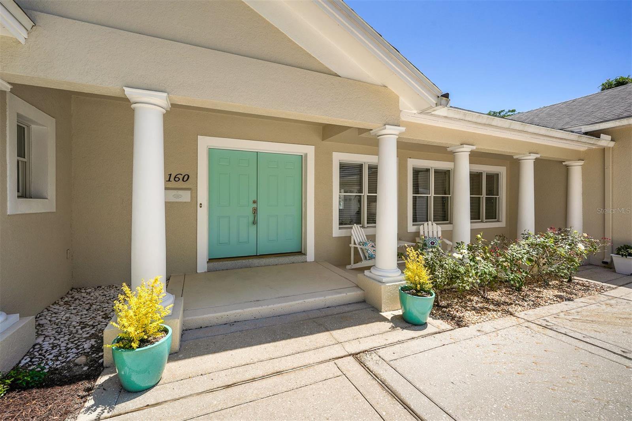

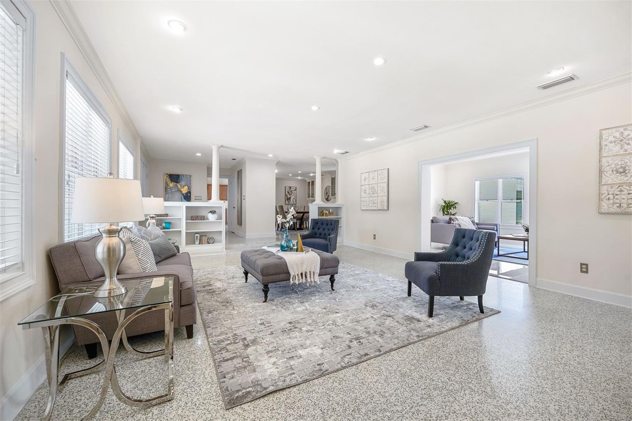










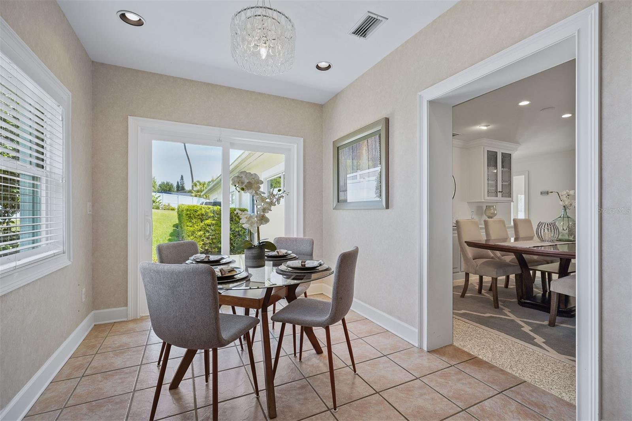
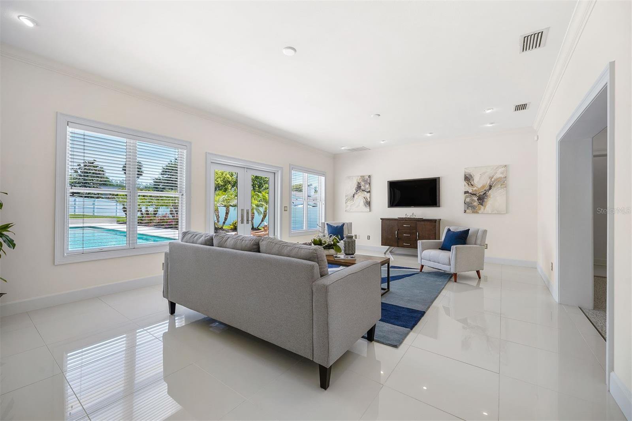



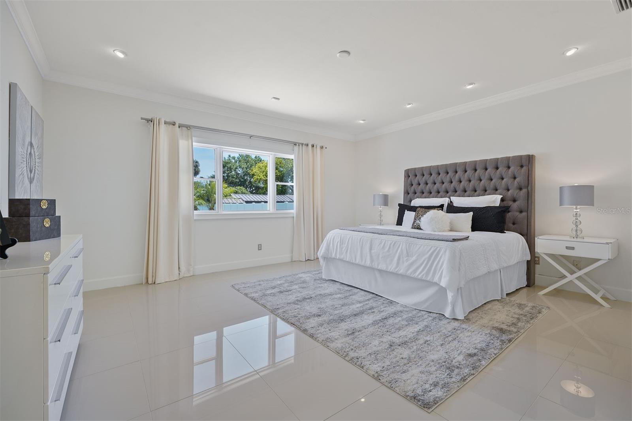






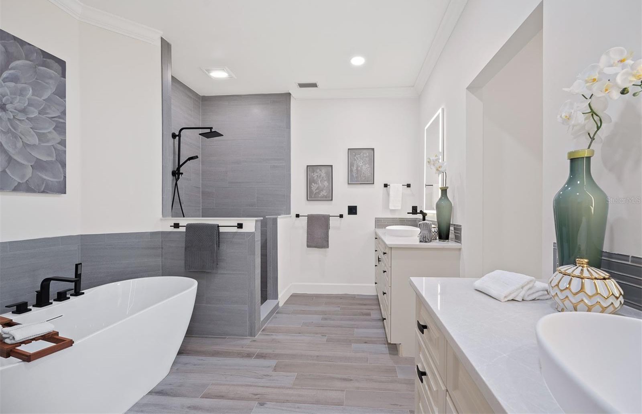
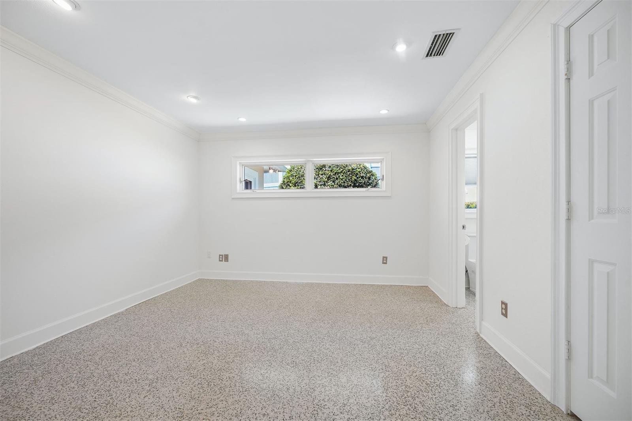


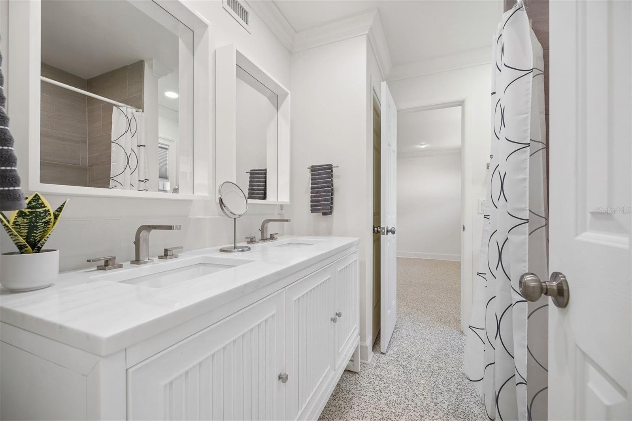



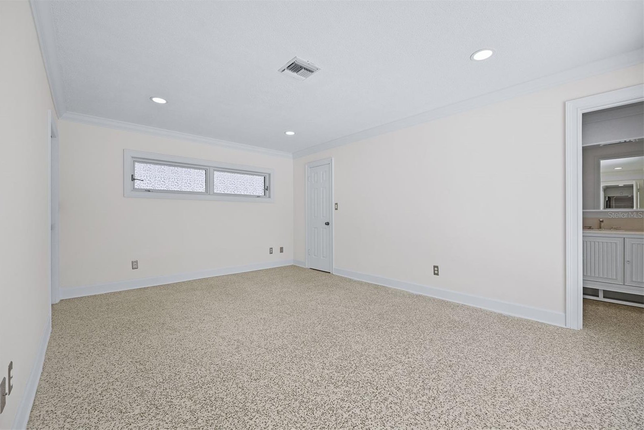
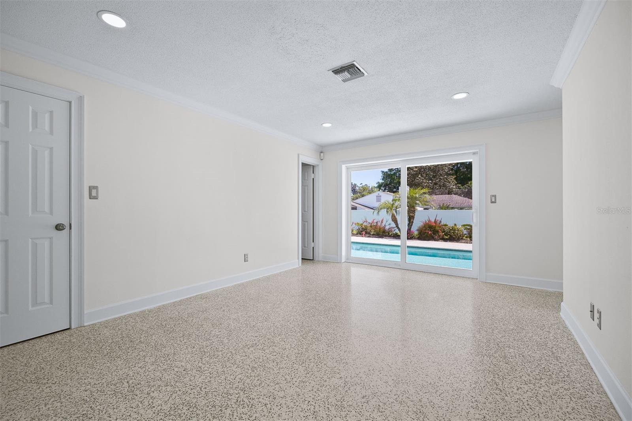








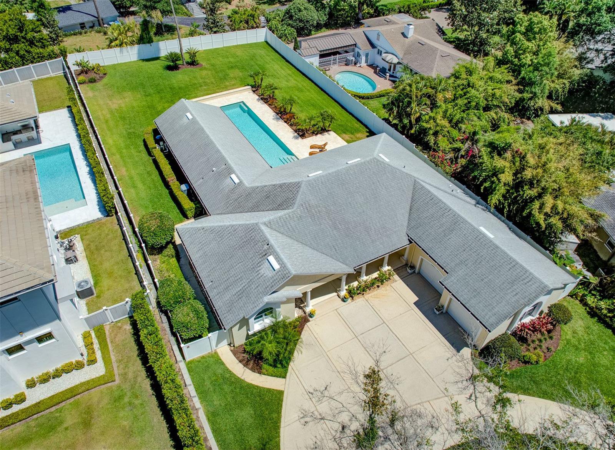


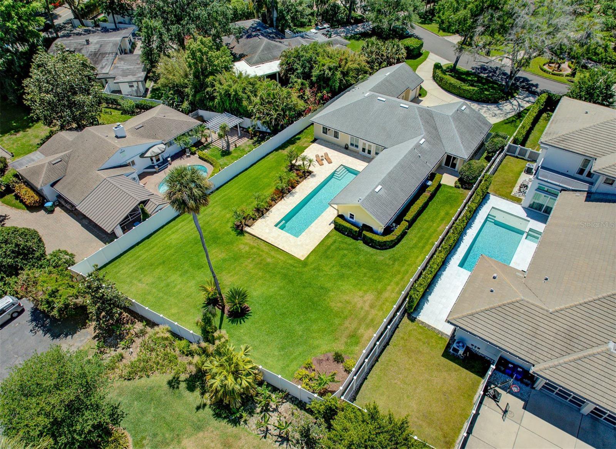

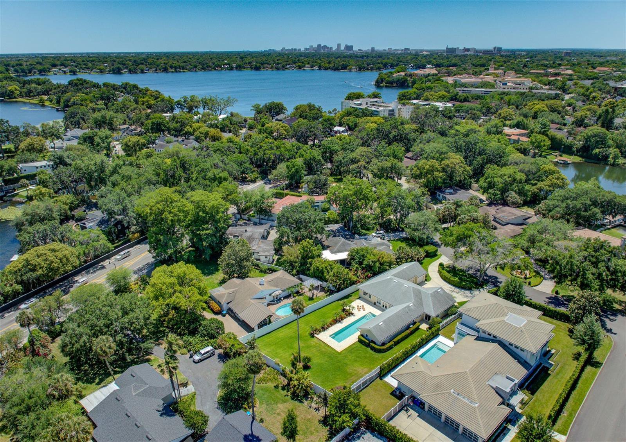
/u.realgeeks.media/belbenrealtygroup/400dpilogo.png)