1108 W Winged Foot Circle, Winter Springs, FL 32708
- $475,000
- 3
- BD
- 2
- BA
- 1,756
- SqFt
- List Price
- $475,000
- Status
- Pending
- Days on Market
- 16
- MLS#
- O6197537
- Property Style
- Single Family
- Year Built
- 1985
- Bedrooms
- 3
- Bathrooms
- 2
- Living Area
- 1,756
- Lot Size
- 4,337
- Acres
- 0.10
- Total Acreage
- 0 to less than 1/4
- Legal Subdivision Name
- Country Club Village Unit 2
- MLS Area Major
- Casselberrry/Winter Springs / Tuscawilla
Property Description
Welcome to 1108 W Winged Foot Cir, a stunning gem nestled in the heart Tuscawilla. This meticulously remodeled home offers a perfect blend of modern elegance and timeless charm. Step into luxury as you enter this spacious 3-bedroom, 2-bathroom residence. Every corner of this home has been thoughtfully designed with comfort and style in mind. The heart of the home is the beautifully appointed kitchen, boasting sleek countertops, stainless steel appliances, and ample cabinet space. Whether you're a culinary enthusiast or simply enjoy entertaining guests, this kitchen is sure to impress. Unwind in the inviting living area perfect for cozy evenings spent with loved ones or lively gatherings with friends. Relaxation awaits you in the tranquil master suite, complete with a fully remodeled bathroom. Two additional bedrooms offer plenty of space for family or guests, ensuring everyone feels right at home. This home boasts a brand-new roof so you can have peace of mind knowing your investment is protected for years to come. Located in the desirable Country Club Village within Tuscawilla, this home offers convenient access to shopping, dining, and entertainment options. Plus, with top-rated schools nearby, it's the perfect place to raise a family. Don't miss your chance to own this exquisite property. Schedule your showing today and experience maintenance free living at its finest. Bedroom Closet Type: Walk-in Closet (Primary Bedroom).
Additional Information
- Taxes
- $2564
- Minimum Lease
- 8-12 Months
- HOA Fee
- $568
- HOA Payment Schedule
- Semi-Annually
- Location
- City Limits, Landscaped, Near Golf Course, Paved
- Community Features
- No Deed Restriction
- Property Description
- One Story
- Zoning
- PUD
- Interior Layout
- Built-in Features, Ceiling Fans(s), High Ceilings, Kitchen/Family Room Combo, Open Floorplan, Primary Bedroom Main Floor, Solid Wood Cabinets, Stone Counters, Window Treatments
- Interior Features
- Built-in Features, Ceiling Fans(s), High Ceilings, Kitchen/Family Room Combo, Open Floorplan, Primary Bedroom Main Floor, Solid Wood Cabinets, Stone Counters, Window Treatments
- Floor
- Ceramic Tile, Laminate
- Appliances
- Built-In Oven, Cooktop, Dishwasher, Disposal, Microwave, Refrigerator
- Utilities
- Cable Connected, Electricity Connected, Sewer Connected, Street Lights, Water Connected
- Heating
- Central, Electric
- Air Conditioning
- Central Air
- Fireplace Description
- Wood Burning
- Exterior Construction
- Block, Stucco
- Exterior Features
- French Doors
- Roof
- Tile
- Foundation
- Slab
- Pool
- No Pool
- Garage Carport
- 2 Car Garage
- Garage Spaces
- 2
- Elementary School
- Keeth Elementary
- Middle School
- Indian Trails Middle
- High School
- Winter Springs High
- Pets
- Not allowed
- Flood Zone Code
- X
- Parcel ID
- 07-21-31-505-0000-0950
- Legal Description
- LOT 95 COUNTRY CLUB VILLAGE UNIT 2 PB 23 PGS 78-80
Mortgage Calculator
Listing courtesy of KELLER WILLIAMS ADVANTAGE REALTY.
StellarMLS is the source of this information via Internet Data Exchange Program. All listing information is deemed reliable but not guaranteed and should be independently verified through personal inspection by appropriate professionals. Listings displayed on this website may be subject to prior sale or removal from sale. Availability of any listing should always be independently verified. Listing information is provided for consumer personal, non-commercial use, solely to identify potential properties for potential purchase. All other use is strictly prohibited and may violate relevant federal and state law. Data last updated on

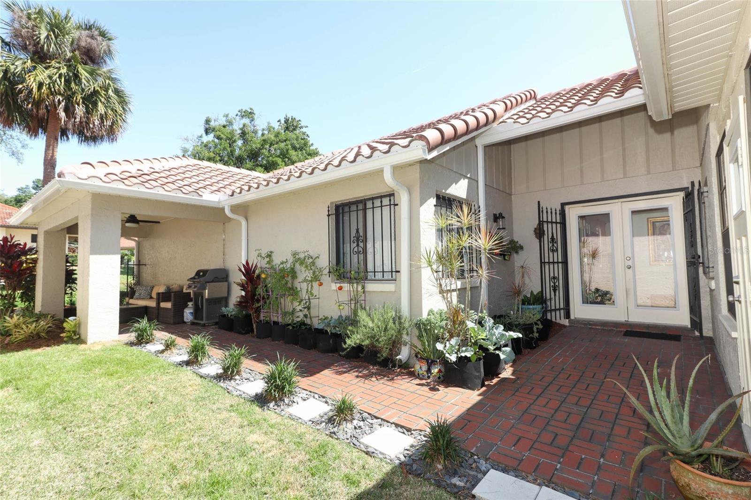





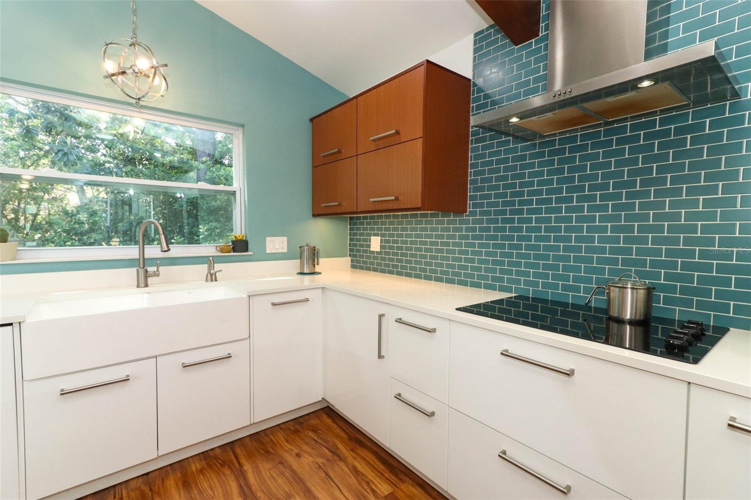
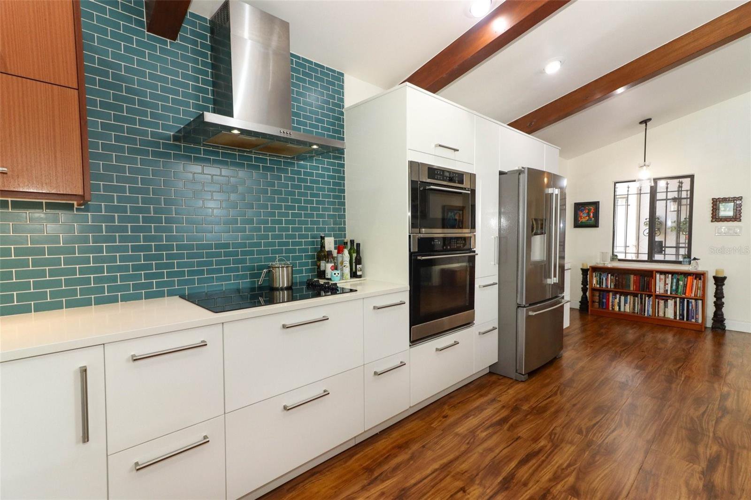

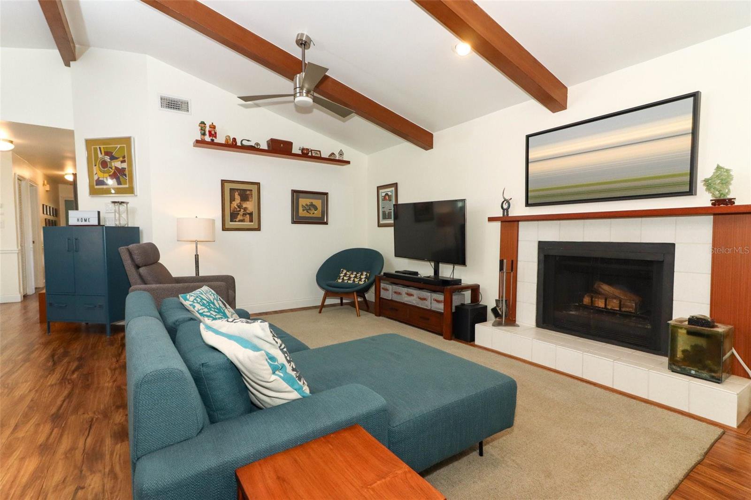

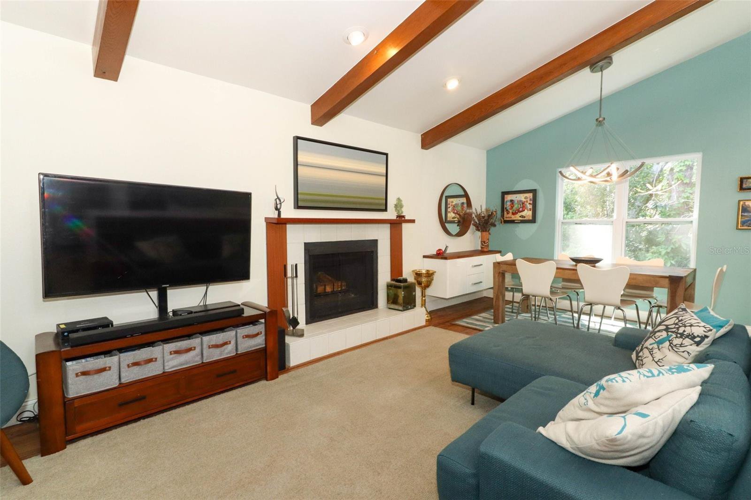

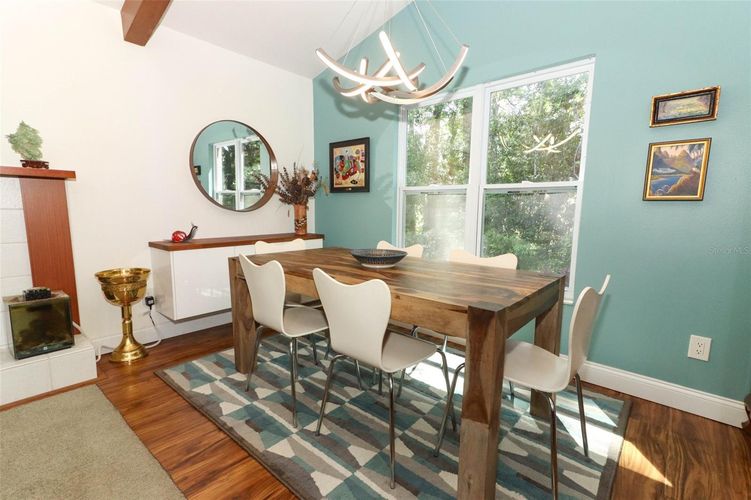






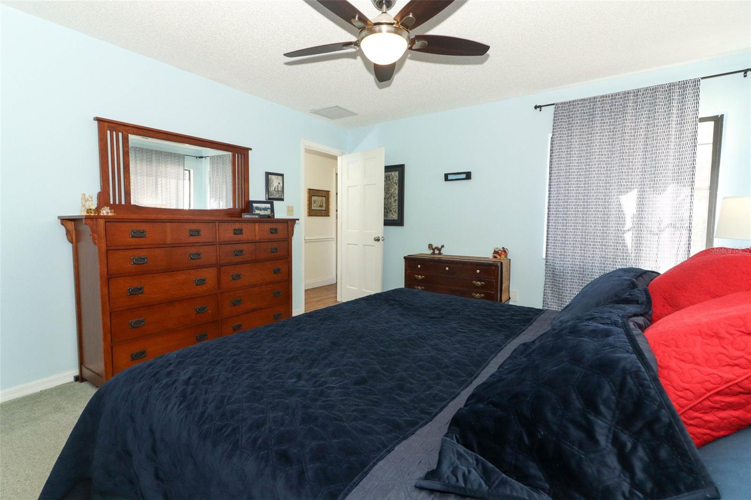
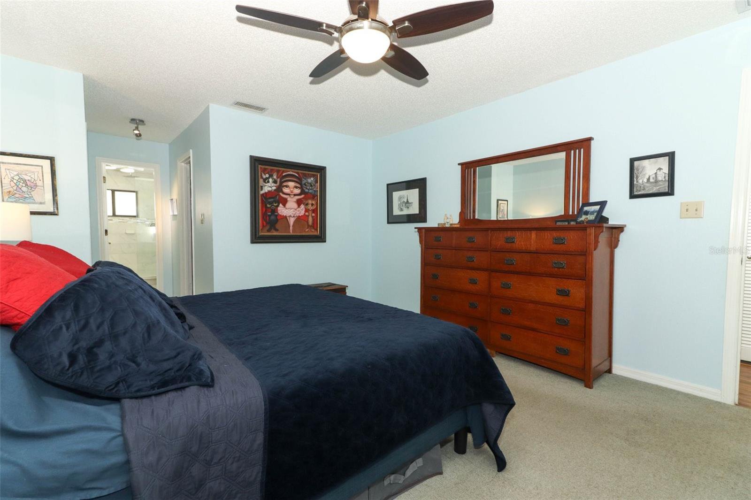

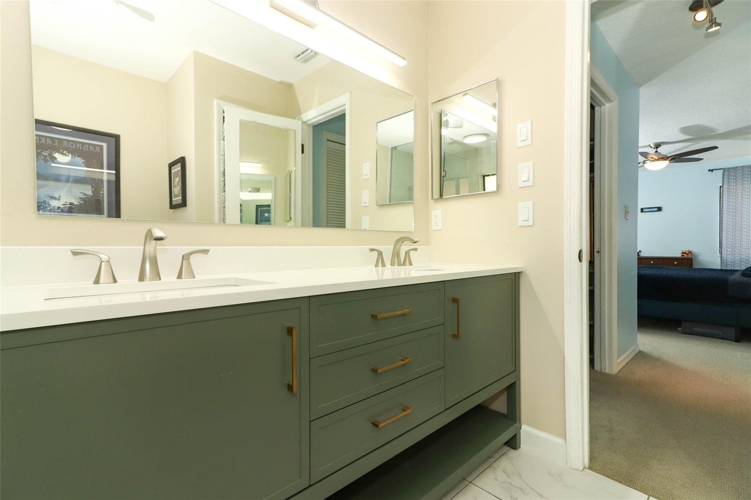









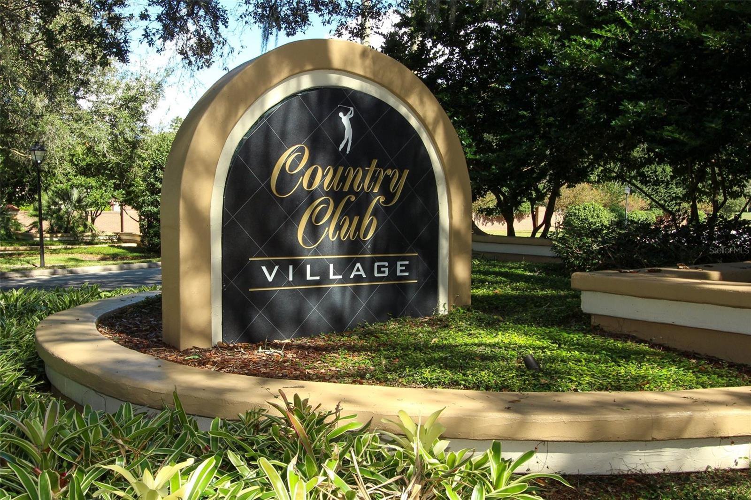
/u.realgeeks.media/belbenrealtygroup/400dpilogo.png)