7720 Linkside Loop, Reunion, FL 34747
- $679,000
- 4
- BD
- 4
- BA
- 2,895
- SqFt
- List Price
- $679,000
- Status
- Active
- Days on Market
- 14
- MLS#
- O6197508
- Property Style
- Single Family
- Year Built
- 2004
- Bedrooms
- 4
- Bathrooms
- 4
- Living Area
- 2,895
- Lot Size
- 6,795
- Acres
- 0.16
- Total Acreage
- 0 to less than 1/4
- Legal Subdivision Name
- Reunion Ph 02 Prcl 03
- MLS Area Major
- Kissimmee/Celebration
Property Description
Welcome to this magnificent POOL home boasting with four spacious bedrooms, four bathrooms, a two-car garage, and a spacious 2,895 square feet. This home is situated on an oversized lot with no rear facing neighbors, adding additional privacy and comfort to your home. This beautiful property is located only 7 minutes drive from Disney World! Walk inside and be greeted by the foyer full of natural lighting. As you walk past the foyer, you will be welcomed into the open concept living space, in which the kitchen, dining area, and living room space seamless flow together. The oversized living space is truly a showstopper, showcasing beautiful French doors along the entire back wall, offering ample natural lighting and a serene feeling. As you step through the French doors, enjoy the peaceful views of being surrounded by nature will dipping your toes into your private pool, which offers fountain features and ambient night lighting. Enjoy the convenience of having a spacious bedroom and bathroom on the primary floor. As you walk upstairs, enjoy the convenience of 3 additional bedrooms, and three additional bathrooms. Escape into your primary suite and enjoy the oversized room and bathroom featuring a jacuzzi tub and a double vanity including a built in makeup vanity for added luxury. Whether you are looking for a stellar vacation home, forever home, or an amazing investment opportunity, this property is sure to check off all your boxes! Schedule a showing today before someone else takes advantage of this amazing opportunity!
Additional Information
- Taxes
- $8234
- Taxes
- $2,399
- Minimum Lease
- 1-7 Days
- HOA Fee
- $517
- HOA Payment Schedule
- Monthly
- Maintenance Includes
- Guard - 24 Hour, Cable TV, Pool, Maintenance Grounds, Security
- Community Features
- Deed Restrictions, Fitness Center, Golf Carts OK, Golf, No Truck/RV/Motorcycle Parking, Park, Playground, Tennis Courts, Golf Community
- Property Description
- Two Story
- Zoning
- OPUD
- Interior Layout
- Ceiling Fans(s), Kitchen/Family Room Combo, PrimaryBedroom Upstairs, Window Treatments
- Interior Features
- Ceiling Fans(s), Kitchen/Family Room Combo, PrimaryBedroom Upstairs, Window Treatments
- Floor
- Carpet, Tile
- Appliances
- Dishwasher, Dryer, Microwave, Range, Refrigerator, Washer
- Utilities
- Cable Connected, Electricity Connected, Sewer Connected, Street Lights
- Heating
- Central
- Air Conditioning
- Central Air
- Exterior Construction
- Wood Frame
- Exterior Features
- French Doors, Irrigation System, Sidewalk
- Roof
- Metal
- Foundation
- Slab
- Pool
- Private
- Pool Type
- In Ground
- Garage Carport
- 2 Car Garage
- Garage Spaces
- 2
- Elementary School
- Reedy Creek Elem (K 5)
- Middle School
- Horizon Middle
- High School
- Poinciana High School
- Pets
- Allowed
- Flood Zone Code
- X
- Parcel ID
- 35-25-27-4855-0001-0750
- Legal Description
- REUNION PHASE 2 PARCEL 3 PB 14 PGS 136-140 34-25-27 LOT 75
Mortgage Calculator
Listing courtesy of COLDWELL BANKER REALTY.
StellarMLS is the source of this information via Internet Data Exchange Program. All listing information is deemed reliable but not guaranteed and should be independently verified through personal inspection by appropriate professionals. Listings displayed on this website may be subject to prior sale or removal from sale. Availability of any listing should always be independently verified. Listing information is provided for consumer personal, non-commercial use, solely to identify potential properties for potential purchase. All other use is strictly prohibited and may violate relevant federal and state law. Data last updated on










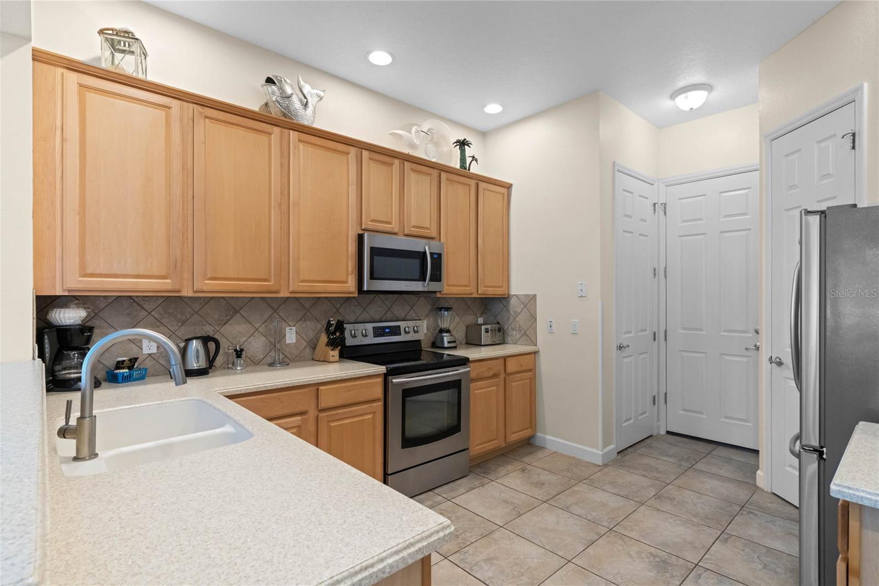










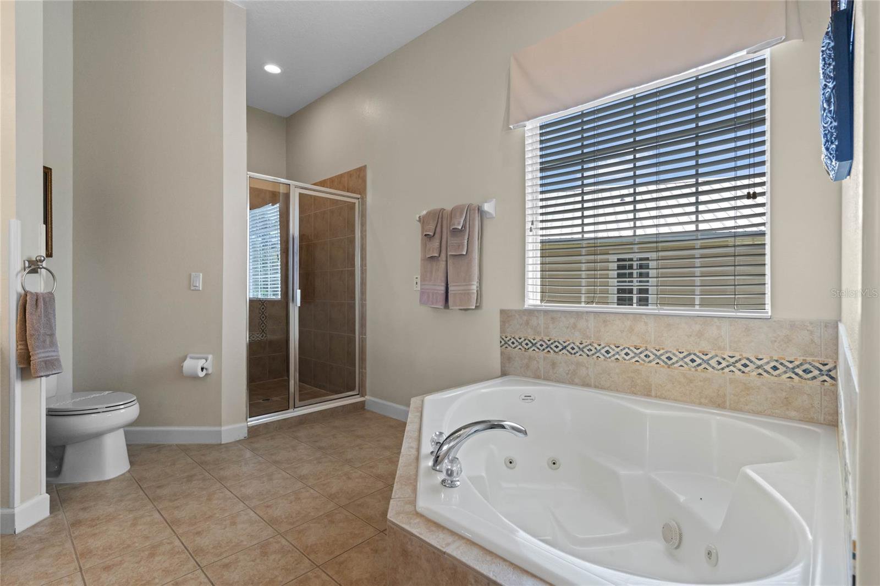
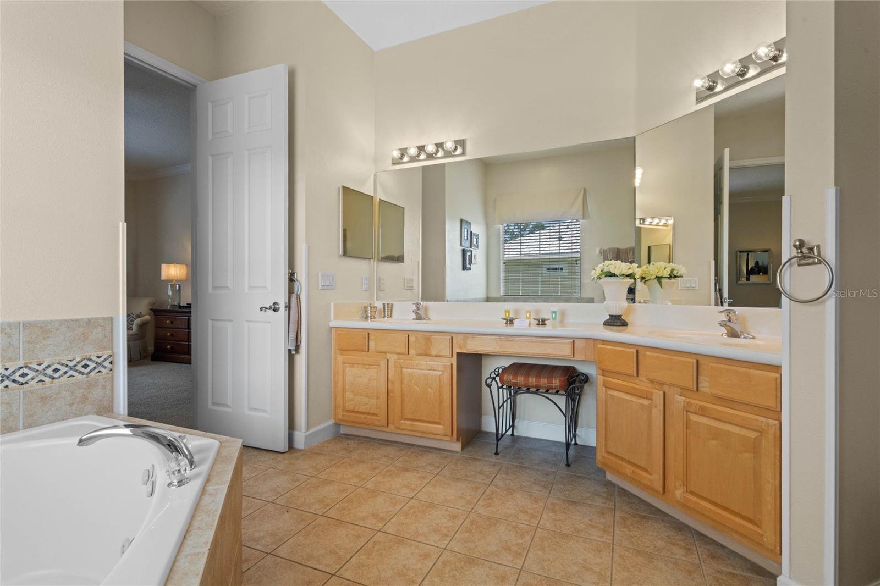


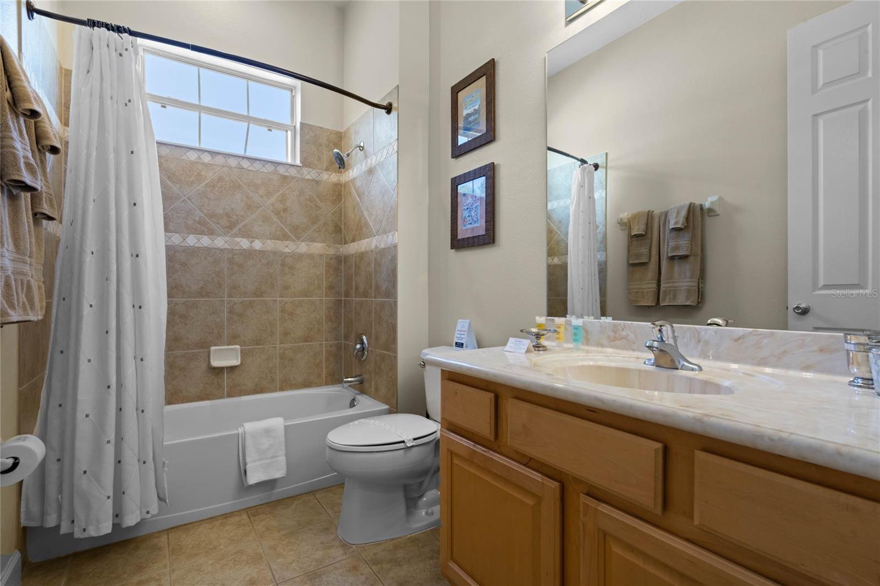







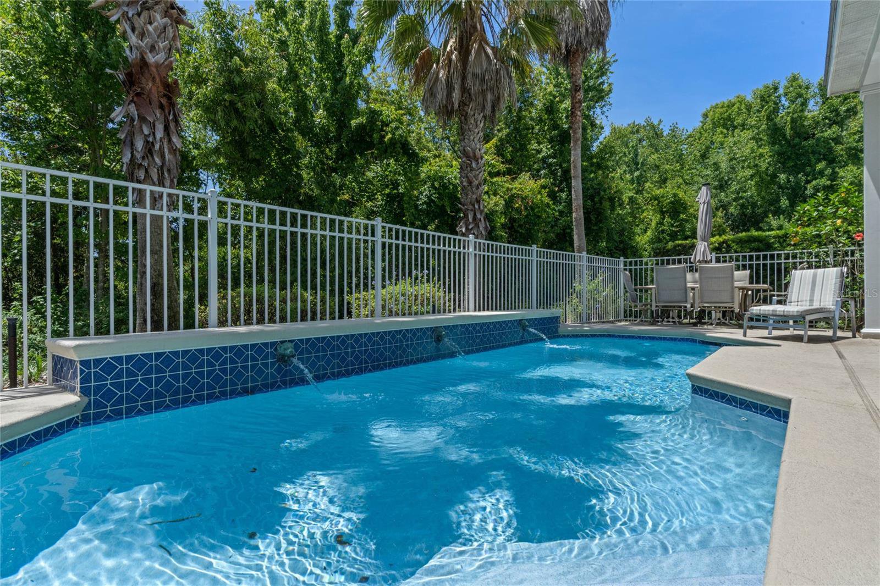

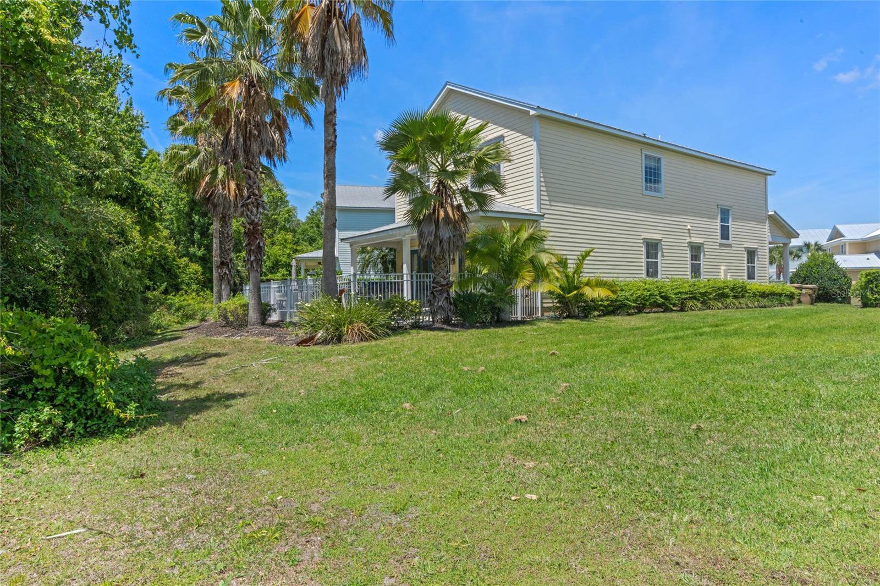

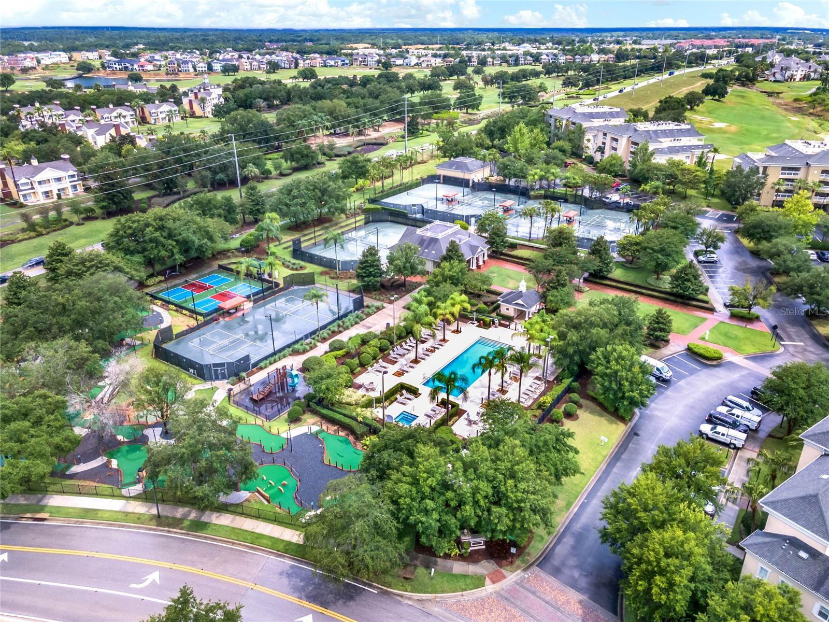




/u.realgeeks.media/belbenrealtygroup/400dpilogo.png)