7954 Birman Street, Maitland, FL 32751
- $390,000
- 3
- BD
- 2
- BA
- 1,680
- SqFt
- List Price
- $390,000
- Status
- Pending
- Days on Market
- 10
- MLS#
- O6197485
- Property Style
- Single Family
- Architectural Style
- Florida, Other, Traditional
- Year Built
- 1996
- Bedrooms
- 3
- Bathrooms
- 2
- Living Area
- 1,680
- Lot Size
- 5,255
- Acres
- 0.12
- Total Acreage
- 0 to less than 1/4
- Legal Subdivision Name
- Winfield
- MLS Area Major
- Maitland / Eatonville
Property Description
Under contract-accepting backup offers. Looking for quiet, and peaceful living? This stunning 3 bedroom, 2 bath home boast a fabulous location, abundant natural light, and a thoughtful split floor plan, offering the perfect blend of comfort and style for modern living. As you step though the entrance you're greeted with a spacious foyer with high ceilings, that lead to an open floor plan thoughtfully designed for both entertaining and private enjoyment. The heart of the home, the kitchen is oversized with a breakfast bar, a closet pantry and another open living area. Relax in the master suite that is complete with a walk in closet, garden tub with a separate shower stall, and a new bathroom cabinet!. This home is perfect for a growing family or entertaining tons of family and friends. Seize this rare opportunity to own a piece of paradise. This home isn't just a haven, its a reflection of a place for countless memories to be made! This home has freshly painted walls throughout, a newer roof (2016), the AC and hot water heater replaced in 2021 and if that's not enough, you're just minutes from I-4. With this prime location, you're effortlessly connected to all that this incredible area has to offer. Call today for your private showing.
Additional Information
- Taxes
- $4681
- Minimum Lease
- No Minimum
- HOA Fee
- $100
- HOA Payment Schedule
- Semi-Annually
- Location
- City Limits, In County, Landscaped, Level, Sidewalk, Paved
- Community Features
- No Deed Restriction
- Property Description
- One Story
- Zoning
- RSF-3
- Interior Layout
- Cathedral Ceiling(s), Ceiling Fans(s), Eat-in Kitchen, High Ceilings, Kitchen/Family Room Combo, Open Floorplan, Primary Bedroom Main Floor, Split Bedroom, Walk-In Closet(s)
- Interior Features
- Cathedral Ceiling(s), Ceiling Fans(s), Eat-in Kitchen, High Ceilings, Kitchen/Family Room Combo, Open Floorplan, Primary Bedroom Main Floor, Split Bedroom, Walk-In Closet(s)
- Floor
- Carpet, Ceramic Tile
- Appliances
- Dryer, Electric Water Heater, Microwave, Range, Refrigerator, Washer
- Utilities
- BB/HS Internet Available, Cable Available, Electricity Available, Electricity Connected, Public, Sewer Available, Sewer Connected, Street Lights, Water Available, Water Connected
- Heating
- Central, Electric
- Air Conditioning
- Central Air
- Exterior Construction
- Block, Stucco
- Exterior Features
- Other, Sidewalk, Sliding Doors
- Roof
- Shingle
- Foundation
- Slab
- Pool
- No Pool
- Garage Carport
- 2 Car Garage
- Garage Spaces
- 2
- Garage Features
- Driveway, Garage Door Opener, Ground Level, Off Street, On Street, Open, Other
- Garage Dimensions
- 18x18
- Elementary School
- Lake Sybelia Elem
- Middle School
- Lockhart Middle
- High School
- Edgewater High
- Pets
- Allowed
- Flood Zone Code
- a
- Parcel ID
- 27-21-29-9469-00-940
- Legal Description
- WINFIELD UNIT 1 34/77 LOT 94
Mortgage Calculator
Listing courtesy of CRANER AND COMPANY REAL ESTATE GROUP LLC.
StellarMLS is the source of this information via Internet Data Exchange Program. All listing information is deemed reliable but not guaranteed and should be independently verified through personal inspection by appropriate professionals. Listings displayed on this website may be subject to prior sale or removal from sale. Availability of any listing should always be independently verified. Listing information is provided for consumer personal, non-commercial use, solely to identify potential properties for potential purchase. All other use is strictly prohibited and may violate relevant federal and state law. Data last updated on
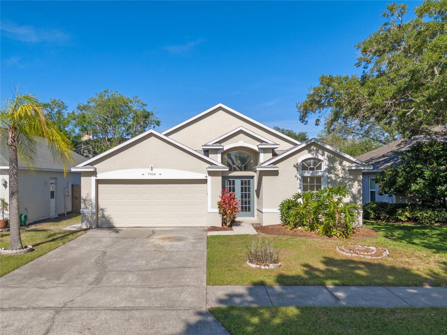
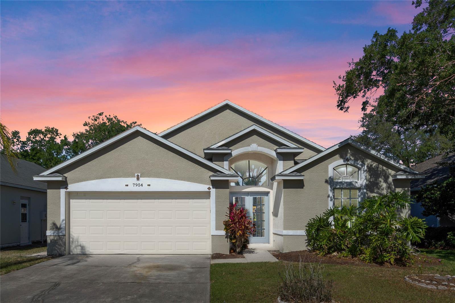


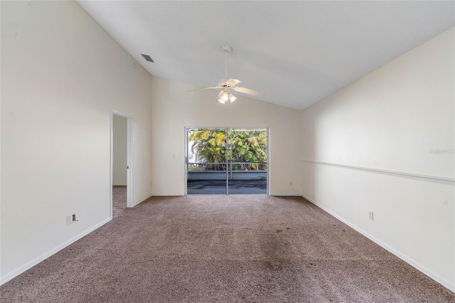
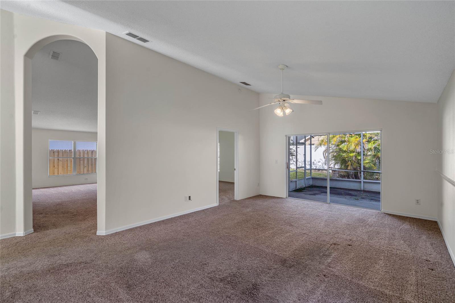
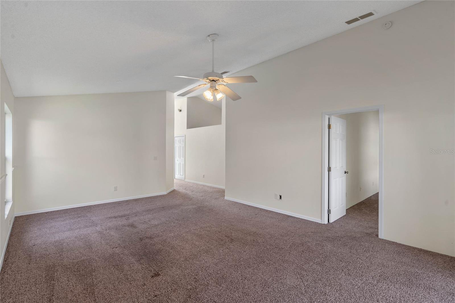
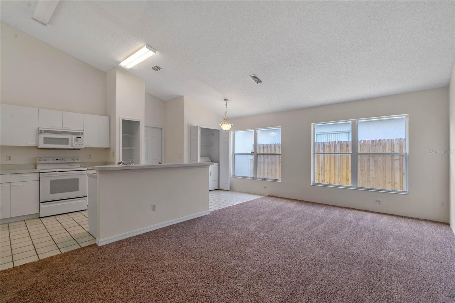
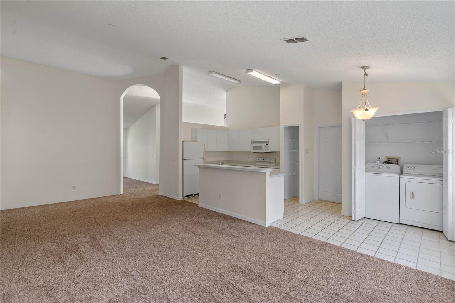
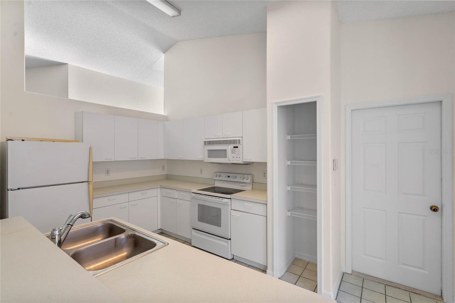

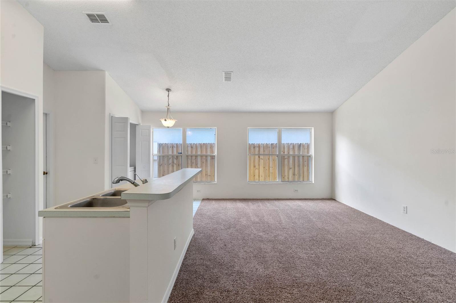

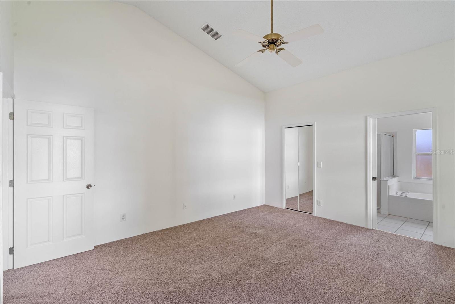
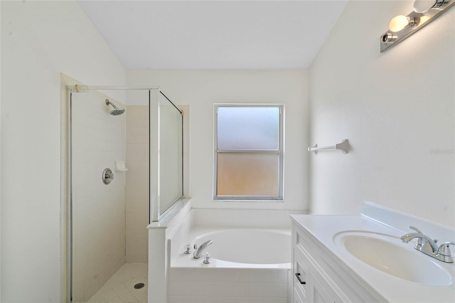

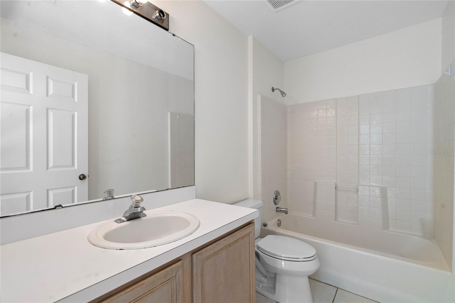

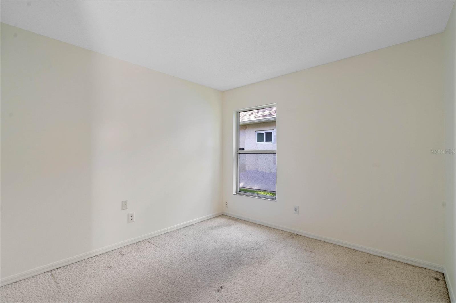
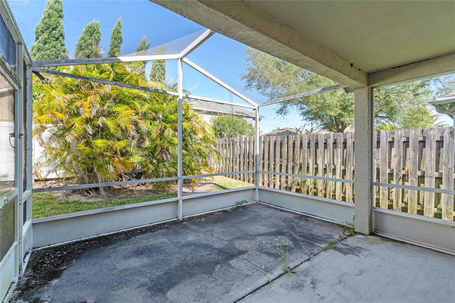

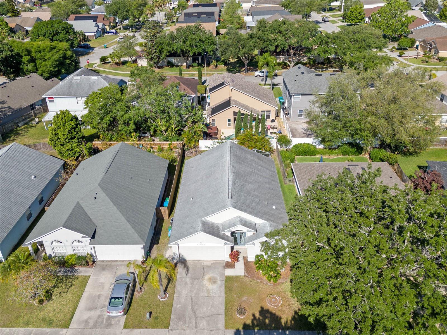

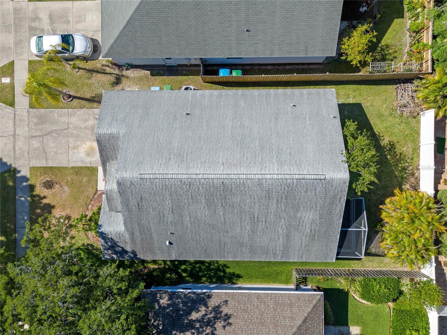
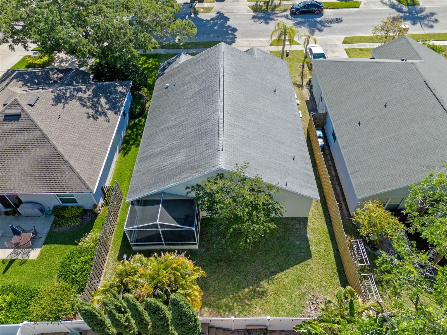
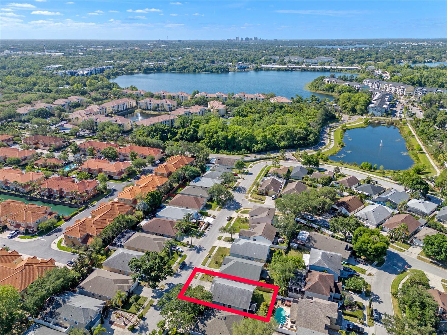
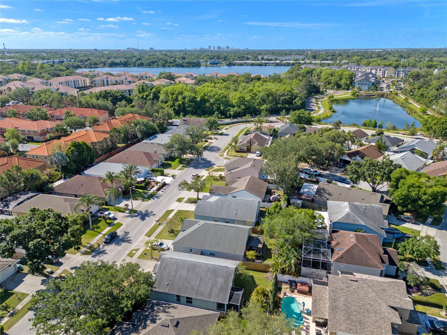
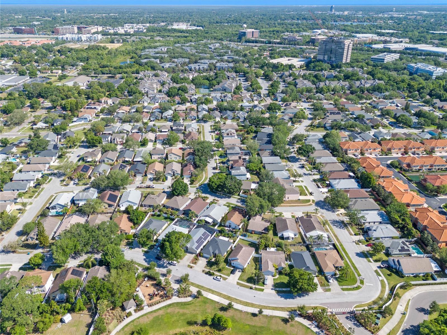
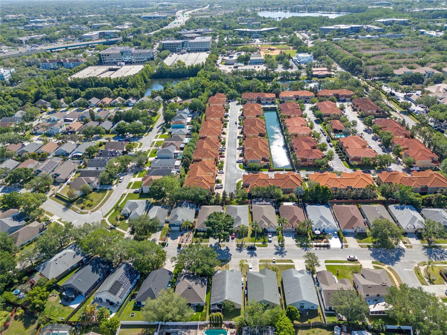
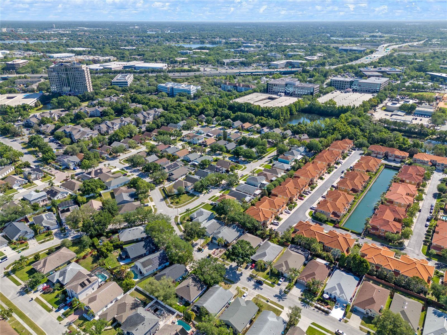
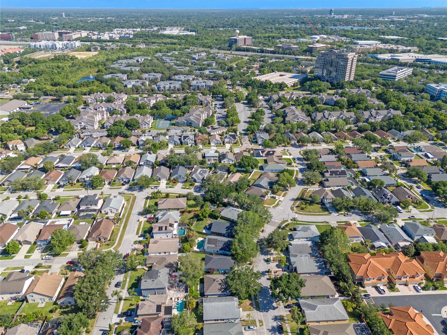
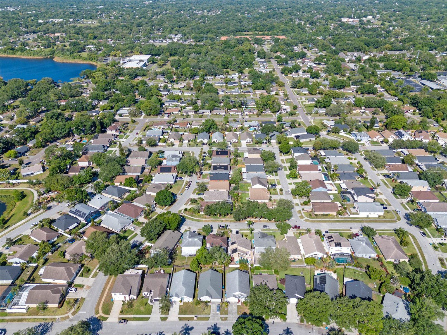
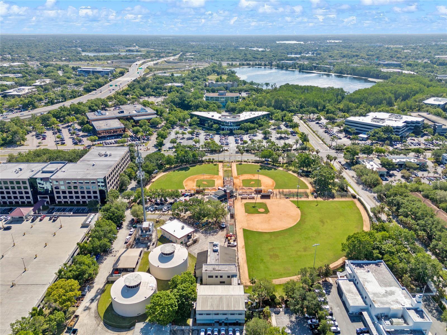
/u.realgeeks.media/belbenrealtygroup/400dpilogo.png)