1603 Hanks Avenue, Orlando, FL 32814
- $919,500
- 4
- BD
- 3.5
- BA
- 2,628
- SqFt
- List Price
- $919,500
- Status
- Pending
- Days on Market
- 3
- MLS#
- O6197462
- Property Style
- Single Family
- Architectural Style
- Traditional
- Year Built
- 2006
- Bedrooms
- 4
- Bathrooms
- 3.5
- Baths Half
- 1
- Living Area
- 2,628
- Lot Size
- 3,254
- Acres
- 0.07
- Total Acreage
- 0 to less than 1/4
- Legal Subdivision Name
- Baldwin Park Un 09a
- MLS Area Major
- Orlando
Property Description
Under contract-accepting backup offers. CUSTOM CRAFTED BALDWIN PARK LIVING W/ *NEW ROOF* - A Rare Opportunity in today's Market where you can find one of Central Florida’s most highly sought-after family communities, architectural perfection, desirable Cartier floor plan, spectacular craftsmanship, stunning 4 bedrooms / 3.5 bathroom design with family room, ALL AT AN UNMATCHED PROMPT SALE PRICE. This stately residence with a spacious front porch offers a welcoming curb appeal that adds value and prestige. From the moment you enter your home, you experience comfort and elegance, a spacious family kitchen with custom-crafted 42” cabinets, granite counters, stainless appliances, a breakfast bar, and beautiful bamboo flooring throughout the main level. All 4 bedrooms are located on one level including the family room and laundry. Located within a short walk you will be in Downtown Baldwin Village Center with its Florida eclectic Main Street architecture which serves as the bustling hub of a vibrant urbanist community. Throughout the community, you will experience well-manicured parks, pleasant sidewalks, and lakefront settings for relaxation and taking in the sites. CALL IMMEDIATELY FOR YOUR PRIVATE TOUR.
Additional Information
- Taxes
- $12383
- Taxes
- $1,063
- Minimum Lease
- 7 Months
- HOA Fee
- $553
- HOA Payment Schedule
- Semi-Annually
- Maintenance Includes
- Pool, Recreational Facilities
- Location
- Corner Lot, City Limits, Sidewalk, Paved
- Community Features
- Deed Restrictions, Fitness Center, Park, Playground, Pool, Tennis Courts
- Property Description
- Two Story
- Zoning
- PD/AN
- Interior Layout
- Ceiling Fans(s), Eat-in Kitchen, Kitchen/Family Room Combo, Open Floorplan, Solid Surface Counters, Solid Wood Cabinets, Walk-In Closet(s)
- Interior Features
- Ceiling Fans(s), Eat-in Kitchen, Kitchen/Family Room Combo, Open Floorplan, Solid Surface Counters, Solid Wood Cabinets, Walk-In Closet(s)
- Floor
- Bamboo, Carpet, Ceramic Tile
- Appliances
- Convection Oven, Dishwasher, Disposal, Dryer, Electric Water Heater, Microwave, Range, Refrigerator, Washer
- Utilities
- BB/HS Internet Available, Cable Available, Electricity Connected, Public, Street Lights
- Heating
- Central
- Air Conditioning
- Central Air
- Exterior Construction
- Block, Stucco, Wood Frame
- Exterior Features
- Irrigation System
- Roof
- Shingle
- Foundation
- Slab
- Pool
- Community
- Pool Type
- Gunite, Heated, In Ground, Outside Bath Access
- Garage Carport
- 2 Car Garage
- Garage Spaces
- 2
- Garage Features
- Garage Door Opener, On Street
- Elementary School
- Baldwin Park Elementary
- Middle School
- Glenridge Middle
- High School
- Winter Park High
- Pets
- Allowed
- Pet Size
- Large (61-100 Lbs.)
- Flood Zone Code
- X
- Parcel ID
- 21-22-30-0530-01-249
- Legal Description
- BALDWIN PARK UNIT 9A 59/71 LOT 1249
Mortgage Calculator
Listing courtesy of STIRLING INTERNATIONAL REAL ES.
StellarMLS is the source of this information via Internet Data Exchange Program. All listing information is deemed reliable but not guaranteed and should be independently verified through personal inspection by appropriate professionals. Listings displayed on this website may be subject to prior sale or removal from sale. Availability of any listing should always be independently verified. Listing information is provided for consumer personal, non-commercial use, solely to identify potential properties for potential purchase. All other use is strictly prohibited and may violate relevant federal and state law. Data last updated on




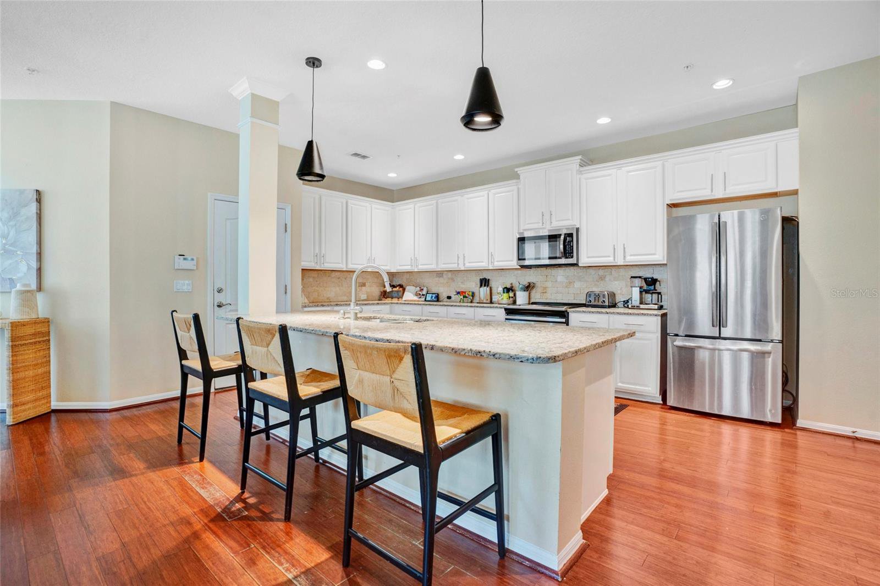







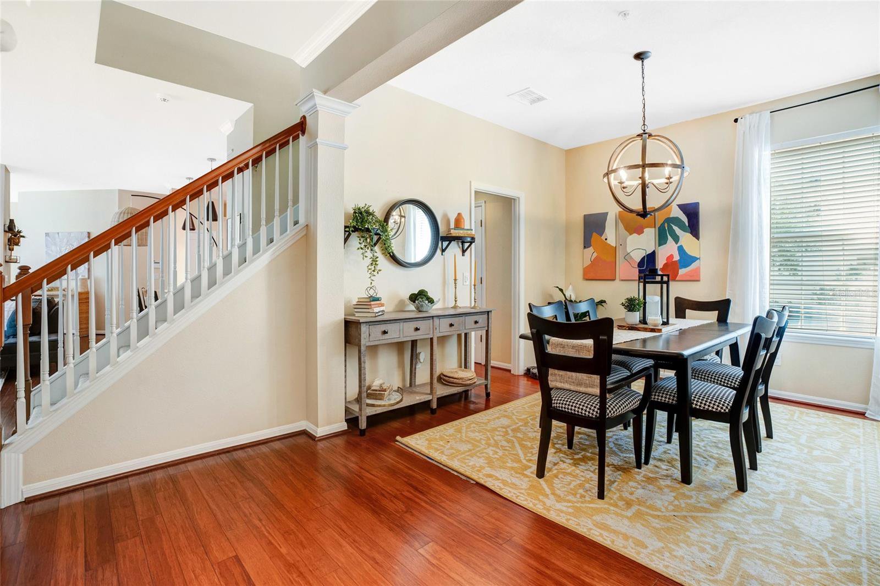



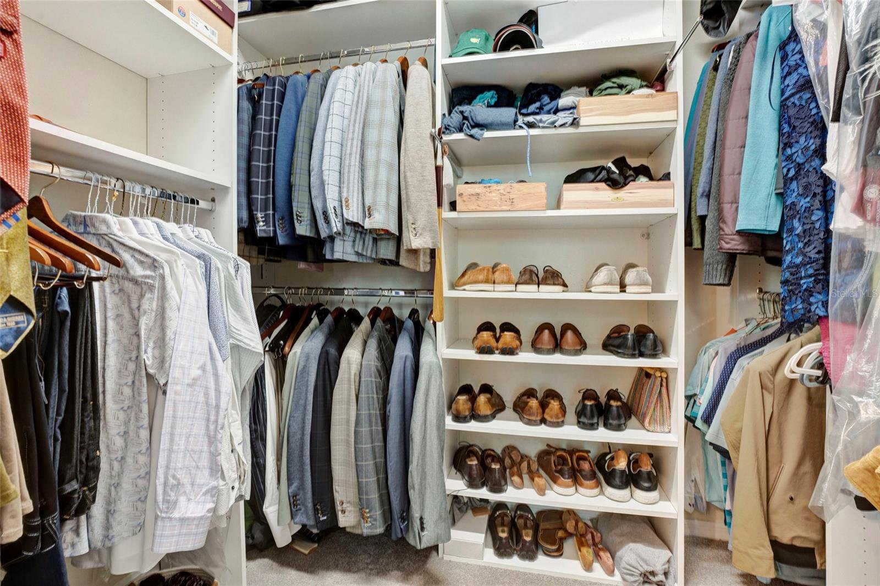




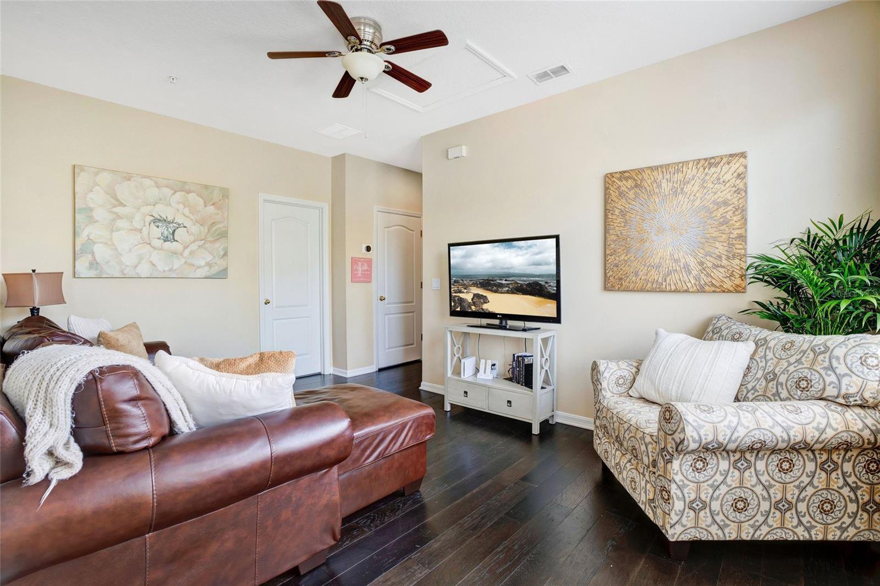






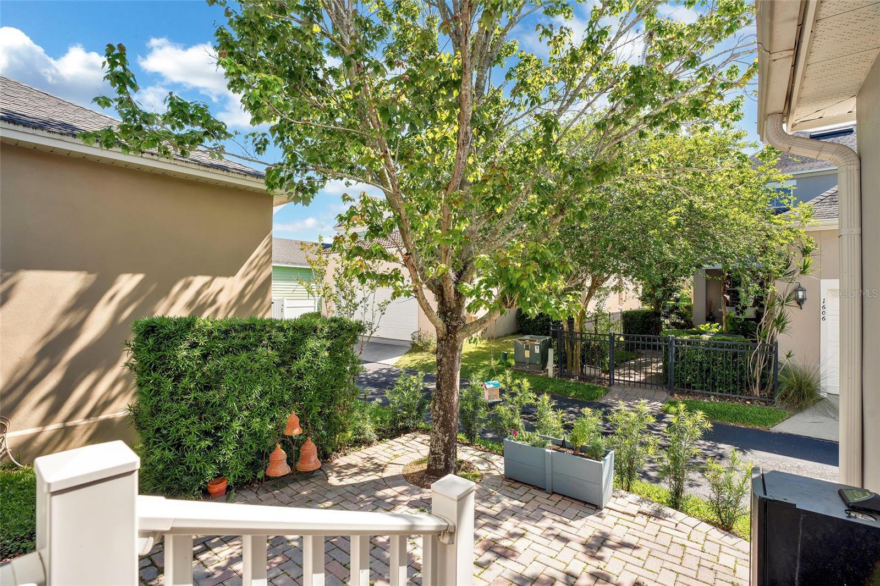

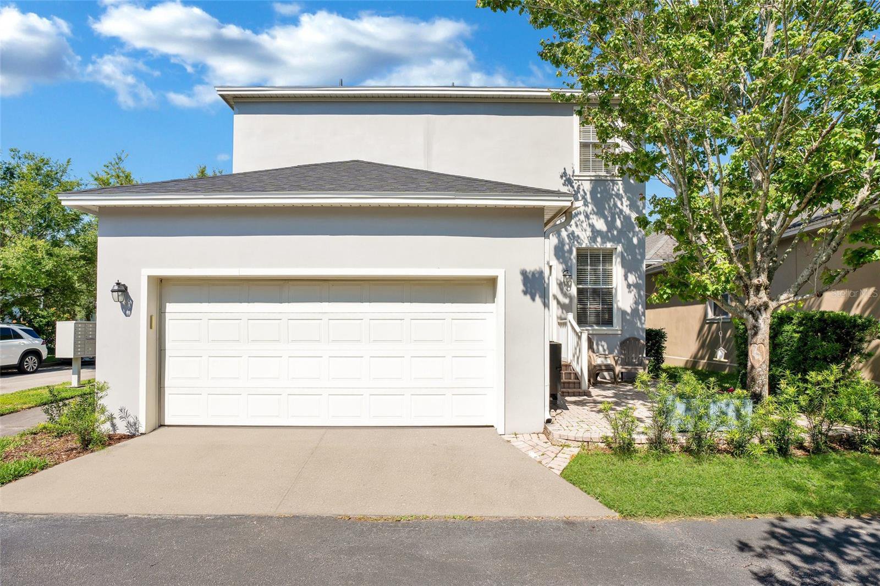



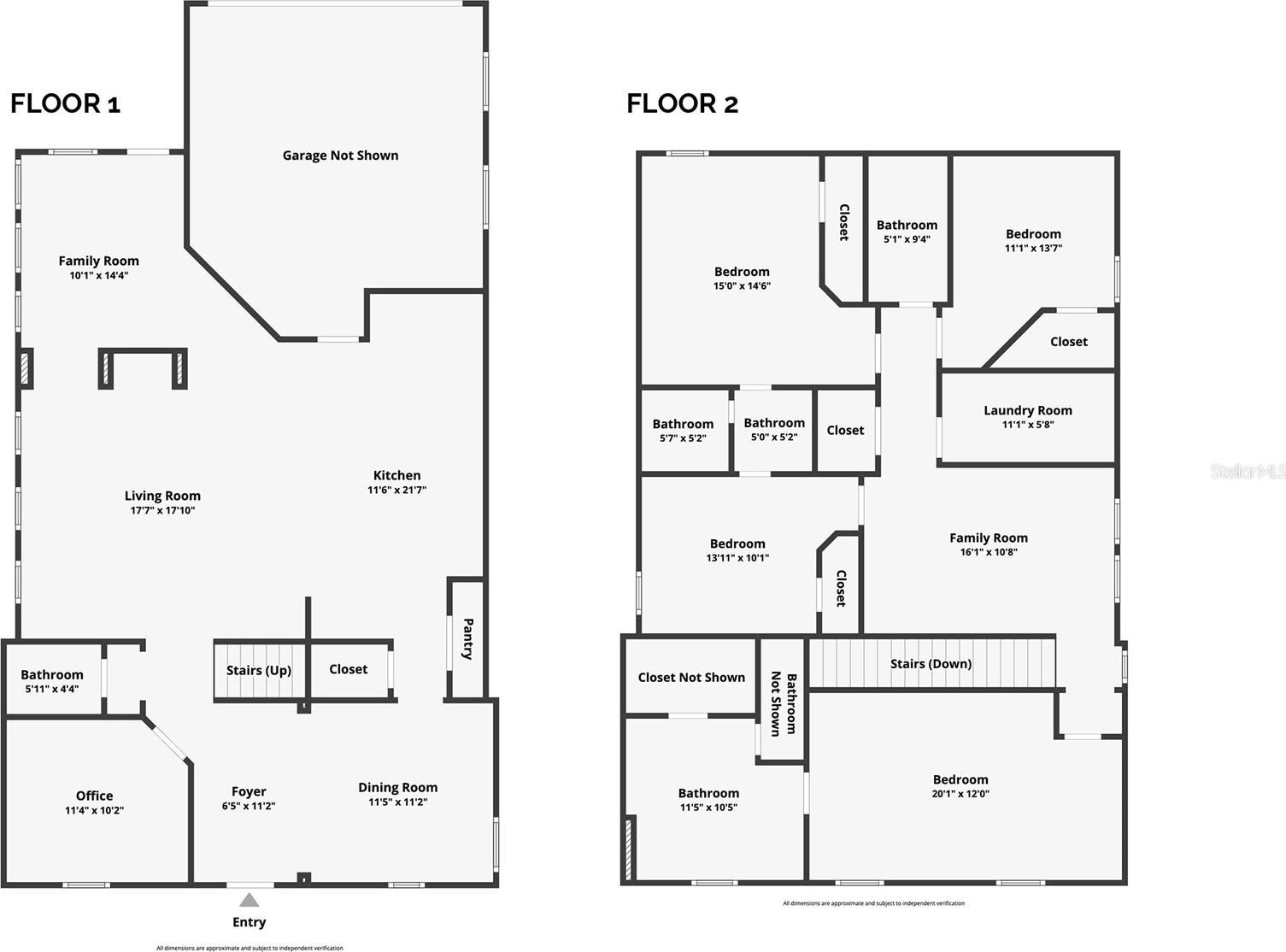
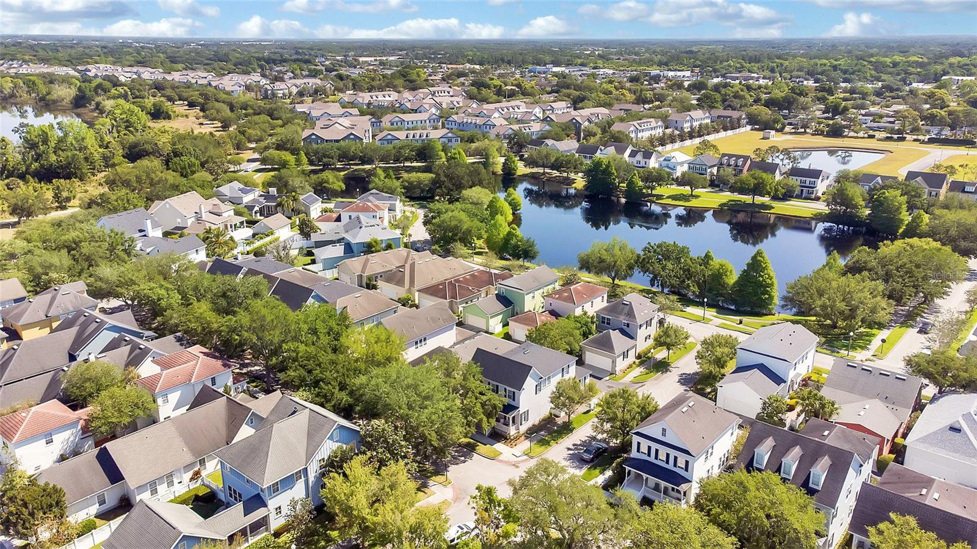
/u.realgeeks.media/belbenrealtygroup/400dpilogo.png)