1002 Brielle Avenue, Oviedo, FL 32765
- $474,900
- 3
- BD
- 2.5
- BA
- 1,989
- SqFt
- List Price
- $474,900
- Status
- Pending
- Days on Market
- 3
- MLS#
- O6197403
- Property Style
- Single Family
- Architectural Style
- Contemporary
- Year Built
- 1989
- Bedrooms
- 3
- Bathrooms
- 2.5
- Baths Half
- 1
- Living Area
- 1,989
- Lot Size
- 6,650
- Acres
- 0.15
- Total Acreage
- 0 to less than 1/4
- Legal Subdivision Name
- Alafaya Woods Ph 14
- MLS Area Major
- Oviedo
Property Description
Dreams Do Come True in the heart of one of central Florida's most sought-after locations – Alafaya Woods! This family-friendly neighborhood boasts a prime location that offers convenience and comfort at every turn. Step inside this meticulously maintained residence to discover a haven of luxury and style. A brand new roof installed in December 2023 ensures peace of mind and long-term durability, while the completely NEW Lennox HVAC system (2024) promises optimal comfort year-round. Prepare to be captivated by the stunningly remodeled bathrooms, featuring custom design elements as if straight out of Homes and Land magazine. With marble, tile, and an exquisite attention to detail, each bathroom feels like a private spa retreat, complete with rain showers and elegant niches. The kitchen, renovated in 2019, is a chef's delight, boasting state-of-the-art appliances including a new refrigerator and stove oven with convection. Whether you're hosting a dinner party or enjoying a quiet family meal, this kitchen exceeds expectations in both form and function. Two sets of French doors installed in 2022 flood the interior with natural light and provide seamless access to the outdoor oasis beyond. Step onto the spectacular custom pool paver deck (2020) and immerse yourself in luxury as you relax by the sparkling SALT Water pool, featuring a new Pebble Tech surface reminiscent of a resort getaway. Additional features abound, including a family room for cozy gatherings, a hurricane-rated garage door (2018), wood-burning fireplace in the living room, soaring ceilings throughout, and a convenient dog run for your furry companions. Nestled on a conservation lot, the backyard feels like a private campsite, offering tranquility and privacy in abundance. The community itself offers a wealth of amenities, including a full basketball court, tennis court, and playground for children, ensuring endless opportunities for recreation and fun. A covered picnic area with picnic tables provides the perfect spot to host birthday parties and special events, while peaceful conservation areas, including an entrance to a beautiful passive park with hiking trails. But the perks don't stop there – enjoy the convenience of a new Publix supermarket opening soon in the Alafaya Woods shopping center, along with a variety of restaurants and entertainment options just minutes away like the entertaining Oviedo on the Park. With easy access to the FL 417 toll road, Orlando International Airport and Downtown Orlando are just a 30-minute drive away, while the pristine shores of New Smyrna Beach and Cocoa Beach are within an hour's reach. Plus, benefit from Seminole County's top-rated school system, ensuring an exceptional education for your family. Don't miss your chance to live every day like a vacation in this stunning Alafaya Woods residence. With its unbeatable location, luxurious amenities, and impeccable craftsmanship, this home offers the perfect blend of comfort and sophistication. And with the added assurance of not being in a flood zone, you can enjoy peace of mind for years to come.
Additional Information
- Taxes
- $3800
- Minimum Lease
- No Minimum
- HOA Fee
- $203
- HOA Payment Schedule
- Annually
- Maintenance Includes
- Maintenance Grounds, Recreational Facilities
- Location
- Conservation Area
- Community Features
- Association Recreation - Owned, Deed Restrictions, Park, Playground, Tennis Courts
- Property Description
- Two Story
- Zoning
- PUD
- Interior Layout
- Cathedral Ceiling(s), Ceiling Fans(s), Eat-in Kitchen, High Ceilings, Living Room/Dining Room Combo, PrimaryBedroom Upstairs, Solid Surface Counters, Solid Wood Cabinets, Vaulted Ceiling(s), Walk-In Closet(s), Window Treatments
- Interior Features
- Cathedral Ceiling(s), Ceiling Fans(s), Eat-in Kitchen, High Ceilings, Living Room/Dining Room Combo, PrimaryBedroom Upstairs, Solid Surface Counters, Solid Wood Cabinets, Vaulted Ceiling(s), Walk-In Closet(s), Window Treatments
- Floor
- Ceramic Tile, Laminate
- Appliances
- Convection Oven, Cooktop, Dishwasher, Disposal, Electric Water Heater, Exhaust Fan, Range, Refrigerator
- Utilities
- Cable Available, Cable Connected, Electricity Connected, Public, Street Lights
- Heating
- Central, Electric
- Air Conditioning
- Central Air
- Fireplace Description
- Wood Burning
- Exterior Construction
- Block, Brick, Stucco
- Exterior Features
- Dog Run, French Doors, Irrigation System, Lighting, Rain Gutters
- Roof
- Shingle
- Foundation
- Slab
- Pool
- Private
- Pool Type
- Gunite, In Ground, Screen Enclosure
- Garage Carport
- 2 Car Garage
- Garage Spaces
- 2
- Garage Features
- Garage Door Opener, Workshop in Garage
- Garage Dimensions
- 19x19
- Elementary School
- Stenstrom Elementary
- Middle School
- Chiles Middle
- High School
- Oviedo High
- Fences
- Fenced
- Pets
- Allowed
- Flood Zone Code
- X
- Parcel ID
- 23-21-31-508-0000-0280
- Legal Description
- LOT 28 ALAFAYA WOODS PH 14 PB 37 PGS 15 & 16
Mortgage Calculator
Listing courtesy of INVESTOR'S REAL ESTATE LLC.
StellarMLS is the source of this information via Internet Data Exchange Program. All listing information is deemed reliable but not guaranteed and should be independently verified through personal inspection by appropriate professionals. Listings displayed on this website may be subject to prior sale or removal from sale. Availability of any listing should always be independently verified. Listing information is provided for consumer personal, non-commercial use, solely to identify potential properties for potential purchase. All other use is strictly prohibited and may violate relevant federal and state law. Data last updated on

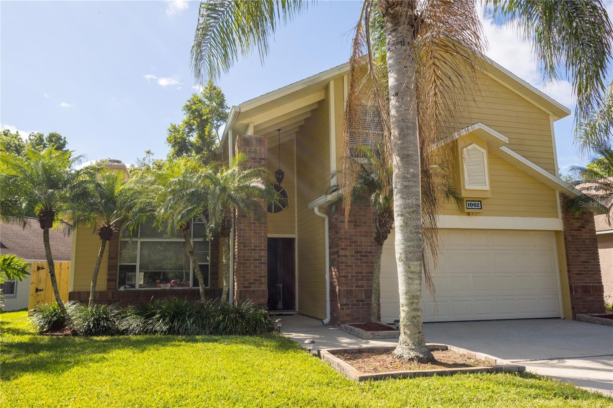
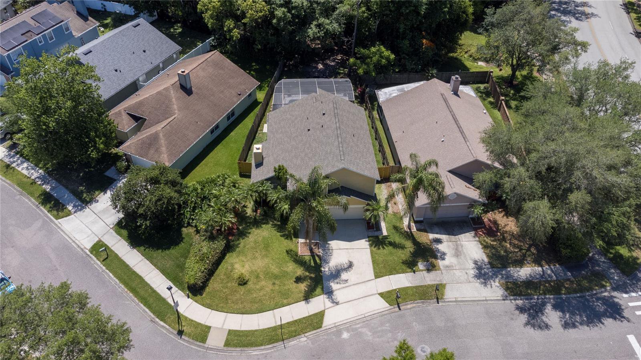

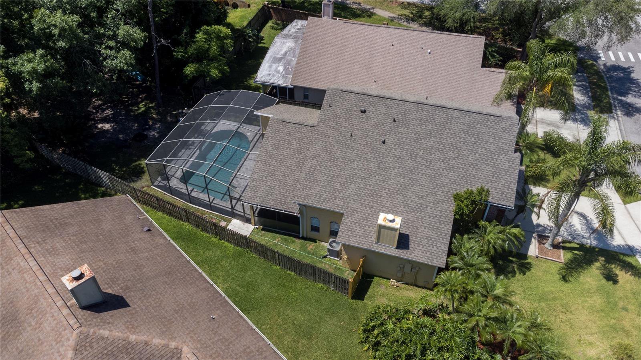

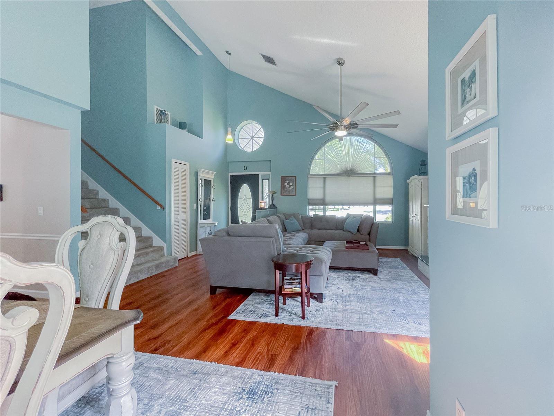





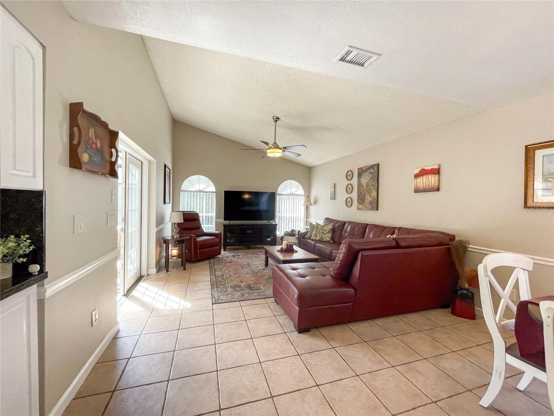



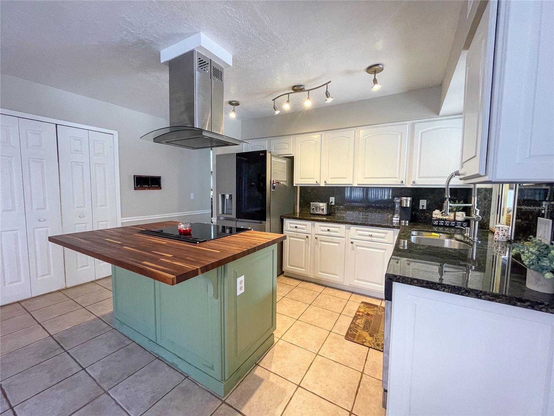





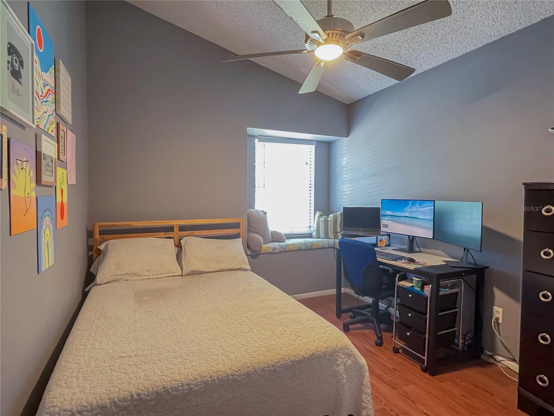
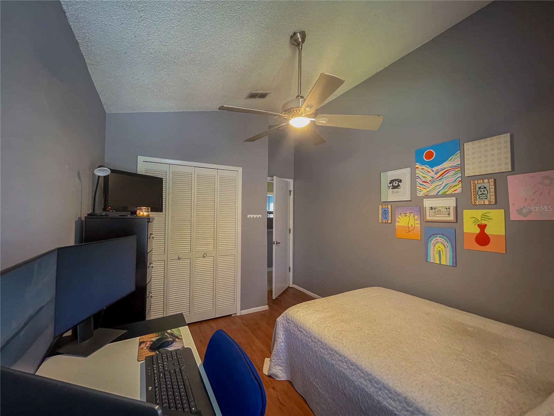

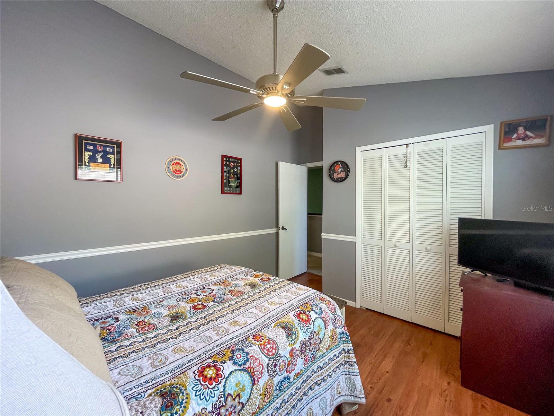
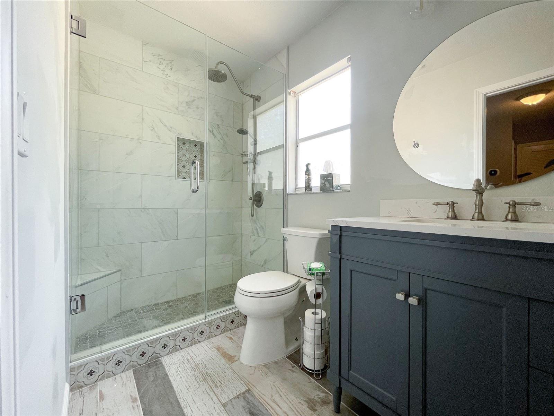






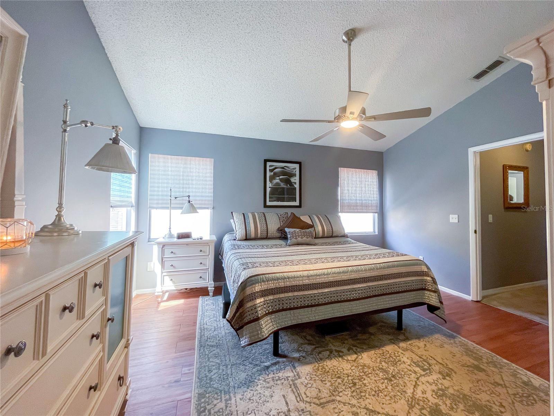

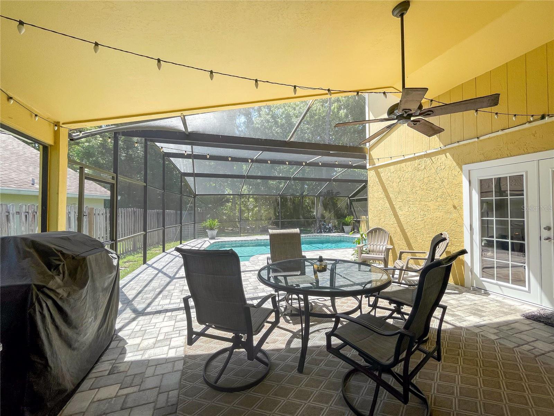

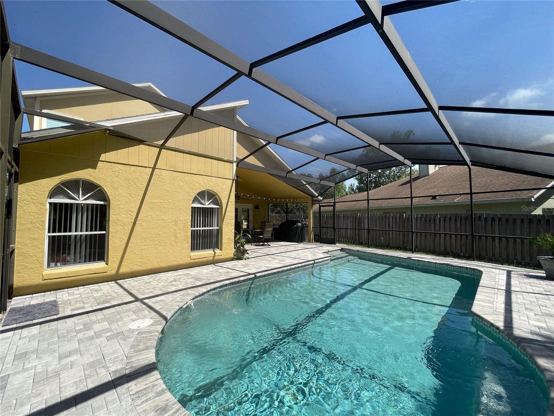





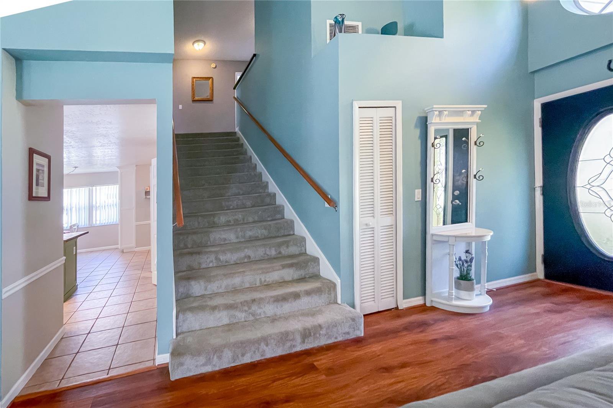





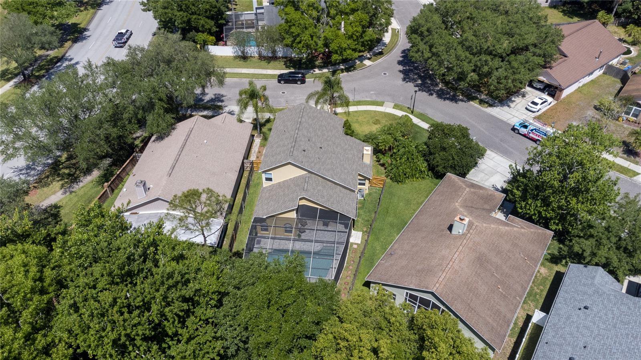




/u.realgeeks.media/belbenrealtygroup/400dpilogo.png)