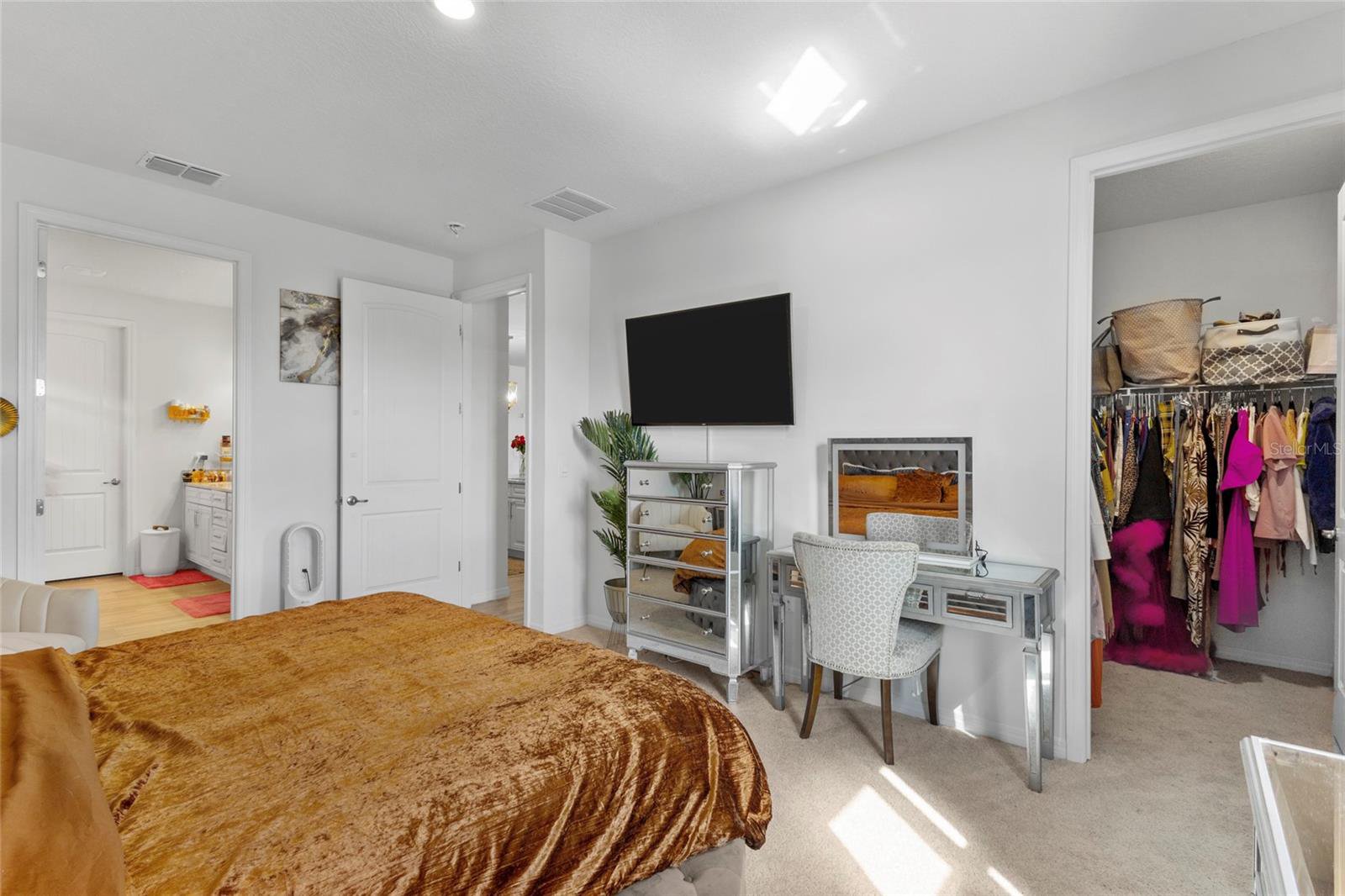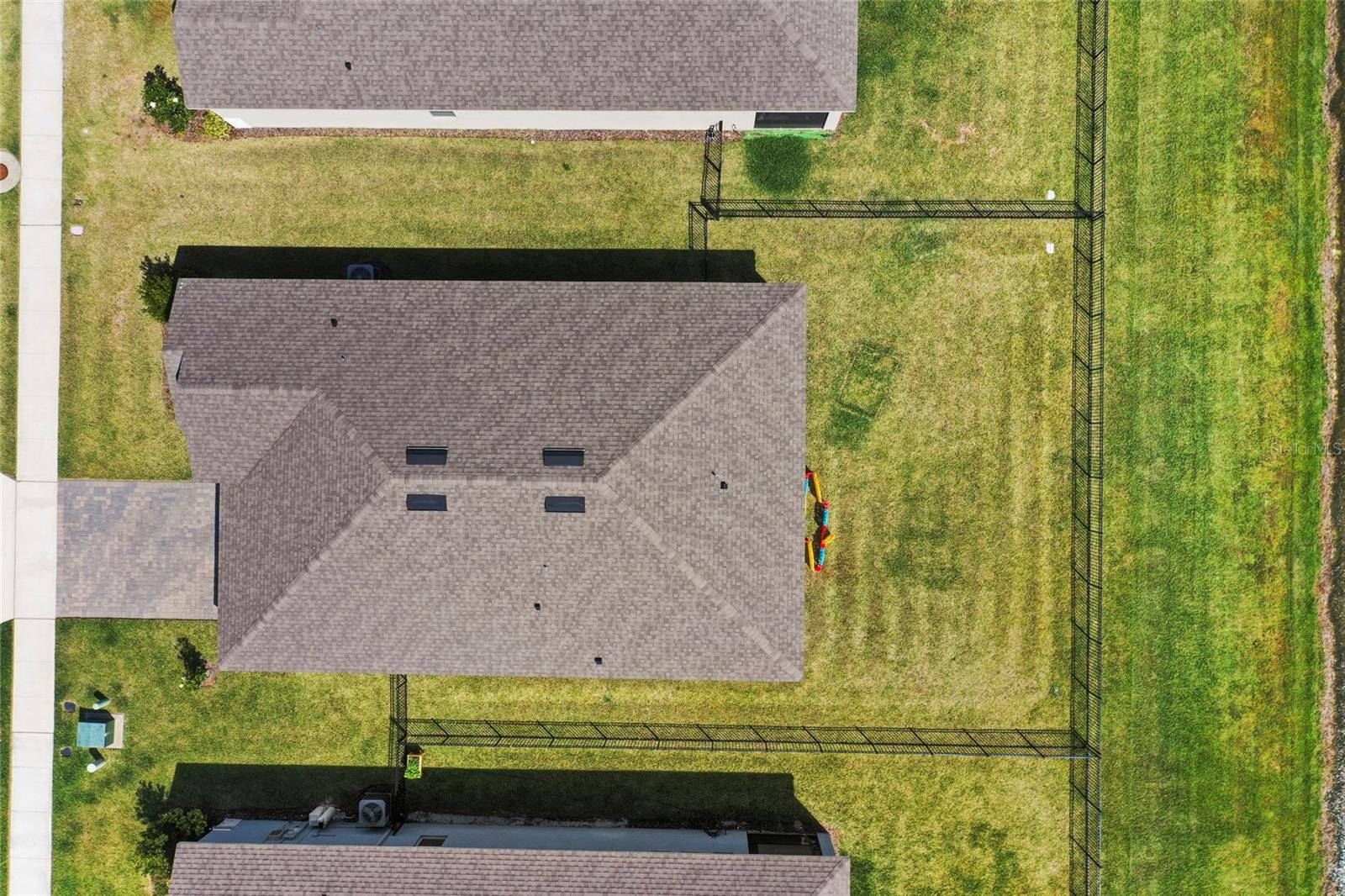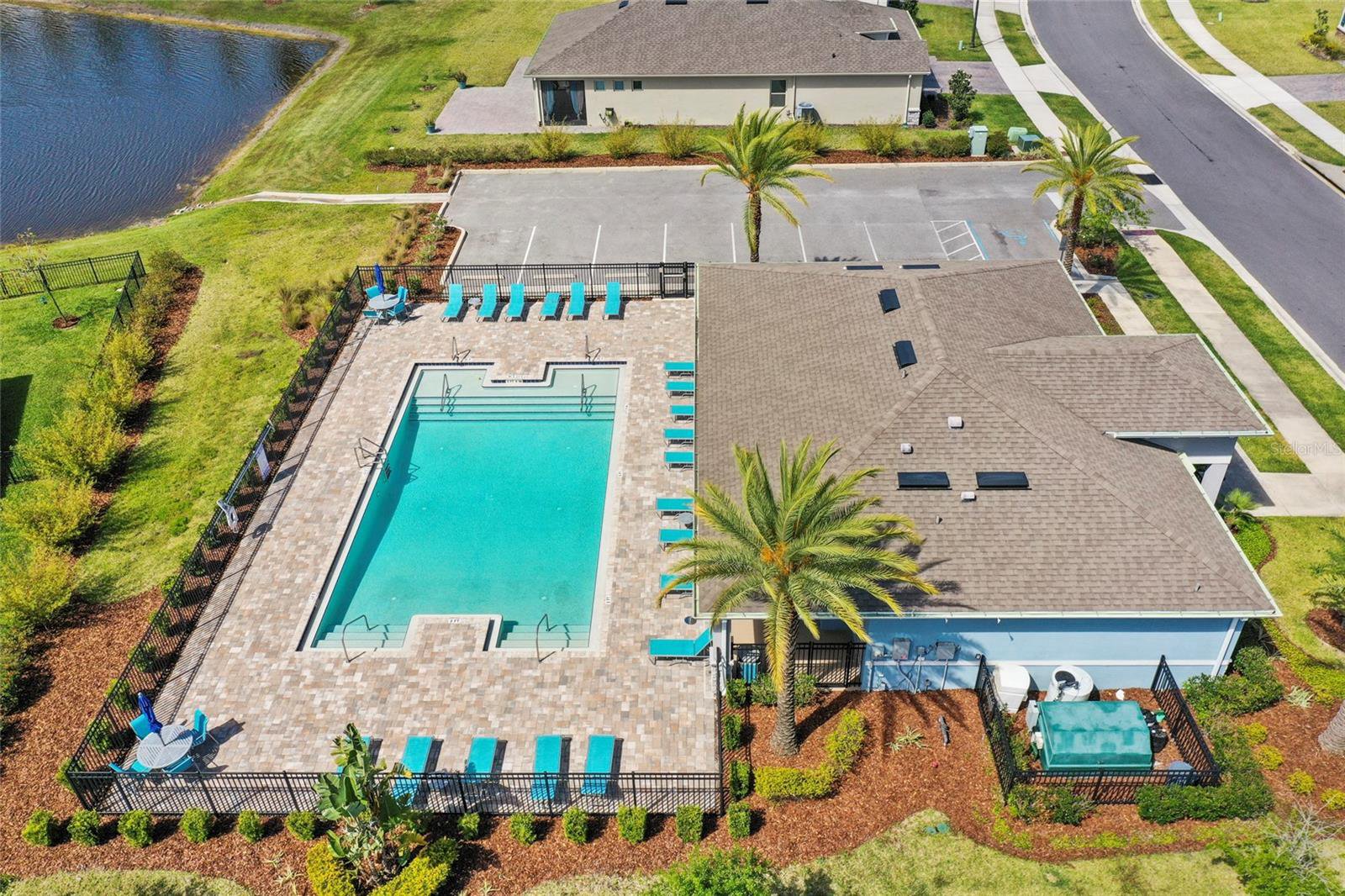1419 Hopedale Place, Sanford, FL 32771
- $415,000
- 3
- BD
- 2
- BA
- 1,821
- SqFt
- List Price
- $415,000
- Status
- Active
- Days on Market
- 14
- MLS#
- O6197375
- Property Style
- Single Family
- Year Built
- 2021
- Bedrooms
- 3
- Bathrooms
- 2
- Living Area
- 1,821
- Lot Size
- 7,199
- Acres
- 0.17
- Total Acreage
- 0 to less than 1/4
- Legal Subdivision Name
- Rosecrest
- MLS Area Major
- Sanford/Lake Forest
Property Description
Elegantly appointed, split floor home with a zen like back yard is your next home! Situated in the gated community of Rosecrest featuring a community pool that's just steps away from your front door. Turn key and ready to go, no need to deal with construction in a new build community when this gently lived in tastefully appointed, modern home is ready for you now. Home features, modern tile floors in all the wet areas, carpets in the bedrooms. A gourmet kitchen with stainless steel appliances and a generous island featuring GRANITE countertops and designer lighting. An open floor plan makes entertaining flow a breeze and speaking of breeze, the water views from the back patio provide a zen vibe for your wrought iron fenced in backyard. The HOA takes care of your landscaping so you can truly enjoy a low maintenance lifestyle. Just a short drive to historic downtown Sanford and close to Sanford airport make this location ideal.
Additional Information
- Taxes
- $4149
- Minimum Lease
- 7 Months
- HOA Fee
- $245
- HOA Payment Schedule
- Monthly
- Maintenance Includes
- Pool, Maintenance Grounds
- Location
- Landscaped, Sidewalk, Paved
- Community Features
- Pool, Sidewalks, No Deed Restriction
- Property Description
- One Story
- Zoning
- RES
- Interior Layout
- Living Room/Dining Room Combo, Open Floorplan, Primary Bedroom Main Floor, Split Bedroom, Stone Counters
- Interior Features
- Living Room/Dining Room Combo, Open Floorplan, Primary Bedroom Main Floor, Split Bedroom, Stone Counters
- Floor
- Carpet, Ceramic Tile, Hardwood
- Appliances
- Dishwasher, Disposal, Dryer, Microwave, Refrigerator, Washer, Water Filtration System
- Utilities
- Cable Available, Electricity Connected, Phone Available, Public, Sewer Connected, Sprinkler Meter, Street Lights, Underground Utilities, Water Connected
- Heating
- Central
- Air Conditioning
- Central Air
- Exterior Construction
- Block, Stucco
- Exterior Features
- Irrigation System, Sidewalk, Sliding Doors
- Roof
- Shingle
- Foundation
- Block
- Pool
- Community
- Garage Carport
- 2 Car Garage
- Garage Spaces
- 2
- Elementary School
- Midway Elementary
- Middle School
- Millennium Middle
- High School
- Seminole High
- Pets
- Not allowed
- Flood Zone Code
- x
- Parcel ID
- 33-19-31-512-0000-1090
- Legal Description
- LOT 109 ROSECREST PLAT BOOK 84 PAGES 87-93
Mortgage Calculator
Listing courtesy of KELLER WILLIAMS REALTY AT THE PARKS.
StellarMLS is the source of this information via Internet Data Exchange Program. All listing information is deemed reliable but not guaranteed and should be independently verified through personal inspection by appropriate professionals. Listings displayed on this website may be subject to prior sale or removal from sale. Availability of any listing should always be independently verified. Listing information is provided for consumer personal, non-commercial use, solely to identify potential properties for potential purchase. All other use is strictly prohibited and may violate relevant federal and state law. Data last updated on

































/u.realgeeks.media/belbenrealtygroup/400dpilogo.png)