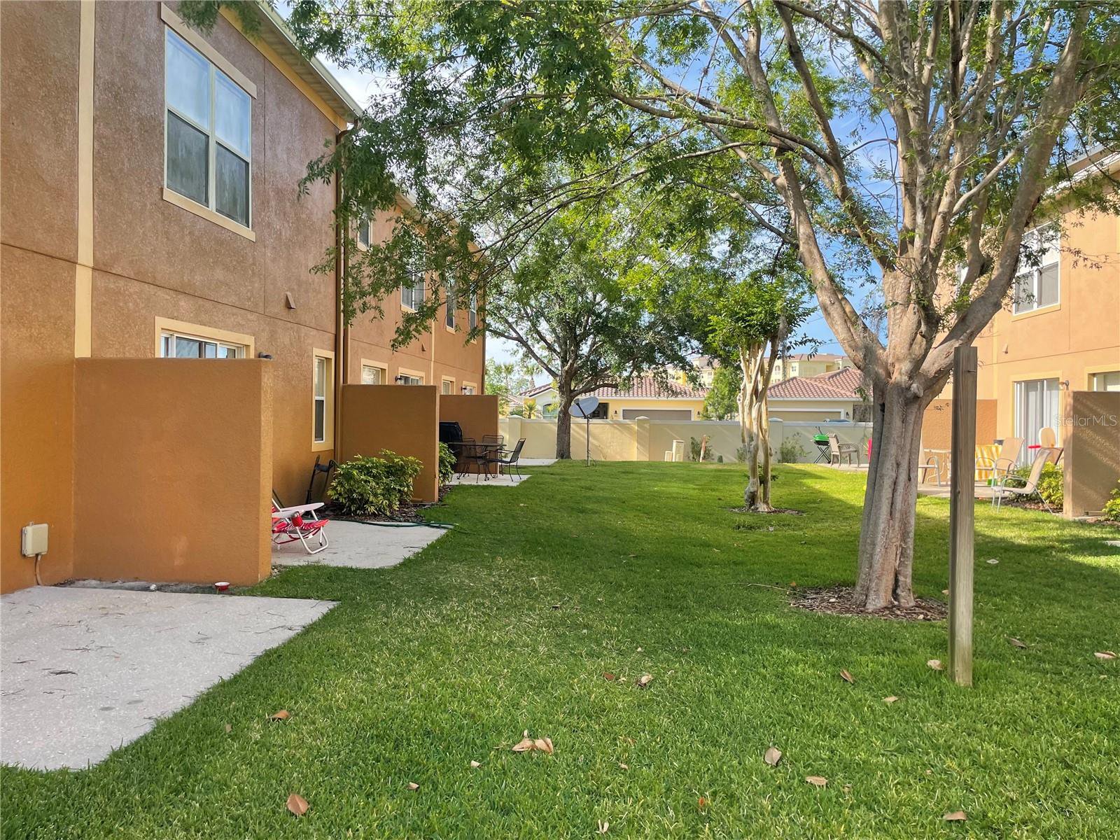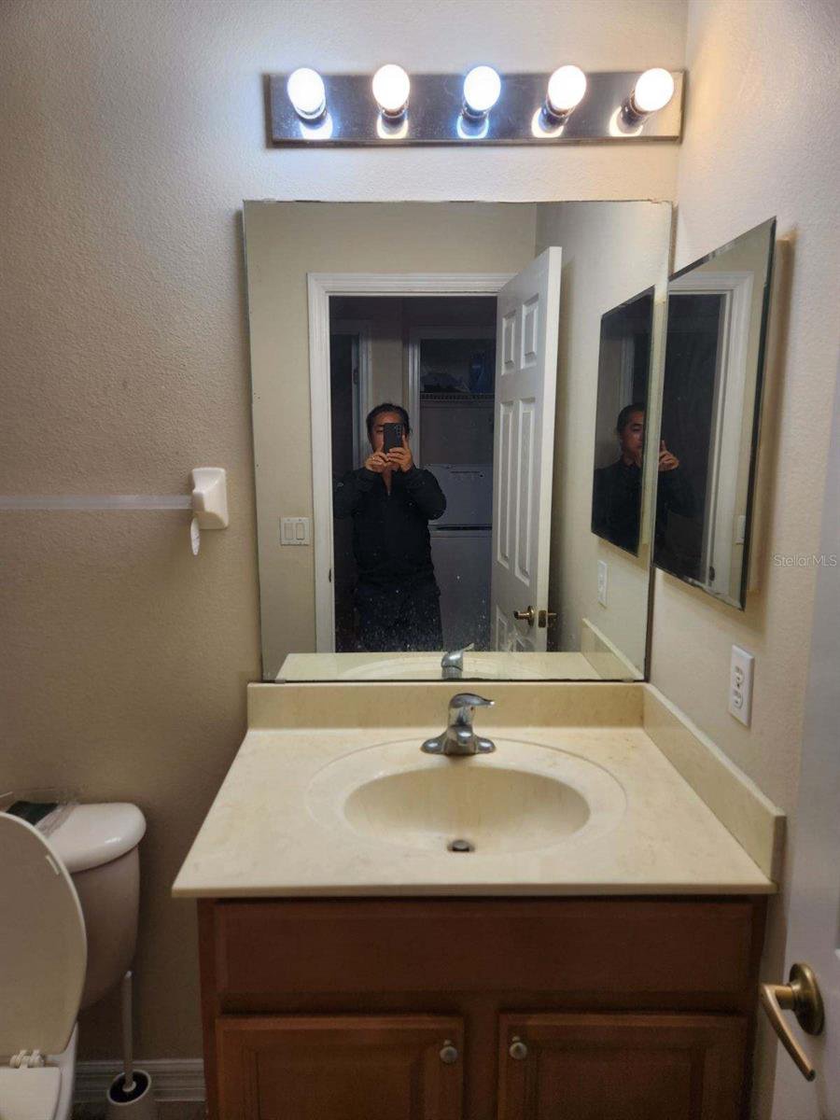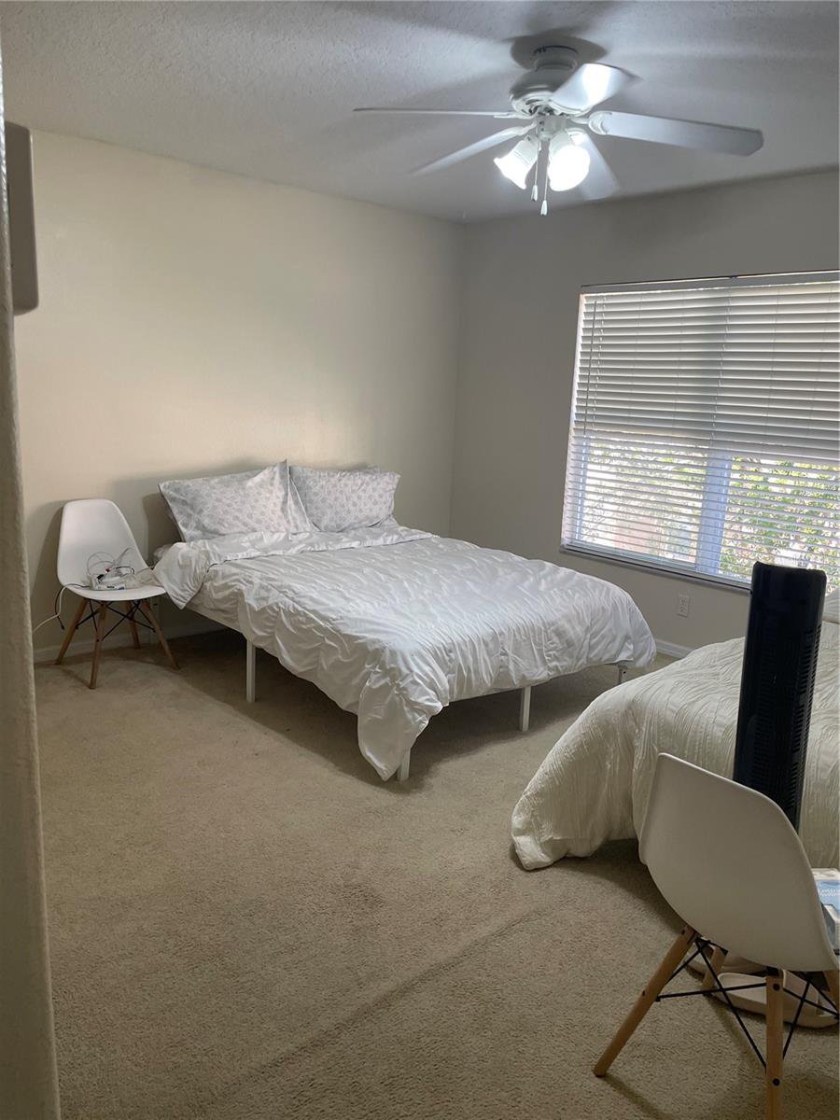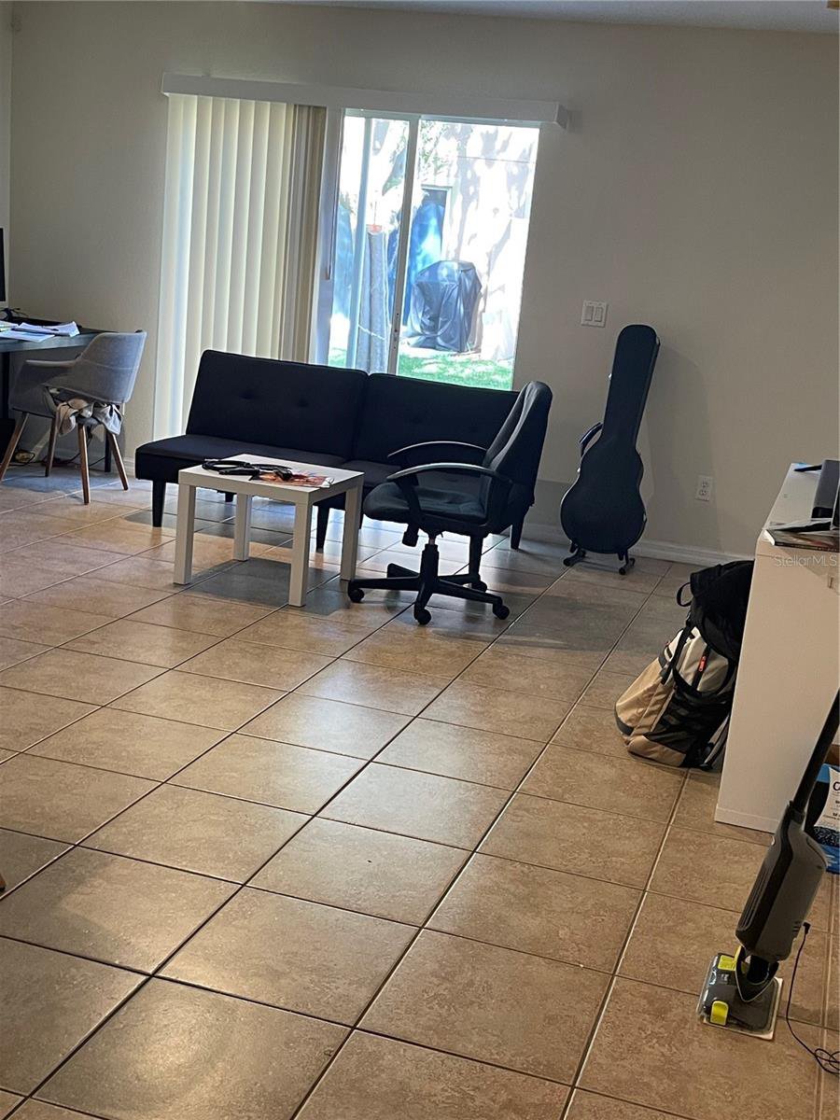4343 Aristocrat Point, Oviedo, FL 32765
- $349,900
- 3
- BD
- 2.5
- BA
- 1,480
- SqFt
- List Price
- $349,900
- Status
- Pending
- Days on Market
- 11
- MLS#
- O6197283
- Property Style
- Townhouse
- Architectural Style
- Contemporary
- Year Built
- 2006
- Bedrooms
- 3
- Bathrooms
- 2.5
- Baths Half
- 1
- Living Area
- 1,480
- Lot Size
- 1,740
- Acres
- 0.04
- Total Acreage
- 0 to less than 1/4
- Building Name
- Hawthorne Glen
- Legal Subdivision Name
- Hawthorne Glen Townhomes
- MLS Area Major
- Oviedo
Property Description
Beautiful well-kept, one garage, townhome in the GREAT community of Hawthorne Glen, Oviedo. This centrally located community is close to Shopping, Entertainment, University of Central Florida, Restaurants, and Expressway 408. GREAT SEMINOLE COUNTY SCHOOL awaits! The FIRST FLOOR offers the Living/Dining with high ceilings, Ceramic tiles throughout and a half bath. The kitchen features 42" cabinets, recessed lighting, and stainless-steel appliances. The Living/Dining room offers an open floor plan infused with Natural Lighting from outside. Stairway lead to three lovely and spacious light infused bedrooms. The Master Bedroom has a walk-in closet. Washer and dryer is conveniently located on the second floor. The Grassy Back Exterior is open and Spacious, A Huge Perfect area for BBQ and family visits! This home is less then 1 mile from UCF Main campus. ***TENANT OCCUPIED UNTIL JUL 6, 2024*** They are willing to re-lease if the opportunity presented itself. PERFECT as a Primary Home, or as an Investment Opportunity! ENJOY A QUIET and RELAXING LIVING RIGHT HERE! WELCOME HOME!
Additional Information
- Taxes
- $3617
- Minimum Lease
- 8-12 Months
- Hoa Fee
- $286
- HOA Payment Schedule
- Monthly
- Maintenance Includes
- Pool, Maintenance Structure, Maintenance Grounds, Recreational Facilities
- Community Features
- Deed Restrictions, Playground, Pool
- Property Description
- Two Story
- Zoning
- PUD
- Interior Layout
- Ceiling Fans(s), High Ceilings, Living Room/Dining Room Combo, Open Floorplan, Walk-In Closet(s)
- Interior Features
- Ceiling Fans(s), High Ceilings, Living Room/Dining Room Combo, Open Floorplan, Walk-In Closet(s)
- Floor
- Carpet, Ceramic Tile
- Appliances
- Dishwasher, Disposal, Dryer, Electric Water Heater, Microwave, Range Hood, Refrigerator, Washer
- Utilities
- Public, Sewer Connected
- Heating
- Central
- Air Conditioning
- Central Air
- Exterior Construction
- Block, Stucco
- Exterior Features
- Irrigation System, Sliding Doors
- Roof
- Shingle
- Foundation
- Slab
- Pool
- Community
- Garage Carport
- 1 Car Garage
- Garage Spaces
- 1
- Elementary School
- Carillon Elementary
- Middle School
- Jackson Heights Middle
- High School
- Hagerty High
- Pets
- Not allowed
- Flood Zone Code
- X
- Parcel ID
- 35-21-31-5RQ-0000-1440
- Legal Description
- LOT 144 HAWTHORNE GLEN TOWNHOMES PB 66 PGS 12-25
Mortgage Calculator
Listing courtesy of UNITED REALTY GROUP INC.
StellarMLS is the source of this information via Internet Data Exchange Program. All listing information is deemed reliable but not guaranteed and should be independently verified through personal inspection by appropriate professionals. Listings displayed on this website may be subject to prior sale or removal from sale. Availability of any listing should always be independently verified. Listing information is provided for consumer personal, non-commercial use, solely to identify potential properties for potential purchase. All other use is strictly prohibited and may violate relevant federal and state law. Data last updated on

































/u.realgeeks.media/belbenrealtygroup/400dpilogo.png)