392 Twelve Oaks Drive, Winter Springs, FL 32708
- $699,598
- 4
- BD
- 3
- BA
- 2,849
- SqFt
- List Price
- $699,598
- Status
- Pending
- Days on Market
- 12
- MLS#
- O6197261
- Property Style
- Single Family
- Architectural Style
- Contemporary
- Year Built
- 2000
- Bedrooms
- 4
- Bathrooms
- 3
- Living Area
- 2,849
- Lot Size
- 9,351
- Acres
- 0.21
- Total Acreage
- 0 to less than 1/4
- Legal Subdivision Name
- Winding Hollow Unit 5
- MLS Area Major
- Casselberrry/Winter Springs / Tuscawilla
Property Description
Prepare to be dazzled by this amazing ONE OWNER home, lovingly cared for and maintained since its inception in 2000. This beautiful home provides spaciousness, comfort and functionality with a perfect blend of warm updated features and improvements. The home offers a gorgeous remodeled gourmet kitchen with a range hood that makes a statement as soon as you enter the room. The enormous amount of cabinet and counter space, not to mention the 7 1/2 foot island with large farmhouse sink, makes it a great entertaining space! A lovely nook is also part of this kitchen to enjoy your morning coffee as you gaze out at your covered porch and private wooded backyard (conservation lot. Beautiful stained wood barn doors with glass inserts adorn the openings to the laundry room and walk in pantry. The pantry has enough shelving to place all those appliances that are difficult to store away. Decorative metal shelf rails keep all your spices intact and in good order. The kitchen cabinets include deep drawers, pull out drawers and decorative glass doors. Lots of little touches that are too numerous to count. The fourth spare bedroom is actually an ensuite that has an attached bathroom with a small hallway that can be closed for privacy, great for guests, or visiting grandparents. The BONUS ROOM also has a closet (more storage) so it can be used as a 5th bedroom if desired. The split plan has the Master bedroom/bath and den on one side of the home offering great privacy. The den has a large built in desk for those who work from home! Upgrades include Travertine flooring in many areas including the porch, magnificent renovated baths, an energy efficient HVAC, and as mentioned, a newly designed and renovated kitchen and pantry (totally improved from original design). The garage was also extended by four feet when the home was built so plenty of space for your projects. A solid work bench and shelving all stay as well as the garage refrigerator which is great for extras when entertaining! A timeless design aesthetic is what makes this home so warm and inviting. Combine the amenities of this masterpiece with what you would find in a million dollar home with the affordability of a home that exudes pride of ownership! Make your appointment today!!
Additional Information
- Taxes
- $3633
- Minimum Lease
- 7 Months
- HOA Fee
- $500
- HOA Payment Schedule
- Annually
- Maintenance Includes
- Recreational Facilities
- Location
- Greenbelt, Landscaped, Sidewalk, Paved
- Community Features
- Deed Restrictions, Park, Playground, Sidewalks
- Property Description
- Split Level
- Zoning
- R-1A
- Interior Layout
- Built-in Features, Ceiling Fans(s), Crown Molding, Eat-in Kitchen, High Ceilings, Kitchen/Family Room Combo, Open Floorplan, Primary Bedroom Main Floor, Solid Wood Cabinets, Split Bedroom, Stone Counters, Thermostat, Tray Ceiling(s), Walk-In Closet(s), Window Treatments
- Interior Features
- Built-in Features, Ceiling Fans(s), Crown Molding, Eat-in Kitchen, High Ceilings, Kitchen/Family Room Combo, Open Floorplan, Primary Bedroom Main Floor, Solid Wood Cabinets, Split Bedroom, Stone Counters, Thermostat, Tray Ceiling(s), Walk-In Closet(s), Window Treatments
- Floor
- Carpet, Travertine, Wood
- Appliances
- Built-In Oven, Convection Oven, Cooktop, Dishwasher, Disposal, Electric Water Heater, Exhaust Fan, Ice Maker, Microwave, Other, Range Hood, Refrigerator, Washer
- Utilities
- Cable Connected, Electricity Connected, Fiber Optics, Public, Sewer Connected, Sprinkler Recycled, Street Lights, Underground Utilities, Water Available, Water Connected
- Heating
- Central, Electric, Heat Pump
- Air Conditioning
- Central Air
- Exterior Construction
- Block, Concrete, Stucco
- Exterior Features
- Irrigation System, Sidewalk, Sprinkler Metered
- Roof
- Shingle
- Foundation
- Slab
- Pool
- No Pool
- Garage Carport
- 2 Car Garage
- Garage Spaces
- 2
- Garage Features
- Driveway, Garage Door Opener, Ground Level, Oversized, Workshop in Garage
- Garage Dimensions
- 19x24
- Elementary School
- Layer Elementary
- Middle School
- Indian Trails Middle
- High School
- Winter Springs High
- Pets
- Allowed
- Flood Zone Code
- 00
- Parcel ID
- 01-21-30-5NY-0000-3870
- Legal Description
- LOT 387 WINDING HOLLOW UNIT 5 PB 54 PGS 65 THRU 68
Mortgage Calculator
Listing courtesy of PICERNE REALTY CORPORATION.
StellarMLS is the source of this information via Internet Data Exchange Program. All listing information is deemed reliable but not guaranteed and should be independently verified through personal inspection by appropriate professionals. Listings displayed on this website may be subject to prior sale or removal from sale. Availability of any listing should always be independently verified. Listing information is provided for consumer personal, non-commercial use, solely to identify potential properties for potential purchase. All other use is strictly prohibited and may violate relevant federal and state law. Data last updated on

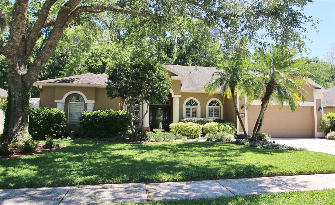
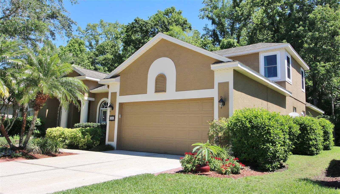
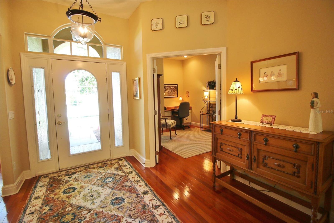
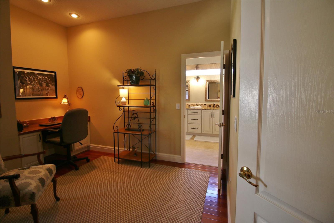
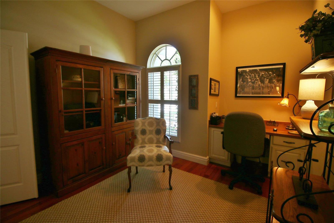
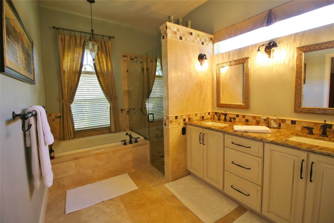
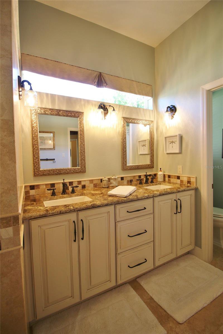
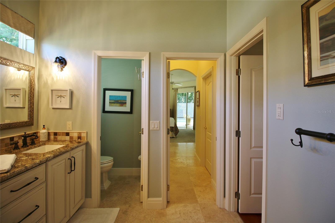
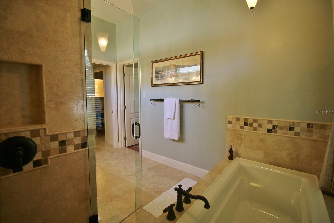

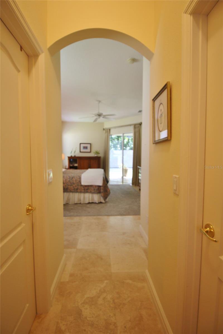

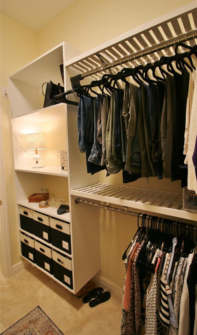
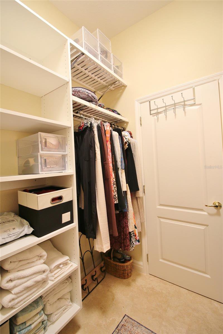
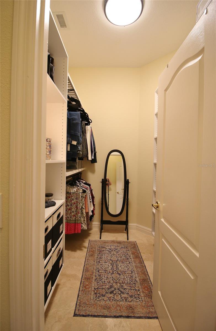
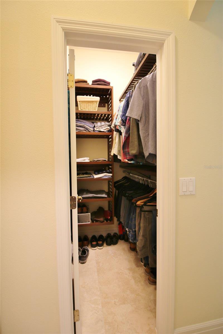
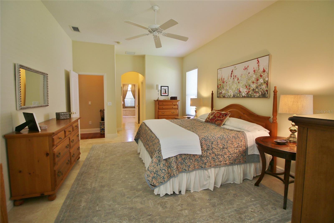
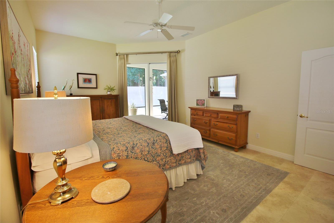

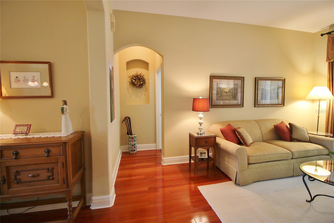
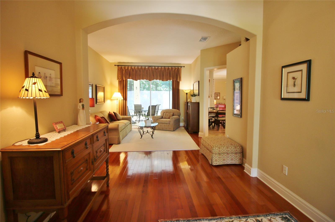
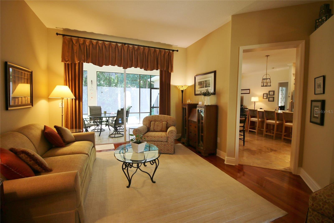
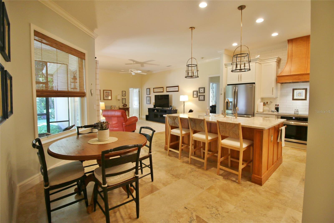


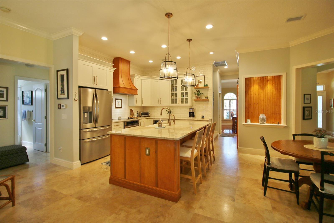
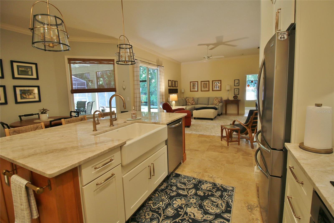
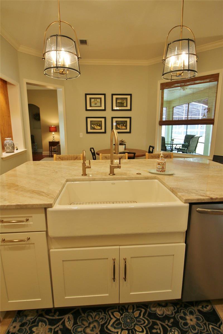
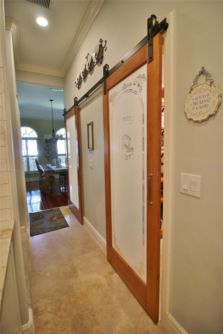
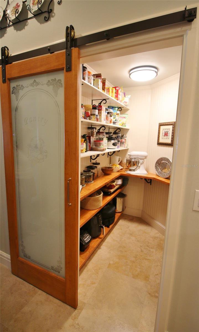
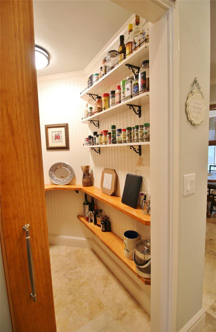
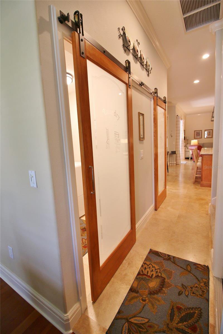

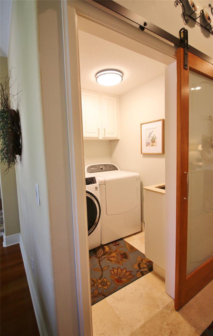
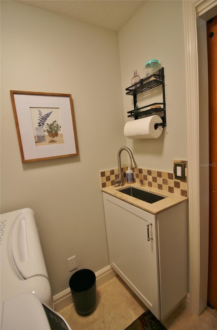
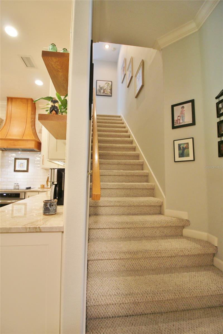
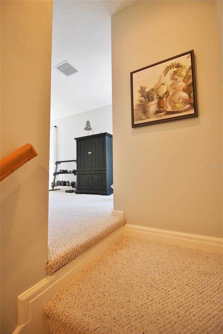
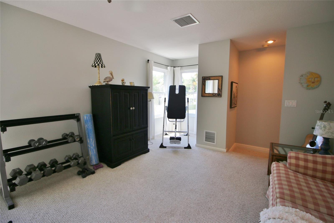
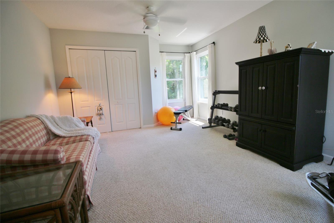
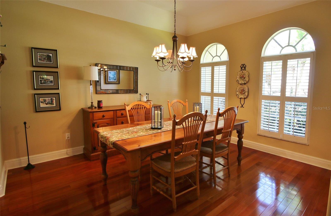
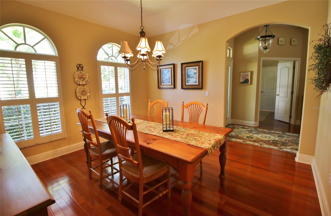

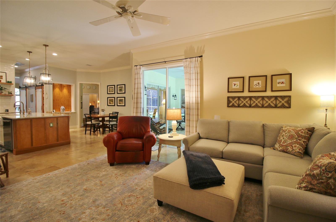

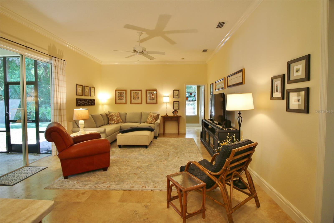
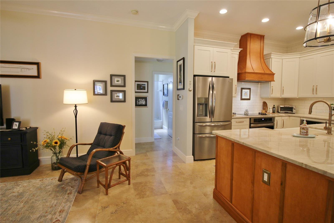
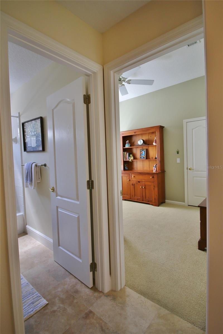
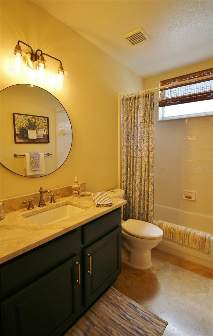
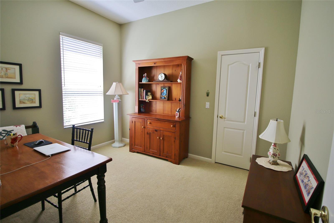


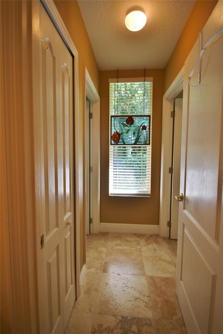
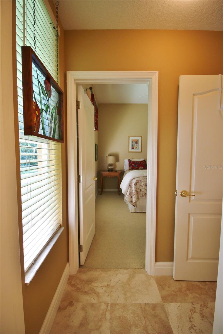
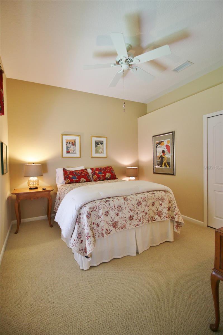


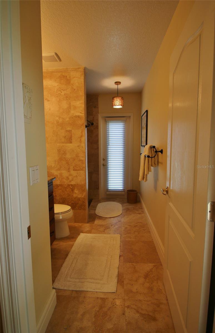
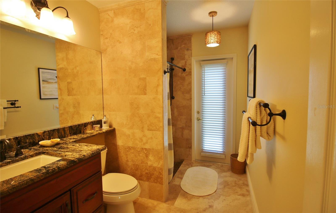
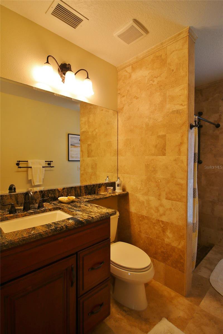
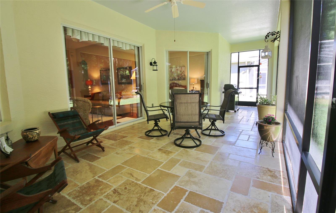
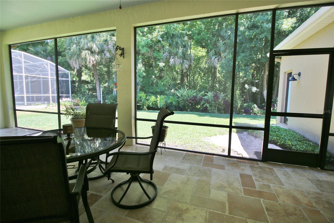
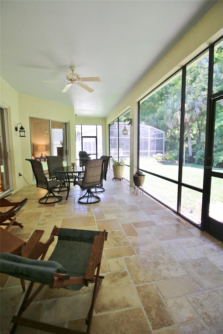
/u.realgeeks.media/belbenrealtygroup/400dpilogo.png)