1486 Woodmont Boulevard, Kissimmee, FL 34746
- $532,990
- 4
- BD
- 2.5
- BA
- 2,903
- SqFt
- List Price
- $532,990
- Status
- Active
- Days on Market
- 14
- MLS#
- O6197249
- Property Style
- Single Family
- Architectural Style
- Contemporary
- New Construction
- Yes
- Year Built
- 2024
- Bedrooms
- 4
- Bathrooms
- 2.5
- Baths Half
- 1
- Living Area
- 2,903
- Lot Size
- 4,600
- Acres
- 0.10
- Total Acreage
- 0 to less than 1/4
- Legal Subdivision Name
- Cypress Hammock Ph 2
- MLS Area Major
- Kissimmee (West of Town)
Property Description
Move-In Ready! Our exceptional Vero plan features an open-concept design and includes 4 bedrooms, 2.5 baths and 2 car garage, on a beautiful water view homesite. This home features a spacious open kitchen with large island, beautiful 42" upper cabinets with crown molding, granite countertops, and stainless steel appliances. First floor Study with glass French doors is perfect for home office or playroom. Spacious Family Room opens to rear yard with large covered lanai overlooking beautiful pond view. Tile flooring is featured throughout first floor. Second floor features a generous bonus space for family gatherings along with large secondary bedrooms. Gorgeous Primary suite overlooks back of house with a separate sitting room and large walk in closet. Luxurious Primary Bath includes a double shower head with Frameless glass enclosure and decorative wall tile surround, and Solid surface countertops with double sinks in adult-height vanity. High Performance Home package offers energy efficiency and home automation technology. Exterior features include a spacious covered lanai, brick paver driveway and lead walk, and attractive landscape package with irrigation. Community highlights include a resort-style pool, splash pad, fenced playground, multi-sports field, picnic area, BBQ grills, and scenic walking trails. Conveniently located just 10 minutes to I-4; close to shopping, restaurants and just 15 minutes to Disney World!
Additional Information
- Taxes
- $811
- Minimum Lease
- 8-12 Months
- HOA Fee
- $71
- HOA Payment Schedule
- Monthly
- Maintenance Includes
- Pool, Recreational Facilities
- Location
- Level, Sidewalk, Street Dead-End
- Community Features
- Deed Restrictions, Playground, Pool, Sidewalks
- Property Description
- Two Story
- Zoning
- RES
- Interior Layout
- Kitchen/Family Room Combo, Open Floorplan, Split Bedroom, Stone Counters, Thermostat, Walk-In Closet(s)
- Interior Features
- Kitchen/Family Room Combo, Open Floorplan, Split Bedroom, Stone Counters, Thermostat, Walk-In Closet(s)
- Floor
- Carpet, Ceramic Tile
- Appliances
- Dishwasher, Disposal, Exhaust Fan, Microwave, Range
- Utilities
- Cable Available, Electricity Connected, Public, Sewer Connected, Sprinkler Recycled, Street Lights
- Heating
- Central, Electric
- Air Conditioning
- Central Air
- Exterior Construction
- Block, Stucco
- Exterior Features
- Sidewalk, Sliding Doors, Sprinkler Metered
- Roof
- Shingle
- Foundation
- Slab
- Pool
- Community
- Garage Carport
- 2 Car Garage
- Garage Spaces
- 2
- Garage Dimensions
- 18x20
- Elementary School
- Reedy Creek Elem (K 5)
- Middle School
- Horizon Middle
- High School
- Poinciana High School
- Water View
- Pond
- Pets
- Allowed
- Flood Zone Code
- X
- Parcel ID
- 35-25-28-3504-0001-1750
- Legal Description
- CYPRESS HAMMOCK PH 2 PB 31 PGS 144-149 LOT 175
Mortgage Calculator
Listing courtesy of HANOVER FAMILY BUILDERS LLC.
StellarMLS is the source of this information via Internet Data Exchange Program. All listing information is deemed reliable but not guaranteed and should be independently verified through personal inspection by appropriate professionals. Listings displayed on this website may be subject to prior sale or removal from sale. Availability of any listing should always be independently verified. Listing information is provided for consumer personal, non-commercial use, solely to identify potential properties for potential purchase. All other use is strictly prohibited and may violate relevant federal and state law. Data last updated on
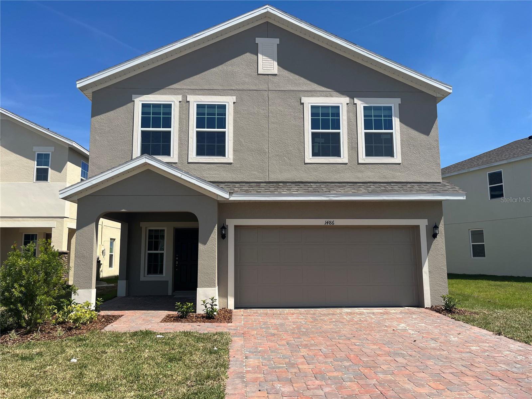
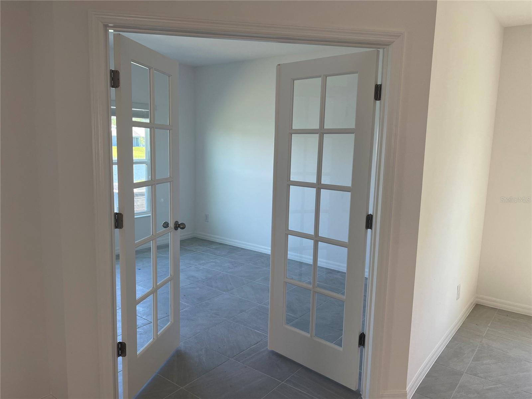
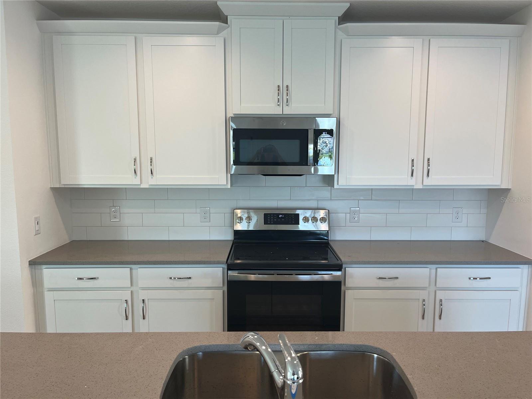
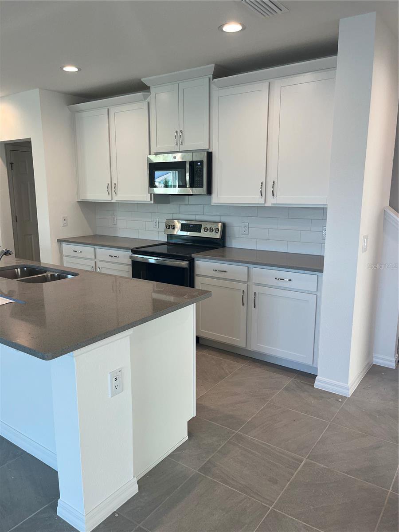
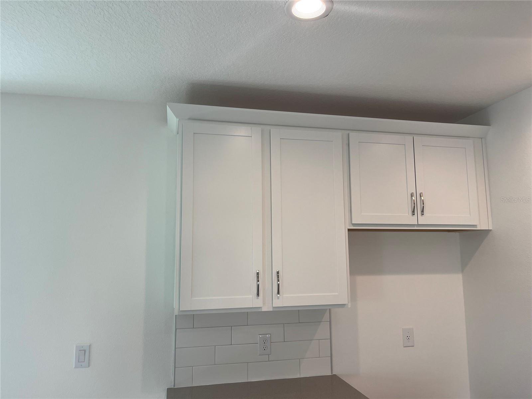
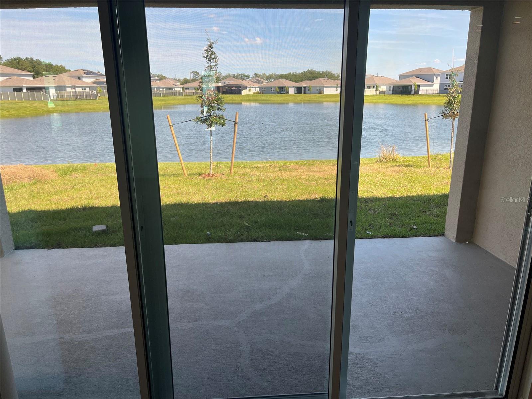
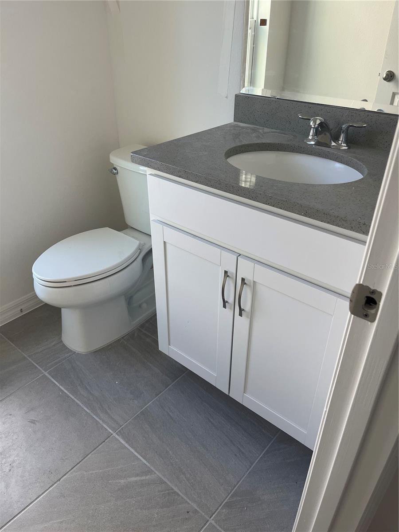
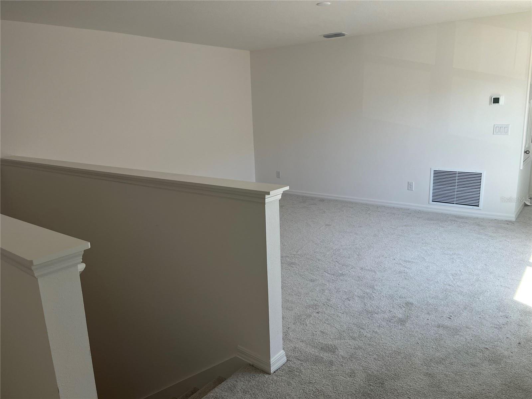
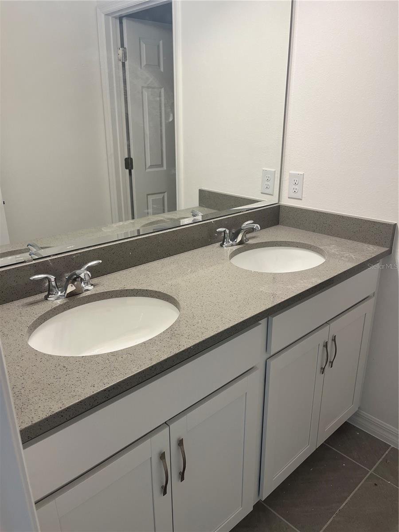
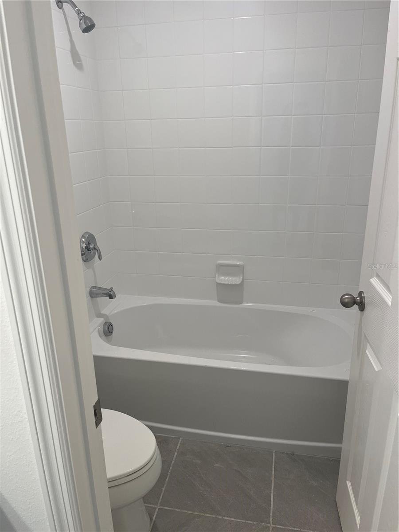
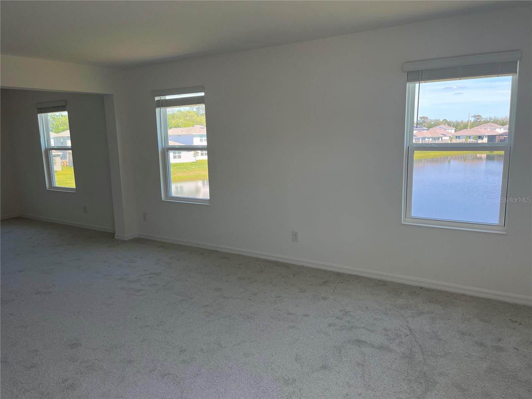
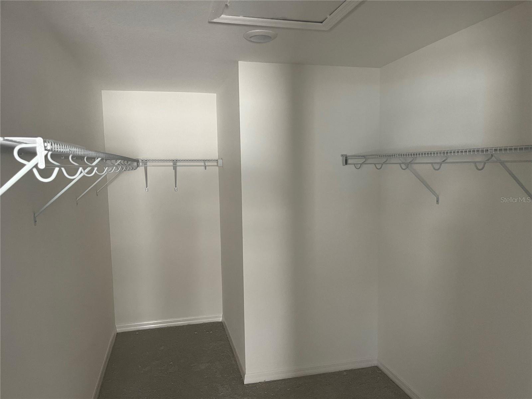
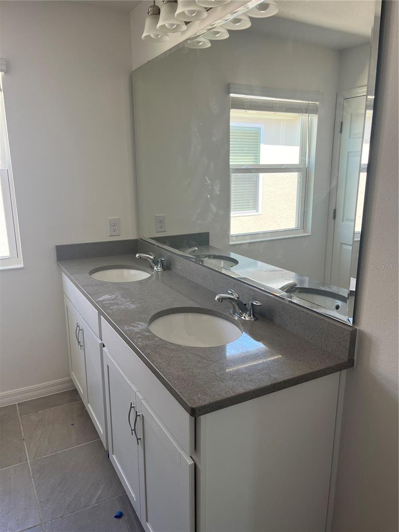
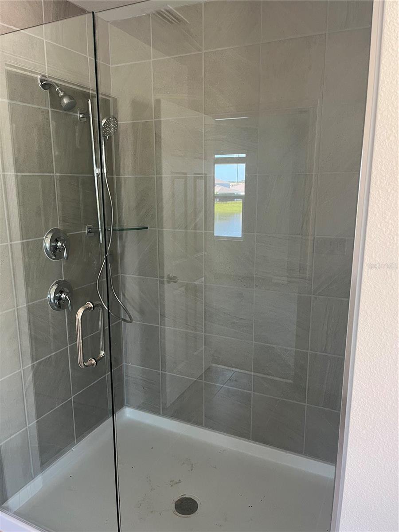
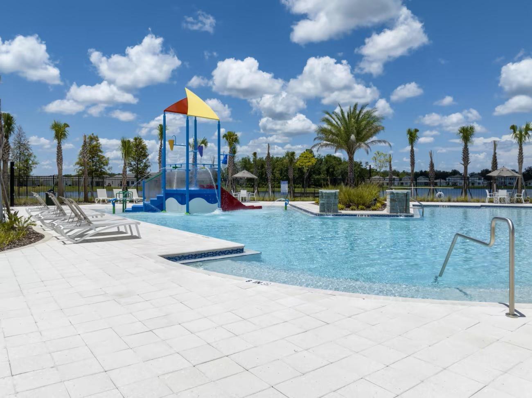
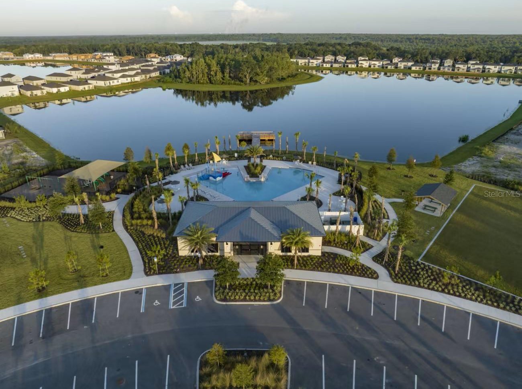
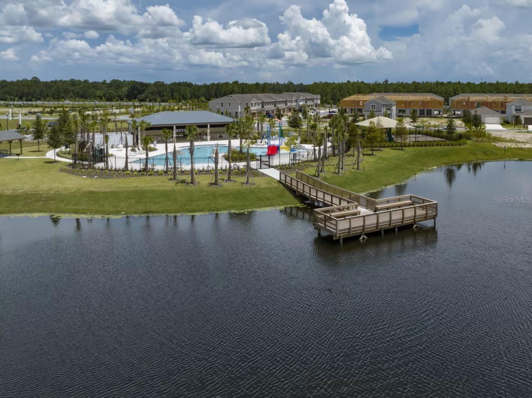
/u.realgeeks.media/belbenrealtygroup/400dpilogo.png)